202 Foto di scale rustiche con alzata in moquette
Filtra anche per:
Budget
Ordina per:Popolari oggi
61 - 80 di 202 foto
1 di 3
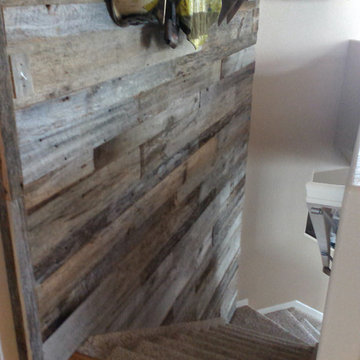
Thank you to Jeff and Jill M. for sharing photos of these awesome accent walls they installed in their home using reclaimed barn wood from Front Range Timber! Great job Jeff and Jill and thank you for sharing with us.
Jeff and Jill picked out mostly KY tobacco barn wood for their project with some brown accents for variation.
To see more projects and photos check out our blog:
http://www.frontrangetimber.com/blog.html
#reclaimedwood #frontrangetimber #oldwood #barnwood #rusticwood #weatheredwood #tobaccowood #rusticwall #kitchenisland #antiquewood #fsccertified #recycledwood #colorado
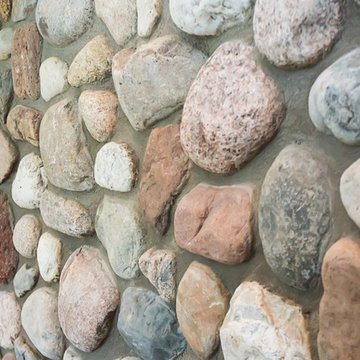
Ispirazione per una scala a "L" rustica di medie dimensioni con pedata in moquette e alzata in moquette
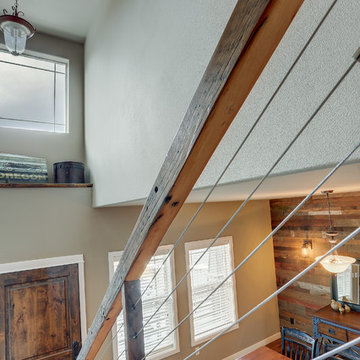
This modern house was update with a contemporary rustic and industrial design. One of the features that was upgraded was that the traditional railing was replaced by a barn wood framed steel cable railing.
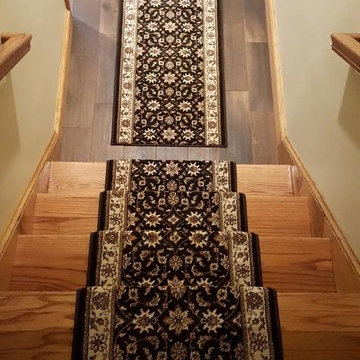
Esempio di una scala a rampa dritta stile rurale di medie dimensioni con pedata in moquette e alzata in moquette
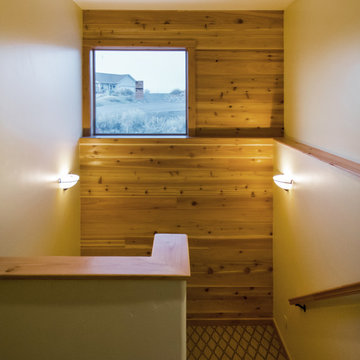
Knotty alder accent wall on u-shaped staircase.
Immagine di una scala a "U" rustica di medie dimensioni con pedata in moquette, alzata in moquette e parapetto in legno
Immagine di una scala a "U" rustica di medie dimensioni con pedata in moquette, alzata in moquette e parapetto in legno
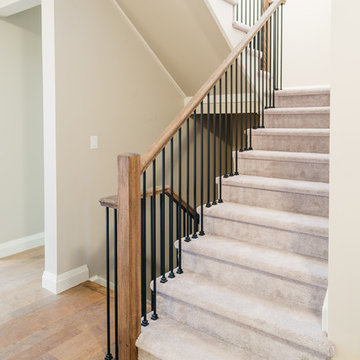
This 4 bedroom, 2.5 bath custom home features an open-concept layout with vaulted ceilings and hardwood floors throughout. The kitchen and living room features a blend of rustic and modern design elements - distressed wood counters and finishes, white cabinets and chairs, and stainless-steel appliances create a cozy and sophisticated atmosphere. The wood stove in the living room adds to the rustic charm of the space.
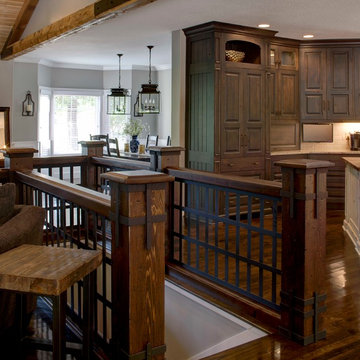
Custom built stairs 8"x8" square newel posts with 4"x6" hand rail & shoe with large ogee route. 1/4"x1-1/2" flat iron rosette welded lattice panels.
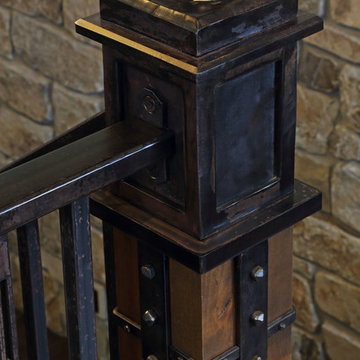
Shooting Star Photography
Immagine di una grande scala a "U" rustica con pedata in moquette, alzata in moquette e parapetto in materiali misti
Immagine di una grande scala a "U" rustica con pedata in moquette, alzata in moquette e parapetto in materiali misti
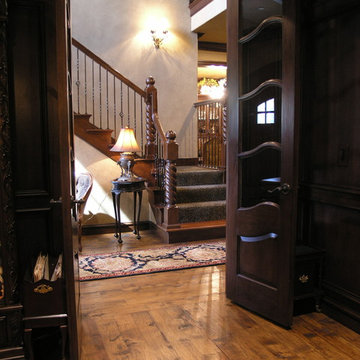
Foto di una scala a rampa dritta rustica di medie dimensioni con pedata in moquette, alzata in moquette e parapetto in legno
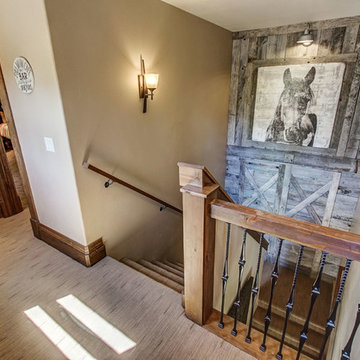
Foto di una scala a "U" stile rurale di medie dimensioni con pedata in moquette, alzata in moquette e parapetto in materiali misti
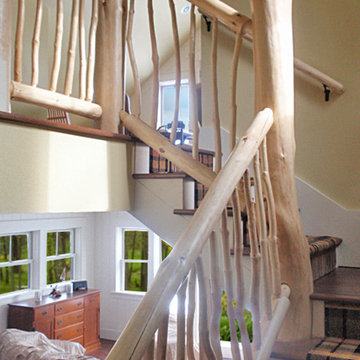
Immagine di una scala a "L" rustica di medie dimensioni con pedata in moquette, alzata in moquette e parapetto in legno
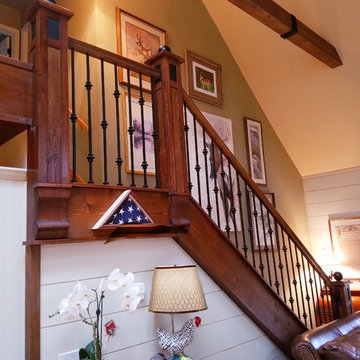
Immagine di una scala a "L" stile rurale di medie dimensioni con pedata in moquette, alzata in moquette e parapetto in metallo
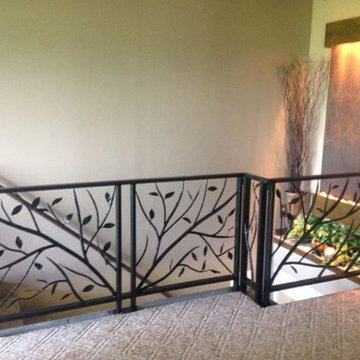
Hand forged railing of branches and walnut leaves
Esempio di una scala a rampa dritta rustica di medie dimensioni con pedata in moquette, alzata in moquette e parapetto in metallo
Esempio di una scala a rampa dritta rustica di medie dimensioni con pedata in moquette, alzata in moquette e parapetto in metallo
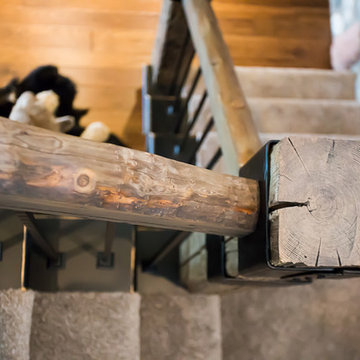
Immagine di una scala a "L" stile rurale di medie dimensioni con pedata in moquette e alzata in moquette
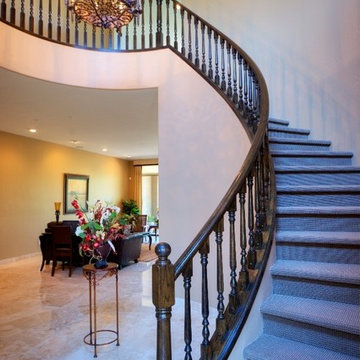
This model perfect home has a gated courtyard entry with a beautiful custom iron entry door. The courtyard garden portrays a calm inviting feeling as you enter this lovely house. The earthy tones are apparent throughout, which accentuates the home’s unique style and atmosphere.
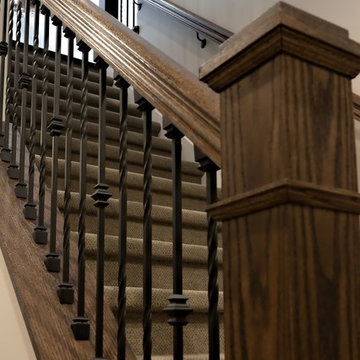
Ispirazione per una scala a rampa dritta rustica di medie dimensioni con pedata in moquette, alzata in moquette e parapetto in materiali misti
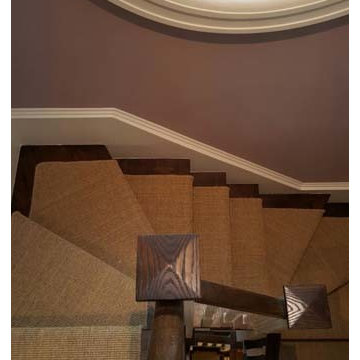
Client: Private Residence In Central London
Brief: To supply & install sisal carpet to stairs
Esempio di una scala a "U" rustica di medie dimensioni con pedata in moquette, alzata in moquette e parapetto in legno
Esempio di una scala a "U" rustica di medie dimensioni con pedata in moquette, alzata in moquette e parapetto in legno
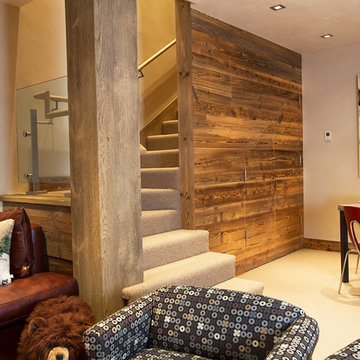
A luxury creekside residence in Vail Village, Rocky Mountains, Colorado. Floor is engineered wide-plank Bavarian Oak, wire-brushed and with a custom finish. The wall paneling along the staircase is reclaimed sunburnt siding wood.
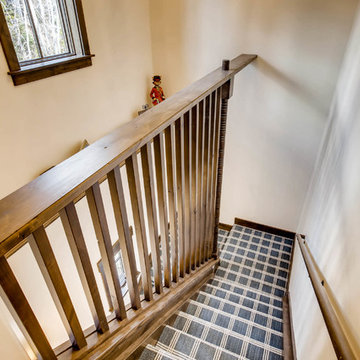
Idee per una piccola scala a "U" stile rurale con pedata in moquette, alzata in moquette e parapetto in legno
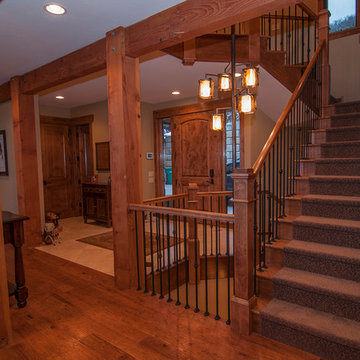
Custom modern chandelier hangs down the center of a winding wooden staircase with iron spindles.
The chandelier lights three different floors with separate lighting groups from one iron rod.
202 Foto di scale rustiche con alzata in moquette
4