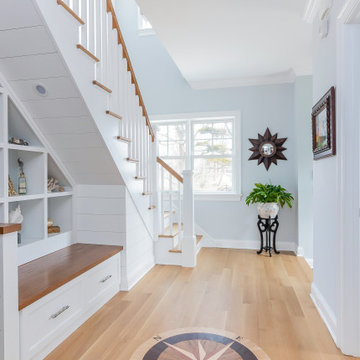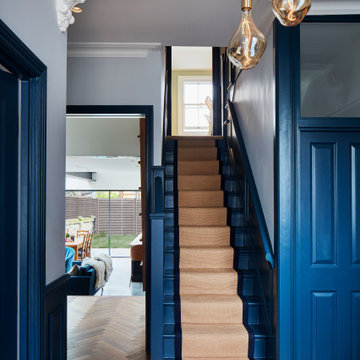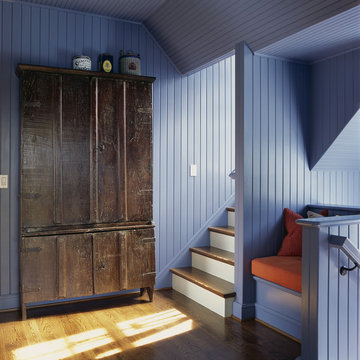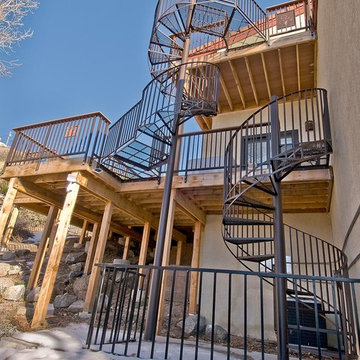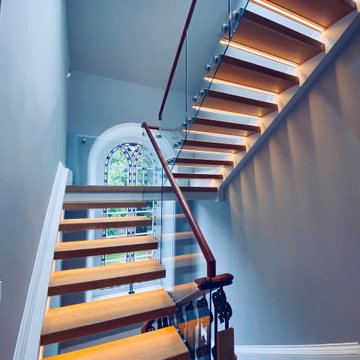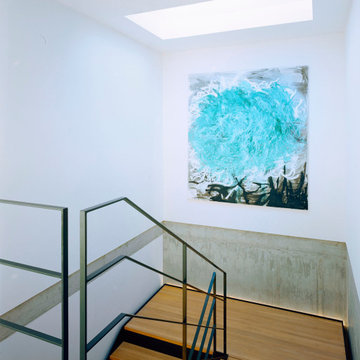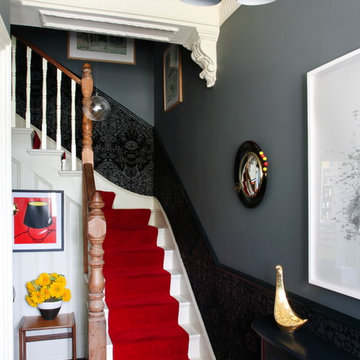5.577 Foto di scale rosa, blu
Filtra anche per:
Budget
Ordina per:Popolari oggi
121 - 140 di 5.577 foto
1 di 3

@BuildCisco 1-877-BUILD-57
Idee per una scala a "U" tradizionale con pedata in legno, alzata in legno e parapetto in materiali misti
Idee per una scala a "U" tradizionale con pedata in legno, alzata in legno e parapetto in materiali misti

Cable handrail system in Anchorage, Alaska. Homeowner purchased our system and installed it himself. We provide the posts and cables cut to length. You just have to buy the top cap. We have over 40 videos of step by step, how to install. We also rent the tools necessary for tensioning and finishing the cables.
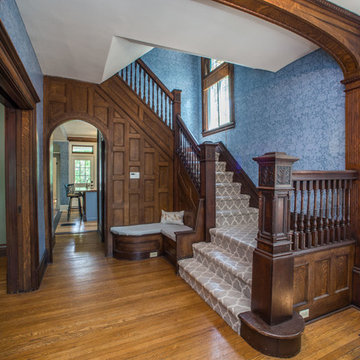
Paul Sinnett, Pgh Photo Co
Immagine di una scala a "U" vittoriana con pedata in moquette, alzata in moquette e parapetto in legno
Immagine di una scala a "U" vittoriana con pedata in moquette, alzata in moquette e parapetto in legno

Guy Lockwood
Esempio di una scala a "L" contemporanea con pedata in legno, alzata in legno e parapetto in metallo
Esempio di una scala a "L" contemporanea con pedata in legno, alzata in legno e parapetto in metallo

The front staircase of this historic Second Empire Victorian home was beautifully detailed but dark and in need of restoration. It gained lots of light and became a focal point when we removed the walls that formerly enclosed the living spaces. Adding a small window brought even more light. We meticulously restored the balusters, newel posts, curved plaster, and trim. It took finesse to integrate the existing stair with newly leveled floor, raised ceiling, and changes to adjoining walls. The copper color accent wall really brings out the elegant line of this staircase.
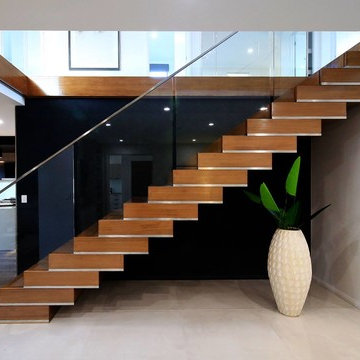
Idee per una scala a rampa dritta minimal con pedata in legno, alzata in legno e parapetto in vetro
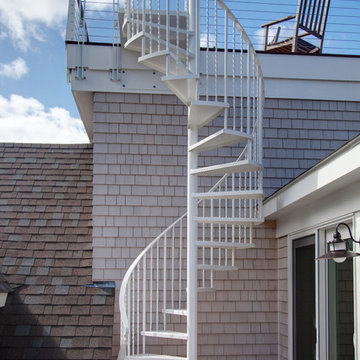
Immagine di una scala a chiocciola stile marinaro di medie dimensioni con pedata in metallo, nessuna alzata e parapetto in metallo

This is the ceiling of the private meditation room at the top of the turret. This is the ceiling of a room that is 9' in diameter. It contains 600 fiber optic lights, creating the night sky on the ceiling. This photo was taken lying down on the floor looking straight up.
Photo credit: Gail Lynne Goodwin

This home is designed to be accessible for all three floors of the home via the residential elevator shown in the photo. The elevator runs through the core of the house, from the basement to rooftop deck. Alongside the elevator, the steel and walnut floating stair provides a feature in the space.
Design by: H2D Architecture + Design
www.h2darchitects.com
#kirklandarchitect
#kirklandcustomhome
#kirkland
#customhome
#greenhome
#sustainablehomedesign
#residentialelevator
#concreteflooring
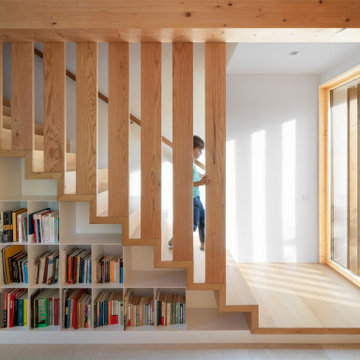
Las escaleras de madera
| The wooden staircase
Idee per una scala mediterranea
Idee per una scala mediterranea
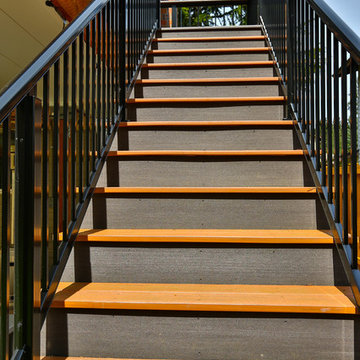
Composite second story deck with aluminum railing and composite top cap. The decking is from Timbertech and the railing is from American Structures and Designs. The deck in on a base of laid pavers and is topped off with an under deck ceiling by Undercover Systems.
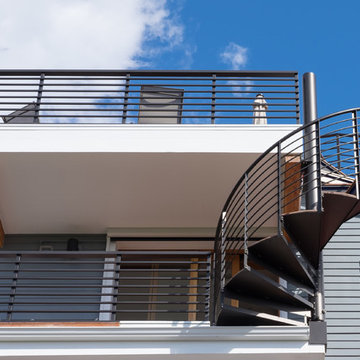
Situated on the west slope of Mt. Baker Ridge, this remodel takes a contemporary view on traditional elements to maximize space, lightness and spectacular views of downtown Seattle and Puget Sound. We were approached by Vertical Construction Group to help a client bring their 1906 craftsman into the 21st century. The original home had many redeeming qualities that were unfortunately compromised by an early 2000’s renovation. This left the new homeowners with awkward and unusable spaces. After studying numerous space plans and roofline modifications, we were able to create quality interior and exterior spaces that reflected our client’s needs and design sensibilities. The resulting master suite, living space, roof deck(s) and re-invented kitchen are great examples of a successful collaboration between homeowner and design and build teams.

Alan Williams Photography
Idee per una scala curva design con pedata in legno e alzata in legno
Idee per una scala curva design con pedata in legno e alzata in legno
5.577 Foto di scale rosa, blu
7
