8.313 Foto di scale
Filtra anche per:
Budget
Ordina per:Popolari oggi
1 - 20 di 8.313 foto
1 di 3

Ingresso e scala. La scala esistente è stata rivestita in marmo nero marquinia, alla base il mobile del soggiorno abbraccia la scala e arriva a completarsi nel mobile del'ingresso. Pareti verdi e pavimento ingresso in marmo verde alpi.
Nel sotto scala è stata ricavato un armadio guardaroba per l'ingresso.
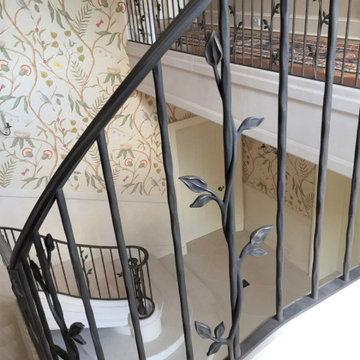
Fine Iron were commissioned to create this organic style balustrade with antique bronze patinated handrail for a large private country home.
Idee per una grande scala curva country con parapetto in metallo e carta da parati
Idee per una grande scala curva country con parapetto in metallo e carta da parati

A traditional wood stair I designed as part of the gut renovation and expansion of a historic Queen Village home. What I find exciting about this stair is the gap between the second floor landing and the stair run down -- do you see it? I do a lot of row house renovation/addition projects and these homes tend to have layouts so tight I can't afford the luxury of designing that gap to let natural light flow between floors.
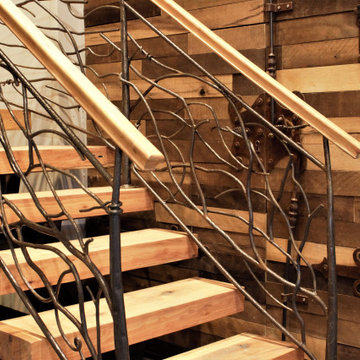
Ispirazione per una grande scala a "U" rustica con pedata in legno, nessuna alzata e parapetto in materiali misti

Esempio di una grande scala curva classica con pedata in legno, alzata in legno verniciato, parapetto in legno e pannellatura
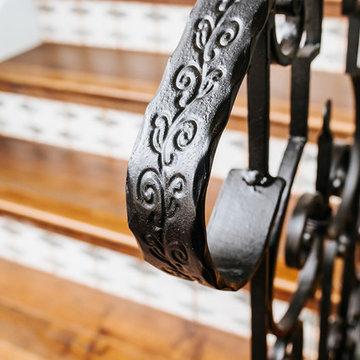
Snap Chic Photography
Idee per una scala a "U" country con pedata in terracotta, alzata in legno e parapetto in metallo
Idee per una scala a "U" country con pedata in terracotta, alzata in legno e parapetto in metallo
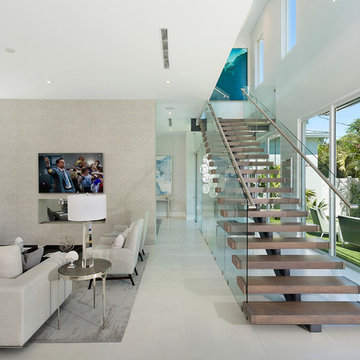
Staircase
Foto di una scala a rampa dritta moderna di medie dimensioni con alzata in vetro e parapetto in metallo
Foto di una scala a rampa dritta moderna di medie dimensioni con alzata in vetro e parapetto in metallo
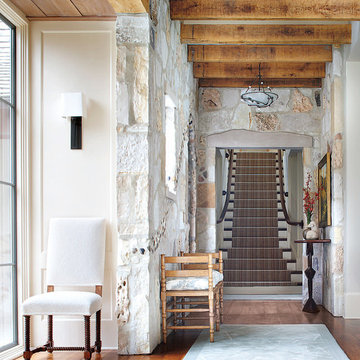
Lake Home in Wisconsin - Glen Lusby Interiors is a Luxe interiors+design Magazine National Gold List Firm & Designer on Call at the Design Ctr., Chicago Merchandise Mart. Call 773-761-6950 for your complimentary visit.
Photography: Luxe interiors+design Magazine
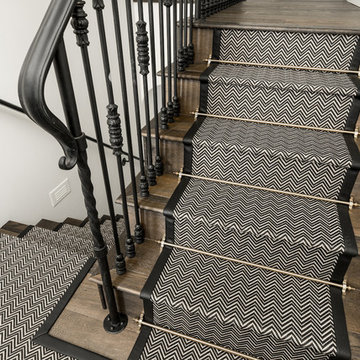
This stair landing features a custom stair runner, stair railing, and wood floors, which we can't get enough of!
Foto di un'ampia scala a "U" country con pedata in legno, alzata in legno e parapetto in metallo
Foto di un'ampia scala a "U" country con pedata in legno, alzata in legno e parapetto in metallo
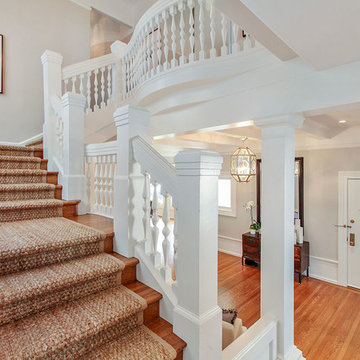
All of the original staircase details were kept and were a source of inspiration for the rest of the home’s design. A jute carpet climbs along both staircases, providing a lasting and warm accent to the space and highlighting the stunning architecture.
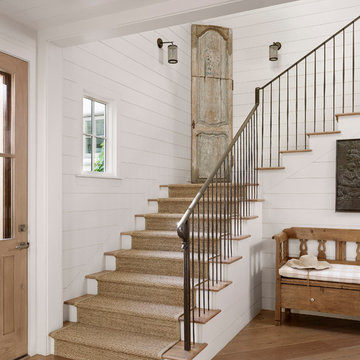
Casey Dunn
Idee per una scala country con pedata in legno, alzata in legno verniciato e parapetto in metallo
Idee per una scala country con pedata in legno, alzata in legno verniciato e parapetto in metallo

Photos : Crocodile Creative
Builder/Developer : Quiniscoe Homes
Ispirazione per una grande scala a "U" minimal con pedata in legno, nessuna alzata e parapetto in vetro
Ispirazione per una grande scala a "U" minimal con pedata in legno, nessuna alzata e parapetto in vetro
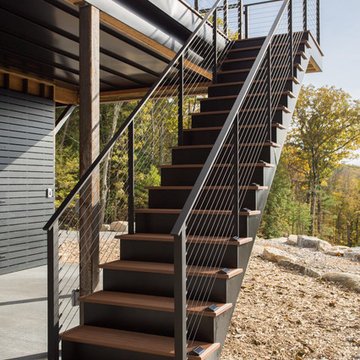
Exterior deck railing with black cable and fittings.
Railing by Keuka Studios www.keuka-studios.com
photography by Dave Noonan
Esempio di una grande scala a rampa dritta rustica con pedata in legno, alzata in legno e parapetto in cavi
Esempio di una grande scala a rampa dritta rustica con pedata in legno, alzata in legno e parapetto in cavi

Stair | Custom home Studio of LS3P ASSOCIATES LTD. | Photo by Inspiro8 Studio.
Foto di una grande scala a rampa dritta stile rurale con pedata in legno, nessuna alzata e parapetto in cavi
Foto di una grande scala a rampa dritta stile rurale con pedata in legno, nessuna alzata e parapetto in cavi

Idee per una piccola scala a rampa dritta moderna con nessuna alzata, parapetto in metallo e pedata in legno verniciato
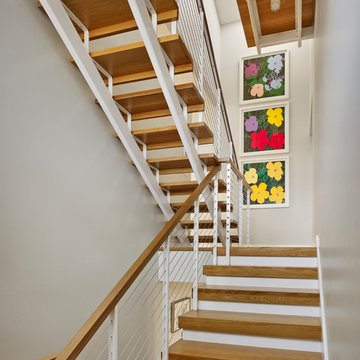
Halkin Mason Photography
Foto di una scala a "U" contemporanea di medie dimensioni con pedata in legno, nessuna alzata e parapetto in metallo
Foto di una scala a "U" contemporanea di medie dimensioni con pedata in legno, nessuna alzata e parapetto in metallo

Shadow newel cap in White Oak with metal balusters.
Ispirazione per una scala a rampa dritta moderna di medie dimensioni con pedata in moquette, alzata in moquette e parapetto in materiali misti
Ispirazione per una scala a rampa dritta moderna di medie dimensioni con pedata in moquette, alzata in moquette e parapetto in materiali misti

After photo of our modern white oak stair remodel and painted wall wainscot paneling.
Immagine di una grande scala a rampa dritta minimalista con pedata in legno, alzata in legno verniciato, parapetto in legno e boiserie
Immagine di una grande scala a rampa dritta minimalista con pedata in legno, alzata in legno verniciato, parapetto in legno e boiserie

Skylights illuminate the curves of the spiral staircase design in Deco House.
Immagine di una scala curva contemporanea di medie dimensioni con pedata in legno, alzata in legno, parapetto in metallo e pareti in mattoni
Immagine di una scala curva contemporanea di medie dimensioni con pedata in legno, alzata in legno, parapetto in metallo e pareti in mattoni

Idee per una grande scala sospesa minimalista con pedata in legno, parapetto in metallo e nessuna alzata
8.313 Foto di scale
1