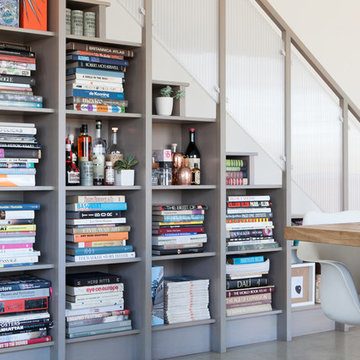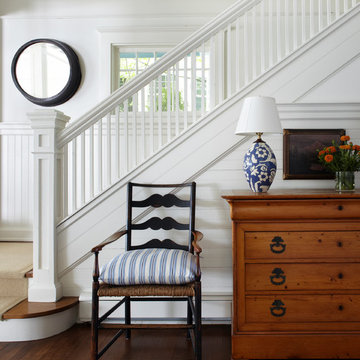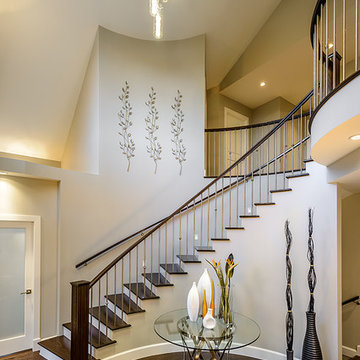2.960 Foto di scale
Filtra anche per:
Budget
Ordina per:Popolari oggi
161 - 180 di 2.960 foto
1 di 2
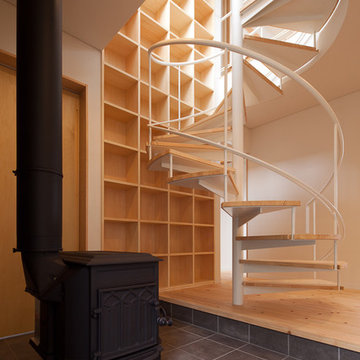
Masayoshi Ishii
Immagine di una scala a chiocciola design con pedata in legno e nessuna alzata
Immagine di una scala a chiocciola design con pedata in legno e nessuna alzata
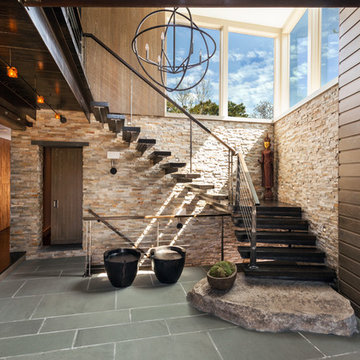
Cutrona
Esempio di una grande scala sospesa design con pedata in legno, nessuna alzata e parapetto in cavi
Esempio di una grande scala sospesa design con pedata in legno, nessuna alzata e parapetto in cavi
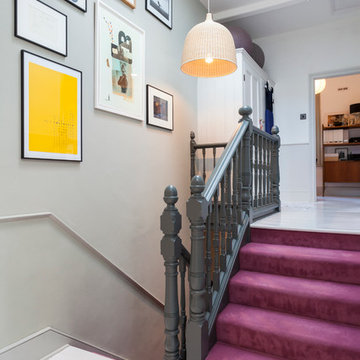
Photo: Chris Snook © 2014 Houzz
Immagine di una scala a "U" scandinava con pedata in moquette e alzata in moquette
Immagine di una scala a "U" scandinava con pedata in moquette e alzata in moquette
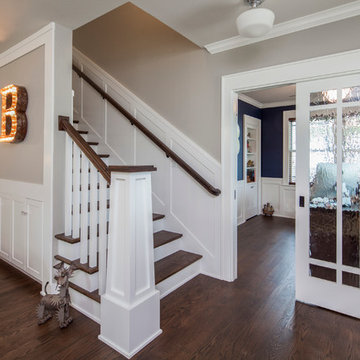
The new design expanded the footprint of the home to 1,271 square feet for the first level and 1,156 for the new second level. A new entry with a quarter turn stair leads you into the original living space. The old guest bedroom that was once accessed through the dining room is now connected to the front living space by pocket doors. The new open concept creates a continuous flow from the living space through the dining into the kitchen.
Photo by Tre Dunham
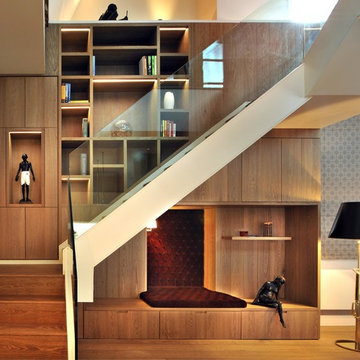
This staircase, designed by Thomas Griem, not only connects the lower and upper floors of this penthouse but cleverly provides library and storage along the way. Constructed entirely out of Oak and sturdy in appearance, the library offers a reading niche on its lower level and supports a minimal white & clear glass staircase that bridges to the upper level of the apartment hewn out of the roof space of the grade one listed St Pancras Hotel.
Photographer: Philip Vile
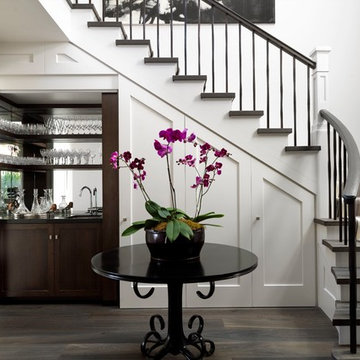
Porebski Architects
Interior design Thomas Hamel
Photo: Justin Alexander
Ispirazione per una scala classica con pedata in legno
Ispirazione per una scala classica con pedata in legno
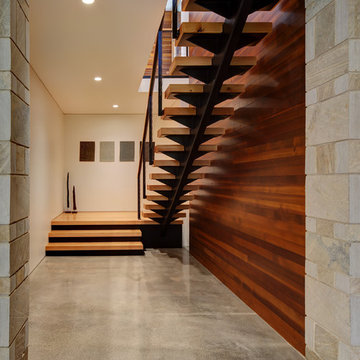
Tricia Shay Photography
Idee per una scala a rampa dritta design di medie dimensioni con pedata in legno, nessuna alzata e parapetto in cavi
Idee per una scala a rampa dritta design di medie dimensioni con pedata in legno, nessuna alzata e parapetto in cavi

Elegant curved staircase
Sarah Musumeci Photography
Esempio di una grande scala curva classica con pedata in legno e alzata in legno verniciato
Esempio di una grande scala curva classica con pedata in legno e alzata in legno verniciato

Packing a lot of function into a small space requires ingenuity and skill, exactly what was needed for this one-bedroom gut in the Meatpacking District. When Axis Mundi was done, all that remained was the expansive arched window. Now one enters onto a pristine white-walled loft warmed by new zebrano plank floors. A new powder room and kitchen are at right. On the left, the lean profile of a folded steel stair cantilevered off the wall allows access to the bedroom above without eating up valuable floor space. Beyond, a living room basks in ample natural light. To allow that light to penetrate to the darkest corners of the bedroom, while also affording the owner privacy, the façade of the master bath, as well as the railing at the edge of the mezzanine space, are sandblasted glass. Finally, colorful furnishings, accessories and photography animate the simply articulated architectural envelope.
Project Team: John Beckmann, Nick Messerlian and Richard Rosenbloom
Photographer: Mikiko Kikuyama
© Axis Mundi Design LLC
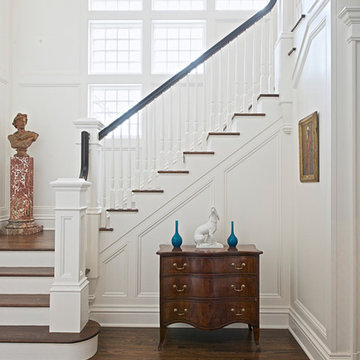
Foyer: Two-story open main stairwell with deep, double-entry arches that separate the entry hall and the stair hall. Extensive moldings and custom-built paneling. White oak floor with two custom pattern herringbone designs and French knots.
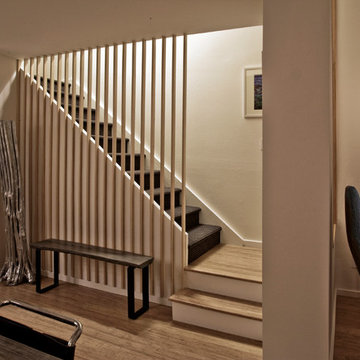
Audrey McEwen - Architectural Designer and Photographer
Esempio di una scala country con pedata in legno
Esempio di una scala country con pedata in legno
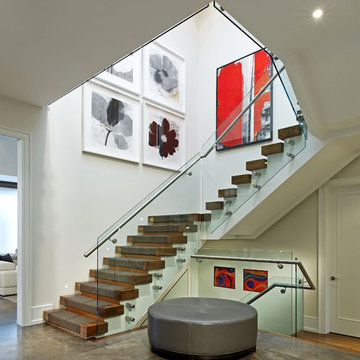
Photographer: David Whittaker
Idee per una grande scala a "U" contemporanea con pedata in legno, alzata in legno, parapetto in vetro e decorazioni per pareti
Idee per una grande scala a "U" contemporanea con pedata in legno, alzata in legno, parapetto in vetro e decorazioni per pareti
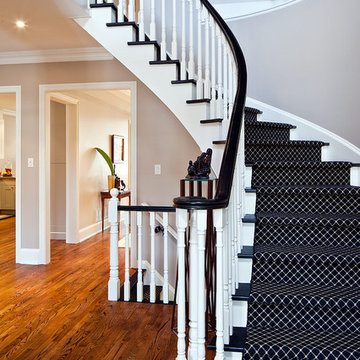
Glenburn Renovation:
Design / Build - EURODALE DEVELOPMENTS www.eurodale.ca
Photography: Peter A. Sellar / www.photoklik.com
Immagine di una scala curva design
Immagine di una scala curva design
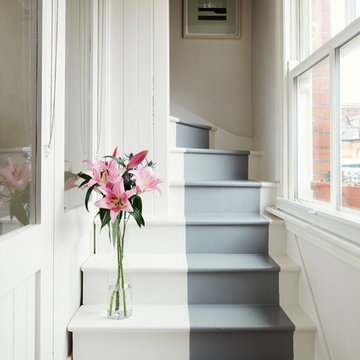
Philip Lauterbach
Ispirazione per una piccola scala a "L" nordica con pedata in legno e alzata in legno verniciato
Ispirazione per una piccola scala a "L" nordica con pedata in legno e alzata in legno verniciato
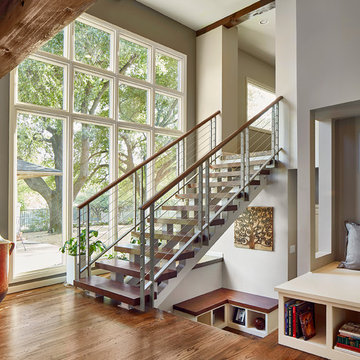
Open Staircase
Architect: Michael Lyons
Photographer: Ken Vaughn
Foto di una scala a rampa dritta tradizionale di medie dimensioni con pedata in legno, nessuna alzata e parapetto in cavi
Foto di una scala a rampa dritta tradizionale di medie dimensioni con pedata in legno, nessuna alzata e parapetto in cavi

Whitecross Street is our renovation and rooftop extension of a former Victorian industrial building in East London, previously used by Rolling Stones Guitarist Ronnie Wood as his painting Studio.
Our renovation transformed it into a luxury, three bedroom / two and a half bathroom city apartment with an art gallery on the ground floor and an expansive roof terrace above.
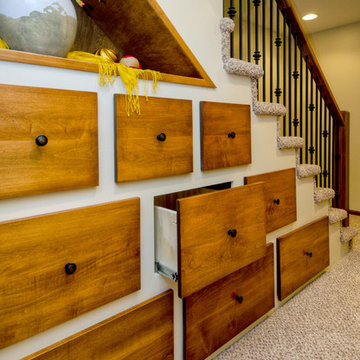
A family of four was ready to expand their usable living space by finishing their spacious basement to include a family room, kitchenette, full bath, guest room and plenty of storage. Prior to the remodel, the family chose to relocate utilities to what would be the storage area and upgrade utilities for energy efficiency.
2.960 Foto di scale
9
