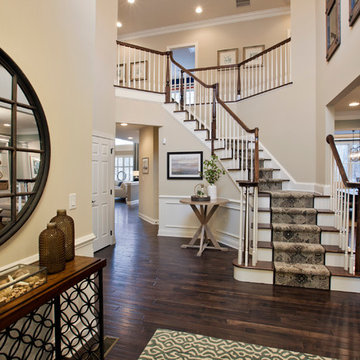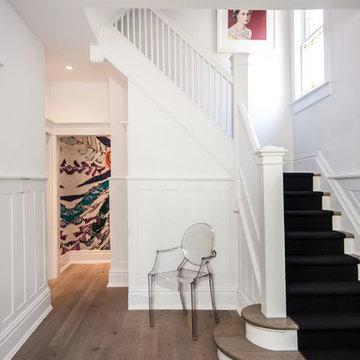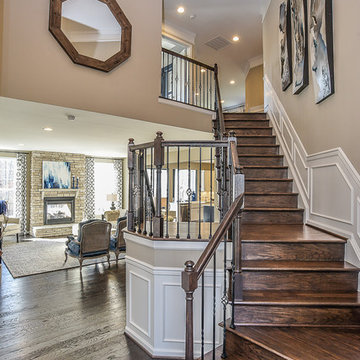120 Foto di scale
Filtra anche per:
Budget
Ordina per:Popolari oggi
1 - 20 di 120 foto
1 di 2
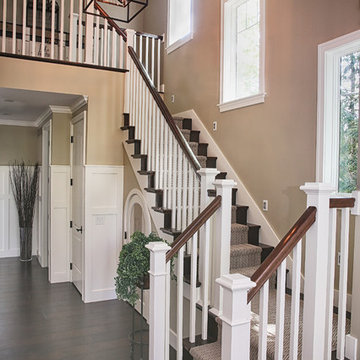
Angela Brown Photography
Idee per una scala a "U" tradizionale con pedata in legno e alzata in legno
Idee per una scala a "U" tradizionale con pedata in legno e alzata in legno

Idee per una scala curva chic di medie dimensioni con pedata in legno verniciato, alzata in legno verniciato e parapetto in legno
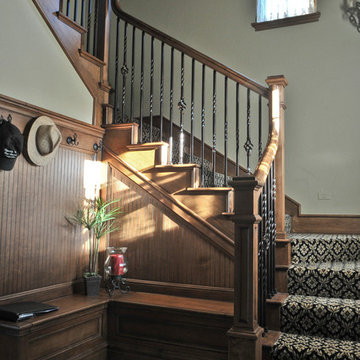
This secondary staircase and mud area highlighted with wool carpet by Kane. The bench seating is lined with stained bead board creating a warm entrance from the carriage house.
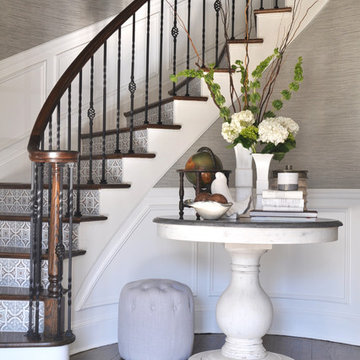
Idee per una scala curva chic con pedata in legno, alzata piastrellata e parapetto in materiali misti
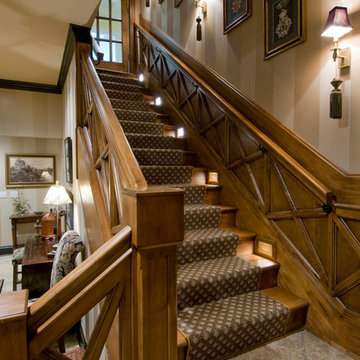
Michael Jacob
Ispirazione per una grande scala a "L" classica con pedata in legno, alzata in legno e parapetto in legno
Ispirazione per una grande scala a "L" classica con pedata in legno, alzata in legno e parapetto in legno
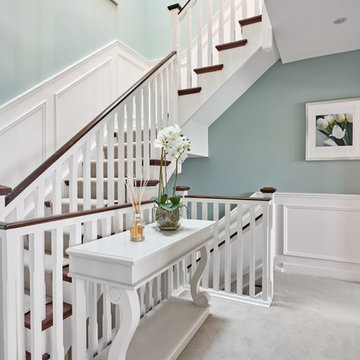
Ispirazione per una scala chic di medie dimensioni con pedata in legno, alzata in legno e parapetto in legno
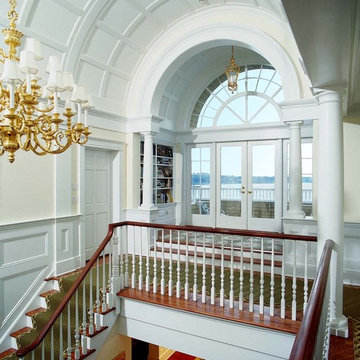
Rudolph Architects designed this home in the Jersey Shore Shingle Style vocabulary. The 7,500 sf home is designed to take full advantage of the panoramic views across the river to the neighboring communities of Rumson, Red Bank and Fair Haven. Design features include; the Richardsonian form, use of columns and sweeping porches, the most prominent of which is the traditional wraparound porch on the entry level. The interior of the house is organized around an open stairwell. The vaulted ceiling above this stairwell draws daylight into the center of the home through the large Palladian window oriented south. As in many of the homes which we have completed, Rudolph Architects designed all of the interior trim work and built-in cabinetry.This home has been featured in several high-end design magazines.
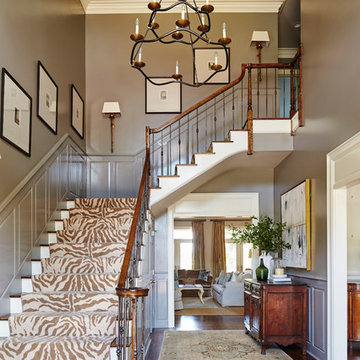
Ispirazione per una scala a "L" tradizionale con pedata in legno, alzata in legno verniciato e parapetto in materiali misti
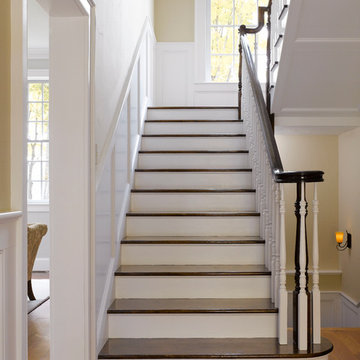
Formal rail over staircase
Esempio di una scala a "U" tradizionale con pedata in legno
Esempio di una scala a "U" tradizionale con pedata in legno
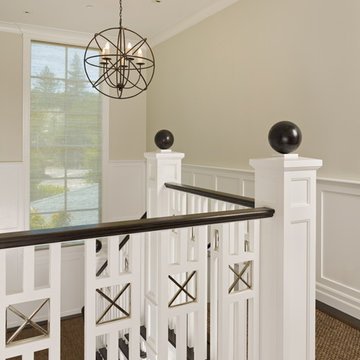
Mark Schwartz Photography
Foto di una scala a "U" vittoriana con pedata in legno
Foto di una scala a "U" vittoriana con pedata in legno
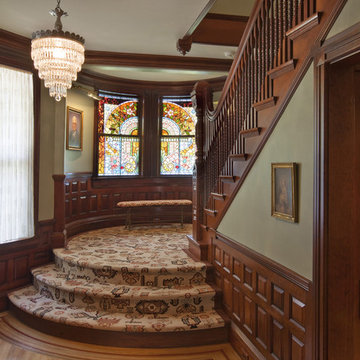
Originally designed by J. Merrill Brown in 1887, this Queen Anne style home sits proudly in Cambridge's Avon Hill Historic District. Past was blended with present in the restoration of this property to its original 19th century elegance. The design satisfied historical requirements with its attention to authentic detailsand materials; it also satisfied the wishes of the family who has been connected to the house through several generations.
Photo Credit: Peter Vanderwarker

http://211westerlyroad.com
Introducing a distinctive residence in the coveted Weston Estate's neighborhood. A striking antique mirrored fireplace wall accents the majestic family room. The European elegance of the custom millwork in the entertainment sized dining room accents the recently renovated designer kitchen. Decorative French doors overlook the tiered granite and stone terrace leading to a resort-quality pool, outdoor fireplace, wading pool and hot tub. The library's rich wood paneling, an enchanting music room and first floor bedroom guest suite complete the main floor. The grande master suite has a palatial dressing room, private office and luxurious spa-like bathroom. The mud room is equipped with a dumbwaiter for your convenience. The walk-out entertainment level includes a state-of-the-art home theatre, wine cellar and billiards room that lead to a covered terrace. A semi-circular driveway and gated grounds complete the landscape for the ultimate definition of luxurious living.
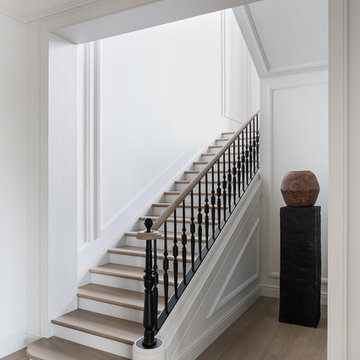
Ispirazione per una scala a "U" classica con pedata in legno, parapetto in materiali misti e alzata in legno verniciato
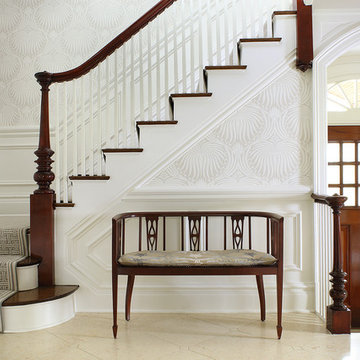
A light filled entry utilizing antique pieces with updated upholstery. Photography by Peter Rymwid.
Foto di una scala a "L" chic di medie dimensioni con parapetto in legno, pedata in legno e alzata in legno verniciato
Foto di una scala a "L" chic di medie dimensioni con parapetto in legno, pedata in legno e alzata in legno verniciato
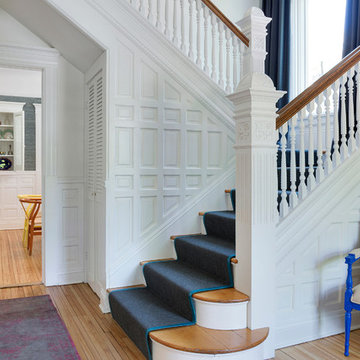
Interior Design: Lucy Interior Design
Builder: Claremont Design + Build
Photography: SPACECRAFTING
Idee per una scala a "U" classica con pedata in legno e alzata in legno verniciato
Idee per una scala a "U" classica con pedata in legno e alzata in legno verniciato
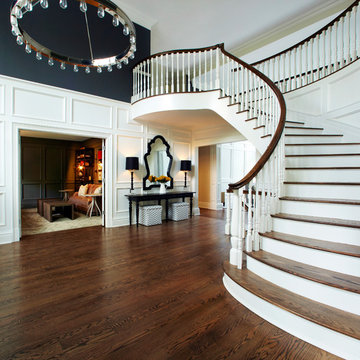
JACOB SNAVELY PHOTOGRAPHY
for
CHANGO + COMPANY Design
Esempio di una scala curva chic con pedata in legno
Esempio di una scala curva chic con pedata in legno
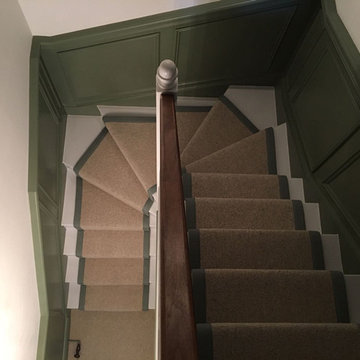
Client: Private Residence In South London
Brief: To supply & install carpet to stairs
Idee per una scala chic con parapetto in legno
Idee per una scala chic con parapetto in legno
120 Foto di scale
1
