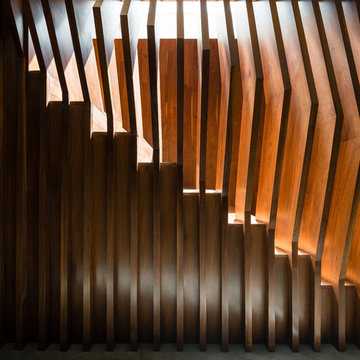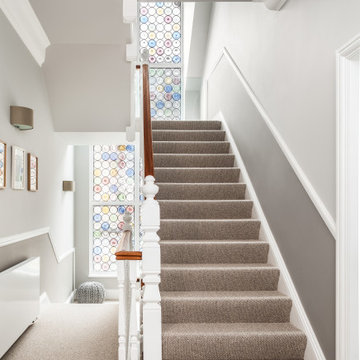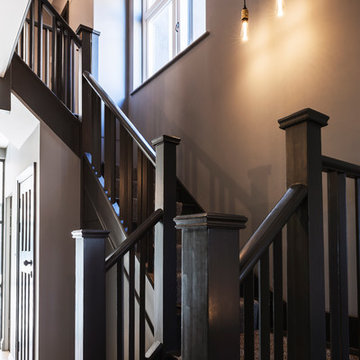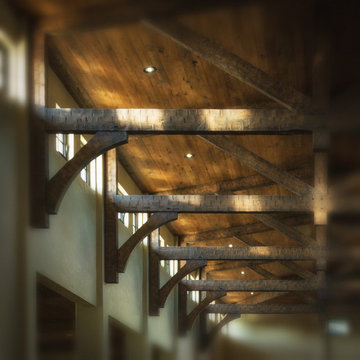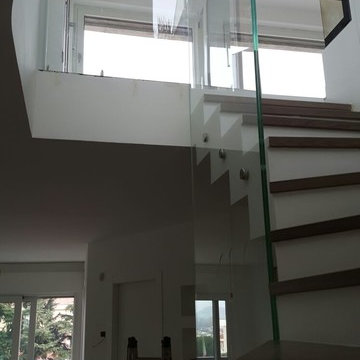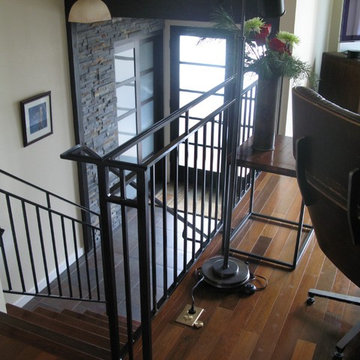31.092 Foto di scale nere, turchesi
Filtra anche per:
Budget
Ordina per:Popolari oggi
181 - 200 di 31.092 foto
1 di 3
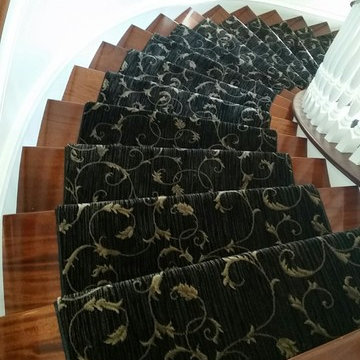
2016 installed stair runner.
Ispirazione per una scala tradizionale di medie dimensioni
Ispirazione per una scala tradizionale di medie dimensioni
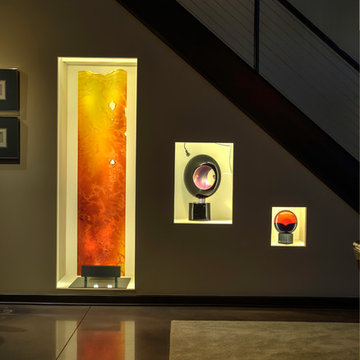
We designed the niches around the owners three beautiful glass sculptures. We used various forms of LED lights (Tape & puck) to show off the beauty of these pieces.
Photo courtesy of Fred Lassman
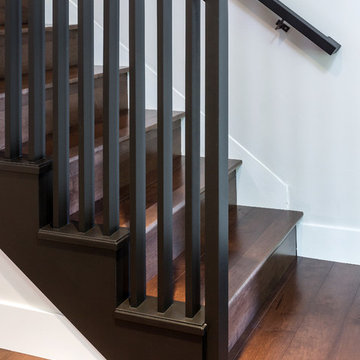
Darius Kuzmickas - KuDa Photography 2015
Ispirazione per una scala a rampa dritta minimalista di medie dimensioni con pedata in legno e alzata in legno
Ispirazione per una scala a rampa dritta minimalista di medie dimensioni con pedata in legno e alzata in legno

Spiral Stairs exterior to guest room.
Robin Hill
Foto di una scala design con nessuna alzata
Foto di una scala design con nessuna alzata

Storage integrated into staircase.
Foto di una scala a rampa dritta stile marino di medie dimensioni con pedata in legno, alzata in legno e parapetto in legno
Foto di una scala a rampa dritta stile marino di medie dimensioni con pedata in legno, alzata in legno e parapetto in legno
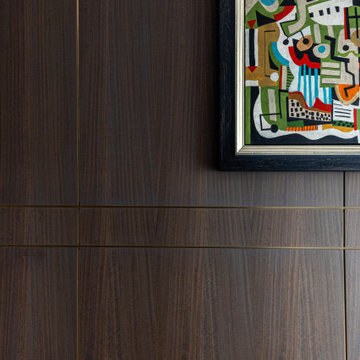
Eucalyptus paneling runs with continuous grain from floor to ceiling with horizontal brass details that spline the panels together. All edges are tightly scribed to the adjoining walls and steps on two staircase runs over three floors.
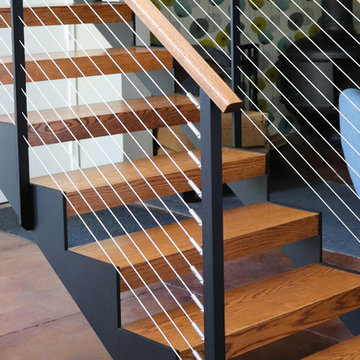
Keuka Studios custom fabricated this steel sawtooth style stringer staircase. The treads and top rail are oak.
www.keuka-studios.com
Immagine di una scala a rampa dritta moderna di medie dimensioni con pedata in legno, nessuna alzata e parapetto in cavi
Immagine di una scala a rampa dritta moderna di medie dimensioni con pedata in legno, nessuna alzata e parapetto in cavi
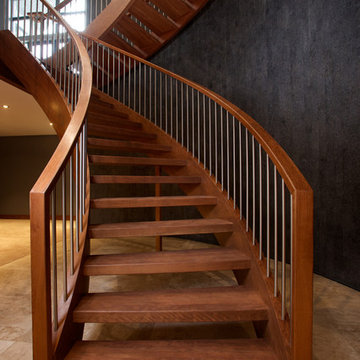
This solid cherry open rise stair is BIG. In this stair design, we opted out of the traditional “stacked” stair layout for an original “scissor” layout normally reserved for straight stairs. The stair design coupled with the continuous handrail offers a completely unique and grand style. Endless curved lines, continuous railing flowing down the stairs, and striking perspectives. Railing: continuous solid cherry blank rail with ¾’’ round stainless steel spindles.
Ryan Patrick Kelly Photographs
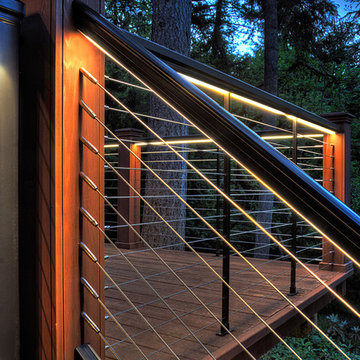
For more information about stainless steel building supplies, visit our website or call our customer service department. Orders can be placed by phone, fax, e-mail, or directly at our warehouse in addition to our website. Tel: 905-265-1093 Toll Free: 1-800-465-7143 Fax: 905-265-1063 E-mail: sales@euroeac.com
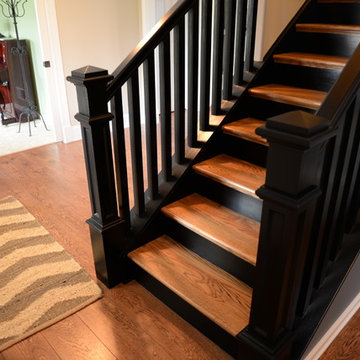
Main staircase - after
Foto di una scala a rampa dritta chic di medie dimensioni con pedata in legno e alzata in legno
Foto di una scala a rampa dritta chic di medie dimensioni con pedata in legno e alzata in legno
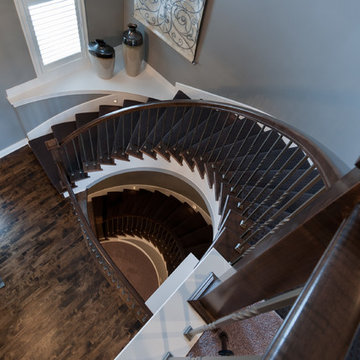
Ken Claypool
Ispirazione per una scala curva classica di medie dimensioni con pedata in legno, alzata in legno e parapetto in legno
Ispirazione per una scala curva classica di medie dimensioni con pedata in legno, alzata in legno e parapetto in legno
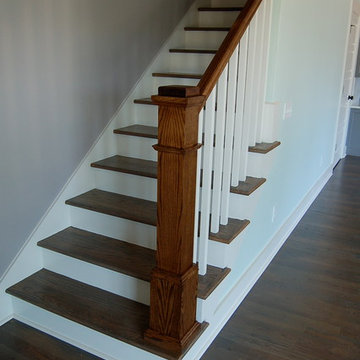
This craftsman beauty is decked out in an array of color. This homes boasts character with the mixture of greys, with the very punchy front door, and a hint of pale blue just under the porch ceilings. This home has a side porch instead of a rear porch. The interior offers open floor plan that is great for entertaining guests. Beautiful custom built cabinetry with a farmhouse style sink.
Connie McCoy
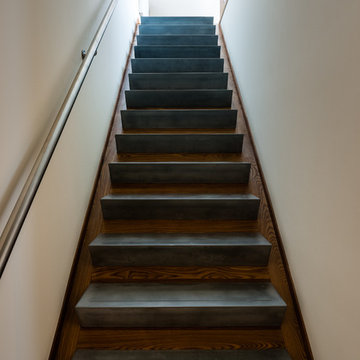
Paul Burk Photography
Esempio di una scala a rampa dritta moderna di medie dimensioni con pedata in cemento, alzata in legno e parapetto in metallo
Esempio di una scala a rampa dritta moderna di medie dimensioni con pedata in cemento, alzata in legno e parapetto in metallo
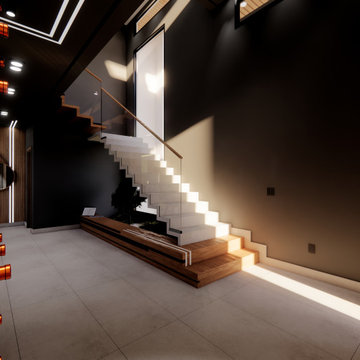
Esempio di una scala a "L" moderna di medie dimensioni con pedata in cemento, alzata in cemento, parapetto in legno e pannellatura
31.092 Foto di scale nere, turchesi
10
