2.934 Foto di scale nere
Filtra anche per:
Budget
Ordina per:Popolari oggi
81 - 100 di 2.934 foto
1 di 3
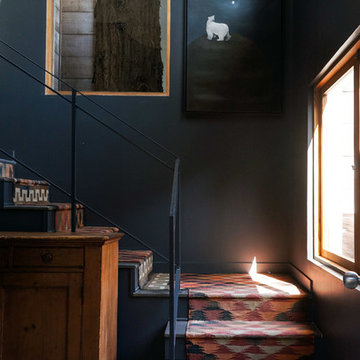
Photo: Marni Epstein-Mervis © 2018 Houzz
Idee per una scala a "L" design con parapetto in metallo, pedata in legno verniciato e alzata in legno verniciato
Idee per una scala a "L" design con parapetto in metallo, pedata in legno verniciato e alzata in legno verniciato

A compact yet comfortable contemporary space designed to create an intimate setting for family and friends.
Immagine di una piccola scala a rampa dritta design con pedata in legno, alzata in legno, parapetto in vetro e pareti in legno
Immagine di una piccola scala a rampa dritta design con pedata in legno, alzata in legno, parapetto in vetro e pareti in legno
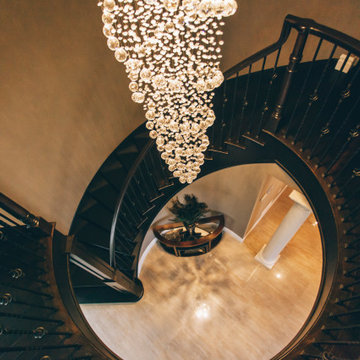
Ispirazione per una grande scala curva moderna con pedata in legno verniciato, alzata in legno verniciato e parapetto in materiali misti
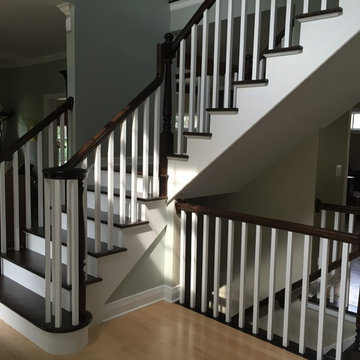
Immagine di una scala a "L" classica di medie dimensioni con pedata in legno, alzata in legno verniciato e parapetto in legno
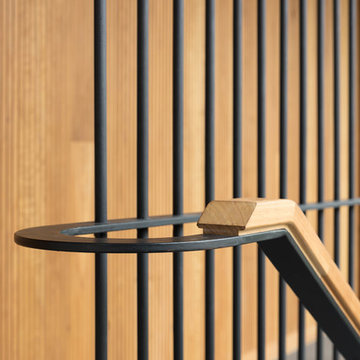
The Balmoral House is located within the lower north-shore suburb of Balmoral. The site presents many difficulties being wedged shaped, on the low side of the street, hemmed in by two substantial existing houses and with just half the land area of its neighbours. Where previously the site would have enjoyed the benefits of a sunny rear yard beyond the rear building alignment, this is no longer the case with the yard having been sold-off to the neighbours.
Our design process has been about finding amenity where on first appearance there appears to be little.
The design stems from the first key observation, that the view to Middle Harbour is better from the lower ground level due to the height of the canopy of a nearby angophora that impedes views from the first floor level. Placing the living areas on the lower ground level allowed us to exploit setback controls to build closer to the rear boundary where oblique views to the key local features of Balmoral Beach and Rocky Point Island are best.
This strategy also provided the opportunity to extend these spaces into gardens and terraces to the limits of the site, maximising the sense of space of the 'living domain'. Every part of the site is utilised to create an array of connected interior and exterior spaces
The planning then became about ordering these living volumes and garden spaces to maximise access to view and sunlight and to structure these to accommodate an array of social situations for our Client’s young family. At first floor level, the garage and bedrooms are composed in a linear block perpendicular to the street along the south-western to enable glimpses of district views from the street as a gesture to the public realm. Critical to the success of the house is the journey from the street down to the living areas and vice versa. A series of stairways break up the journey while the main glazed central stair is the centrepiece to the house as a light-filled piece of sculpture that hangs above a reflecting pond with pool beyond.
The architecture works as a series of stacked interconnected volumes that carefully manoeuvre down the site, wrapping around to establish a secluded light-filled courtyard and terrace area on the north-eastern side. The expression is 'minimalist modern' to avoid visually complicating an already dense set of circumstances. Warm natural materials including off-form concrete, neutral bricks and blackbutt timber imbue the house with a calm quality whilst floor to ceiling glazing and large pivot and stacking doors create light-filled interiors, bringing the garden inside.
In the end the design reverses the obvious strategy of an elevated living space with balcony facing the view. Rather, the outcome is a grounded compact family home sculpted around daylight, views to Balmoral and intertwined living and garden spaces that satisfy the social needs of a growing young family.
Photo Credit: Clinton Weaver
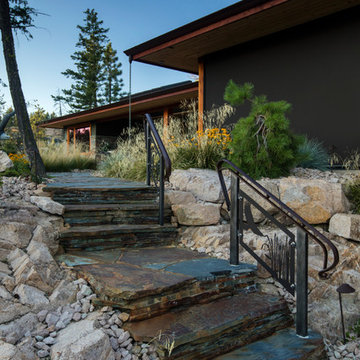
Shawn Talbot
Ispirazione per una piccola scala curva stile americano con parapetto in metallo
Ispirazione per una piccola scala curva stile americano con parapetto in metallo
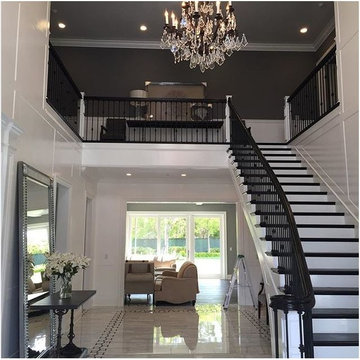
Foto di una scala a rampa dritta contemporanea di medie dimensioni con pedata in legno verniciato, alzata in legno verniciato e parapetto in legno
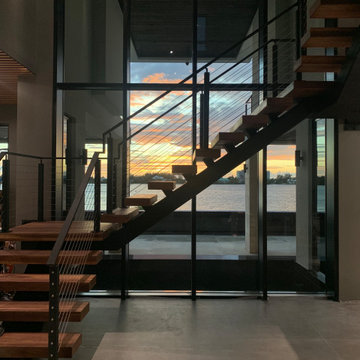
Immagine di una scala sospesa design di medie dimensioni con pedata in legno, nessuna alzata e parapetto in metallo
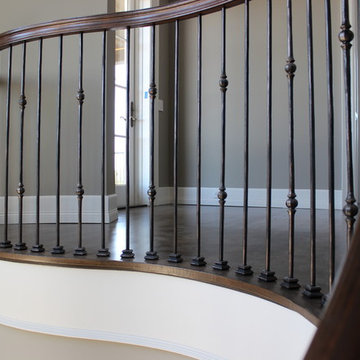
This stair is one of our favorites from 2018, it’s truly a masterpiece!
Custom walnut rails, risers & skirt with wrought iron balusters over a 3-story concrete circular stair carriage.
The magnitude of the stair combined with natural light, made it difficult to convey its pure beauty in photographs. Special thanks to Sawgrass Construction for sharing some of their photos with us to post along with ours.
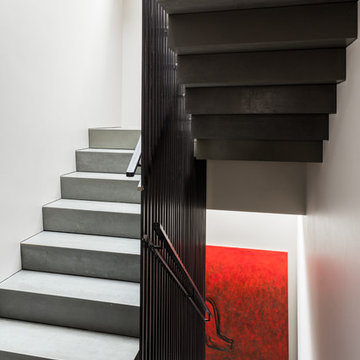
Photo Credit: Andrew Beasley
Immagine di una grande scala a "U" contemporanea con pedata in cemento, alzata in cemento e parapetto in metallo
Immagine di una grande scala a "U" contemporanea con pedata in cemento, alzata in cemento e parapetto in metallo
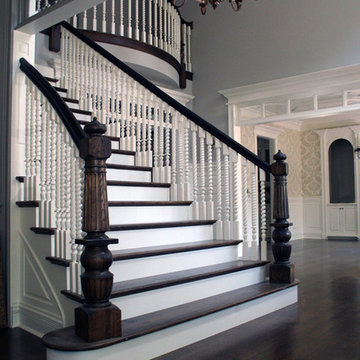
Traditional quarter sawn red oak stair with twisted balusters.
Esempio di una grande scala a rampa dritta classica con pedata in legno, alzata in legno verniciato e parapetto in legno
Esempio di una grande scala a rampa dritta classica con pedata in legno, alzata in legno verniciato e parapetto in legno
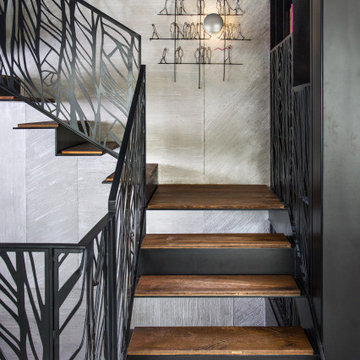
The custom-made console staircase is the main feature of the house, connecting all 4 floors. It is lightened by a Thermo/lighting skylight and artificial light by IGuzzini Wall Washer & Trick Radial placed in the middle of several iron wire art pieces. The photometric characteristics of the radial lens create a projection of the art on the wall.
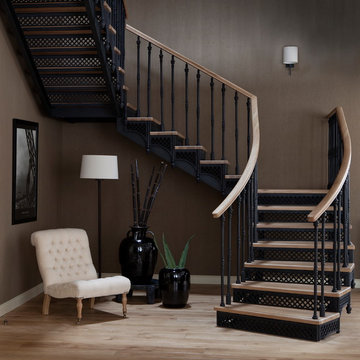
Foto di una scala a "U" tradizionale con pedata in legno, alzata in metallo e parapetto in materiali misti
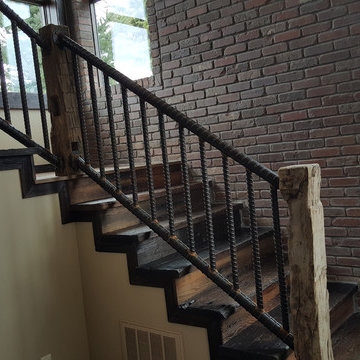
Weighing in at around 2,100 pounds this massive rebar handrail was fabricated inside the home due to its overwhelming weight.
This handrail was made out of #18 (2¼” diameter) rebar and the balusters are #10 (1¼” diameter) rebar. At the top of the stairs a 90 degree bend was required due to the post placement. Overall, this rebar handrail sets the tone for this old industrial look.
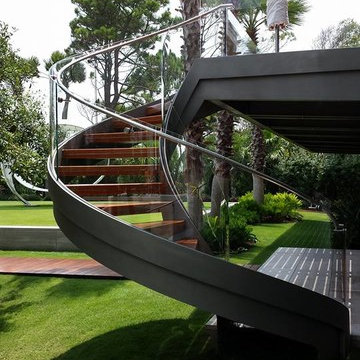
Fabricate & Install Stainless Steel Handrail
Foto di una scala design con pedata in legno, nessuna alzata e parapetto in metallo
Foto di una scala design con pedata in legno, nessuna alzata e parapetto in metallo
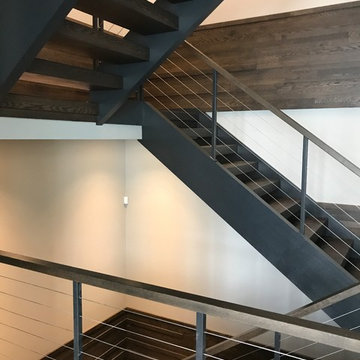
Idee per un'ampia scala a "L" moderna con pedata in legno, alzata in metallo e parapetto in cavi
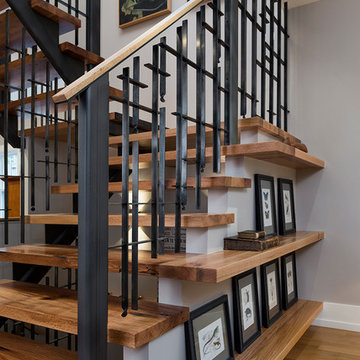
This staircase was designed and built with a collaboration of metal work and metal design by John Walters of Metal Off Main and Meadowlark Design + Build. The treads were reclaimed from a beam from a local barn. The staircase was built on-site and then carefully installed.
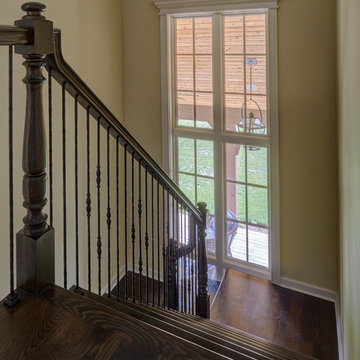
White oak staircase with wrought iron balusters and 3-story window. Photo by Mike Kaskel.
Ispirazione per una grande scala a "U" tradizionale con pedata in legno, alzata in legno e parapetto in legno
Ispirazione per una grande scala a "U" tradizionale con pedata in legno, alzata in legno e parapetto in legno
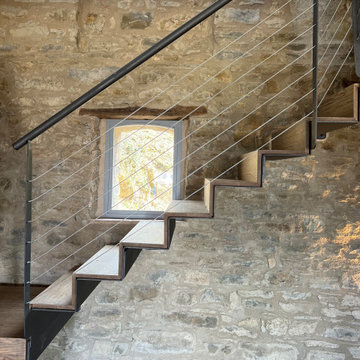
Internal stairs with steel structure and wooden (oak, 2cm) steps
Ispirazione per una piccola scala a "U" minimal con pedata in legno, alzata in legno e parapetto in metallo
Ispirazione per una piccola scala a "U" minimal con pedata in legno, alzata in legno e parapetto in metallo
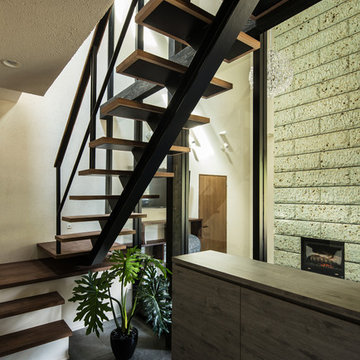
Photo:笹の倉舎/笹倉洋平
Ispirazione per una grande scala a rampa dritta minimalista con pedata in legno, nessuna alzata e parapetto in materiali misti
Ispirazione per una grande scala a rampa dritta minimalista con pedata in legno, nessuna alzata e parapetto in materiali misti
2.934 Foto di scale nere
5