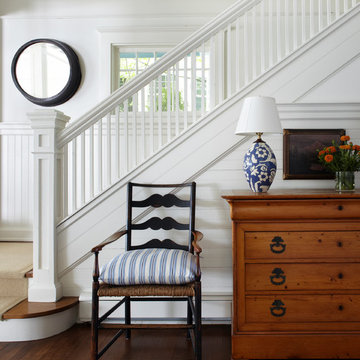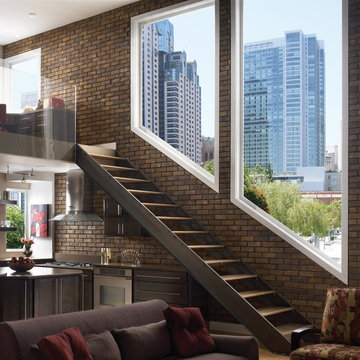3.604 Foto di scale nere con pedata in legno
Filtra anche per:
Budget
Ordina per:Popolari oggi
21 - 40 di 3.604 foto
1 di 3
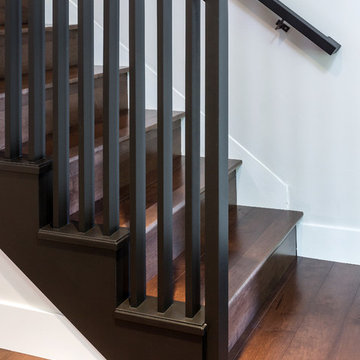
Darius Kuzmickas - KuDa Photography 2015
Ispirazione per una scala a rampa dritta minimalista di medie dimensioni con pedata in legno e alzata in legno
Ispirazione per una scala a rampa dritta minimalista di medie dimensioni con pedata in legno e alzata in legno

Storage integrated into staircase.
Foto di una scala a rampa dritta stile marino di medie dimensioni con pedata in legno, alzata in legno e parapetto in legno
Foto di una scala a rampa dritta stile marino di medie dimensioni con pedata in legno, alzata in legno e parapetto in legno
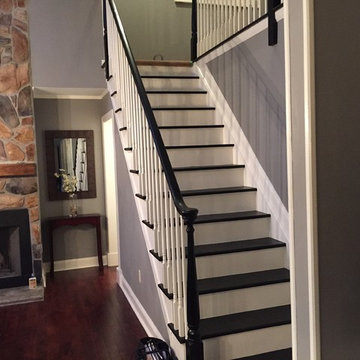
Ispirazione per una piccola scala a rampa dritta tradizionale con pedata in legno e alzata in legno verniciato

Esempio di una scala minimalista con pedata in legno, nessuna alzata, parapetto in materiali misti e pannellatura
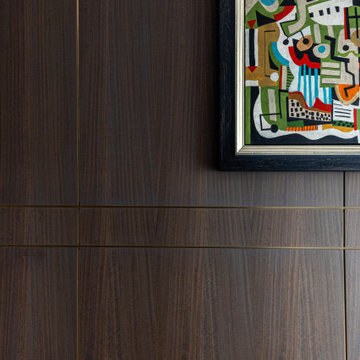
Eucalyptus paneling runs with continuous grain from floor to ceiling with horizontal brass details that spline the panels together. All edges are tightly scribed to the adjoining walls and steps on two staircase runs over three floors.
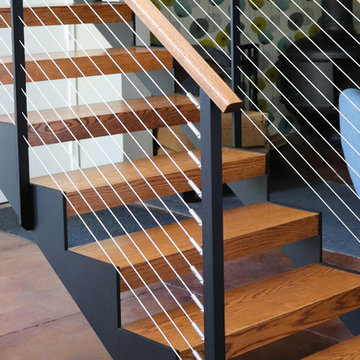
Keuka Studios custom fabricated this steel sawtooth style stringer staircase. The treads and top rail are oak.
www.keuka-studios.com
Immagine di una scala a rampa dritta moderna di medie dimensioni con pedata in legno, nessuna alzata e parapetto in cavi
Immagine di una scala a rampa dritta moderna di medie dimensioni con pedata in legno, nessuna alzata e parapetto in cavi
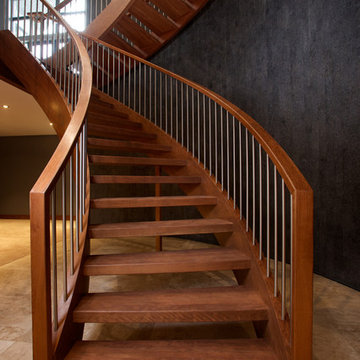
This solid cherry open rise stair is BIG. In this stair design, we opted out of the traditional “stacked” stair layout for an original “scissor” layout normally reserved for straight stairs. The stair design coupled with the continuous handrail offers a completely unique and grand style. Endless curved lines, continuous railing flowing down the stairs, and striking perspectives. Railing: continuous solid cherry blank rail with ¾’’ round stainless steel spindles.
Ryan Patrick Kelly Photographs
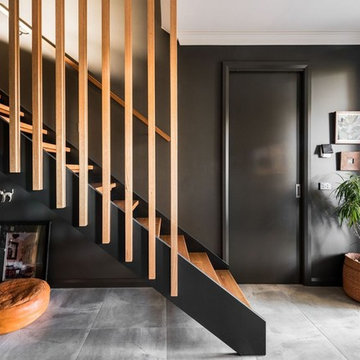
Gray tiled floors create a light relief against the dark walls. Painting the architraves, skirting boards & internal doors the same colour as the walls keeps the lines 'clean' and not 'fussy'. The timber is accentuated against the darker colours and the open risers allows much needed natural light to flood into the space. Phtographer - Jessie May
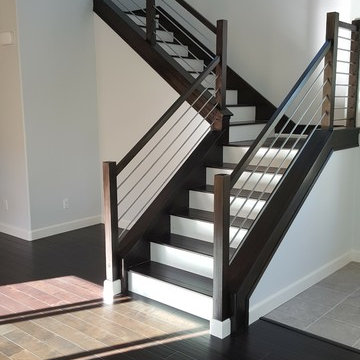
Idee per una scala a "L" contemporanea di medie dimensioni con pedata in legno, alzata in legno verniciato e parapetto in cavi
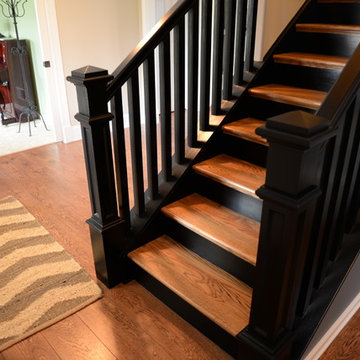
Main staircase - after
Foto di una scala a rampa dritta chic di medie dimensioni con pedata in legno e alzata in legno
Foto di una scala a rampa dritta chic di medie dimensioni con pedata in legno e alzata in legno
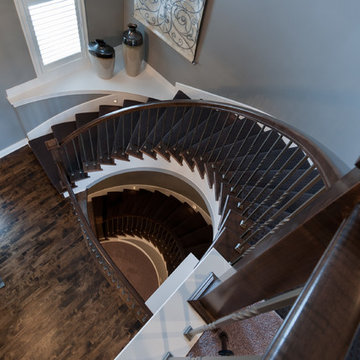
Ken Claypool
Ispirazione per una scala curva classica di medie dimensioni con pedata in legno, alzata in legno e parapetto in legno
Ispirazione per una scala curva classica di medie dimensioni con pedata in legno, alzata in legno e parapetto in legno
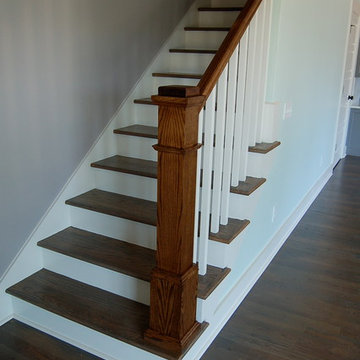
This craftsman beauty is decked out in an array of color. This homes boasts character with the mixture of greys, with the very punchy front door, and a hint of pale blue just under the porch ceilings. This home has a side porch instead of a rear porch. The interior offers open floor plan that is great for entertaining guests. Beautiful custom built cabinetry with a farmhouse style sink.
Connie McCoy
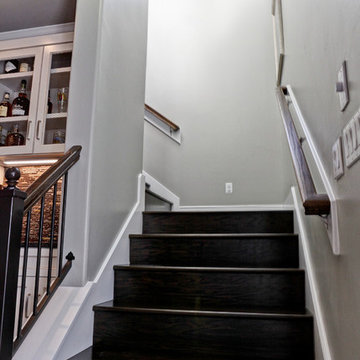
Immagine di una piccola scala a "L" classica con pedata in legno, alzata in legno e parapetto in legno
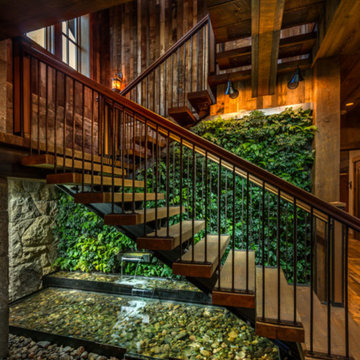
Entry hall with green living wall & fountain into pond.
Photography: VanceFox.com
Ispirazione per una scala a "U" stile rurale con pedata in legno e nessuna alzata
Ispirazione per una scala a "U" stile rurale con pedata in legno e nessuna alzata
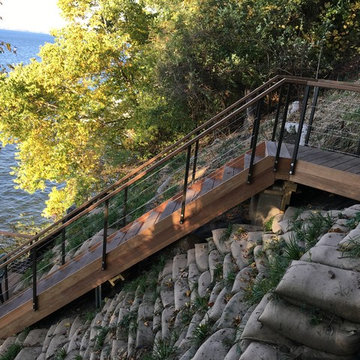
Quigley Decks & Fence
Idee per una scala a "L" minimal di medie dimensioni con pedata in legno e alzata in legno
Idee per una scala a "L" minimal di medie dimensioni con pedata in legno e alzata in legno
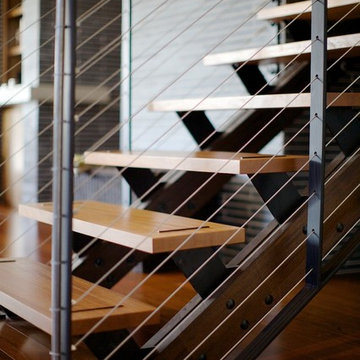
Kingdom Industry
Idee per una grande scala sospesa moderna con pedata in legno e nessuna alzata
Idee per una grande scala sospesa moderna con pedata in legno e nessuna alzata
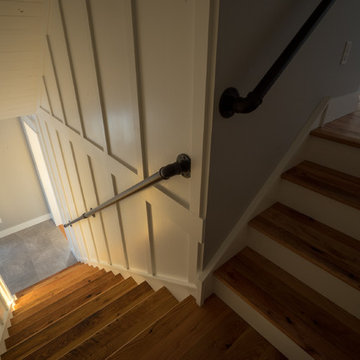
Immagine di una grande scala a "L" country con pedata in legno, alzata in legno verniciato e parapetto in metallo
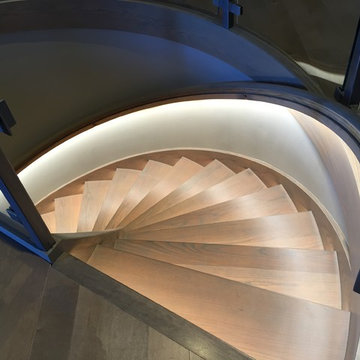
Ispirazione per una grande scala a chiocciola contemporanea con pedata in legno e parapetto in legno
3.604 Foto di scale nere con pedata in legno
2
