7.429 Foto di scale grigie
Filtra anche per:
Budget
Ordina per:Popolari oggi
101 - 120 di 7.429 foto
1 di 3

Esta vivienda unifamiliar es el resultado de una reforma de gran envergadura en donde el concepto es el de la monumentalidad y la contundencia de cada elemento que arma el conjunto; a través de pantallas de piedra, grandes marcos de concreto en obra limpia y amplios ventanales se busca una implantación de gran presencia dentro del terreno y a su vez aprovechar las visuales del entorno natural en donde se encuentra.
Es así como se desarrolla el diseño de la vivienda como elemento protagónico y, posteriormente, el área de piscina y terraza que también es producto de reforma; a todo esto, se le suman los jardines que se esparcen por toda la parcela y conectan el terreno de principio a fin.

Ispirazione per una scala a rampa dritta moderna di medie dimensioni con pedata in legno, alzata in legno e parapetto in vetro
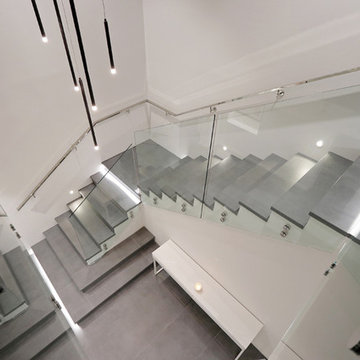
Idee per una grande scala a "L" moderna con pedata piastrellata, alzata piastrellata e parapetto in vetro
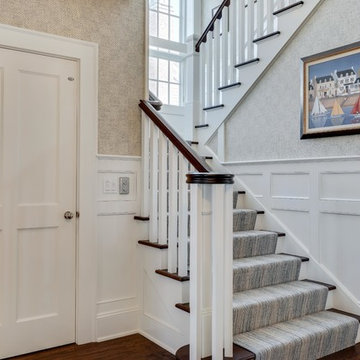
Motion City Media
Foto di una scala a "L" di medie dimensioni con pedata in moquette, alzata in moquette e parapetto in legno
Foto di una scala a "L" di medie dimensioni con pedata in moquette, alzata in moquette e parapetto in legno
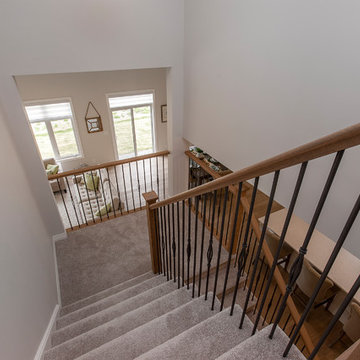
Idee per una grande scala a "U" chic con pedata in moquette, alzata in moquette e parapetto in materiali misti

Make a grand entrance into the mudroom with Porcelain, Parquet Floor tile. The look of wood without the maintenance.
Immagine di una scala a rampa dritta classica di medie dimensioni con pedata in legno, alzata in legno verniciato e parapetto in legno
Immagine di una scala a rampa dritta classica di medie dimensioni con pedata in legno, alzata in legno verniciato e parapetto in legno
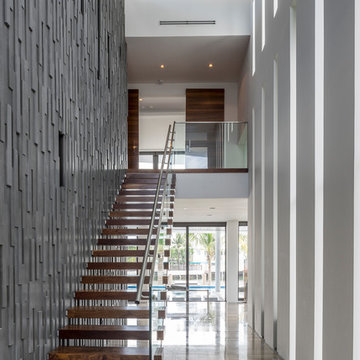
Idee per una grande scala a rampa dritta minimalista con pedata in legno, nessuna alzata e parapetto in vetro
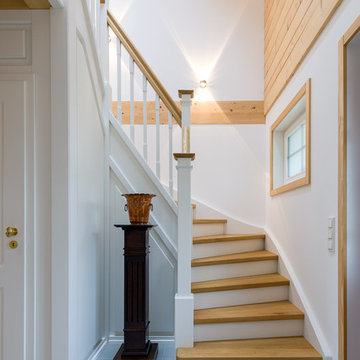
Traditional staircase in timber and white in New England style timber eco hosue. White risers, timber treads and banister
Ispirazione per una piccola scala a "U" classica con pedata in legno, alzata in legno verniciato e parapetto in legno
Ispirazione per una piccola scala a "U" classica con pedata in legno, alzata in legno verniciato e parapetto in legno
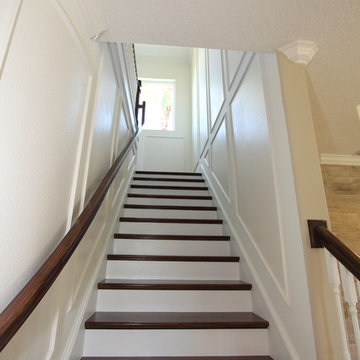
Foto di una grande scala a rampa dritta tradizionale con parapetto in legno, pedata in legno e alzata in legno verniciato
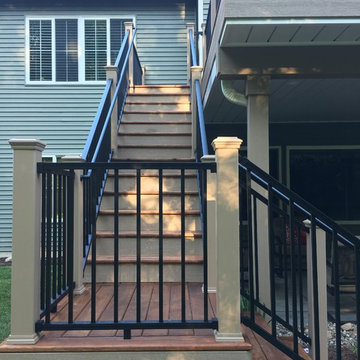
deck projects
Ispirazione per una scala a "L" american style di medie dimensioni con pedata in legno, alzata in legno e parapetto in metallo
Ispirazione per una scala a "L" american style di medie dimensioni con pedata in legno, alzata in legno e parapetto in metallo
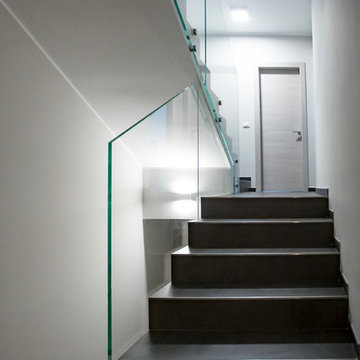
Fotografie: Alex Farinelli
Foto di una scala a rampa dritta minimal di medie dimensioni con pedata piastrellata, alzata piastrellata e parapetto in vetro
Foto di una scala a rampa dritta minimal di medie dimensioni con pedata piastrellata, alzata piastrellata e parapetto in vetro
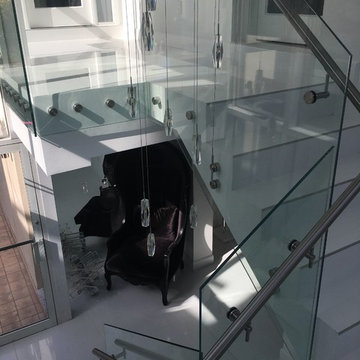
The laminated glass railings allowed plenty of natural sunlight to brighten up the home.
Idee per una grande scala a "L" minimalista con parapetto in vetro, pedata piastrellata e alzata piastrellata
Idee per una grande scala a "L" minimalista con parapetto in vetro, pedata piastrellata e alzata piastrellata
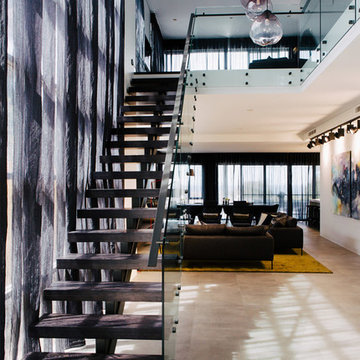
Ispirazione per una scala a rampa dritta minimal con pedata in legno, nessuna alzata e parapetto in vetro
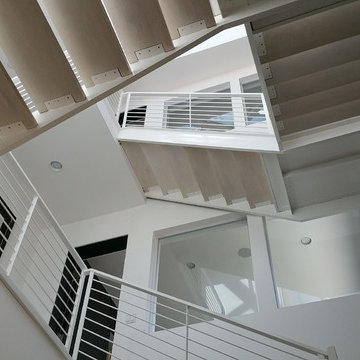
Foto di un'ampia scala a "U" minimal con pedata in legno, nessuna alzata e parapetto in metallo

One of the only surviving examples of a 14thC agricultural building of this type in Cornwall, the ancient Grade II*Listed Medieval Tithe Barn had fallen into dereliction and was on the National Buildings at Risk Register. Numerous previous attempts to obtain planning consent had been unsuccessful, but a detailed and sympathetic approach by The Bazeley Partnership secured the support of English Heritage, thereby enabling this important building to begin a new chapter as a stunning, unique home designed for modern-day living.
A key element of the conversion was the insertion of a contemporary glazed extension which provides a bridge between the older and newer parts of the building. The finished accommodation includes bespoke features such as a new staircase and kitchen and offers an extraordinary blend of old and new in an idyllic location overlooking the Cornish coast.
This complex project required working with traditional building materials and the majority of the stone, timber and slate found on site was utilised in the reconstruction of the barn.
Since completion, the project has been featured in various national and local magazines, as well as being shown on Homes by the Sea on More4.
The project won the prestigious Cornish Buildings Group Main Award for ‘Maer Barn, 14th Century Grade II* Listed Tithe Barn Conversion to Family Dwelling’.

Modern farmhouse stairwell.
Ispirazione per una grande scala a "U" country con pedata in legno, alzata in legno verniciato e parapetto in metallo
Ispirazione per una grande scala a "U" country con pedata in legno, alzata in legno verniciato e parapetto in metallo
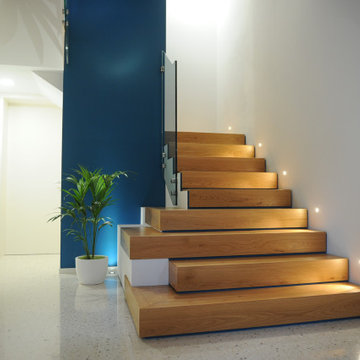
Esempio di una grande scala a "L" minimal con pedata in legno, alzata in legno e parapetto in vetro
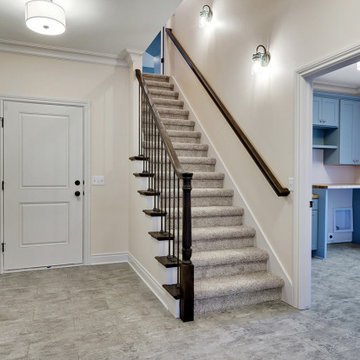
Esempio di una grande scala a rampa dritta chic con pedata in moquette, alzata in moquette e parapetto in legno
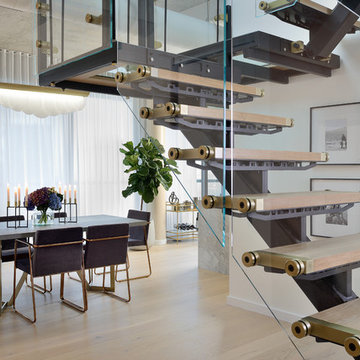
We opened up the space by creating a open tread staircase in this Toronto loft. We wanted to keep the touch of glam so went with a custom satin brass detail on the staircase. We finished the room off with soft sheers, gold details, and a black and white gallery wall.
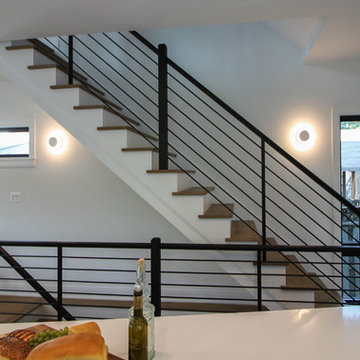
Tradition Homes, voted Best Builder in 2013, allowed us to bring their vision to life in this gorgeous and authentic modern home in the heart of Arlington; Century Stair went beyond aesthetics by using durable materials and applying excellent craft and precision throughout the design, build and installation process. This iron & wood post-to-post staircase contains the following parts: satin black (5/8" radius) tubular balusters, ebony-stained (Duraseal), 3 1/2 x 3 1/2" square oak newels with chamfered tops, poplar stringers, 1" square/contemporary oak treads, and ebony-stained custom hand rails. CSC 1976-2020 © Century Stair Company. ® All rights reserved.
7.429 Foto di scale grigie
6