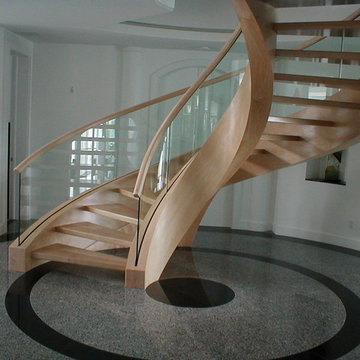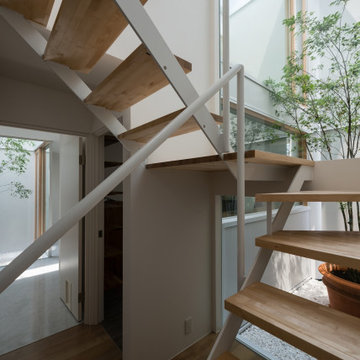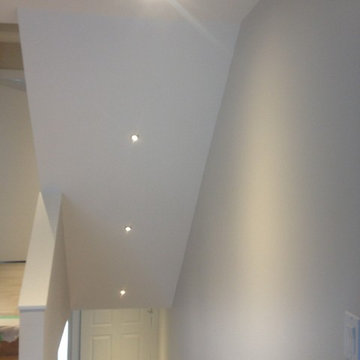363 Foto di scale grigie
Filtra anche per:
Budget
Ordina per:Popolari oggi
81 - 100 di 363 foto
1 di 3
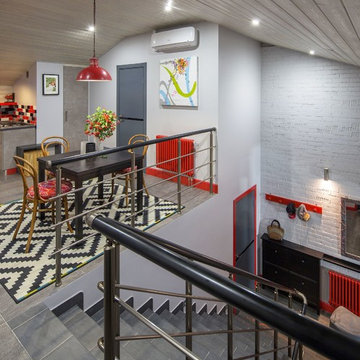
Автор Н. Новикова (Петелина), фото С. Моргунов
Ispirazione per una scala a rampa dritta contemporanea di medie dimensioni con pedata piastrellata, alzata piastrellata e parapetto in metallo
Ispirazione per una scala a rampa dritta contemporanea di medie dimensioni con pedata piastrellata, alzata piastrellata e parapetto in metallo
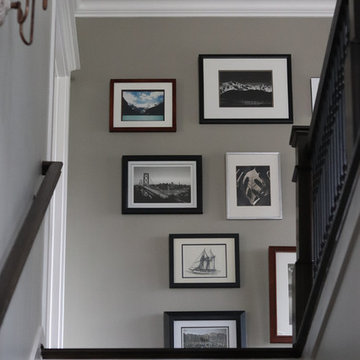
Adding art at top of staircase creates says, "Come on up!" to the person standing at the foot of the stairs.
Esempio di una scala a rampa dritta classica di medie dimensioni con pedata in legno, alzata in legno verniciato e parapetto in metallo
Esempio di una scala a rampa dritta classica di medie dimensioni con pedata in legno, alzata in legno verniciato e parapetto in metallo
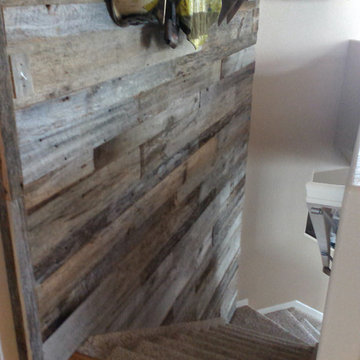
Thank you to Jeff and Jill M. for sharing photos of these awesome accent walls they installed in their home using reclaimed barn wood from Front Range Timber! Great job Jeff and Jill and thank you for sharing with us.
Jeff and Jill picked out mostly KY tobacco barn wood for their project with some brown accents for variation.
To see more projects and photos check out our blog:
http://www.frontrangetimber.com/blog.html
#reclaimedwood #frontrangetimber #oldwood #barnwood #rusticwood #weatheredwood #tobaccowood #rusticwall #kitchenisland #antiquewood #fsccertified #recycledwood #colorado
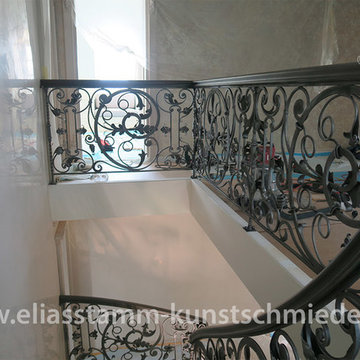
Der Einsatz von Holz als Material für den Handlauf des Treppengeländers ist immer eine gute Idee. In der Kombination mit dem Metall zeigt das Holz seine besten Eigenschaften: die Weichheit und die Geschmeidigkeit, die Wärme und die Robustheit, die Schönheit und die Verschleißresistenz. Bei der Herstellung von Handläufen von mehreren Treppengeländern in einem Raum empfehlen wir unseren Kunden stets, sich für eine Art Holz zu entscheiden, da unterschiedliche Holzarten im Laufe der Zeit jeweils anders auf verschiedene Umwelteinflüsse reagieren und sich aus diesem Grunde ungleichmäßig verändern könnten.
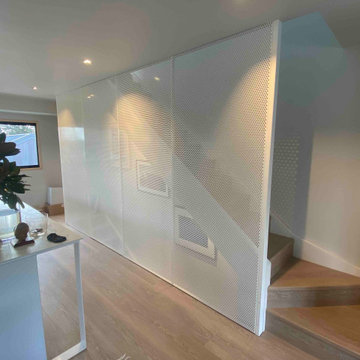
We were asked to create a feature in an open plan kitchen and reception area by providing a screen between two existing flights of stairs for a recently refurbished property.
We used floor to ceiling perforated aluminium panels with 90° folds on all four edges to allow us to connect the panels to each other, and the floor and ceiling boundary joists. We pre-installed a white powder coated posts at either end for structural support, then carefully measured the space and ordered the perforated panels to suit the opening.
Using the already finished panels as well as white coated aluminium angles to cover the flooring edge and hide the fixings, we were able to finish by lunchtime. The end result was a seamless finish, a stunning centrepiece, and a separation between the living area and the staircases, whilst also acting as a safety barrier.
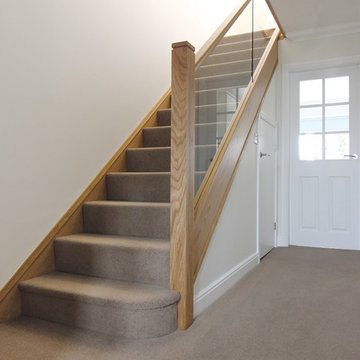
Foto di una piccola scala a rampa dritta moderna con pedata in moquette, alzata in moquette e parapetto in vetro
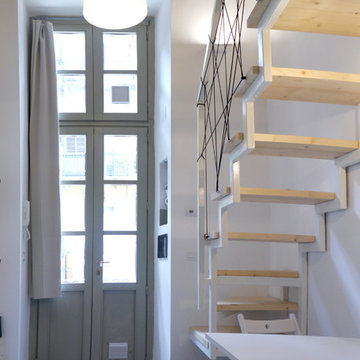
Immagine di una piccola scala curva minimalista con pedata in legno, nessuna alzata e parapetto in metallo
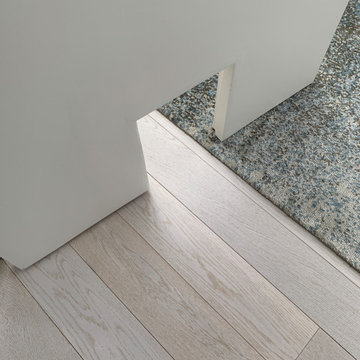
One of two doors for cats to manage their range within the apartment.
Foto di una piccola scala minimalista
Foto di una piccola scala minimalista
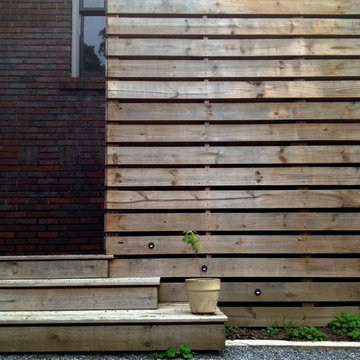
Additions to ca. 1926 Bungalow including wood stair and screen wall, crushed stone outdoor entertaining area with fire pit, and wood container garden beds along lot line fence.
Photo: Mark Lee
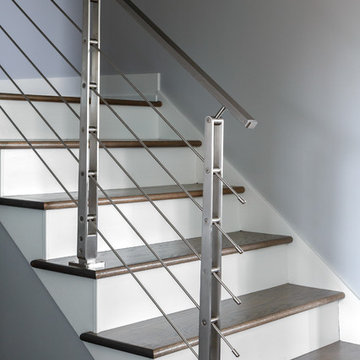
This metallic railing adds to the lightness and brightness of the new space, keeping sight lines open while adding a very contemporary vibe.
Ispirazione per una scala a rampa dritta minimal di medie dimensioni con pedata in legno, alzata in legno e parapetto in metallo
Ispirazione per una scala a rampa dritta minimal di medie dimensioni con pedata in legno, alzata in legno e parapetto in metallo
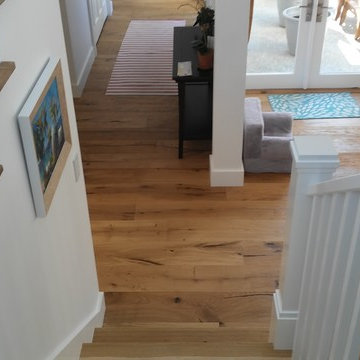
Ispirazione per una scala a "U" design di medie dimensioni con pedata in legno e alzata in legno verniciato
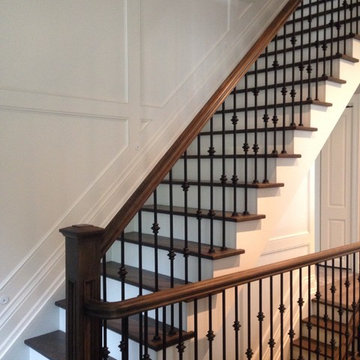
Immagine di una grande scala a rampa dritta classica con pedata in legno e alzata in metallo
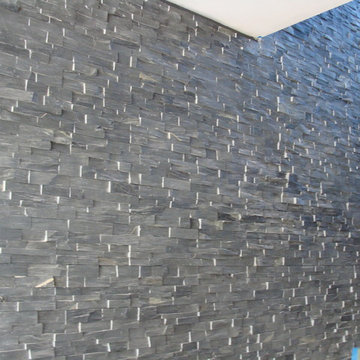
See more colors available at www.stonetek.us
Our Ledgestone Collection details a gorgeous accent wall next to the staircase.
These panels are constructed in an interlocking-shaped form for a beautiful installation free of jarring seam lines and without grouting needed.
The natural finish is apparent in its robust surface and makes it a great choice for most applications. Natural Stone panels give a great strength character to any area, as well as the tranquility of nature.
They can be used indoors or outdoors, commercial or residential, for just details of great extensions as facades, feature walls, pool surroundings, waterfalls, courtyards, etc.
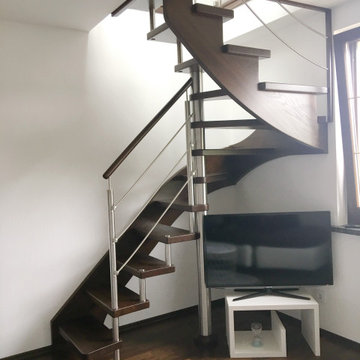
steile Sonderformtreppe aus Räuchereiche in Kombination mit Glas und Edelstahl. Die Treppe verbindet die untere Ebene des Kinder/Jugendzimmers mit dem neu erschlossenen Schlafbereich im Dachspitz. Trotz der äußerst geringen Grundfläche lässt sich die Treppe sehr gut begehen und fügt sich harmonisch in das gesamte Raumkonzept.
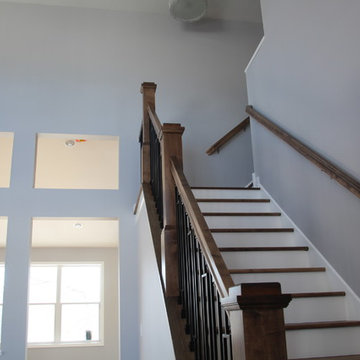
Deanna Kriskovich
Esempio di una scala a "L" minimal di medie dimensioni con pedata in legno, alzata in legno verniciato e parapetto in legno
Esempio di una scala a "L" minimal di medie dimensioni con pedata in legno, alzata in legno verniciato e parapetto in legno
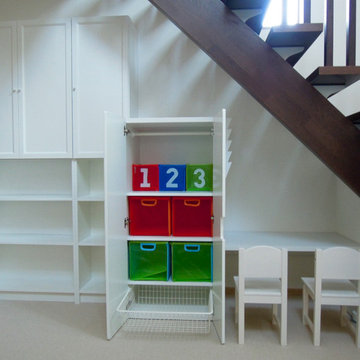
お子さんがそれぞれ個室を使うようになるまでの間の利用ということで、予算を抑えるためIKEAの家具でコーディネートしました。本棚の下半分には扉をつけずに、お子さんが絵本などを取り出しやすいようにして、上半分は、お料理の本や書類などを収納できるようにしました。
Foto di una scala a "L" scandinava con pedata in legno, nessuna alzata e parapetto in legno
Foto di una scala a "L" scandinava con pedata in legno, nessuna alzata e parapetto in legno
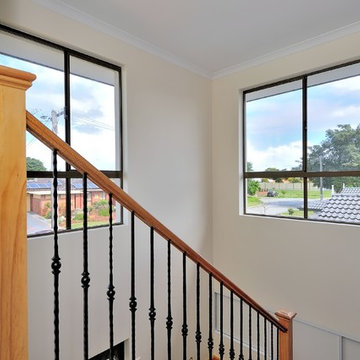
Photographer: David Ramsey
The staircase was designed with space saving in mind, and some clever storage was created at landing height to maximise space. The lighting was designed to illuminate the stairs at nighttime and reduce the risk of tripping.
363 Foto di scale grigie
5
