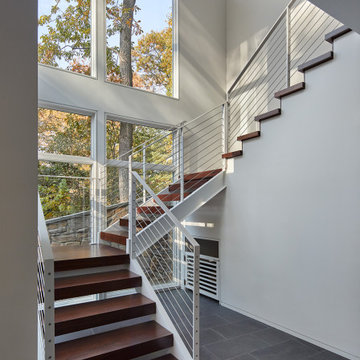2.224 Foto di scale grigie con parapetto in metallo
Filtra anche per:
Budget
Ordina per:Popolari oggi
221 - 240 di 2.224 foto
1 di 3
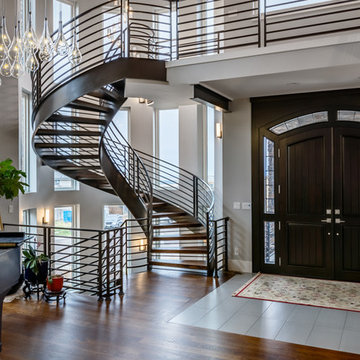
Esempio di una scala curva tradizionale con pedata in legno, nessuna alzata e parapetto in metallo
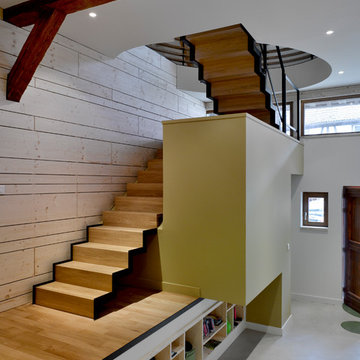
Immagine di una scala a "U" contemporanea con pedata in legno, alzata in legno e parapetto in metallo
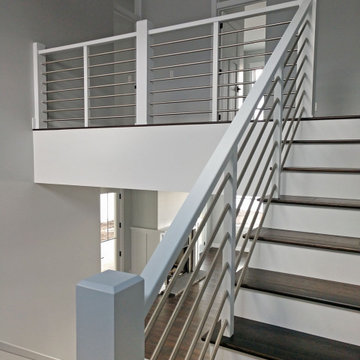
Open metal railings in the stairway that leads from the main floor great room to the upstairs landing.
Esempio di una scala a "U" american style con pedata in legno, alzata in legno verniciato e parapetto in metallo
Esempio di una scala a "U" american style con pedata in legno, alzata in legno verniciato e parapetto in metallo
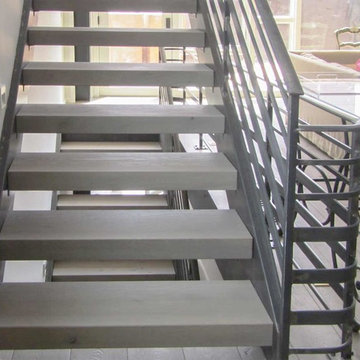
Light grey stair treads and dark gray metal railings lead through and around this home, spiraling up into a second level and a cantilevered living area that projects into the main space. Century Stair designed, manufactured and installed the staircase to complement the existing structural steel beams, materials selected by the clients to renovate flooring, furniture, appliances, and paint selections. We were able to create a staircase solution that was not merely for circulation throughout the home, but pieces of art to match the clients existing decor and an open interior design. CSC 1976-2020 © Century Stair Company ® All rights reserved.
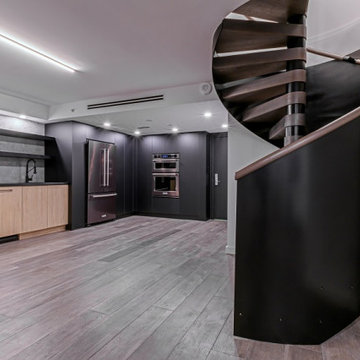
Custom spiral staircase featuring curved steel panels for guardrails, solid oak wood treads, and a top rail!
Ispirazione per una piccola scala a chiocciola moderna con pedata in legno, nessuna alzata e parapetto in metallo
Ispirazione per una piccola scala a chiocciola moderna con pedata in legno, nessuna alzata e parapetto in metallo
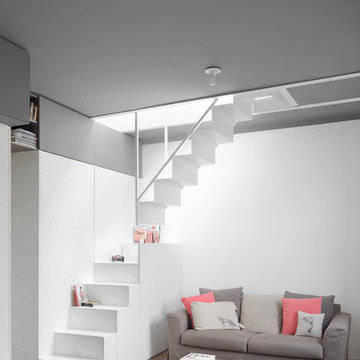
photos by Anna Positano
Esempio di una piccola scala scandinava con pedata in metallo, alzata in metallo e parapetto in metallo
Esempio di una piccola scala scandinava con pedata in metallo, alzata in metallo e parapetto in metallo
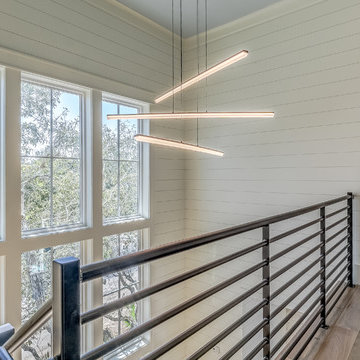
Idee per una grande scala a "U" stile marino con pedata in legno, nessuna alzata e parapetto in metallo
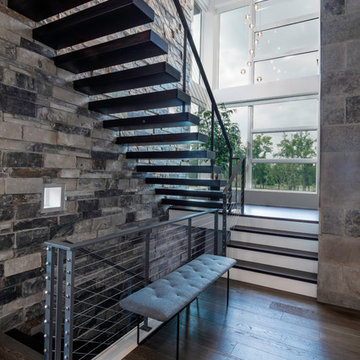
Kelly Ann Photos
Ispirazione per una scala sospesa minimalista con pedata in legno, nessuna alzata e parapetto in metallo
Ispirazione per una scala sospesa minimalista con pedata in legno, nessuna alzata e parapetto in metallo
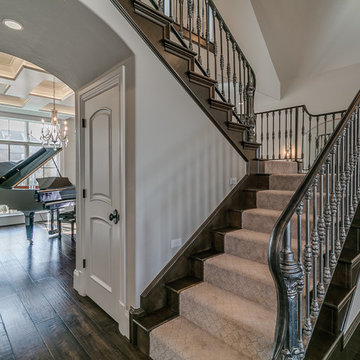
Flow Photography
Immagine di una grande scala a "U" chic con pedata in legno, alzata in moquette e parapetto in metallo
Immagine di una grande scala a "U" chic con pedata in legno, alzata in moquette e parapetto in metallo
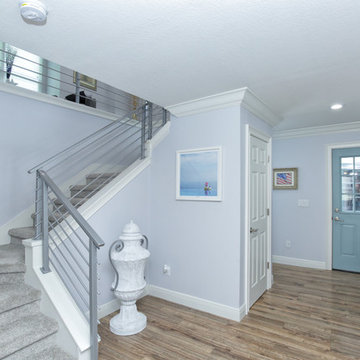
Immagine di una scala a "L" chic di medie dimensioni con pedata in moquette, alzata in moquette e parapetto in metallo
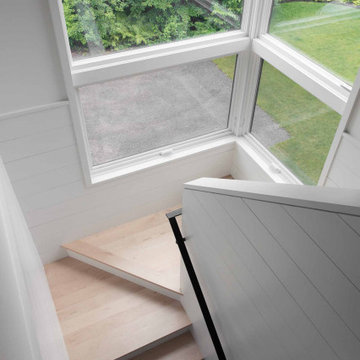
A former summer camp, this site came with a unique set of challenges. An existing 1200 square foot cabin was perched on the shore of Thorndike Pond, well within the current required setbacks. Three additional outbuildings were part of the property, each of them small and non-conforming. By limiting reconstruction to the existing footprints we were able to gain planning consent to rebuild each structure. A full second story added much needed space to the main house. Two of the outbuildings have been rebuilt to accommodate guests, maintaining the spirit of the original camp. Black stained exteriors help the buildings blend into the landscape.
The project is a collaboration with Spazio Rosso Interiors.
Photos by Sean Litchfield.
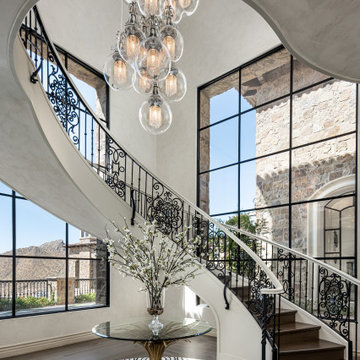
In this custom formal entryway, we love the grand design of the curved stairs, vaulted ceiling, floor-length windows, and the combined use of wood and mosaic floor just to name a few of our favorite architectural design elements.
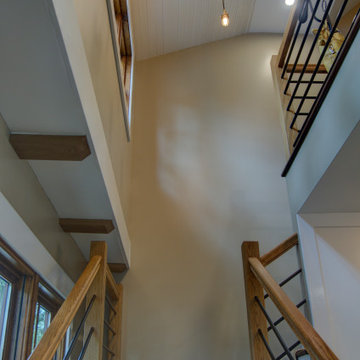
This home is a small cottage that used to be a ranch. We remodeled the entire first floor and added a second floor above.
Idee per una piccola scala a "L" american style con pedata in legno, alzata in legno verniciato, parapetto in metallo e pannellatura
Idee per una piccola scala a "L" american style con pedata in legno, alzata in legno verniciato, parapetto in metallo e pannellatura
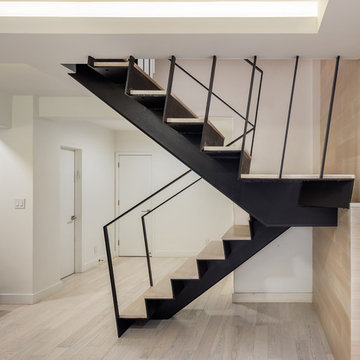
"Move an inch and the whole thing changes." This is what my photographer commented about the stair when he was shooting it. My client had bought the apartment below his and wanted to build a masculine and sleek home for himself. I imagined the stair as the focal point of the duplex - effortless with its connections hidden, as if it is simply touching the walls and floors around it. Ever changing as the flatness of the metal changes its appearance with every angle.
Photos by Brad Dickson
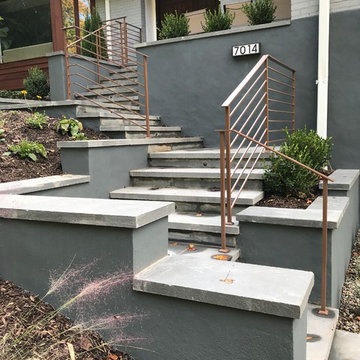
New entry created with bluestone steps, and landings, elevated sitting stoop, and address wall, expand the footprint of home into the landscape. Brick and concrete parged walls painted two tone grey to give modern look to home.
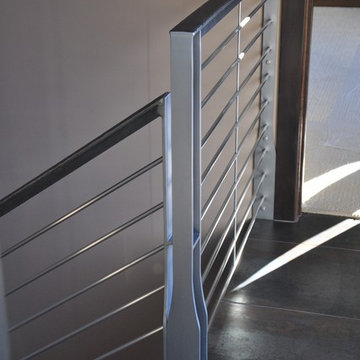
custom designed hand rail
Idee per una scala a "U" industriale di medie dimensioni con pedata in legno, alzata in legno e parapetto in metallo
Idee per una scala a "U" industriale di medie dimensioni con pedata in legno, alzata in legno e parapetto in metallo
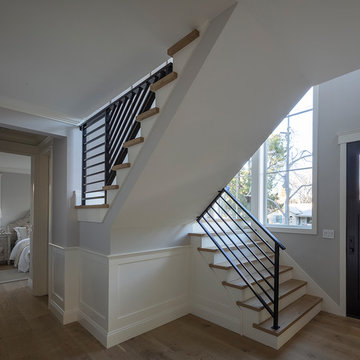
Architecture & Interior Design By Arch Studio, Inc.
Photography by Eric Rorer
Idee per una piccola scala a "U" country con pedata in legno, alzata in legno e parapetto in metallo
Idee per una piccola scala a "U" country con pedata in legno, alzata in legno e parapetto in metallo
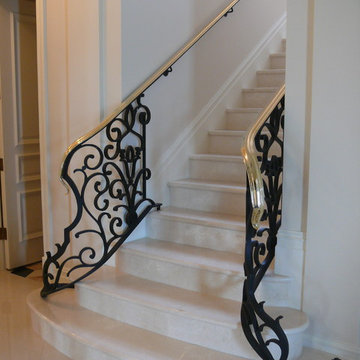
Foto di una scala a "U" mediterranea di medie dimensioni con parapetto in metallo, pedata in marmo e alzata in marmo
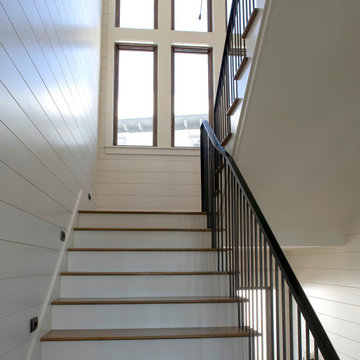
Idee per una grande scala a "U" stile marinaro con pedata in legno, parapetto in metallo, alzata in legno verniciato e pareti in perlinato
2.224 Foto di scale grigie con parapetto in metallo
12
