2.609 Foto di scale grigie con parapetto in legno
Ordina per:Popolari oggi
141 - 160 di 2.609 foto
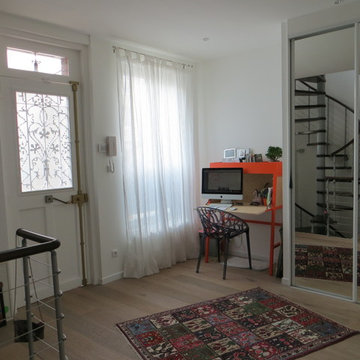
L'escalier se reflète dans le miroir du placard de l'entrée
Foto di una grande scala a chiocciola contemporanea con pedata in legno, alzata in legno e parapetto in legno
Foto di una grande scala a chiocciola contemporanea con pedata in legno, alzata in legno e parapetto in legno
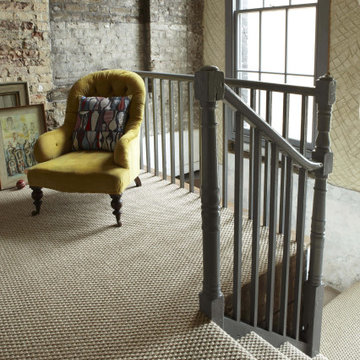
A mid-step between Sisal Panama and Bubbleweave, this Sisal Super Panama from Alternative Flooring is perfect for a rustic interior. Its unfussy medium-sized loop creates a subtle but tactile finish. Great for bedrooms, lounges and dining rooms.
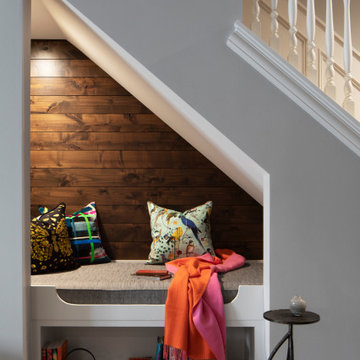
Cozy reading nook nestled under stairs. Book Club anyone?
Foto di una piccola scala a rampa dritta tradizionale con pedata in moquette e parapetto in legno
Foto di una piccola scala a rampa dritta tradizionale con pedata in moquette e parapetto in legno
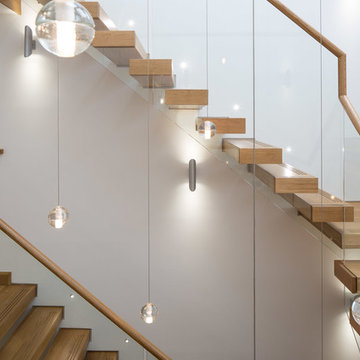
Ispirazione per una scala design di medie dimensioni con pedata in legno, alzata in vetro e parapetto in legno
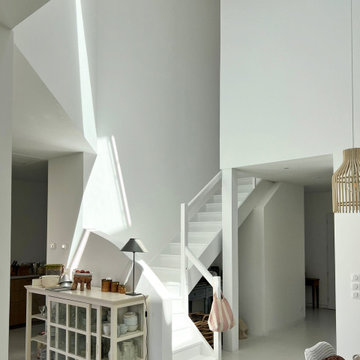
Foto di una scala a "L" stile marino con pedata in legno verniciato, alzata in legno verniciato e parapetto in legno
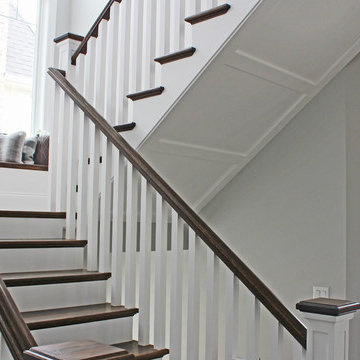
Stair details should also include the underside of the stair! Adding a shaker panel detail brings the farmhouse aesthetic to another level. Literally.
Meyer Design
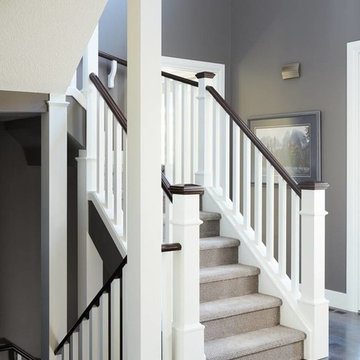
Idee per una scala a "U" tradizionale con pedata in moquette, alzata in moquette e parapetto in legno
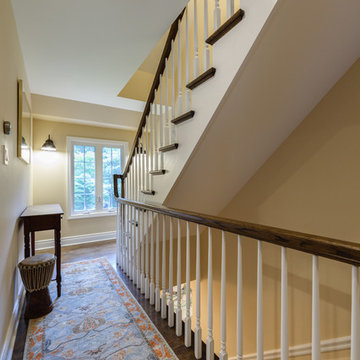
Contractor George W. Combs of George W. Combs, Inc. enlarged this colonial style home by adding an extension including a two car garage, a second story Master Suite, a sunroom, extended dining area, a mudroom, side entry hall, a third story staircase and a basement playroom.
Interior Design by Amy Luria of Luria Design & Style
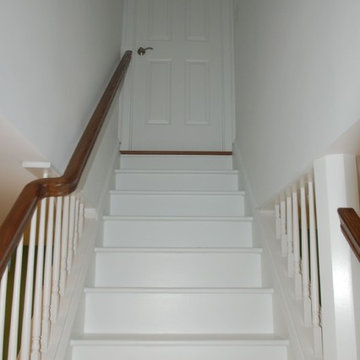
Access to the basement from the kitchen door. Custom oak stained handrail with white spindles.
Immagine di una scala a rampa dritta classica di medie dimensioni con pedata in legno verniciato, alzata in legno verniciato e parapetto in legno
Immagine di una scala a rampa dritta classica di medie dimensioni con pedata in legno verniciato, alzata in legno verniciato e parapetto in legno
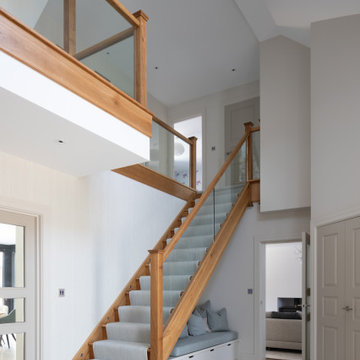
Custom oak and glass staircase with integrated stair lighting and luxury carpet runner. Bespoke joinery bench seat with upholstered seat pad & cushions. Large integrated pull out drawers below bench seat to provide ample storage
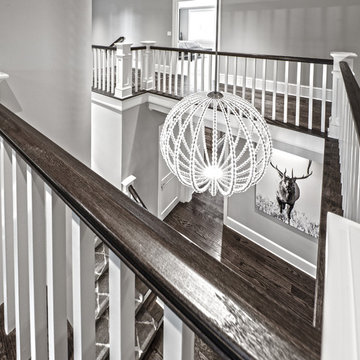
Foto di una scala a "U" chic di medie dimensioni con pedata in legno, alzata in legno verniciato e parapetto in legno
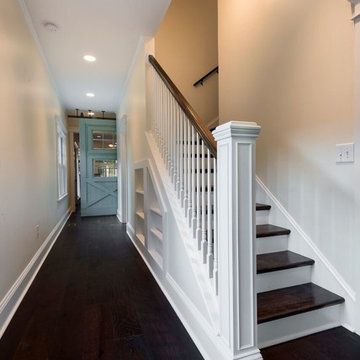
Foto di una scala a "L" country di medie dimensioni con pedata in legno, alzata in legno verniciato e parapetto in legno
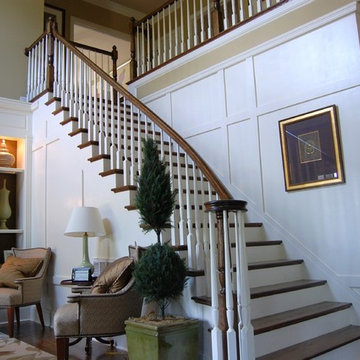
Wall Panels
Esempio di una scala a rampa dritta tradizionale di medie dimensioni con pedata in legno, alzata in legno verniciato e parapetto in legno
Esempio di una scala a rampa dritta tradizionale di medie dimensioni con pedata in legno, alzata in legno verniciato e parapetto in legno
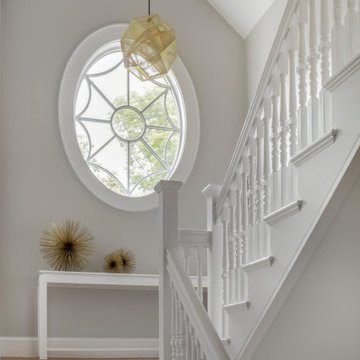
TEAM
Architect: LDa Architecture & Interiors
Interior Design: LDa Architecture & Interiors
Builder: Stefco Builders
Landscape Architect: Hilarie Holdsworth Design
Photographer: Greg Premru
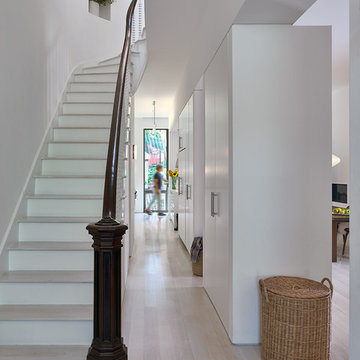
Brooklyn brownstone stairway and hallway. Photography by Joseph M. Kitchen Photography.
Foto di una scala curva classica di medie dimensioni con pedata in legno e parapetto in legno
Foto di una scala curva classica di medie dimensioni con pedata in legno e parapetto in legno
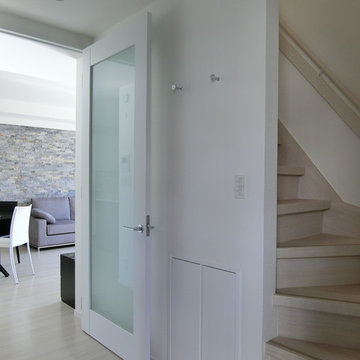
ベニヤで出来てた階段をパナソニックのリフォーム階段でお化粧しました。
当初塗装で化粧を考えていましたが、この素材を知り、今は簡易ながらよいものがあるなあと感心しました。
ノンスリップも付いています。
手すりも壁付ですと出っ張りが多くなりますが、小口に付ける金物を使用したので、今までより少し幅広くなりました。
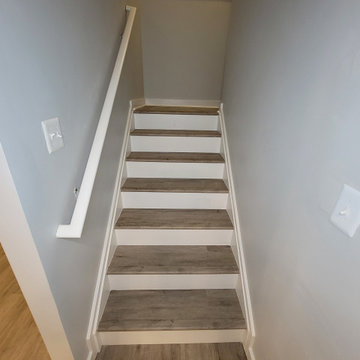
Our team meticulously converted this previously unfinished area into a thoughtfully designed and fully customized living space, boasting a spacious recreation room, bedroom, full bathroom, and a versatile office/gym area. Additionally, we successfully finalized the staircase, achieving a comprehensive and top-notch basement finishing project.
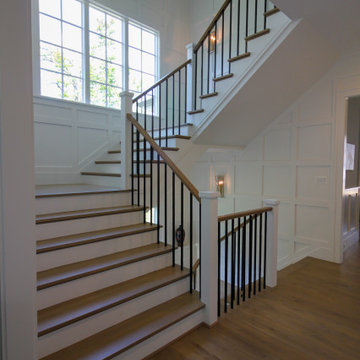
Properly spaced round-metal balusters and simple/elegant white square newels make a dramatic impact in this four-level home. Stain selected for oak treads and handrails match perfectly the gorgeous hardwood floors and complement the white wainscoting throughout the house. CSC 1976-2021 © Century Stair Company ® All rights reserved.
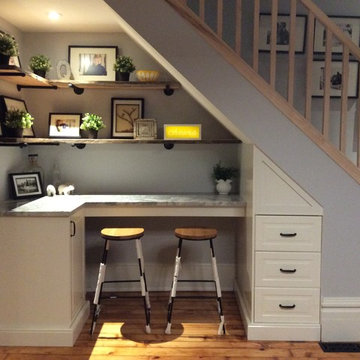
We added custom storage and a desk area under these stairs to optimize usable space for our client.
Esempio di una piccola scala a rampa dritta stile shabby con pedata in legno, alzata in legno e parapetto in legno
Esempio di una piccola scala a rampa dritta stile shabby con pedata in legno, alzata in legno e parapetto in legno
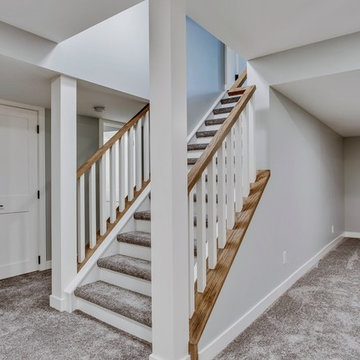
We opened up this staircase and added new railings to create an open bright space into this newly renovated basement.
Immagine di una grande scala a rampa dritta chic con pedata in moquette, alzata in legno verniciato e parapetto in legno
Immagine di una grande scala a rampa dritta chic con pedata in moquette, alzata in legno verniciato e parapetto in legno
2.609 Foto di scale grigie con parapetto in legno
8