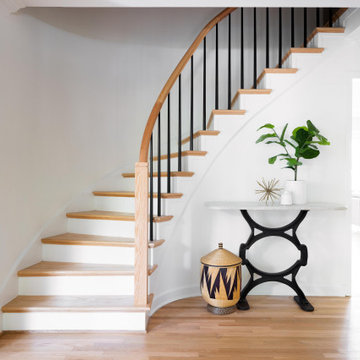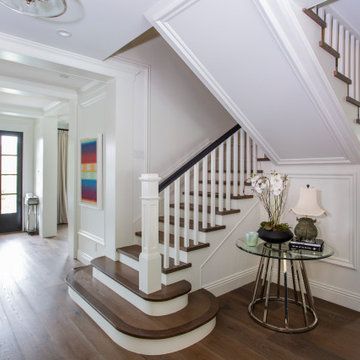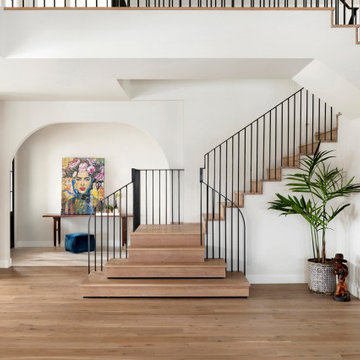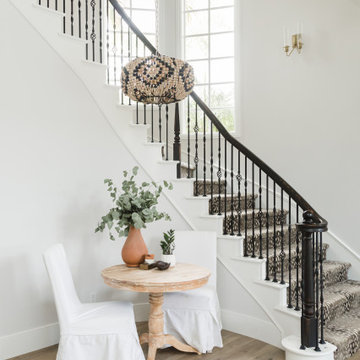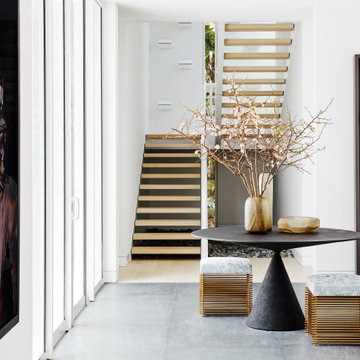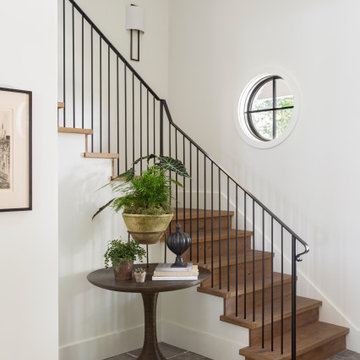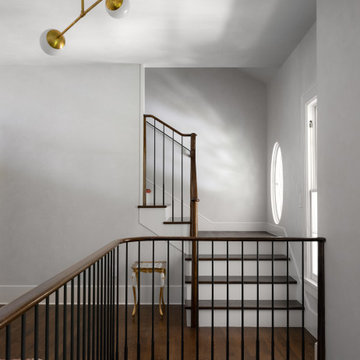134.396 Foto di scale grigie, bianche
Filtra anche per:
Budget
Ordina per:Popolari oggi
21 - 40 di 134.396 foto
1 di 3
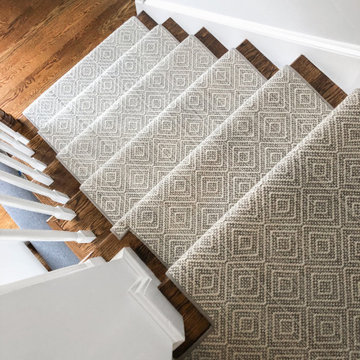
It’s #transformationtuesday which means we are sharing before and after photos of a #stairrunner project our installation team completed recently!
We interviewed the homeowner to learn more about how she discovered us and why she selected the style she chose for her stair runner! Here are is the response!
“I found you on Instagram from Candace of House of Paige (@_houseofpaige_)and also have seen Brenna Smith of Hope and Bay Design (@hopeandbay) go there too. You guys were local and I loved your instagram page - it was super easy to find inspiration ideas so I knew I needed to reach out.
We have two dogs and a toddler (with another baby on the way!) so we wanted something that would be durable but would match our style a bit more! We did Oil Nut Bay in Charcoal.
From my first visit to your work room to working with Billy over email, you made the process so easy! I really appreciated the honest feedback and opinions on the different styles we liked and if it would fit our lifestyle with dogs and kids at home. We must have had a dozen samples sent to us over the 2 months we worked together and it was just so easy to work with you virtually. We are so happy with the final product :)”
We thank every single one of you for sharing your story and experience with us at The Carpet Workroom!
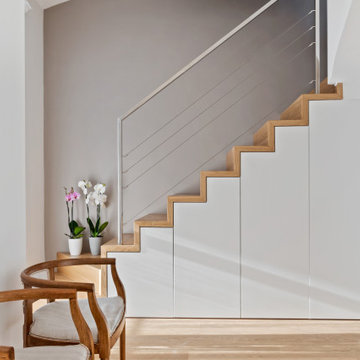
Attrezzatura contenitiva per valorizzare lo spazio sotto la scala
Esempio di una scala a "L" minimal di medie dimensioni con pedata in legno, alzata in legno e parapetto in metallo
Esempio di una scala a "L" minimal di medie dimensioni con pedata in legno, alzata in legno e parapetto in metallo

Immagine di una scala sospesa minimalista con pedata in legno, nessuna alzata e parapetto in vetro
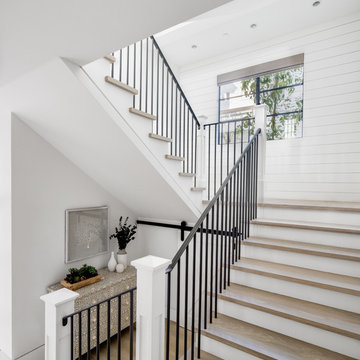
Immagine di una scala a "U" stile marinaro con pedata in legno, alzata in legno verniciato e parapetto in metallo
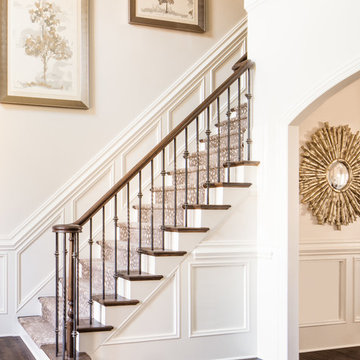
Ispirazione per una scala a rampa dritta chic con pedata in moquette, alzata in legno verniciato e parapetto in materiali misti
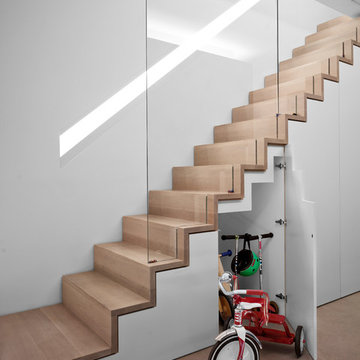
Idee per una scala a rampa dritta minimal di medie dimensioni con pedata in legno e alzata in legno
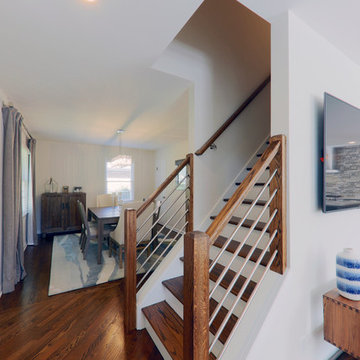
Immagine di una scala a rampa dritta classica di medie dimensioni con pedata in legno, alzata in legno verniciato e parapetto in metallo
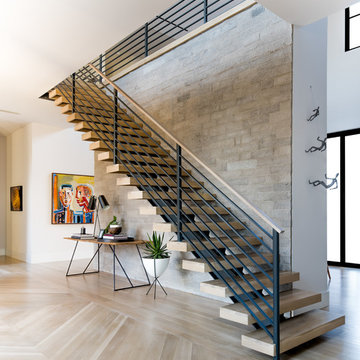
Builder: Hayes Signature Homes
Photography: Costa Christ Media
Idee per una scala minimal con pedata in legno, nessuna alzata e parapetto in materiali misti
Idee per una scala minimal con pedata in legno, nessuna alzata e parapetto in materiali misti

In 1949, one of mid-century modern’s most famous NW architects, Paul Hayden Kirk, built this early “glass house” in Hawthorne Hills. Rather than flattening the rolling hills of the Northwest to accommodate his structures, Kirk sought to make the least impact possible on the building site by making use of it natural landscape. When we started this project, our goal was to pay attention to the original architecture--as well as designing the home around the client’s eclectic art collection and African artifacts. The home was completely gutted, since most of the home is glass, hardly any exterior walls remained. We kept the basic footprint of the home the same—opening the space between the kitchen and living room. The horizontal grain matched walnut cabinets creates a natural continuous movement. The sleek lines of the Fleetwood windows surrounding the home allow for the landscape and interior to seamlessly intertwine. In our effort to preserve as much of the design as possible, the original fireplace remains in the home and we made sure to work with the natural lines originally designed by Kirk.
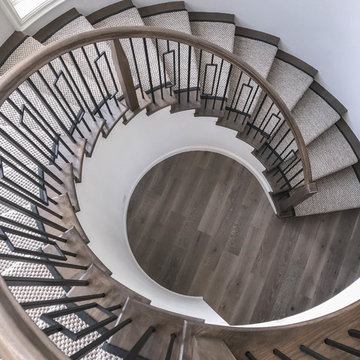
Chantal Vu
Esempio di una grande scala curva contemporanea con pedata in legno, alzata in legno e parapetto in materiali misti
Esempio di una grande scala curva contemporanea con pedata in legno, alzata in legno e parapetto in materiali misti
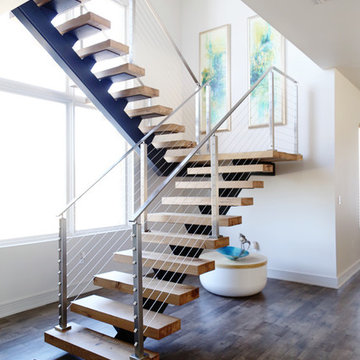
Floating staircase picture taken after client move in. Front focal stairway that provides access from a large open expansive downstairs living to the upstairs bedrooms, deck and game room. HSS Structural steel support hidden in walls with solid white oak treads and stainless steel handrails and cable. LED lights were installed in the nosing of the stairs. Bona-Waterborne Traffic Naturale finish used on stairs for natural color, matte finish level and seamless touch-up on repairs. Furnishings, interior selections and artwork by Susan Eddings Perez
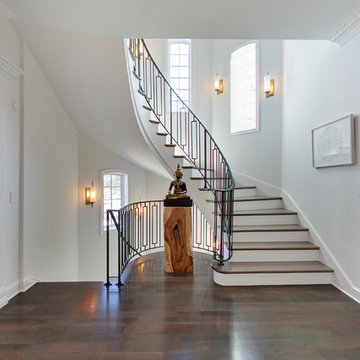
Spacecrafting
Immagine di una scala curva contemporanea di medie dimensioni con pedata in legno, alzata in legno verniciato e parapetto in metallo
Immagine di una scala curva contemporanea di medie dimensioni con pedata in legno, alzata in legno verniciato e parapetto in metallo

Immagine di una scala a "L" classica di medie dimensioni con pedata in legno e alzata in legno verniciato
134.396 Foto di scale grigie, bianche
2
