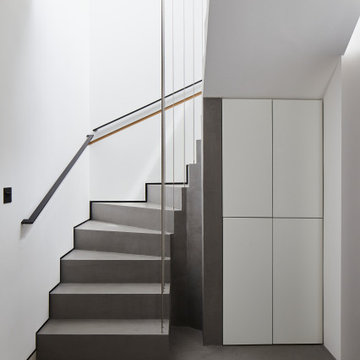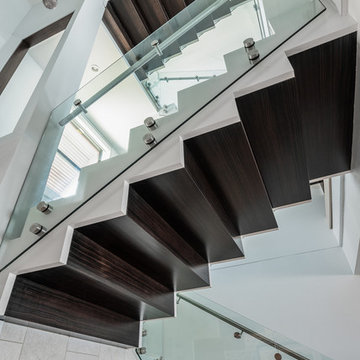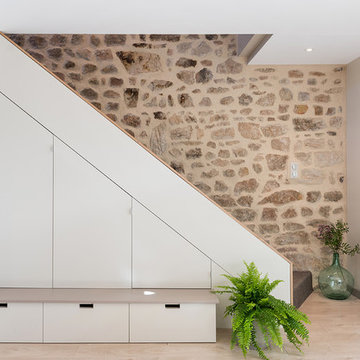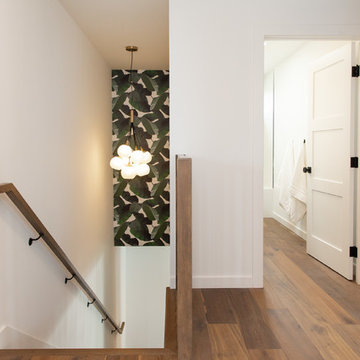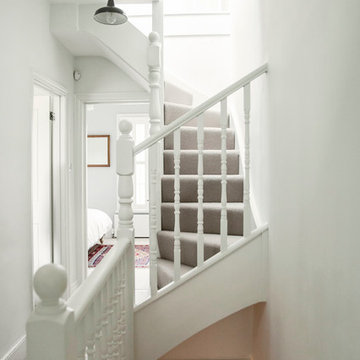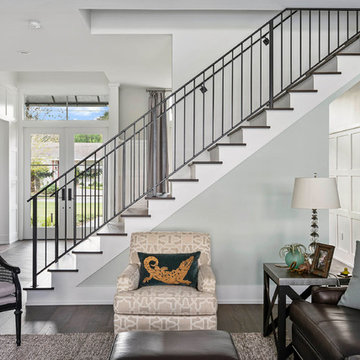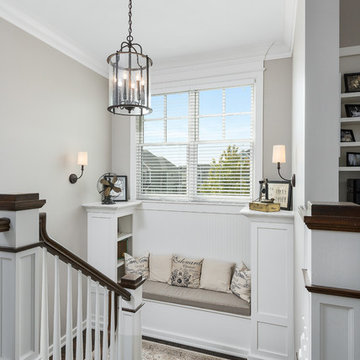81.833 Foto di scale gialle, bianche
Filtra anche per:
Budget
Ordina per:Popolari oggi
61 - 80 di 81.833 foto
1 di 3
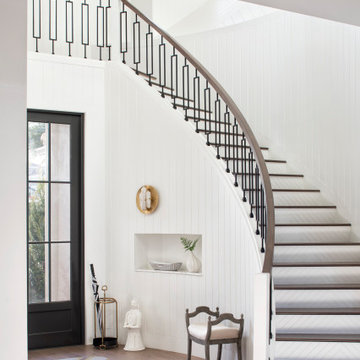
Interior design by Krista Watterworth Alterman
Foto di una scala curva tradizionale con pedata in legno, alzata in legno verniciato e parapetto in materiali misti
Foto di una scala curva tradizionale con pedata in legno, alzata in legno verniciato e parapetto in materiali misti
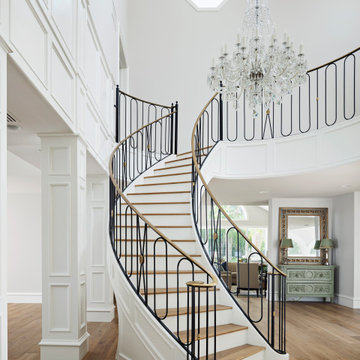
Immagine di un'ampia scala curva classica con pedata in legno, parapetto in metallo e alzata in legno verniciato
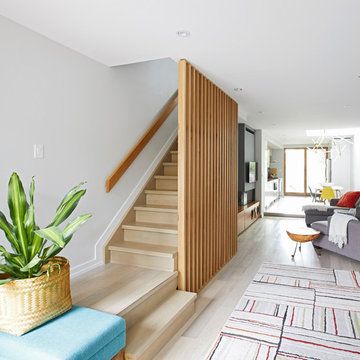
Ispirazione per una scala sospesa minimalista di medie dimensioni con pedata in legno, alzata in legno e parapetto in legno
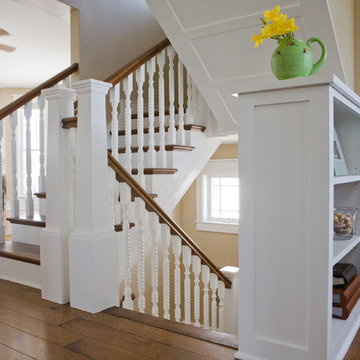
Esempio di una scala a "U" american style di medie dimensioni con pedata in legno, alzata in legno verniciato e parapetto in legno
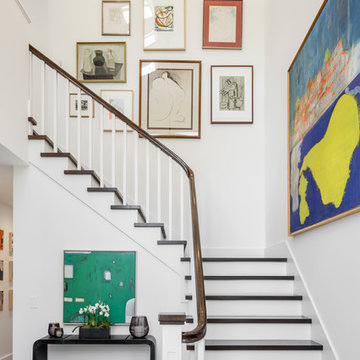
Immagine di una scala a "L" tradizionale con pedata in legno, alzata in legno verniciato, parapetto in legno e decorazioni per pareti
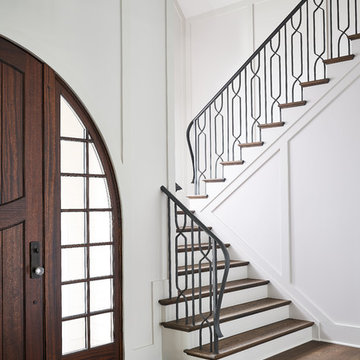
Ispirazione per una scala contemporanea con pedata in legno, alzata in legno verniciato e parapetto in metallo
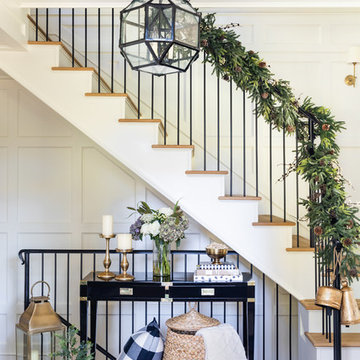
Ispirazione per una scala a "L" classica con pedata in legno, alzata in legno e parapetto in metallo
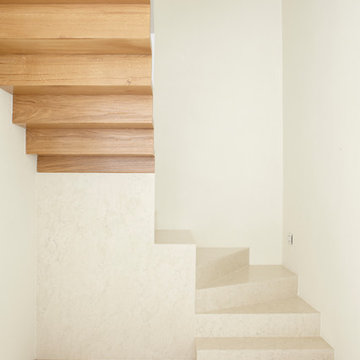
foto: Michele Costa
Esempio di una grande scala a "L" design con pedata in legno e alzata in marmo
Esempio di una grande scala a "L" design con pedata in legno e alzata in marmo
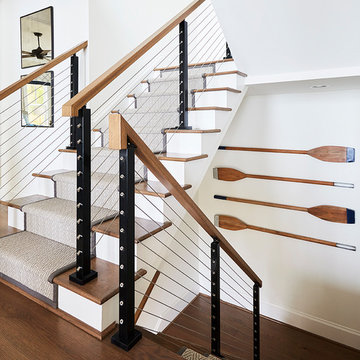
Sean Costello
Immagine di una scala a "U" costiera con pedata in moquette, alzata in moquette e parapetto in cavi
Immagine di una scala a "U" costiera con pedata in moquette, alzata in moquette e parapetto in cavi
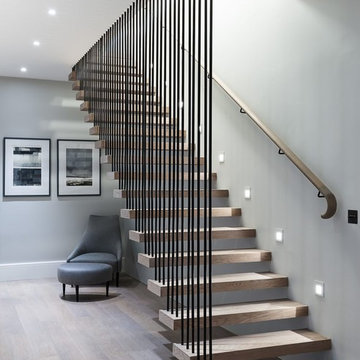
Idee per una scala sospesa contemporanea con pedata in legno, nessuna alzata e parapetto in legno

In 1949, one of mid-century modern’s most famous NW architects, Paul Hayden Kirk, built this early “glass house” in Hawthorne Hills. Rather than flattening the rolling hills of the Northwest to accommodate his structures, Kirk sought to make the least impact possible on the building site by making use of it natural landscape. When we started this project, our goal was to pay attention to the original architecture--as well as designing the home around the client’s eclectic art collection and African artifacts. The home was completely gutted, since most of the home is glass, hardly any exterior walls remained. We kept the basic footprint of the home the same—opening the space between the kitchen and living room. The horizontal grain matched walnut cabinets creates a natural continuous movement. The sleek lines of the Fleetwood windows surrounding the home allow for the landscape and interior to seamlessly intertwine. In our effort to preserve as much of the design as possible, the original fireplace remains in the home and we made sure to work with the natural lines originally designed by Kirk.
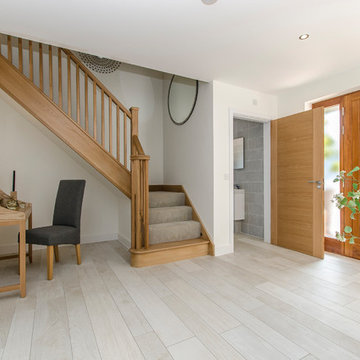
The soft opulence of carpet blended with hardwood balustrades enhances the surroundings of this modern home.
Idee per una scala a "L" moderna di medie dimensioni con pedata in moquette, alzata in moquette e parapetto in legno
Idee per una scala a "L" moderna di medie dimensioni con pedata in moquette, alzata in moquette e parapetto in legno
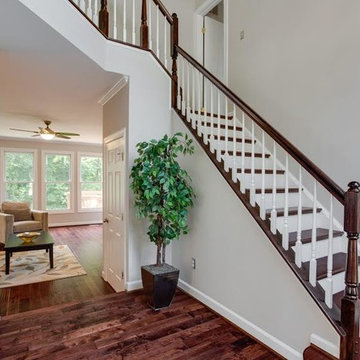
Immagine di una scala a rampa dritta chic di medie dimensioni con pedata in legno, alzata in legno verniciato e parapetto in legno
81.833 Foto di scale gialle, bianche
4
