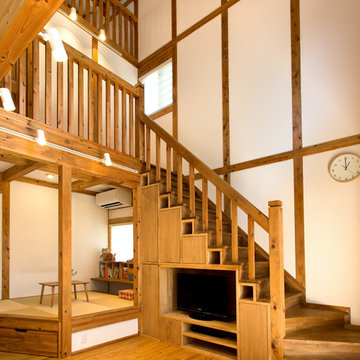202 Foto di scale etniche con alzata in legno
Filtra anche per:
Budget
Ordina per:Popolari oggi
41 - 60 di 202 foto
1 di 3
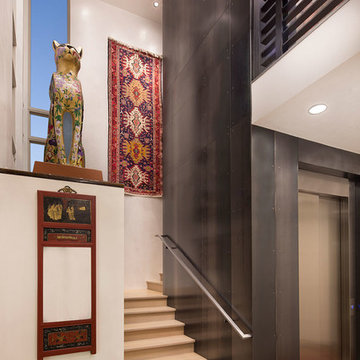
Esempio di una scala a "L" etnica di medie dimensioni con pedata in legno e alzata in legno
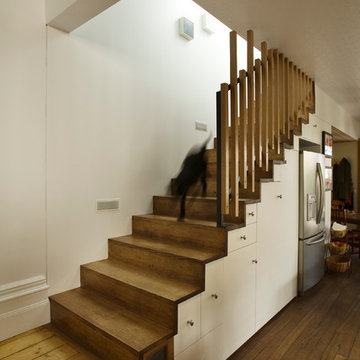
A dog coming down a Japanese style staircase with built-in joinery underneath.
Photographer: Ben Hosking
Immagine di una scala a rampa dritta etnica di medie dimensioni con pedata in legno, alzata in legno e parapetto in legno
Immagine di una scala a rampa dritta etnica di medie dimensioni con pedata in legno, alzata in legno e parapetto in legno

Immagine di una scala a rampa dritta etnica con pedata in legno, alzata in legno e parapetto in legno
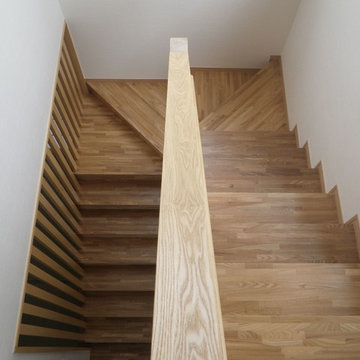
木の感触が優しい折り返し階段
Foto di una scala etnica di medie dimensioni con pedata in legno e alzata in legno
Foto di una scala etnica di medie dimensioni con pedata in legno e alzata in legno
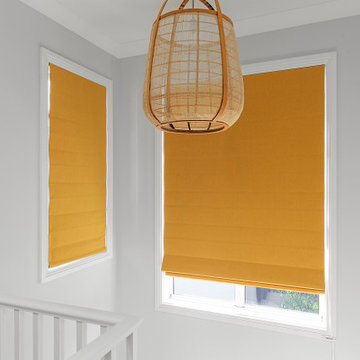
A visual feast combining elements found in colonial Sri Lanka: a fusion of English, French and Asian influences
Esempio di una piccola scala a "U" etnica con pedata in legno, alzata in legno e parapetto in legno
Esempio di una piccola scala a "U" etnica con pedata in legno, alzata in legno e parapetto in legno
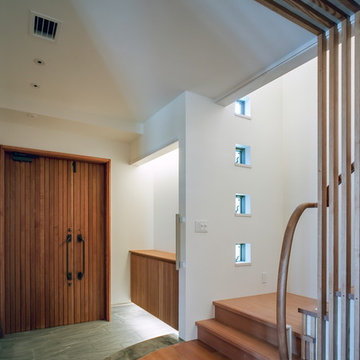
photo by katsuya taira
Ispirazione per una scala a "L" etnica con pedata in legno, alzata in legno e parapetto in legno
Ispirazione per una scala a "L" etnica con pedata in legno, alzata in legno e parapetto in legno
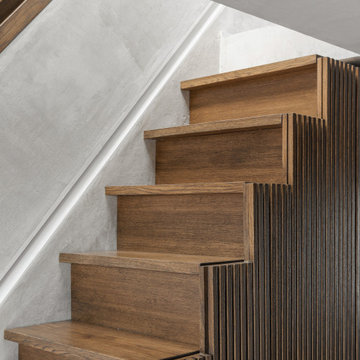
Scale in legno e corrimano a muro che conducono all’area privata della casa.
Ispirazione per una piccola scala a rampa dritta etnica con pedata in legno e alzata in legno
Ispirazione per una piccola scala a rampa dritta etnica con pedata in legno e alzata in legno
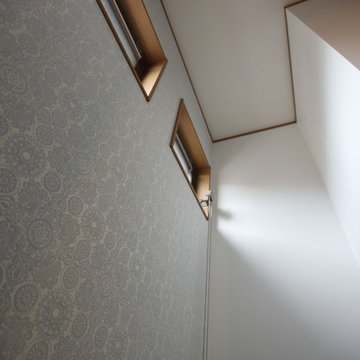
子育て世代独特の悩みを持つ
住まい手さんの想いを「カタチ」にしました。
開放的なリビングとして「土間」をその空間と一体にし、
ママ友が集まって子供達も自由に行き来できる空間をデザイン。
キッチンでの家事時間も楽しい暮らしのシーンが生まれる様に
一体化の空間をデザインしています。
ご主人の趣味であるオーディーも楽しめる様に
天井付けのBOSEのスピーカーを取り付け。
二階の夫婦寝室奥にご主人の趣味室として
書斎機能を持つフリールームも間取りに取り込んでいます。
風景の見え方にも意識を向けて
ベランダを第二の庭として楽しむことが出来る様に
幅と奥行きをカタチにして、和のモチーフとして
サークル窓を「ちょうどいい高さ」で遊びの要素も
持たせています。
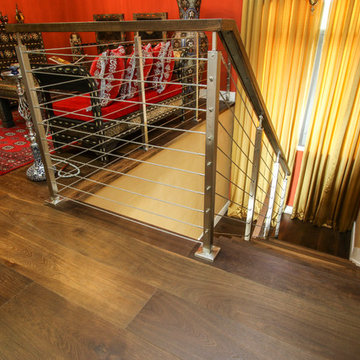
This beautiful Wide Plank European White Oak is one of our best sellers from the Floor Art Collection.
This floor was installed by All American Floors.
DESCRIPTION
Smoked-Brushed Rustic European White Oak 9/16 x 9 ½ x 96”
Smoked Brushed Rustic Oak This beautiful wide plank floor creates a balance between modern and traditional look. Its 9 ½” x 96” with the smoked, light brushed finish makes it special.
Specie: Rustic European White Oak
Appearance:
Color: Light Chocolate
Variation: Moderate
Properties:
Durability: Dense, strong, excellent resistance.
Construction: T&G, 3 Ply Engineered floor. The use of Heveas or Rubber core makes this floor environmentally friendly.
Finish: 8% UV acrylic urethane with scratch resistant.
Sizes: 9/16 x 9 ½ x 96”, (85% of its board), with a 3.2mm wear layer.
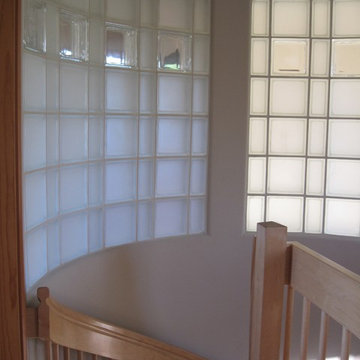
On the second floor, a curved wall follows the shape of the spiral stair. The pattern of square and rectangular blocks continue the shoji patterns from the floor below. Blocks were sandblasted for privacy. Light from a sun tunnel centered over the stair illuminates the room behind the glass block.
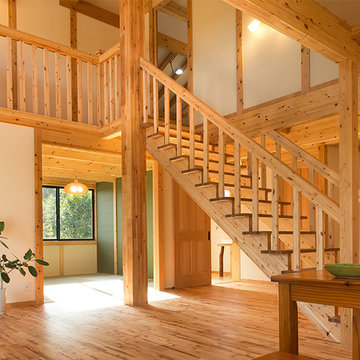
壁のない吹き抜けで広いリビング・ダイニングを実現。キッチンからすべてを見渡せる
Immagine di una scala a rampa dritta etnica con pedata in legno, alzata in legno e parapetto in legno
Immagine di una scala a rampa dritta etnica con pedata in legno, alzata in legno e parapetto in legno
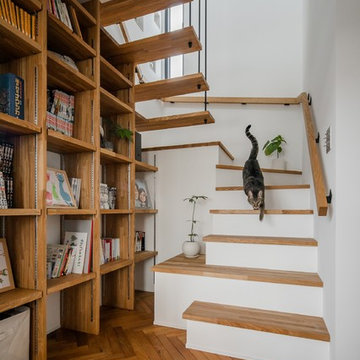
ネコと暮らす家
Foto di una grande scala sospesa etnica con pedata in legno, alzata in legno e parapetto in cavi
Foto di una grande scala sospesa etnica con pedata in legno, alzata in legno e parapetto in cavi
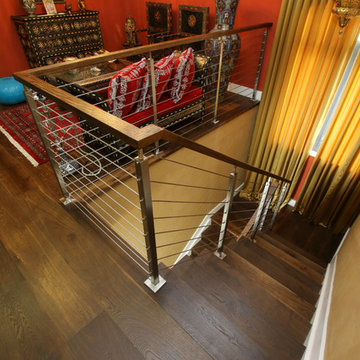
This beautiful Wide Plank European White Oak is one of our best sellers from the Floor Art Collection.
This floor was installed by All American Floors.
DESCRIPTION
Smoked-Brushed Rustic European White Oak 9/16 x 9 ½ x 96”
Smoked Brushed Rustic Oak This beautiful wide plank floor creates a balance between modern and traditional look. Its 9 ½” x 96” with the smoked, light brushed finish makes it special.
Specie: Rustic European White Oak
Appearance:
Color: Light Chocolate
Variation: Moderate
Properties:
Durability: Dense, strong, excellent resistance.
Construction: T&G, 3 Ply Engineered floor. The use of Heveas or Rubber core makes this floor environmentally friendly.
Finish: 8% UV acrylic urethane with scratch resistant.
Sizes: 9/16 x 9 ½ x 96”, (85% of its board), with a 3.2mm wear layer.
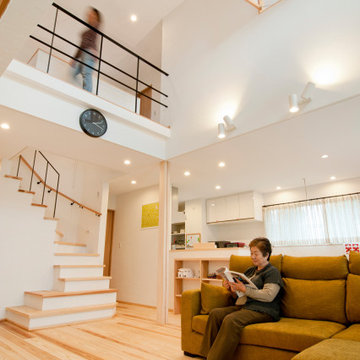
リビングから繋がるオープンな階段。
ベンチとしても使える階段を上った先はリビングを一望できる吹き抜けに面した廊下に出ます。
アイアンの手摺越しに家族の会話も弾みます。
Ispirazione per una scala a "L" etnica di medie dimensioni con pedata in legno, alzata in legno e parapetto in metallo
Ispirazione per una scala a "L" etnica di medie dimensioni con pedata in legno, alzata in legno e parapetto in metallo
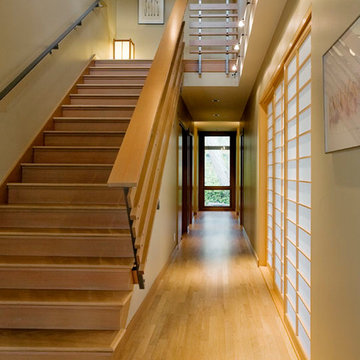
Idee per una scala a rampa dritta etnica di medie dimensioni con pedata in legno, alzata in legno e parapetto in legno

Photo by Kentahasegawa
Esempio di una grande scala a rampa dritta etnica con pedata in legno, alzata in legno e parapetto in legno
Esempio di una grande scala a rampa dritta etnica con pedata in legno, alzata in legno e parapetto in legno
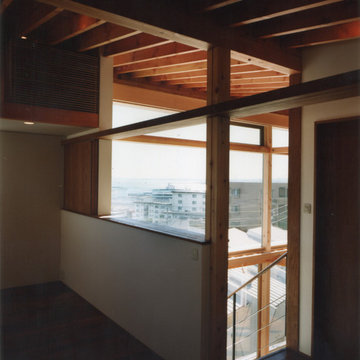
階段から遠く海を望む
Ispirazione per una scala a rampa dritta etnica di medie dimensioni con pedata in legno, alzata in legno e parapetto in materiali misti
Ispirazione per una scala a rampa dritta etnica di medie dimensioni con pedata in legno, alzata in legno e parapetto in materiali misti
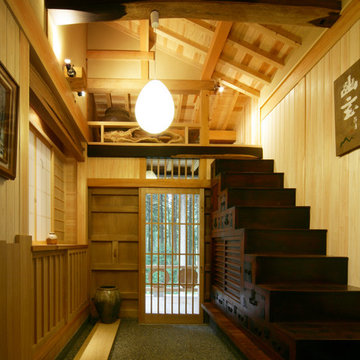
撮影 平野和司
Ispirazione per una scala a rampa dritta etnica con pedata in legno e alzata in legno
Ispirazione per una scala a rampa dritta etnica con pedata in legno e alzata in legno
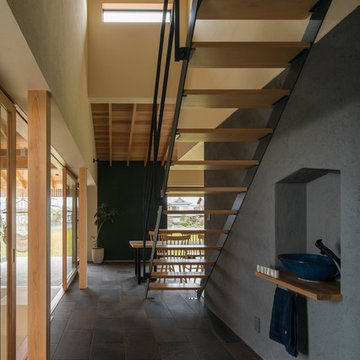
鉄骨ストリップ階段のあるホール
Immagine di una scala a rampa dritta etnica di medie dimensioni con pedata in legno, alzata in legno e parapetto in metallo
Immagine di una scala a rampa dritta etnica di medie dimensioni con pedata in legno, alzata in legno e parapetto in metallo
202 Foto di scale etniche con alzata in legno
3
