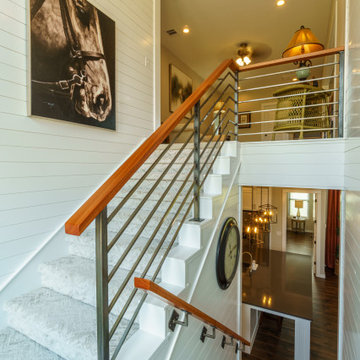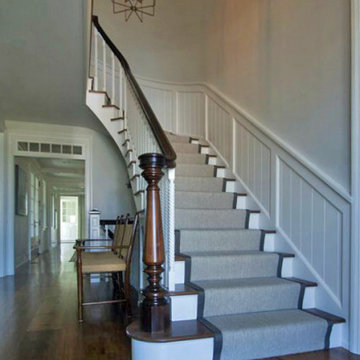2.454 Foto di scale di medie dimensioni
Filtra anche per:
Budget
Ordina per:Popolari oggi
1 - 20 di 2.454 foto
1 di 3

Ingresso e scala. La scala esistente è stata rivestita in marmo nero marquinia, alla base il mobile del soggiorno abbraccia la scala e arriva a completarsi nel mobile del'ingresso. Pareti verdi e pavimento ingresso in marmo verde alpi.
Nel sotto scala è stata ricavato un armadio guardaroba per l'ingresso.

Ispirazione per una scala curva chic di medie dimensioni con pedata in legno, parapetto in metallo e pareti in mattoni

Immagine di una scala a "L" classica di medie dimensioni con pedata in legno, alzata in legno, parapetto in legno e boiserie

This gorgeous glass spiral staircase is finished in Washington in 2017. It was a remodel project.
Stair diameter 67"
Stair height : 114"
Esempio di una scala a chiocciola design di medie dimensioni con pedata in vetro, nessuna alzata, parapetto in vetro e pareti in legno
Esempio di una scala a chiocciola design di medie dimensioni con pedata in vetro, nessuna alzata, parapetto in vetro e pareti in legno

Skylights illuminate the curves of the spiral staircase design in Deco House.
Immagine di una scala curva contemporanea di medie dimensioni con pedata in legno, alzata in legno, parapetto in metallo e pareti in mattoni
Immagine di una scala curva contemporanea di medie dimensioni con pedata in legno, alzata in legno, parapetto in metallo e pareti in mattoni

A modern form that plays on the space and features within this Coppin Street residence. Black steel treads and balustrade are complimented with a handmade European Oak handrail. Complete with a bold European Oak feature steps.

King Cheetah in Dune by Stanton Corporation installed as a stair runner in Clarkston, MI.
Ispirazione per una scala a "U" chic di medie dimensioni con pedata in legno, alzata in moquette, parapetto in metallo e pareti in legno
Ispirazione per una scala a "U" chic di medie dimensioni con pedata in legno, alzata in moquette, parapetto in metallo e pareti in legno

Full gut renovation and facade restoration of an historic 1850s wood-frame townhouse. The current owners found the building as a decaying, vacant SRO (single room occupancy) dwelling with approximately 9 rooming units. The building has been converted to a two-family house with an owner’s triplex over a garden-level rental.
Due to the fact that the very little of the existing structure was serviceable and the change of occupancy necessitated major layout changes, nC2 was able to propose an especially creative and unconventional design for the triplex. This design centers around a continuous 2-run stair which connects the main living space on the parlor level to a family room on the second floor and, finally, to a studio space on the third, thus linking all of the public and semi-public spaces with a single architectural element. This scheme is further enhanced through the use of a wood-slat screen wall which functions as a guardrail for the stair as well as a light-filtering element tying all of the floors together, as well its culmination in a 5’ x 25’ skylight.

Timeless gray and white striped flatwoven stair runner to compliment the wrought iron stair railing.
Regan took advantage of this usable space by adding a custom entryway cabinet, a landing vignette in the foyer and a secondary office nook at the top of the stairs.

With views out to sea, ocean breezes, and an east-facing aspect, our challenge was to create 2 light-filled homes which will be comfortable through the year. The form of the design has been carefully considered to compliment the surroundings in shape, scale and form, with an understated contemporary appearance. Skillion roofs and raked ceilings, along with large expanses of northern glass and light-well stairs draw light into each unit and encourage cross ventilation. Each home embraces the views from upper floor living areas and decks, with feature green roof gardens adding colour and texture to the street frontage as well as providing privacy and shade. Family living areas open onto lush and shaded garden courtyards at ground level for easy-care family beach living. Materials selection for longevity and beauty include weatherboard, corten steel and hardwood, creating a timeless 'beach-vibe'.

Esempio di una scala a rampa dritta chic di medie dimensioni con pedata in legno, alzata in legno, parapetto in materiali misti e pannellatura

滑り台のある階段部分です。階段下には隠れ家を計画しています。
Immagine di una scala moderna di medie dimensioni con pedata in legno, alzata in legno, parapetto in metallo e carta da parati
Immagine di una scala moderna di medie dimensioni con pedata in legno, alzata in legno, parapetto in metallo e carta da parati

Our client sought a home imbued with a spirit of “joyousness” where elegant restraint was contrasted with a splash of theatricality. Guests enjoy descending the generous staircase from the upper level Entry, spiralling gently around a 12 m Blackbody pendant which rains down over the polished stainless steel Hervé van der Straeten Cristalloide console

Gorgeous refinished historic staircase in a landmarked Brooklyn Brownstone.
Foto di una scala a "L" tradizionale di medie dimensioni con pedata in legno, alzata in legno, parapetto in legno e pannellatura
Foto di una scala a "L" tradizionale di medie dimensioni con pedata in legno, alzata in legno, parapetto in legno e pannellatura

Immagine di una scala a "U" country di medie dimensioni con pedata in moquette, alzata in moquette, parapetto in metallo e pareti in perlinato

Immagine di una scala a rampa dritta minimalista di medie dimensioni con pedata in legno, nessuna alzata, parapetto in metallo e pannellatura

Ispirazione per una scala curva chic di medie dimensioni con pedata in legno, alzata in legno, parapetto in legno e pareti in perlinato

Idee per una scala a rampa dritta contemporanea di medie dimensioni con pedata in legno, alzata in legno, parapetto in metallo e pareti in mattoni

Ispirazione per una scala a rampa dritta moderna di medie dimensioni con pedata in legno, parapetto in metallo e pareti in mattoni
2.454 Foto di scale di medie dimensioni
1
