32.123 Foto di scale di medie dimensioni con pedata in legno
Ordina per:Popolari oggi
101 - 120 di 32.123 foto
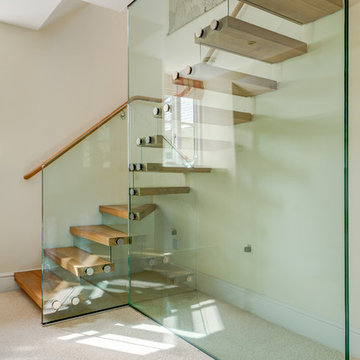
Bespoke Oak and Glass staircase joining an Oak framed extension to an ancient Manor House in South Devon. Photo Styling Jan Cadle, Colin Cadle Photography

Ben Gebo
Esempio di una scala a "L" tradizionale di medie dimensioni con pedata in legno, alzata in legno verniciato, parapetto in legno e decorazioni per pareti
Esempio di una scala a "L" tradizionale di medie dimensioni con pedata in legno, alzata in legno verniciato, parapetto in legno e decorazioni per pareti
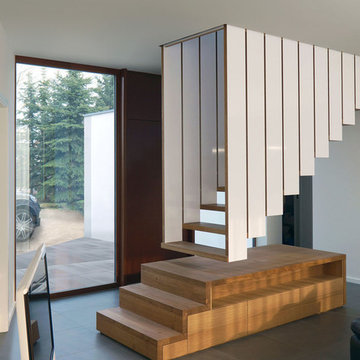
Steffen Junghans
Foto di una scala sospesa minimal di medie dimensioni con pedata in legno e nessuna alzata
Foto di una scala sospesa minimal di medie dimensioni con pedata in legno e nessuna alzata
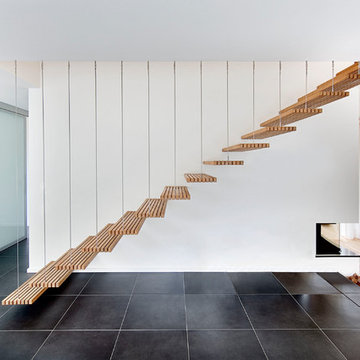
Daniel Stauch
Idee per una scala sospesa design di medie dimensioni con pedata in legno e nessuna alzata
Idee per una scala sospesa design di medie dimensioni con pedata in legno e nessuna alzata

TG-Studio tackled the brief to create a light and bright space and make the most of the unusual layout by designing a new central staircase, which links the six half-levels of the building.
A minimalist design with glass balustrades and pale wood treads connects the upper three floors consisting of three bedrooms and two bathrooms with the lower floors dedicated to living, cooking and dining. The staircase was designed as a focal point, one you see from every room in the house. It’s clean, angular lines add a sculptural element, set off by the minimalist interior of the house. The use of glass allows natural light to flood the whole house, a feature that was central to the brief of the Norwegian owner.
Photography: Philip Vile
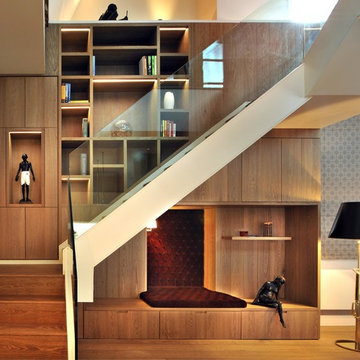
This staircase, designed by Thomas Griem, not only connects the lower and upper floors of this penthouse but cleverly provides library and storage along the way. Constructed entirely out of Oak and sturdy in appearance, the library offers a reading niche on its lower level and supports a minimal white & clear glass staircase that bridges to the upper level of the apartment hewn out of the roof space of the grade one listed St Pancras Hotel.
Photographer: Philip Vile
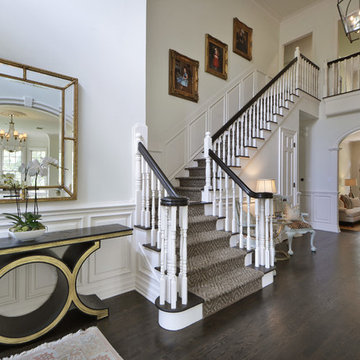
Esempio di una scala a "L" classica di medie dimensioni con pedata in legno e alzata in legno verniciato

Tommy Kile Photography
Esempio di una scala a rampa dritta tradizionale di medie dimensioni con pedata in legno, alzata in legno verniciato e parapetto in metallo
Esempio di una scala a rampa dritta tradizionale di medie dimensioni con pedata in legno, alzata in legno verniciato e parapetto in metallo
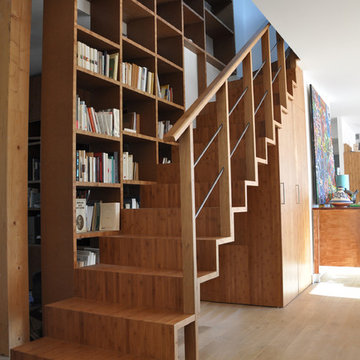
Idee per una scala a rampa dritta moderna di medie dimensioni con pedata in legno, alzata in legno e decorazioni per pareti
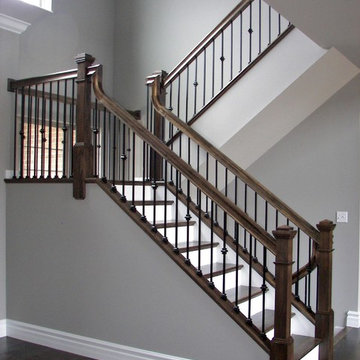
J.Lynn Photography
Immagine di una scala a "U" minimal di medie dimensioni con pedata in legno e alzata in legno verniciato
Immagine di una scala a "U" minimal di medie dimensioni con pedata in legno e alzata in legno verniciato
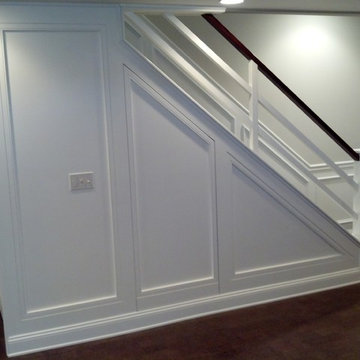
Immagine di una scala a rampa dritta minimal di medie dimensioni con pedata in legno e alzata in legno verniciato
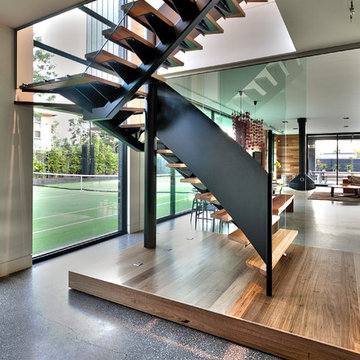
Wrought iron and timber tread staircase designed by Jasmine McClelland and her clients.
Sarah Wood Photography
Ispirazione per una scala a "L" design di medie dimensioni con pedata in legno e nessuna alzata
Ispirazione per una scala a "L" design di medie dimensioni con pedata in legno e nessuna alzata
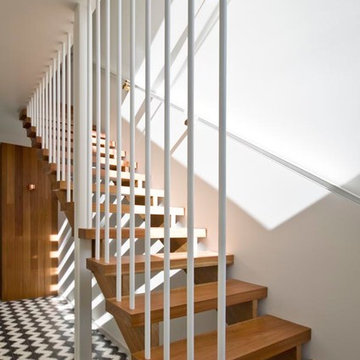
Bluff stair. Hardwood treads. steel balustrade and handrail. Geometric cement tiles.
Photography: Auhaus Architecture
Idee per una scala a rampa dritta minimal di medie dimensioni con pedata in legno e nessuna alzata
Idee per una scala a rampa dritta minimal di medie dimensioni con pedata in legno e nessuna alzata

The Laurel was a project that required a rigorous lesson in southern architectural vernacular. The site being located in the hot climate of the Carolina shoreline, the client was eager to capture cross breezes and utilize outdoor entertainment spaces. The home was designed with three covered porches, one partially covered courtyard, and one screened porch, all accessed by way of French doors and extra tall double-hung windows. The open main level floor plan centers on common livings spaces, while still leaving room for a luxurious master suite. The upstairs loft includes two individual bed and bath suites, providing ample room for guests. Native materials were used in construction, including a metal roof and local timber.

Foto di una scala a "L" moderna di medie dimensioni con pedata in legno, alzata in legno verniciato e parapetto in cavi
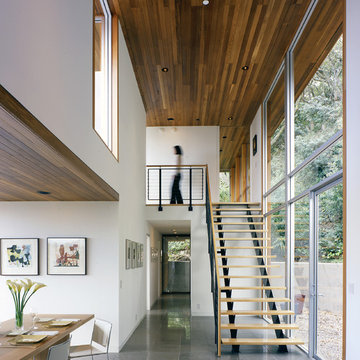
Cesar Rubio
Immagine di una scala a rampa dritta minimalista di medie dimensioni con pedata in legno e nessuna alzata
Immagine di una scala a rampa dritta minimalista di medie dimensioni con pedata in legno e nessuna alzata

Maple plank flooring and white curved walls emphasize the continuous lines and modern geometry of the second floor hallway and staircase. Designed by Architect Philetus Holt III, HMR Architects and built by Lasley Construction.
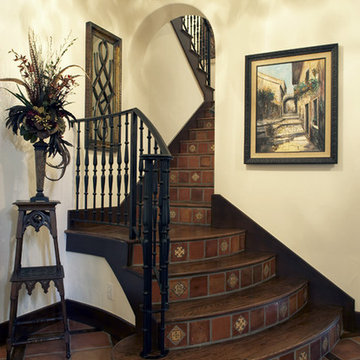
Ispirazione per una scala a "U" mediterranea di medie dimensioni con pedata in legno, alzata in terracotta e parapetto in metallo
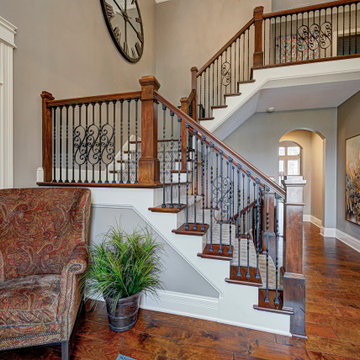
This home renovation project transformed unused, unfinished spaces into vibrant living areas. Each exudes elegance and sophistication, offering personalized design for unforgettable family moments.
Project completed by Wendy Langston's Everything Home interior design firm, which serves Carmel, Zionsville, Fishers, Westfield, Noblesville, and Indianapolis.
For more about Everything Home, see here: https://everythinghomedesigns.com/
To learn more about this project, see here: https://everythinghomedesigns.com/portfolio/fishers-chic-family-home-renovation/
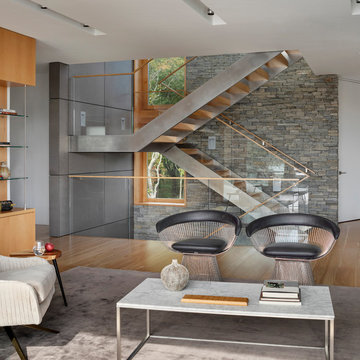
When a world class sailing champion approached us to design a Newport home for his family, with lodging for his sailing crew, we set out to create a clean, light-filled modern home that would integrate with the natural surroundings of the waterfront property, and respect the character of the historic district.
Our approach was to make the marine landscape an integral feature throughout the home. One hundred eighty degree views of the ocean from the top floors are the result of the pinwheel massing. The home is designed as an extension of the curvilinear approach to the property through the woods and reflects the gentle undulating waterline of the adjacent saltwater marsh. Floodplain regulations dictated that the primary occupied spaces be located significantly above grade; accordingly, we designed the first and second floors on a stone “plinth” above a walk-out basement with ample storage for sailing equipment. The curved stone base slopes to grade and houses the shallow entry stair, while the same stone clads the interior’s vertical core to the roof, along which the wood, glass and stainless steel stair ascends to the upper level.
One critical programmatic requirement was enough sleeping space for the sailing crew, and informal party spaces for the end of race-day gatherings. The private master suite is situated on one side of the public central volume, giving the homeowners views of approaching visitors. A “bedroom bar,” designed to accommodate a full house of guests, emerges from the other side of the central volume, and serves as a backdrop for the infinity pool and the cove beyond.
Also essential to the design process was ecological sensitivity and stewardship. The wetlands of the adjacent saltwater marsh were designed to be restored; an extensive geo-thermal heating and cooling system was implemented; low carbon footprint materials and permeable surfaces were used where possible. Native and non-invasive plant species were utilized in the landscape. The abundance of windows and glass railings maximize views of the landscape, and, in deference to the adjacent bird sanctuary, bird-friendly glazing was used throughout.
Photo: Michael Moran/OTTO Photography
32.123 Foto di scale di medie dimensioni con pedata in legno
6