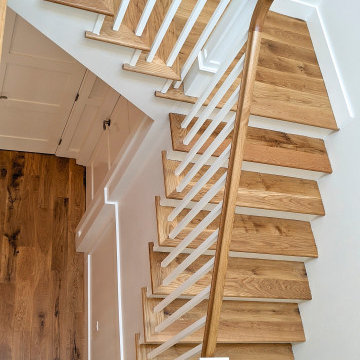280 Foto di scale country
Filtra anche per:
Budget
Ordina per:Popolari oggi
81 - 100 di 280 foto
1 di 3
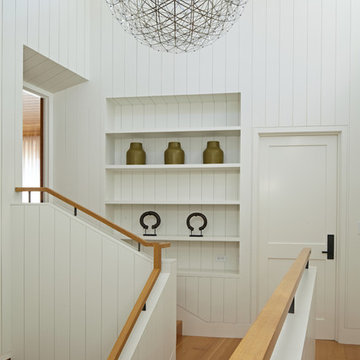
Douglas Hill
Foto di una grande scala country con pedata in legno, alzata in legno e parapetto in legno
Foto di una grande scala country con pedata in legno, alzata in legno e parapetto in legno
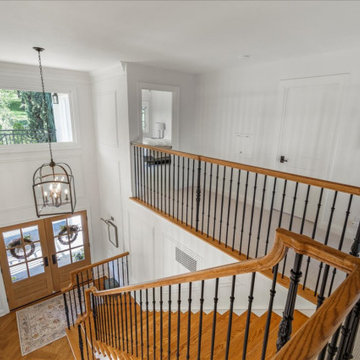
Once you open the double doors, a cascading oak and iron staircase are front and center. Your eyes will travel upward to the breathtaking ceiling where gorgeous double paneling encases the entrance and cascades up the oak and metal staircase. A brilliant new matte iron chandler alights the new hardwood floors.
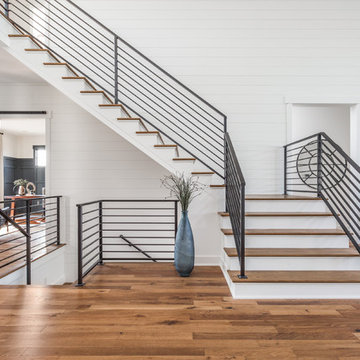
Idee per una grande scala a "L" country con pedata in legno, alzata in legno verniciato e parapetto in metallo
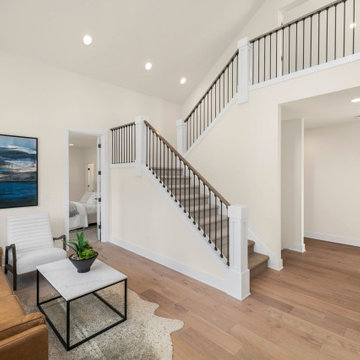
The Harlow's staircase showcases a blend of modern elegance and warm tones. The light hardwood floors guide you up the stairs, while the white walls and trim create a clean and inviting atmosphere. White pillars and doors add a touch of architectural charm to the space. To enhance comfort and style, a cozy brown couch and a rug adorn the area, providing a cozy spot to relax. A white chair adds a contemporary touch and offers additional seating. The combination of light and dark elements creates a harmonious balance, making the staircase area of the Harlow a welcoming and visually appealing part of the home.
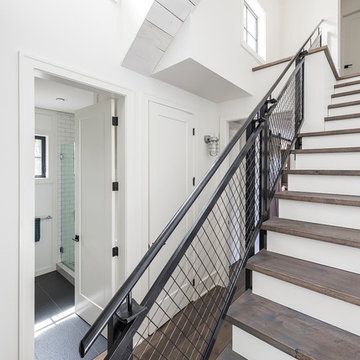
This contemporary farmhouse is located on a scenic acreage in Greendale, BC. It features an open floor plan with room for hosting a large crowd, a large kitchen with double wall ovens, tons of counter space, a custom range hood and was designed to maximize natural light. Shed dormers with windows up high flood the living areas with daylight. The stairwells feature more windows to give them an open, airy feel, and custom black iron railings designed and crafted by a talented local blacksmith. The home is very energy efficient, featuring R32 ICF construction throughout, R60 spray foam in the roof, window coatings that minimize solar heat gain, an HRV system to ensure good air quality, and LED lighting throughout. A large covered patio with a wood burning fireplace provides warmth and shelter in the shoulder seasons.
Carsten Arnold Photography
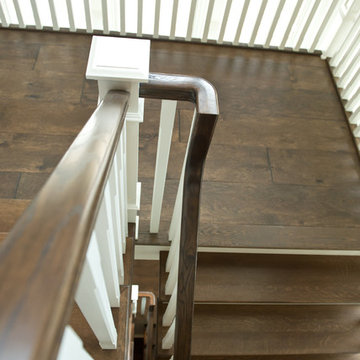
Floating Stairs
Ispirazione per un'ampia scala a "U" country con pedata in legno, alzata in legno verniciato e parapetto in legno
Ispirazione per un'ampia scala a "U" country con pedata in legno, alzata in legno verniciato e parapetto in legno
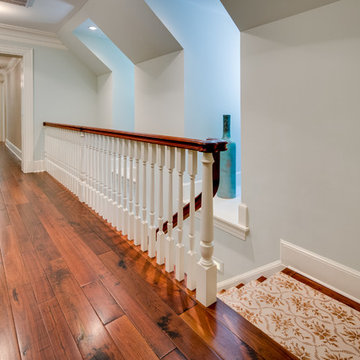
Maryland Photography, Inc.
Ispirazione per una grande scala a rampa dritta country con pedata in legno e alzata in legno verniciato
Ispirazione per una grande scala a rampa dritta country con pedata in legno e alzata in legno verniciato
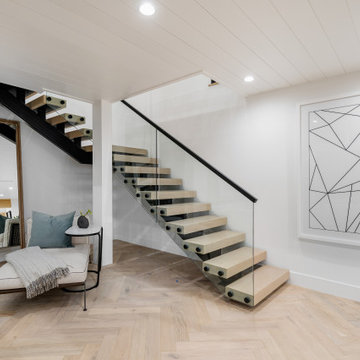
Solid White Oak Stair threads
Ispirazione per una scala sospesa country di medie dimensioni con pedata in legno e parapetto in vetro
Ispirazione per una scala sospesa country di medie dimensioni con pedata in legno e parapetto in vetro
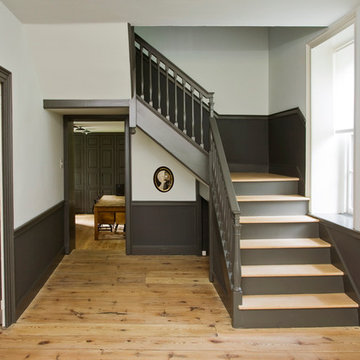
This is a view of the front foyer and the staircase leading to the second floor.
-Randal Bye
Idee per un'ampia scala a "L" country con pedata in legno e alzata in legno
Idee per un'ampia scala a "L" country con pedata in legno e alzata in legno
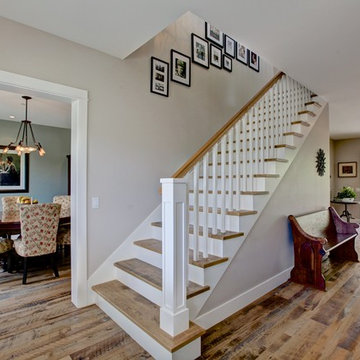
Matching threads were also made from reclaimed oak to compliment and carry the wood floor design from the main level up to the second floor.
Esempio di una scala a rampa dritta country di medie dimensioni con pedata in legno, alzata in legno verniciato e parapetto in legno
Esempio di una scala a rampa dritta country di medie dimensioni con pedata in legno, alzata in legno verniciato e parapetto in legno
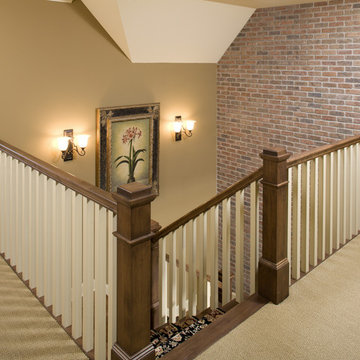
Photography: Landmark Photography
Immagine di una scala a "L" country di medie dimensioni con pedata in moquette e alzata in moquette
Immagine di una scala a "L" country di medie dimensioni con pedata in moquette e alzata in moquette
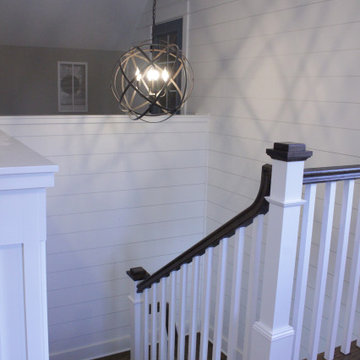
Home office bonus room in walk up attic.
Photo Credit: N. Leonard
Idee per una grande scala country con pareti in perlinato
Idee per una grande scala country con pareti in perlinato
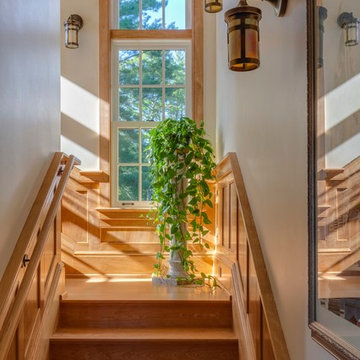
Brian Vanden Brink Photographer
Stair Hall Detail
Ispirazione per una grande scala country
Ispirazione per una grande scala country
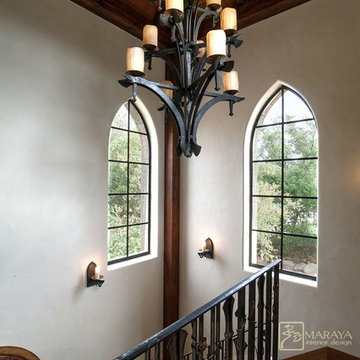
Old World European, Country Cottage. Three separate cottages make up this secluded village over looking a private lake in an old German, English, and French stone villa style. Hand scraped arched trusses, wide width random walnut plank flooring, distressed dark stained raised panel cabinetry, and hand carved moldings make these traditional buildings look like they have been here for 100s of years. Newly built of old materials, and old traditional building methods, including arched planked doors, leathered stone counter tops, stone entry, wrought iron straps, and metal beam straps. The Lake House is the first, a Tudor style cottage with a slate roof, 2 bedrooms, view filled living room open to the dining area, all overlooking the lake. European fantasy cottage with hand hewn beams, exposed curved trusses and scraped walnut floors, carved moldings, steel straps, wrought iron lighting and real stone arched fireplace. Dining area next to kitchen in the English Country Cottage. Handscraped walnut random width floors, curved exposed trusses. Wrought iron hardware. The Carriage Home fills in when the kids come home to visit, and holds the garage for the whole idyllic village. This cottage features 2 bedrooms with on suite baths, a large open kitchen, and an warm, comfortable and inviting great room. All overlooking the lake. The third structure is the Wheel House, running a real wonderful old water wheel, and features a private suite upstairs, and a work space downstairs. All homes are slightly different in materials and color, including a few with old terra cotta roofing. Project Location: Ojai, California. Project designed by Maraya Interior Design. From their beautiful resort town of Ojai, they serve clients in Montecito, Hope Ranch, Malibu and Calabasas, across the tri-county area of Santa Barbara, Ventura and Los Angeles, south to Hidden Hills.
Christopher Painter, contractor
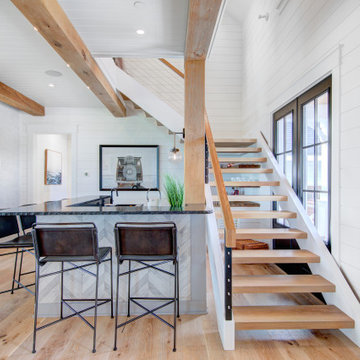
Idee per una grande scala a "L" country con pedata in legno, nessuna alzata, parapetto in cavi e pareti in perlinato
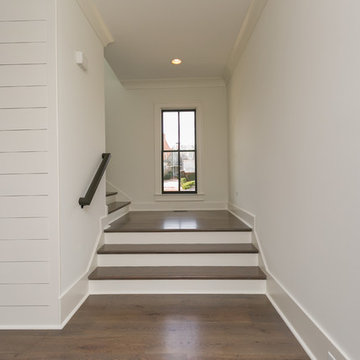
James Mauro
Ispirazione per una grande scala a "L" country con pedata in legno e alzata in legno verniciato
Ispirazione per una grande scala a "L" country con pedata in legno e alzata in legno verniciato
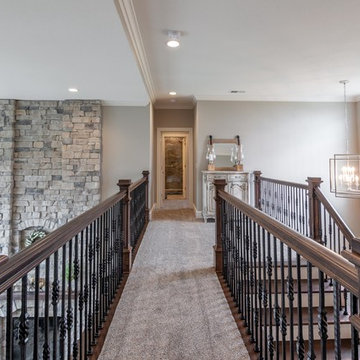
Foto di una grande scala a "U" country con pedata in legno, alzata in legno e parapetto in materiali misti
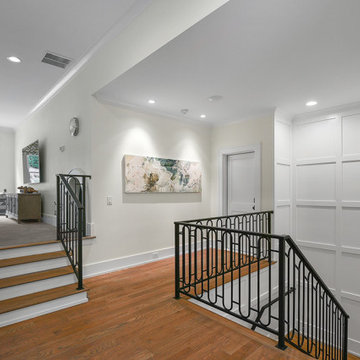
Modern farmhouse custom designed home in Marietta, GA with white brick, board and batten siding, stone and wood accents. 2 story. 3 car garage. Pool with cabana and covered patio with outdoor kitchen and fireplace.
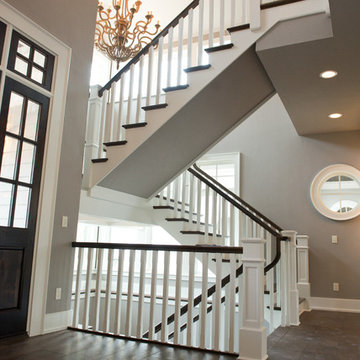
Custom floating staircase.
Esempio di un'ampia scala a "U" country con pedata in legno, alzata in legno verniciato e parapetto in legno
Esempio di un'ampia scala a "U" country con pedata in legno, alzata in legno verniciato e parapetto in legno
280 Foto di scale country
5
