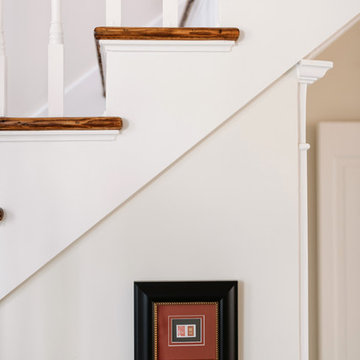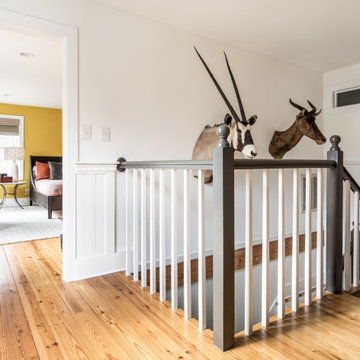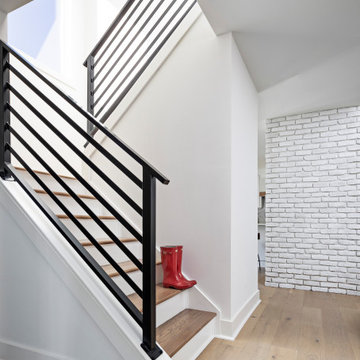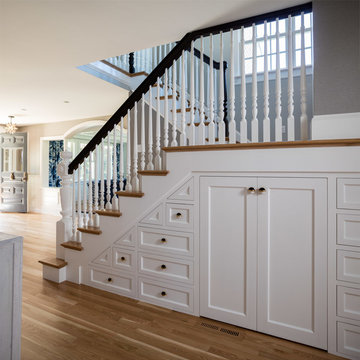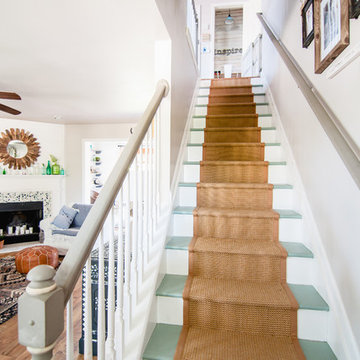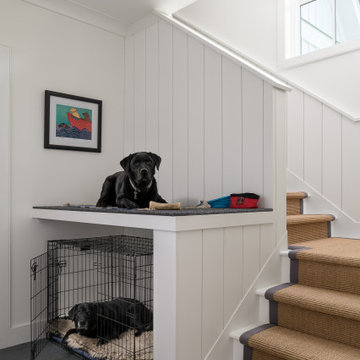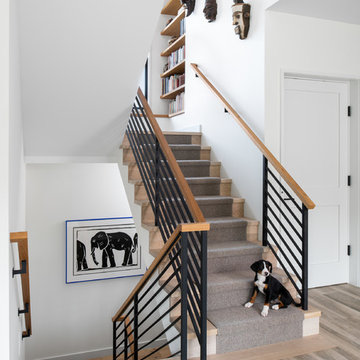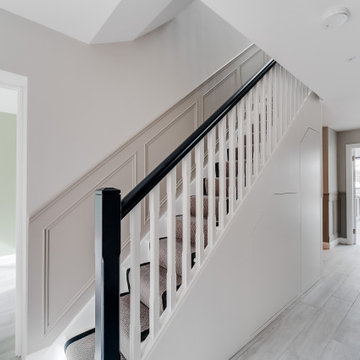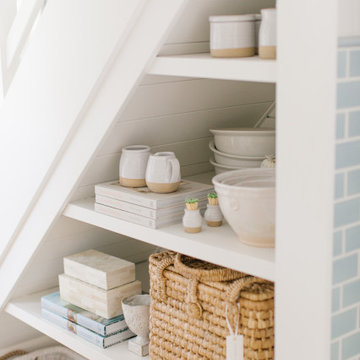2.084 Foto di scale country bianche
Filtra anche per:
Budget
Ordina per:Popolari oggi
61 - 80 di 2.084 foto
1 di 3
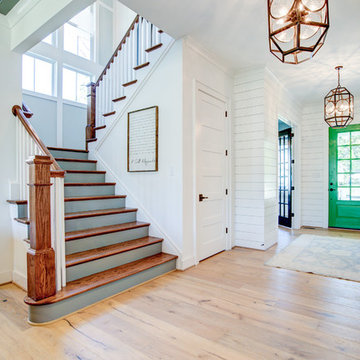
We wanted to make sure that all of our visitors enjoyed our home, and one of the best ways to show off a house is by building a staircase that is nearly 6' wide!
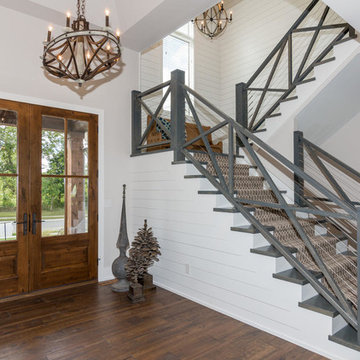
Esempio di una scala a "U" country di medie dimensioni con pedata in legno, alzata in legno verniciato e parapetto in materiali misti
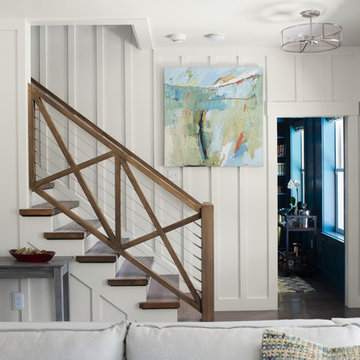
Copyright William Geddes
Esempio di una scala country con pedata in legno e alzata in legno verniciato
Esempio di una scala country con pedata in legno e alzata in legno verniciato
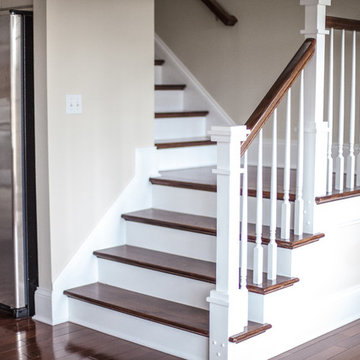
Jennifer Thornhhill Photography
Foto di una scala a "L" country di medie dimensioni con pedata in legno e alzata in legno verniciato
Foto di una scala a "L" country di medie dimensioni con pedata in legno e alzata in legno verniciato
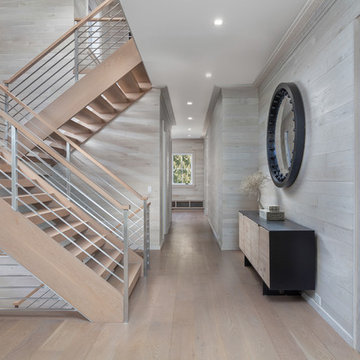
Esempio di una scala a "U" country con pedata in legno, nessuna alzata e parapetto in materiali misti
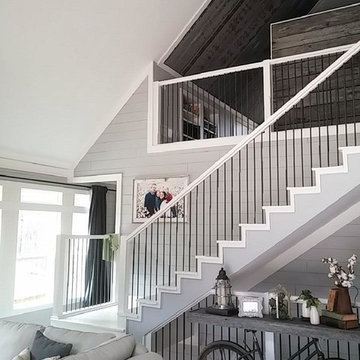
The mix of materials from the the neutral shiplap to the galvanized metal lining the ceiling of the loft space combine for visual interest that is rustic and homey while also being very current.
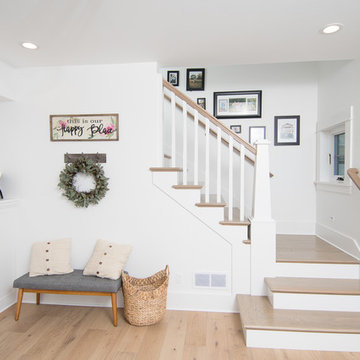
This 1914 family farmhouse was passed down from the original owners to their grandson and his young family. The original goal was to restore the old home to its former glory. However, when we started planning the remodel, we discovered the foundation needed to be replaced, the roof framing didn’t meet code, all the electrical, plumbing and mechanical would have to be removed, siding replaced, and much more. We quickly realized that instead of restoring the home, it would be more cost effective to deconstruct the home, recycle the materials, and build a replica of the old house using as much of the salvaged materials as we could.
The design of the new construction is greatly influenced by the old home with traditional craftsman design interiors. We worked with a deconstruction specialist to salvage the old-growth timber and reused or re-purposed many of the original materials. We moved the house back on the property, connecting it to the existing garage, and lowered the elevation of the home which made it more accessible to the existing grades. The new home includes 5-panel doors, columned archways, tall baseboards, reused wood for architectural highlights in the kitchen, a food-preservation room, exercise room, playful wallpaper in the guest bath and fun era-specific fixtures throughout.
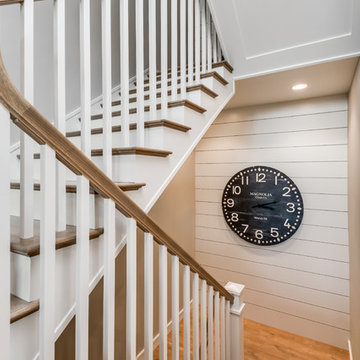
Esempio di una scala a "U" country di medie dimensioni con pedata in legno, alzata in legno e parapetto in legno
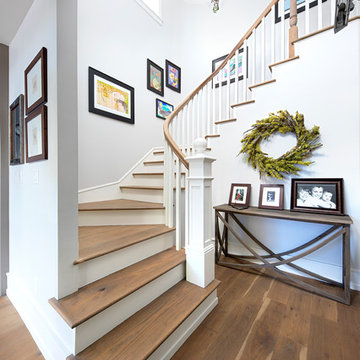
Esempio di una scala curva country di medie dimensioni con pedata in legno, alzata in legno verniciato e parapetto in legno
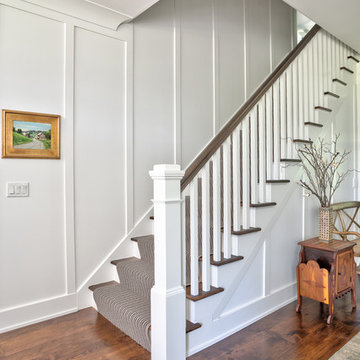
Newel by Contemporary Structures
Wide-plank hardwood flooring
Full length white wainscoting
Ispirazione per una scala country
Ispirazione per una scala country
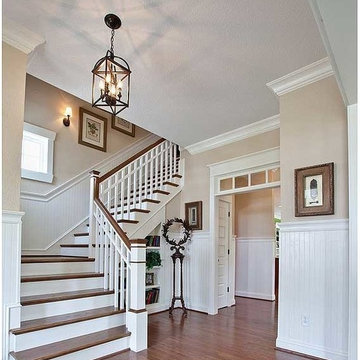
This farmhouse (plan 30018RT) was built in the Roanoke, Virginia area from our plans. It has an open concept floor plan inside with a master-up.
Ready when you are. Where do YOU want to build?
Specs-at-a-glance
4 to 5 beds
3.5 baths
3,400+ sq. ft. including the room over the garage
2.084 Foto di scale country bianche
4
