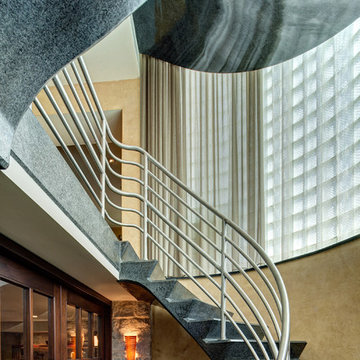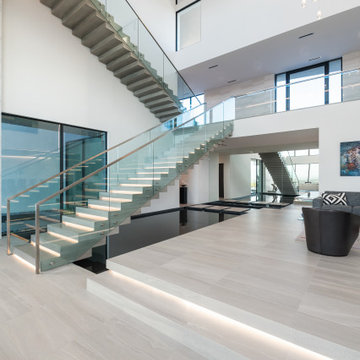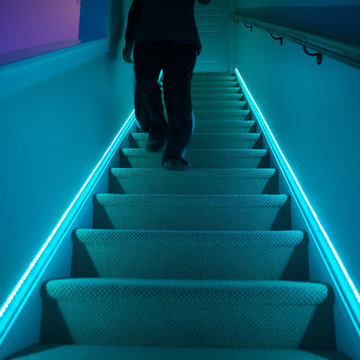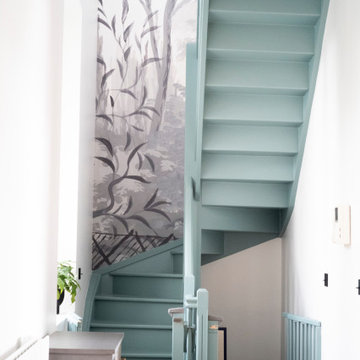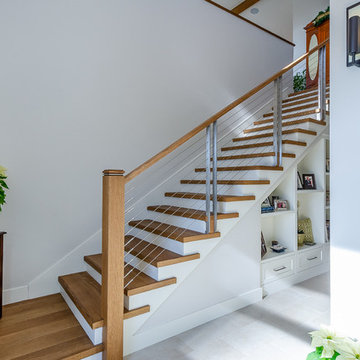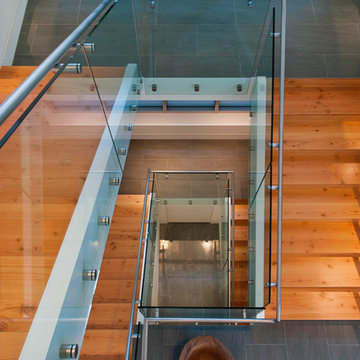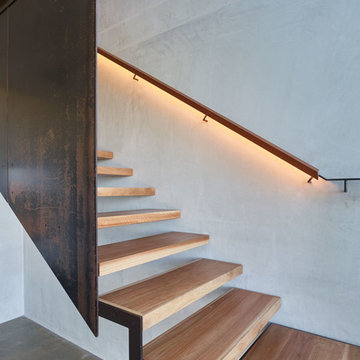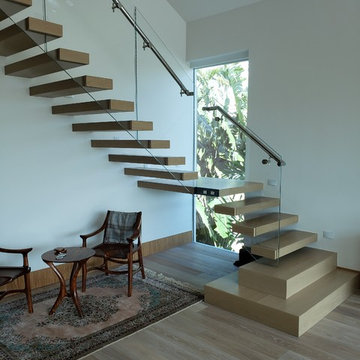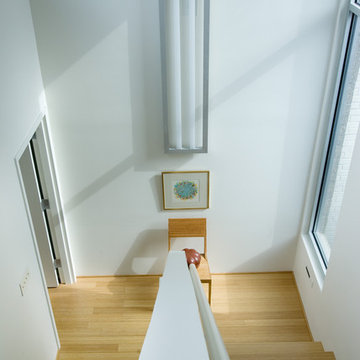1.118 Foto di scale contemporanee turchesi
Filtra anche per:
Budget
Ordina per:Popolari oggi
121 - 140 di 1.118 foto
1 di 3
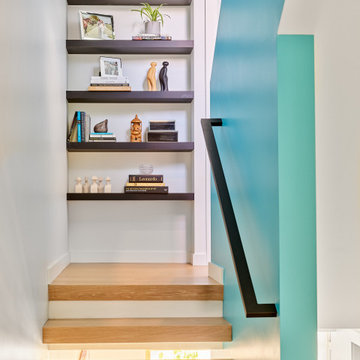
Ispirazione per una piccola scala a "U" design con pedata in legno, nessuna alzata e parapetto in metallo
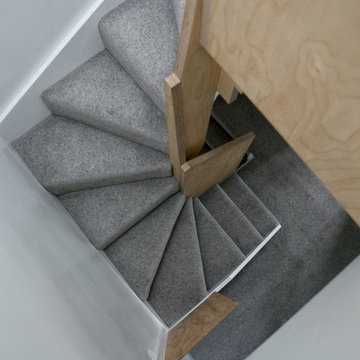
This project comprises a contemporary ground floor lean-to extension and loft conversion to maximise the space of a 1930s house in Portsmouth. The ground floor extension creates an open plan kitchen and living space that successfully links with the existing living space. The extension floor was dropped to provide a level threshold, with bi-folding glazed doors offering strong indoor / outdoor connections and views of the south-facing garden. The lean-to extension creates additional space and roof windows offer additional light. The loft conversion with new tile clad dormers provides a master bedroom suite with ensuite facilities and custom-built wall units. A bespoke plywood staircase successfully links with the existing house. A sympathetic material palette of brick and slate was selected to complement the existing house. A contemporary high-end single-storey extension and loft conversion provide amenity values, garden views and much needed additional light.
Photography by Dan Akerman Photography
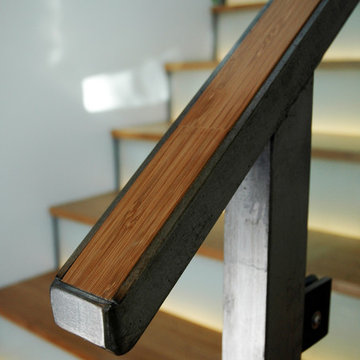
Steel handrail w/ inlaid bamboo.
Immagine di una scala a "L" design di medie dimensioni con pedata in legno e alzata in vetro
Immagine di una scala a "L" design di medie dimensioni con pedata in legno e alzata in vetro
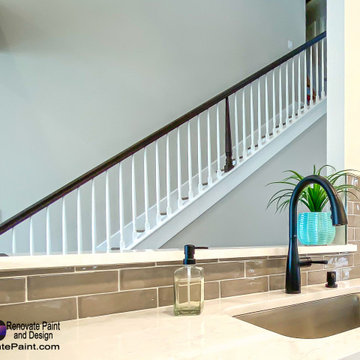
On the staircase we removed the outer side wall at stairs and upper hall. After this, we installed and painted new base trim, new posts rail caps, and balusters for an open concept.
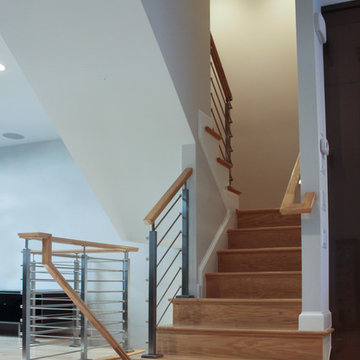
The modern staircase in this 4 level elegant townhouse allows light to disperse nicely inside the spacious open floor plan. The balustrade’s design elements (fusion of metal and wood) that owners chose to compliment their gleaming hardwood floors and stunning kitchen, not only adds a sleek and solid physical dimension, it also makes this vertical space a very attractive focal point that invites them and their guests to go up and down their beautifully decorated home. Also featured in this home is a sophisticated 20ft long sliding glass cabinet with walnut casework and stainless steel accents crafted by The Proper Carpenter; http://www.thepropercarpenter.com. With a growing team of creative designers, skilled craftsmen, and latest technology, Century Stair Company continues building strong relationships with Washington DC top builders and architectural firms.CSC 1976-2020 © Century Stair Company ® All rights reserved.
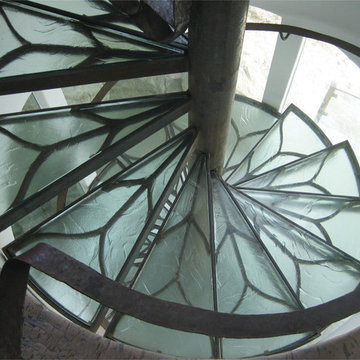
Ispirazione per una scala curva contemporanea di medie dimensioni con pedata in vetro, alzata in vetro e parapetto in metallo
![CASA SULL' APPIA ANTICA [2018]](https://st.hzcdn.com/fimgs/pictures/scale/casa-sull-appia-antica-2018-na3-architetti-img~9991eacf0c3bc000_4134-1-6485827-w360-h360-b0-p0.jpg)
Stefanos Antoniadis
Foto di una scala a rampa dritta design di medie dimensioni con pedata piastrellata, alzata piastrellata e parapetto in metallo
Foto di una scala a rampa dritta design di medie dimensioni con pedata piastrellata, alzata piastrellata e parapetto in metallo
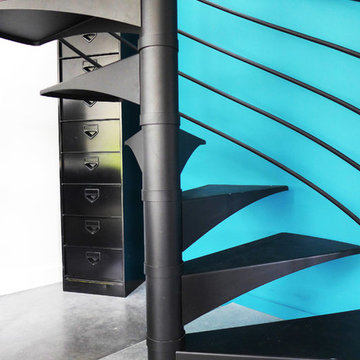
Escalier hélicoïdal noir
Placé devant un mur bleu profond, cet escalier hélicoïdal noir vient donner tout son charme à cet espace de transition.
Idee per una scala minimal
Idee per una scala minimal
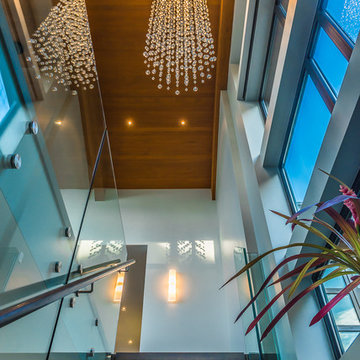
Custom home built on Vancouver Island by award winning team.
Interior Design by : The Interior Design Group.
Contractor:TS Williams Construction,
House designed by: Keith Baker & company
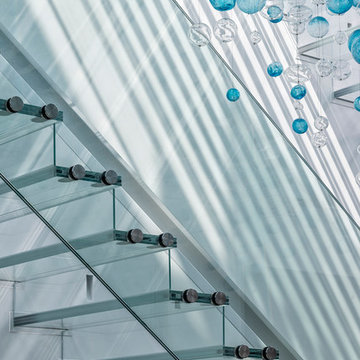
Jonathan Little
Ispirazione per una grande scala sospesa design con pedata in vetro e alzata in vetro
Ispirazione per una grande scala sospesa design con pedata in vetro e alzata in vetro
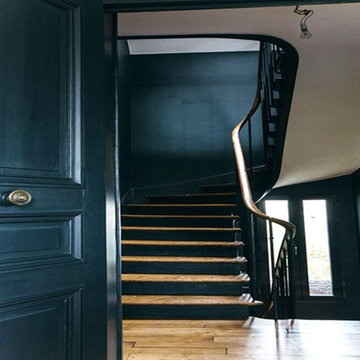
Treppe gespachtelt MERCADIER Beton Cire. Verkauf Beton² München
Esempio di una scala contemporanea
Esempio di una scala contemporanea
1.118 Foto di scale contemporanee turchesi
7
