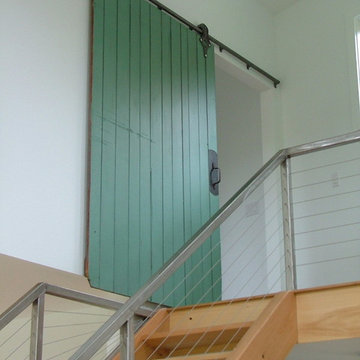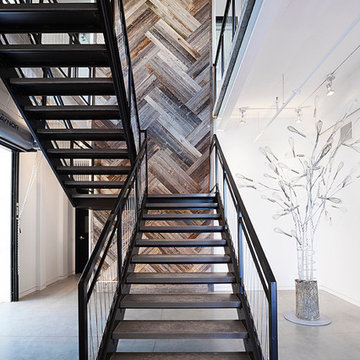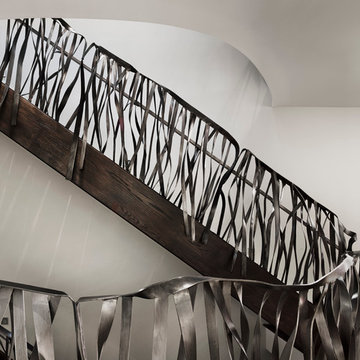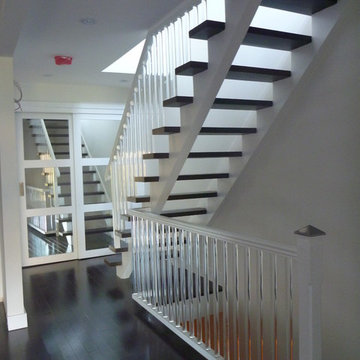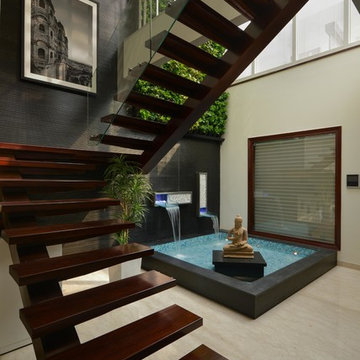82 Foto di scale contemporanee
Filtra anche per:
Budget
Ordina per:Popolari oggi
1 - 20 di 82 foto
1 di 4
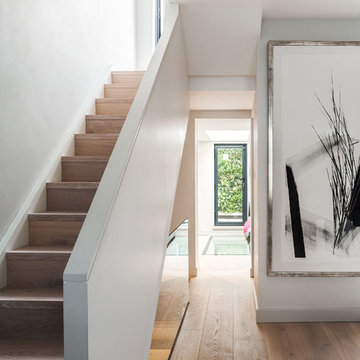
This tall, thin Pimlico townhouse was split across five stories with a dingy neglected courtyard garden to the rear. Our clients hired us to design a whole-house renovation and kitchen extension.
Neighbouring houses had been denied planning permission for similar works, so we had our work cut out to ensure that our kitchen extension design would get planning consent. To start with, we conducted an extensive daylight analysis to prove that the new addition to the property would have no adverse effect on neighbours. We also drew up a 3D computer model to demonstrate that the frameless glass extension wouldn’t overpower the original building.
To increase the sense of unity throughout the house, a key feature of our design was to incorporate integral rooflights across three of the stories, so that from the second floor terrace it was possible to look all the way down into the kitchen through aligning rooflights. This also ensured that the basement kitchen wouldn’t feel cramped or closed in by introducing more natural light.
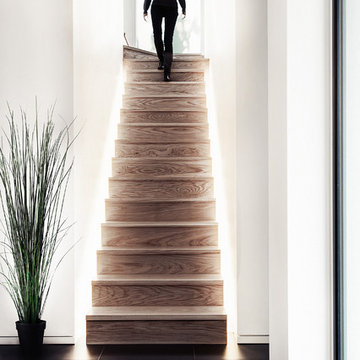
Photo: Martin Gardner- http://www.spacialimages.com
Architect: OB Architecture - http://obarchitecture.co.uk
Stylist: http://www.EmmaHooton.com
A contemporary, airy beautiful space set close to the sea in the New Forest
Trova il professionista locale adatto per il tuo progetto
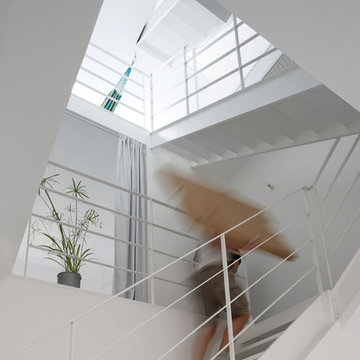
Esempio di una grande scala a "U" design con pedata in metallo e nessuna alzata
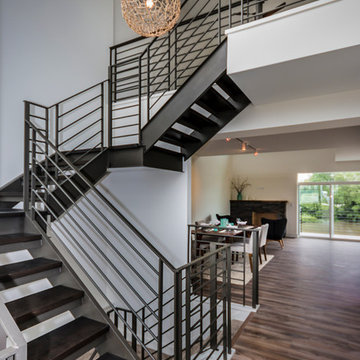
Esempio di una scala a "U" contemporanea con pedata in legno e nessuna alzata
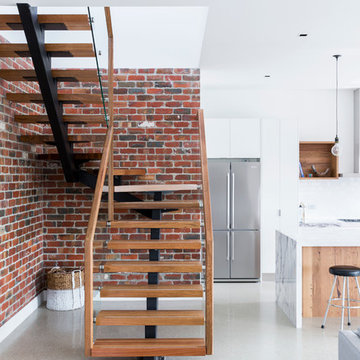
Peter Tarasiuk Photograhpy
Esempio di una scala a "U" minimal di medie dimensioni con pedata in legno
Esempio di una scala a "U" minimal di medie dimensioni con pedata in legno
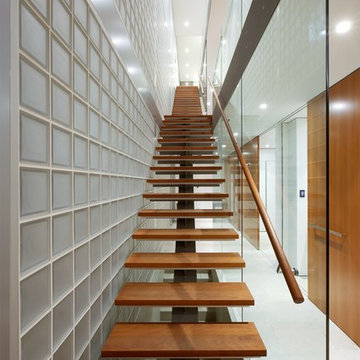
Immagine di una scala a rampa dritta design di medie dimensioni con pedata in legno
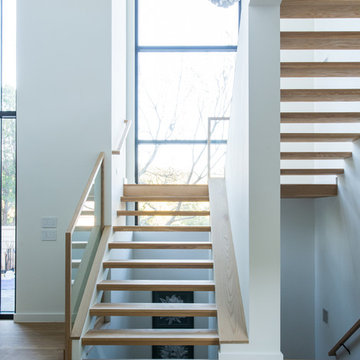
A modern staircase designed by AVID Associates.
Michael Hunter
Foto di una scala a "U" contemporanea di medie dimensioni con pedata in legno e nessuna alzata
Foto di una scala a "U" contemporanea di medie dimensioni con pedata in legno e nessuna alzata
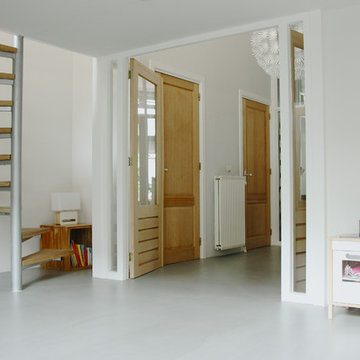
Photo: Holly Marder © 2013 Houzz
Ispirazione per una scala a chiocciola design con nessuna alzata e pedata in legno
Ispirazione per una scala a chiocciola design con nessuna alzata e pedata in legno
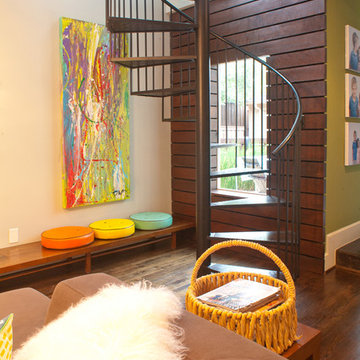
Wonderful modern remodel in Dallas Texas.
Foto di una scala a chiocciola design
Foto di una scala a chiocciola design
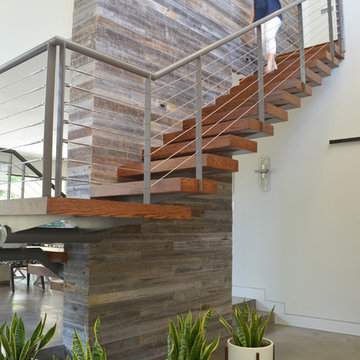
Photo: Sarah Greenman © 2014 Houzz
Design: New Leaf Construction
Esempio di una scala a "U" minimal con pedata in legno e nessuna alzata
Esempio di una scala a "U" minimal con pedata in legno e nessuna alzata
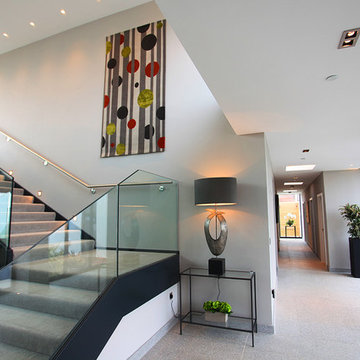
Working with the clients from the early stages, we were able to create the exact contemporary seaside home that they dreamt up after a recent stay in a luxurious escape in New Zealand. Slate cladding and granite floor tiles are used both externally and internally to create continuous flow to the garden and upper terraces. A minimal but comfortable feel was achieved using a palette of cool greys with accents of lime green and dusky orange echoeing the colours within the planting and evening skies.
Photo: Joe McCarthy
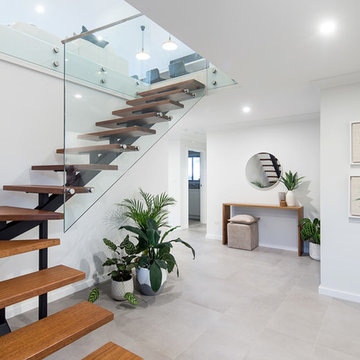
Josh Hill Photography
Esempio di una scala a "L" design di medie dimensioni con pedata in legno e nessuna alzata
Esempio di una scala a "L" design di medie dimensioni con pedata in legno e nessuna alzata
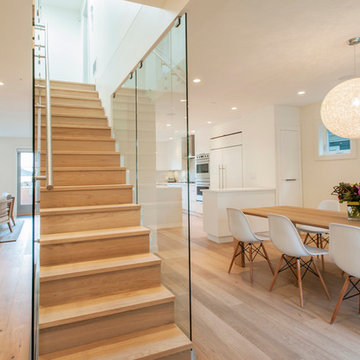
This is a 1950's home that we lifted, replaced the foundation and fully gutted inside and out.
Peter Rose Architect
Sophie Burk Design
Immagine di una grande scala a rampa dritta contemporanea con pedata in legno e alzata in legno
Immagine di una grande scala a rampa dritta contemporanea con pedata in legno e alzata in legno
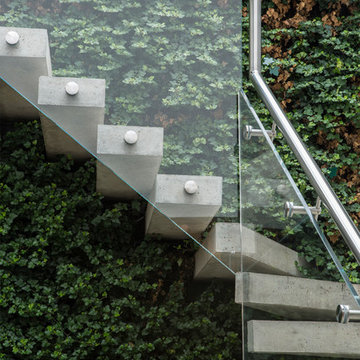
Tony Murray Photography
Esempio di una scala minimal con pedata in cemento, nessuna alzata, parapetto in vetro e decorazioni per pareti
Esempio di una scala minimal con pedata in cemento, nessuna alzata, parapetto in vetro e decorazioni per pareti
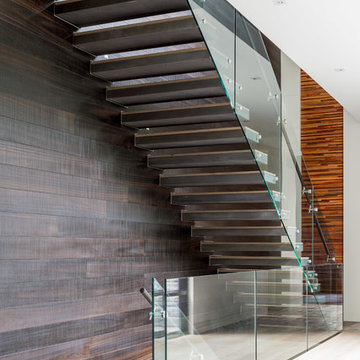
Jason Hartog Photography
Ispirazione per una scala sospesa design con pedata in legno e nessuna alzata
Ispirazione per una scala sospesa design con pedata in legno e nessuna alzata
82 Foto di scale contemporanee
1
