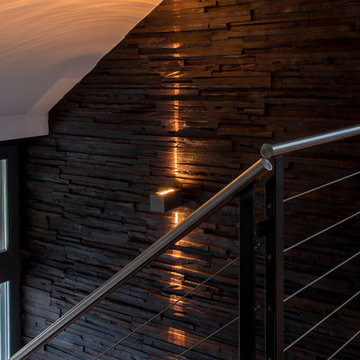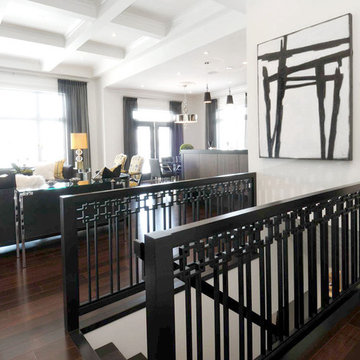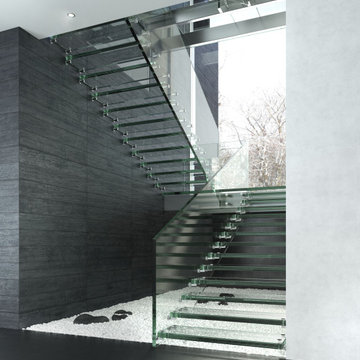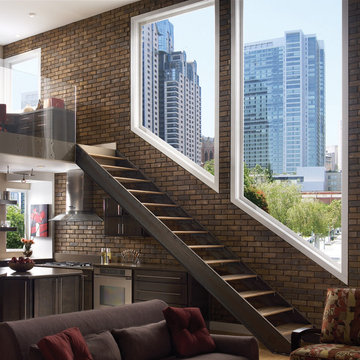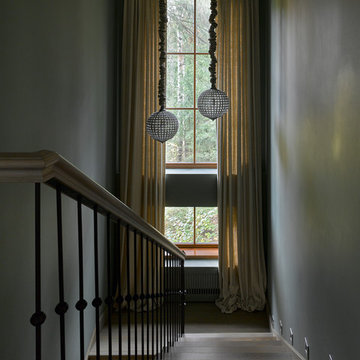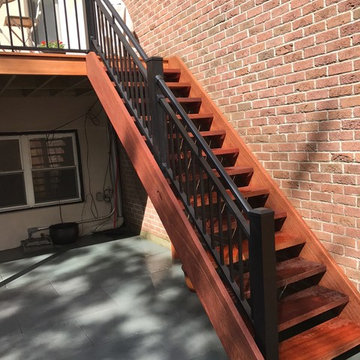7.121 Foto di scale contemporanee nere
Ordina per:Popolari oggi
101 - 120 di 7.121 foto
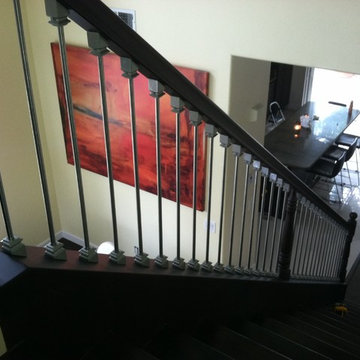
Kleinsmith Stair and Trim, Inc.
Idee per una scala curva minimal di medie dimensioni
Idee per una scala curva minimal di medie dimensioni
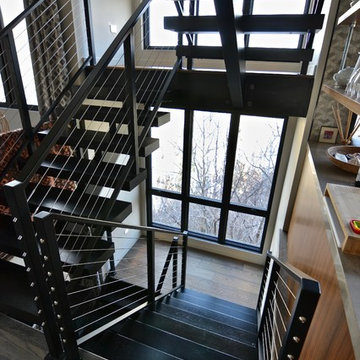
Blackdog Builders
Ispirazione per una grande scala sospesa design con pedata in legno, alzata in metallo e parapetto in cavi
Ispirazione per una grande scala sospesa design con pedata in legno, alzata in metallo e parapetto in cavi
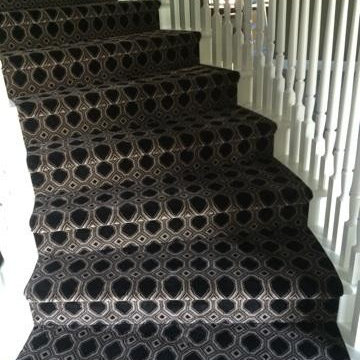
Esempio di una piccola scala curva design con pedata in moquette e alzata in moquette
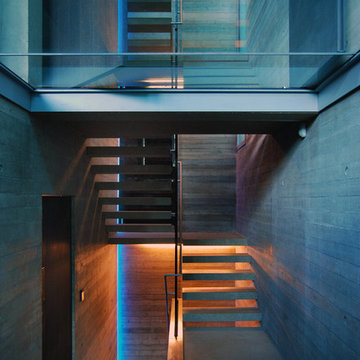
Open riser cantilevering concrete staircase with structural glass central panel, glass floors and concealed lighting.
Photography: Lyndon Douglas
Esempio di una scala a "U" contemporanea di medie dimensioni con pedata in cemento e nessuna alzata
Esempio di una scala a "U" contemporanea di medie dimensioni con pedata in cemento e nessuna alzata
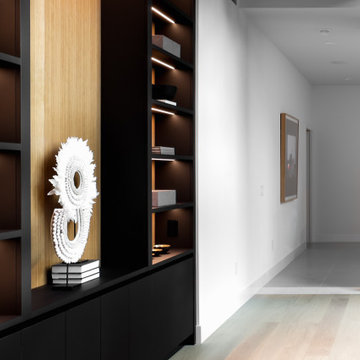
A closer look of the beautiful interior. Intricate lines and only the best materials used for the staircase handrails stairs steps, display cabinet lighting and lovely warm tones of wood.
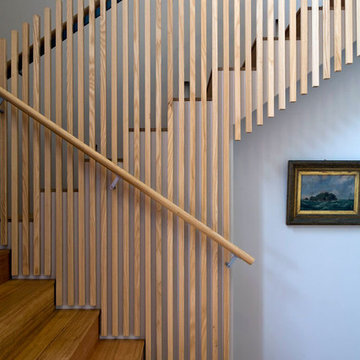
Stairs up to main bedroom. Balustrade and handrail are ash.
Foto di una scala design di medie dimensioni con pedata in legno, alzata in legno e parapetto in legno
Foto di una scala design di medie dimensioni con pedata in legno, alzata in legno e parapetto in legno
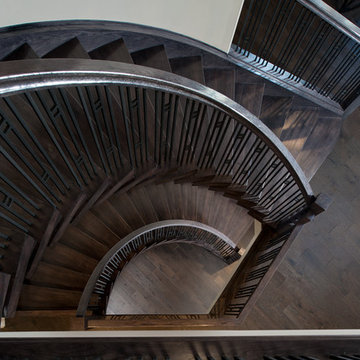
The designers of this home brought us a real challenge; to build a unsupported curved stair that looks like stacked lumber. We believe this solid oak curved stair meets that challenge. LED lighting adds a modern touch to a rustic project. The widening effect at the bottom of the stair creates a welcoming impression. Our innovative design creates a look that floats on air.
Photography by Jason Ness
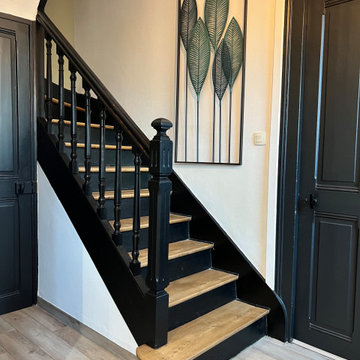
Rénovation d'un escalier d'une ancienne maison
Immagine di una scala design di medie dimensioni con pedata in legno, alzata in legno verniciato e parapetto in legno
Immagine di una scala design di medie dimensioni con pedata in legno, alzata in legno verniciato e parapetto in legno
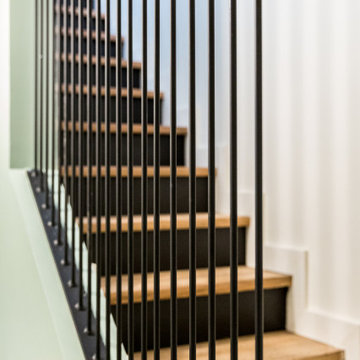
Idee per una grande scala a rampa dritta design con pedata in legno, alzata in legno verniciato e parapetto in metallo
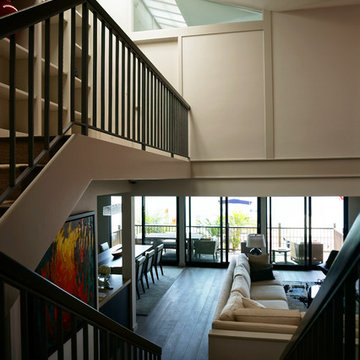
Idee per una scala a "U" minimal con pedata in legno, alzata in legno e parapetto in metallo
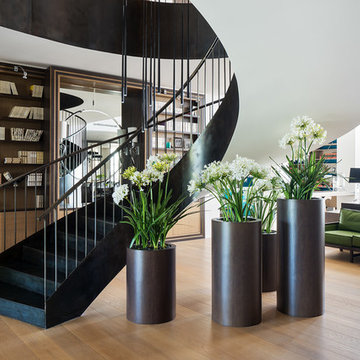
Esempio di una scala curva minimal con pedata in legno verniciato e alzata in legno verniciato
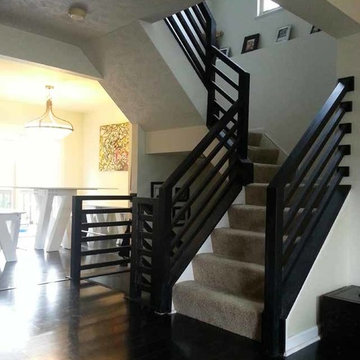
Esempio di una scala a rampa dritta design di medie dimensioni con pedata in legno e alzata in legno
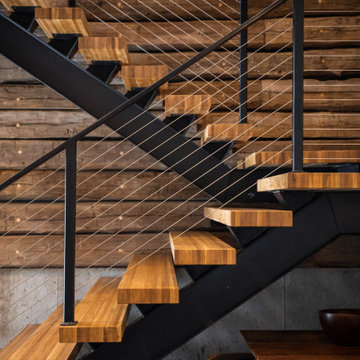
Nestled in a secluded mountaintop location is the captivating Contemporary Mountaintop Escape. Complementing its natural surroundings, the 2,955 square foot, four-bedroom, three-bathroom residence captures the panoramic view of the skyline and offers high-quality finishes with modern interior design.
The exterior features a timber frame porch, standing seam metal roof, custom chimney cap, Barnwood siding, and a glass garage door. Reclaimed timber derived from the homeowner’s family farmhouse is incorporated throughout the structure. It is decoratively used on the exterior as well as on the interior accent walls and ceiling beams. Other central interior elements include recessed lighting, flush baseboards, and caseless windows and doors. Hickory engineered flooring is displayed upstairs, and exposed concrete slab and foundation walls complement the downstairs decor.
The rustic and luxurious great room offers a wood-burning fireplace with an onsite extricated boulder hearth, reclaimed timber ceiling beams, a full reclaimed accent wall, and a charming stucco chimney. The main floor also exhibits a reclaimed, sliding barn door to enclose the in-home office space.
The kitchen is situated near the great room and is defined by stainless steel appliances that include a Thermador refrigerator/freezer, an induction range, and a coordinating farmhouse sink. Other standout features are leathered granite countertops, floating reclaimed timber shelves, and stunning ebony-colored drawers.
The home’s lower level provides ideal accommodations for hosting family and friends. It features a spacious living area with access to a multi-purpose mudroom complete with a kitchen. This level also includes two guest bedrooms, each with its own bathroom.
All bedrooms, including the master bedroom, have caseless windows and doors, floating reclaimed shelves, and flush baseboards. The master bathroom showcases a modern floating vanity with boulder vessel sinks, wall-mounted faucets, and large format floor tile.
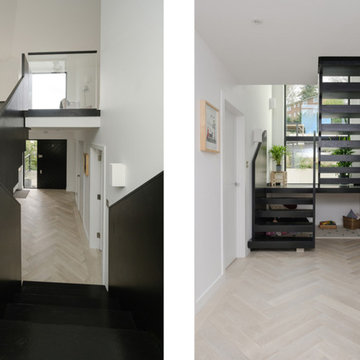
A bespoke black timber staircase with half landing for a 1960s bungalow conversion
Foto di una grande scala sospesa minimal con pedata in legno, alzata in legno e parapetto in legno
Foto di una grande scala sospesa minimal con pedata in legno, alzata in legno e parapetto in legno
7.121 Foto di scale contemporanee nere
6
