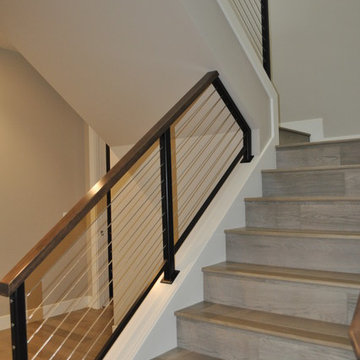1.612 Foto di scale con pedata piastrellata e pedata in terracotta
Filtra anche per:
Budget
Ordina per:Popolari oggi
81 - 100 di 1.612 foto
1 di 3
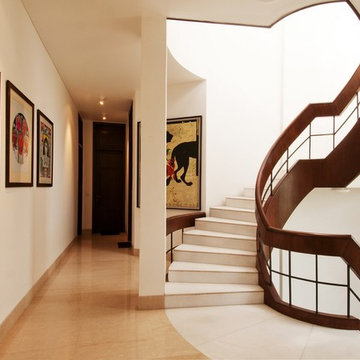
Photo Credits: Eye Piece
Idee per una scala curva etnica con pedata piastrellata, alzata piastrellata e parapetto in legno
Idee per una scala curva etnica con pedata piastrellata, alzata piastrellata e parapetto in legno
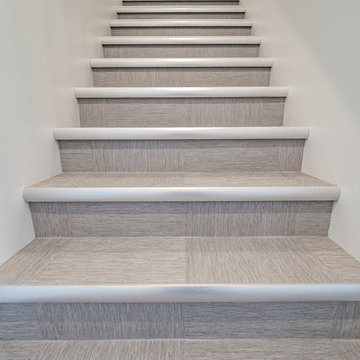
Home Builder Ridge Stone Homes
Ispirazione per una scala a rampa dritta nordica di medie dimensioni con pedata piastrellata, alzata piastrellata e parapetto in metallo
Ispirazione per una scala a rampa dritta nordica di medie dimensioni con pedata piastrellata, alzata piastrellata e parapetto in metallo
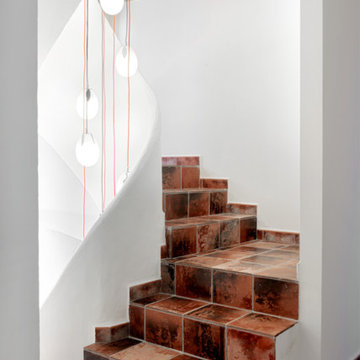
Immagine di una scala a "L" mediterranea con pedata piastrellata e alzata piastrellata
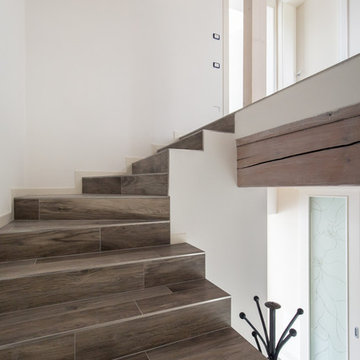
Alessandro Florian
Foto di una scala a "U" design con pedata piastrellata e alzata piastrellata
Foto di una scala a "U" design con pedata piastrellata e alzata piastrellata
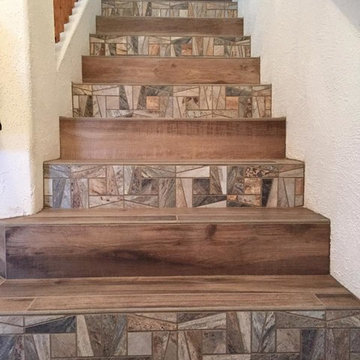
Colin B. took this picture of a staircase on which we installed Wood-look Porcelain Tile on all treads and risers, with a Mosaic Tile Pattern on every other riser.
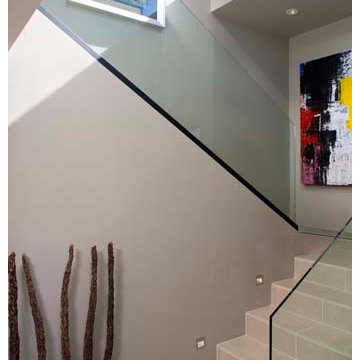
Chipper Hatter Photography
Builder: Streamline Development
Ispirazione per una scala a "L" moderna di medie dimensioni con pedata piastrellata e alzata piastrellata
Ispirazione per una scala a "L" moderna di medie dimensioni con pedata piastrellata e alzata piastrellata
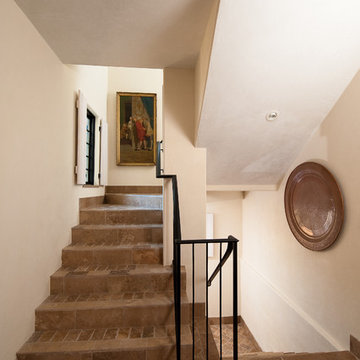
Mediterranean Stone Staircase with Stucco Walls and Black Metal Railing
Esempio di una scala a "U" mediterranea di medie dimensioni con pedata piastrellata, alzata piastrellata e parapetto in metallo
Esempio di una scala a "U" mediterranea di medie dimensioni con pedata piastrellata, alzata piastrellata e parapetto in metallo
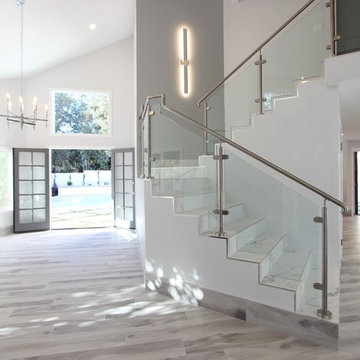
Esempio di una scala a "U" minimal con pedata piastrellata, alzata piastrellata e parapetto in vetro
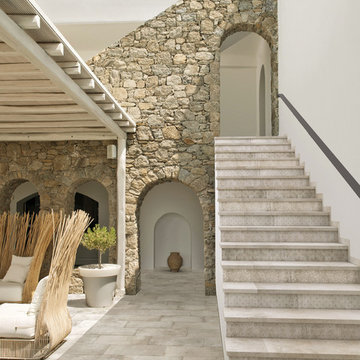
Foto di una scala mediterranea di medie dimensioni con pedata piastrellata e alzata piastrellata
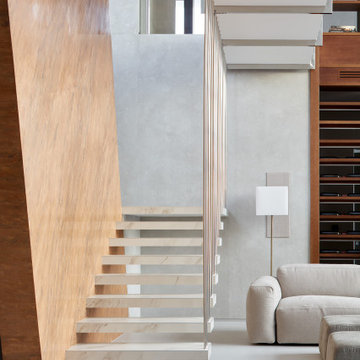
Смысловым интерьерным элементом дома стал каменный пилон разделяющий гостиную и лестницу. Визуально он представляет собой "прилетевшую с неба" прямоугольную пластину, которая под углом воткнулась в пол и осталась стоять. Вокруг этой пластины был создан интерьер дома.
Несмотря на небольшую площадь постройки, в доме удалось уместить 5 спален, разделив их на три смысловые блока - родительскую, детскую и гостевую зону.
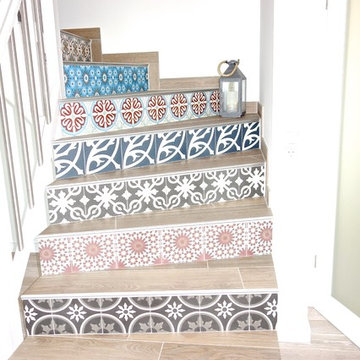
Die Treppe wurde an den Frontseiten mit Spanischen Zementfliesen gefliest und Trittflächen mit Fliesen in Holzoptik.
Esempio di una scala curva country di medie dimensioni con pedata piastrellata, alzata piastrellata e parapetto in legno
Esempio di una scala curva country di medie dimensioni con pedata piastrellata, alzata piastrellata e parapetto in legno
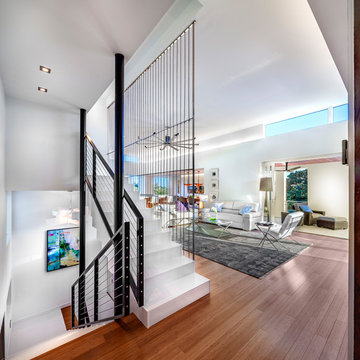
The centerpiece of the home is a distinctive stairway which orchestrates the daily journey from space to space.
Immagine di una grande scala sospesa minimalista con parapetto in metallo, pedata piastrellata e alzata piastrellata
Immagine di una grande scala sospesa minimalista con parapetto in metallo, pedata piastrellata e alzata piastrellata
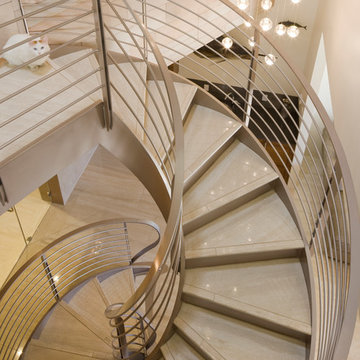
Patrick Coulie Photography
Ispirazione per una scala a chiocciola design con pedata piastrellata e parapetto in metallo
Ispirazione per una scala a chiocciola design con pedata piastrellata e parapetto in metallo
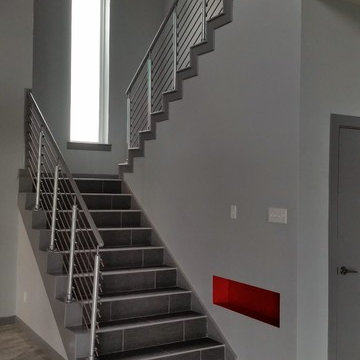
jason page
Ispirazione per una scala a "L" design di medie dimensioni con pedata piastrellata e alzata piastrellata
Ispirazione per una scala a "L" design di medie dimensioni con pedata piastrellata e alzata piastrellata
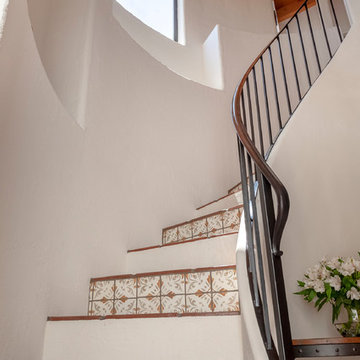
This transitional style living space is a breath of fresh air, beginning with the open concept kitchen featuring cool white walls, bronze pendant lighting and classically elegant Calacatta Dorada Quartz countertops by Vadara. White frameless cabinets by DeWils continue the soothing, modern color palette, resulting in a kitchen that balances a rustic Spanish aesthetic with bright, modern finishes. Mission red cement tile flooring lends the space a pop of Southern California charm that flows into a stunning stairwell highlighted by terracotta tile accents that complement without overwhelming the ceiling architecture above. The bathroom is a soothing escape with relaxing white relief subway tiles offset by wooden skylights and rich accents.
PROJECT DETAILS:
Style: Transitional
Flooring: Cement Tile (color = Mission Red) / Accent on stairs: Terracotta tile
Paint Colors: White
Photographer: J.R. Maddox
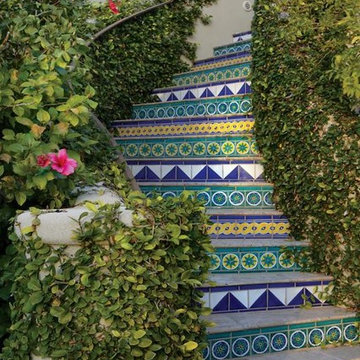
Idee per una scala curva mediterranea di medie dimensioni con pedata piastrellata e alzata piastrellata
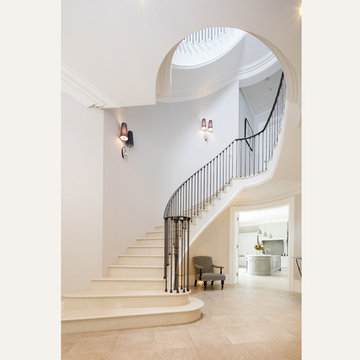
Entrance hall and statement staircase
Idee per una grande scala curva classica con pedata piastrellata, alzata piastrellata e parapetto in materiali misti
Idee per una grande scala curva classica con pedata piastrellata, alzata piastrellata e parapetto in materiali misti
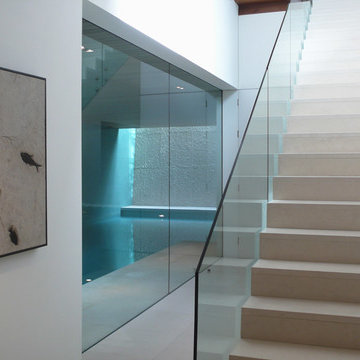
Ispirazione per una scala a "L" contemporanea di medie dimensioni con pedata piastrellata, alzata in vetro e parapetto in vetro
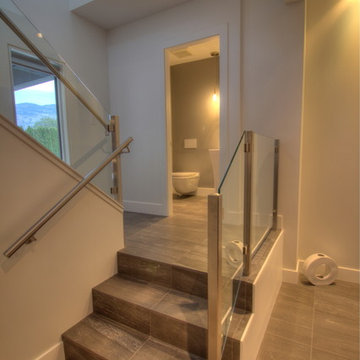
To give the powder room a feeling of privacy, I located it off the stair landing.
Ispirazione per una scala a "U" contemporanea di medie dimensioni con pedata piastrellata e alzata piastrellata
Ispirazione per una scala a "U" contemporanea di medie dimensioni con pedata piastrellata e alzata piastrellata
1.612 Foto di scale con pedata piastrellata e pedata in terracotta
5
