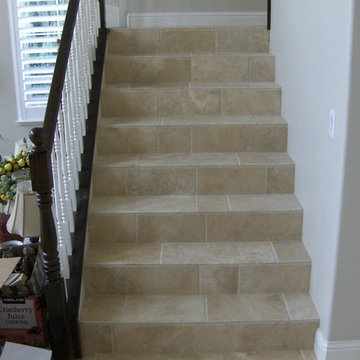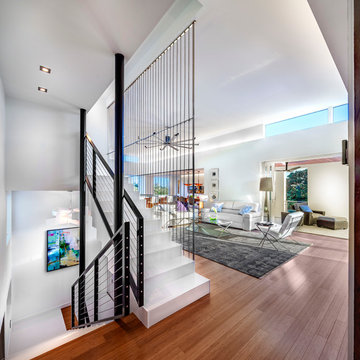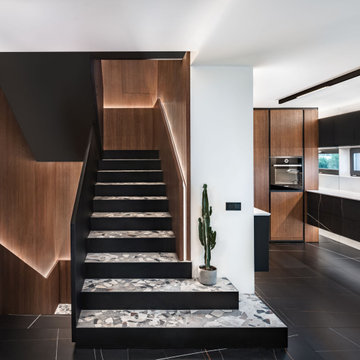1.642 Foto di scale con pedata piastrellata e pedata acrillica
Filtra anche per:
Budget
Ordina per:Popolari oggi
141 - 160 di 1.642 foto
1 di 3
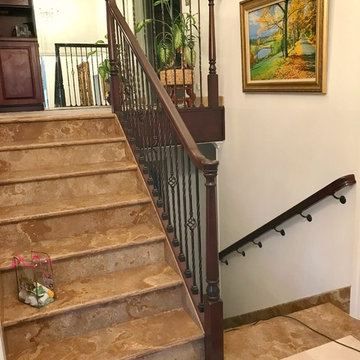
30 Years of Construction Experience in the Bay Area | Best of Houzz!
We are a passionate, family owned/operated local business in the Bay Area, California. At Lavan Construction, we create a fresh and fit environment with over 30 years of experience in building and construction in both domestic and international markets. We have a unique blend of leadership combining expertise in construction contracting and management experience from Fortune 500 companies. We commit to deliver you a world class experience within your budget and timeline while maintaining trust and transparency. At Lavan Construction, we believe relationships are the main component of any successful business and we stand by our motto: “Trust is the foundation we build on.”
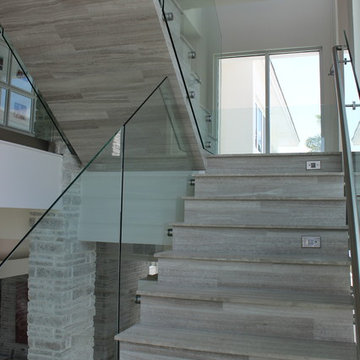
Esempio di una scala design di medie dimensioni con pedata piastrellata, alzata piastrellata e parapetto in metallo

OVERVIEW
Set into a mature Boston area neighborhood, this sophisticated 2900SF home offers efficient use of space, expression through form, and myriad of green features.
MULTI-GENERATIONAL LIVING
Designed to accommodate three family generations, paired living spaces on the first and second levels are architecturally expressed on the facade by window systems that wrap the front corners of the house. Included are two kitchens, two living areas, an office for two, and two master suites.
CURB APPEAL
The home includes both modern form and materials, using durable cedar and through-colored fiber cement siding, permeable parking with an electric charging station, and an acrylic overhang to shelter foot traffic from rain.
FEATURE STAIR
An open stair with resin treads and glass rails winds from the basement to the third floor, channeling natural light through all the home’s levels.
LEVEL ONE
The first floor kitchen opens to the living and dining space, offering a grand piano and wall of south facing glass. A master suite and private ‘home office for two’ complete the level.
LEVEL TWO
The second floor includes another open concept living, dining, and kitchen space, with kitchen sink views over the green roof. A full bath, bedroom and reading nook are perfect for the children.
LEVEL THREE
The third floor provides the second master suite, with separate sink and wardrobe area, plus a private roofdeck.
ENERGY
The super insulated home features air-tight construction, continuous exterior insulation, and triple-glazed windows. The walls and basement feature foam-free cavity & exterior insulation. On the rooftop, a solar electric system helps offset energy consumption.
WATER
Cisterns capture stormwater and connect to a drip irrigation system. Inside the home, consumption is limited with high efficiency fixtures and appliances.
TEAM
Architecture & Mechanical Design – ZeroEnergy Design
Contractor – Aedi Construction
Photos – Eric Roth Photography
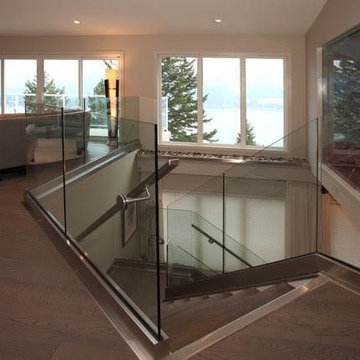
Ispirazione per una scala curva design di medie dimensioni con pedata piastrellata e alzata in legno
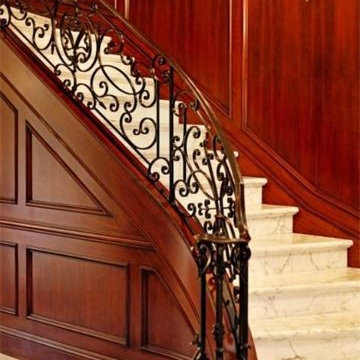
Traditional Staircase in Newport Coast Mansion
Idee per una scala curva chic con pedata piastrellata e alzata piastrellata
Idee per una scala curva chic con pedata piastrellata e alzata piastrellata
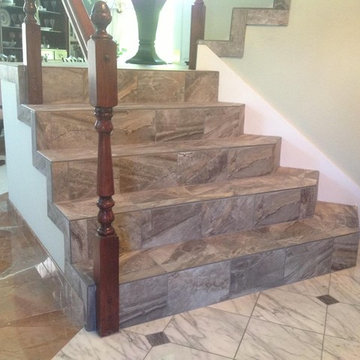
Tile Staircase
Ispirazione per una grande scala a "U" eclettica con pedata piastrellata, alzata piastrellata e parapetto in legno
Ispirazione per una grande scala a "U" eclettica con pedata piastrellata, alzata piastrellata e parapetto in legno
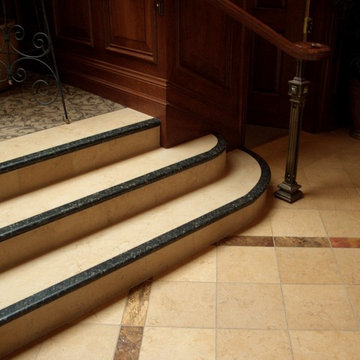
Esempio di una scala a rampa dritta minimal con pedata piastrellata e alzata piastrellata
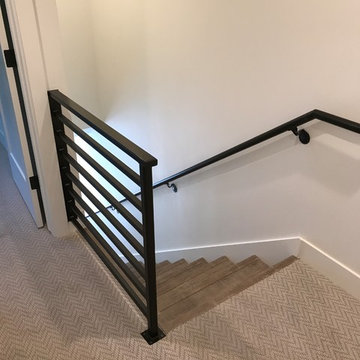
After Stairwell
Foto di una scala a rampa dritta chic con pedata acrillica e parapetto in metallo
Foto di una scala a rampa dritta chic con pedata acrillica e parapetto in metallo
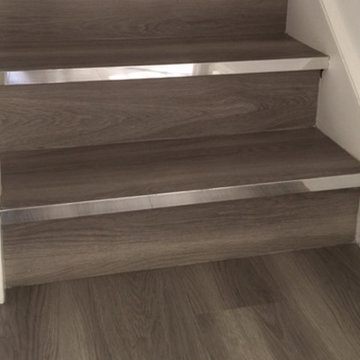
Client: Private Residence In London
Brief: To supply & install Amtico to stairs and areas
Foto di una scala a "U" minimal con pedata piastrellata e alzata piastrellata
Foto di una scala a "U" minimal con pedata piastrellata e alzata piastrellata
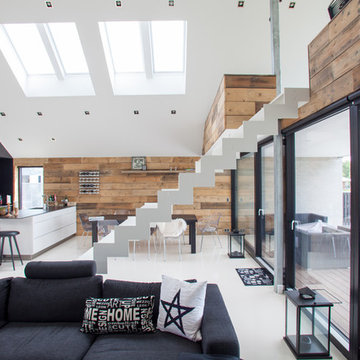
Immagine di una grande scala a rampa dritta scandinava con pedata acrillica e nessuna alzata
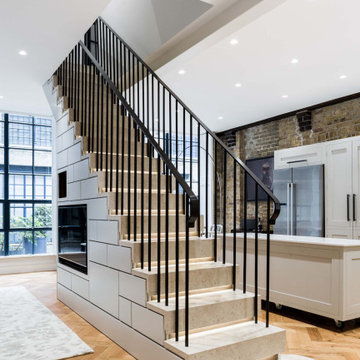
Esempio di una grande scala a rampa dritta industriale con pedata piastrellata, alzata piastrellata e parapetto in metallo
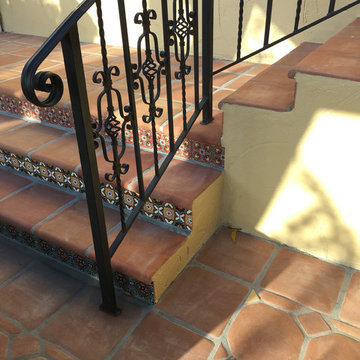
Foto di una scala a rampa dritta american style di medie dimensioni con pedata piastrellata e alzata piastrellata
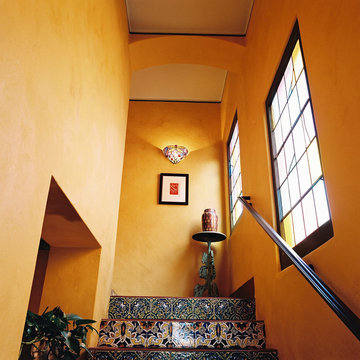
Idee per una grande scala a "L" mediterranea con alzata piastrellata, pedata piastrellata e parapetto in metallo
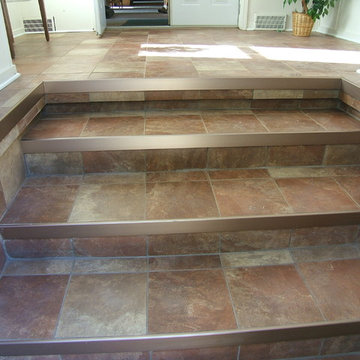
Immagine di una piccola scala a rampa dritta classica con pedata piastrellata e alzata piastrellata
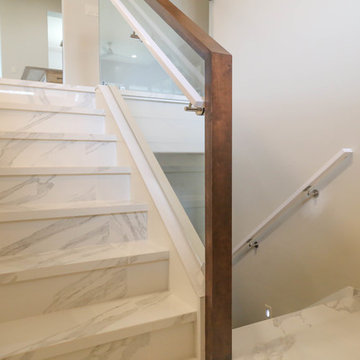
Immagine di una scala a "U" minimal di medie dimensioni con pedata piastrellata, alzata piastrellata e parapetto in materiali misti
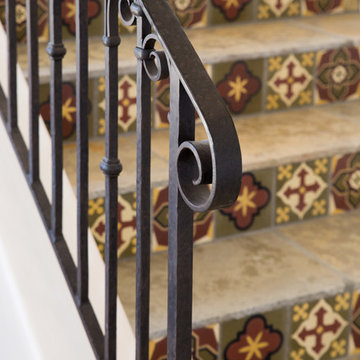
Custom iron banister.
Idee per una piccola scala a rampa dritta mediterranea con pedata piastrellata, alzata piastrellata e parapetto in metallo
Idee per una piccola scala a rampa dritta mediterranea con pedata piastrellata, alzata piastrellata e parapetto in metallo
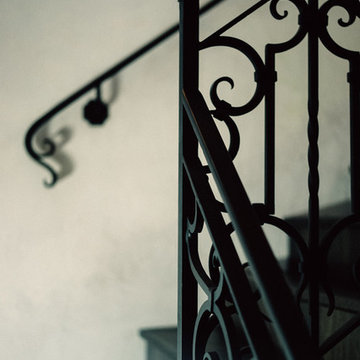
Kim Reierson
Ispirazione per una scala a "L" mediterranea di medie dimensioni con pedata piastrellata e alzata piastrellata
Ispirazione per una scala a "L" mediterranea di medie dimensioni con pedata piastrellata e alzata piastrellata
1.642 Foto di scale con pedata piastrellata e pedata acrillica
8
