376 Foto di scale con pedata in moquette
Filtra anche per:
Budget
Ordina per:Popolari oggi
61 - 80 di 376 foto
1 di 3
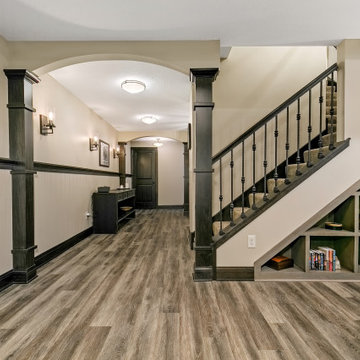
Immagine di una scala a rampa dritta chic con pedata in moquette, alzata in moquette, parapetto in metallo e boiserie
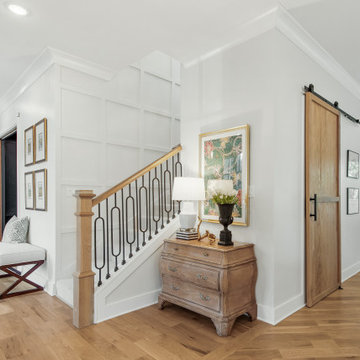
Idee per una grande scala a "U" tradizionale con pedata in moquette, alzata in moquette, parapetto in metallo e pannellatura
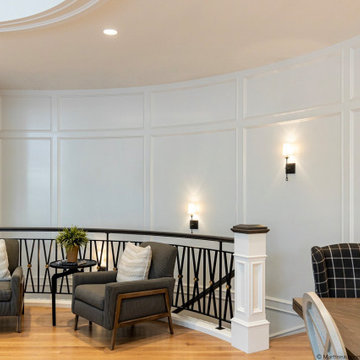
Foto di una grande scala curva classica con pedata in moquette, alzata in moquette, parapetto in legno e pannellatura
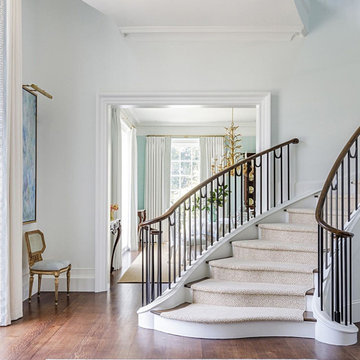
GALAXY is one of our fun favorites that truly can marry together any mood or theme for interior stying. Pictured is an elegant stair runner featuring GALAXY in the Natural/White colorway, which offers just enough vivacity without overwhelming the opulence of the space. Check out the other available colorways of GALAXY at the attached link!
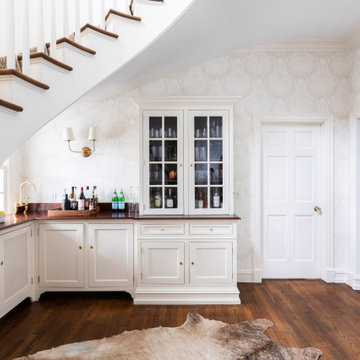
Photography by Kelsey Ann Rose.
Design by Crosby and Co.
Ispirazione per una grande scala curva tradizionale con pedata in moquette, alzata in legno e carta da parati
Ispirazione per una grande scala curva tradizionale con pedata in moquette, alzata in legno e carta da parati

Whole Home design that encompasses a Modern Farmhouse aesthetic. Photos and design by True Identity Concepts.
Ispirazione per una piccola scala a "L" country con pedata in moquette, alzata in moquette, parapetto in metallo e pareti in perlinato
Ispirazione per una piccola scala a "L" country con pedata in moquette, alzata in moquette, parapetto in metallo e pareti in perlinato
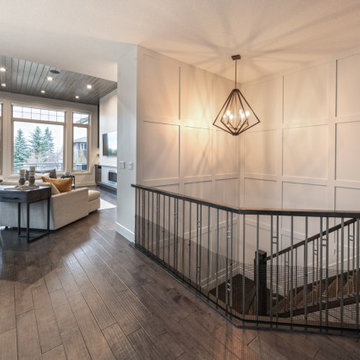
Friends and neighbors of an owner of Four Elements asked for help in redesigning certain elements of the interior of their newer home on the main floor and basement to better reflect their tastes and wants (contemporary on the main floor with a more cozy rustic feel in the basement). They wanted to update the look of their living room, hallway desk area, and stairway to the basement. They also wanted to create a 'Game of Thrones' themed media room, update the look of their entire basement living area, add a scotch bar/seating nook, and create a new gym with a glass wall. New fireplace areas were created upstairs and downstairs with new bulkheads, new tile & brick facades, along with custom cabinets. A beautiful stained shiplap ceiling was added to the living room. Custom wall paneling was installed to areas on the main floor, stairway, and basement. Wood beams and posts were milled & installed downstairs, and a custom castle-styled barn door was created for the entry into the new medieval styled media room. A gym was built with a glass wall facing the basement living area. Floating shelves with accent lighting were installed throughout - check out the scotch tasting nook! The entire home was also repainted with modern but warm colors. This project turned out beautiful!
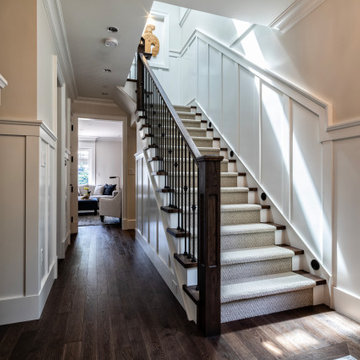
Tailored & Transitional Front Entry with hardwood tread staircase and carpet runner. Beautifully crafted wainscot lines the hallways and leads you to the upper level with precision.
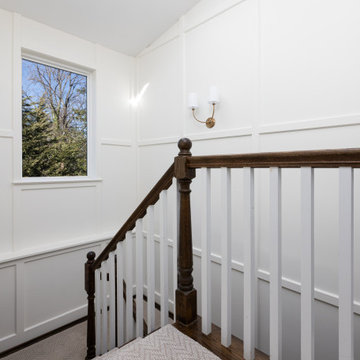
We added custom molding throughout the entire stairwell to celebrate its height and make a statement. The picture window and skylight add an incredible amount of light in the already beautiful space.
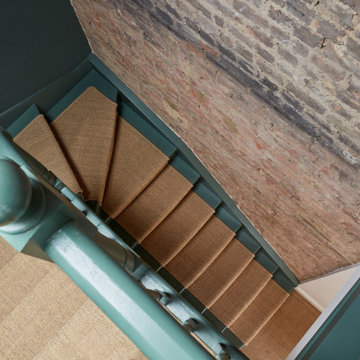
Foto di una scala a "U" eclettica con pedata in moquette, alzata in moquette, parapetto in legno e pareti in mattoni
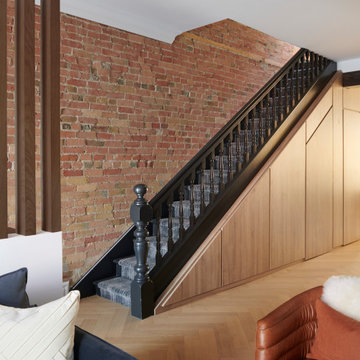
Esempio di una piccola scala a rampa dritta design con pedata in moquette, alzata in moquette, parapetto in legno e pareti in mattoni
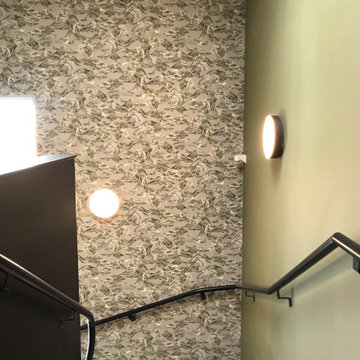
Idee per una scala a chiocciola tropicale con pedata in moquette, parapetto in materiali misti e carta da parati

Entrance Hall and Staircase Interior Design Project in Richmond, West London
We were approached by a couple who had seen our work and were keen for us to mastermind their project for them. They had lived in this house in Richmond, West London for a number of years so when the time came to embark upon an interior design project, they wanted to get all their ducks in a row first. We spent many hours together, brainstorming ideas and formulating a tight interior design brief prior to hitting the drawing board.
Reimagining the interior of an old building comes pretty easily when you’re working with a gorgeous property like this. The proportions of the windows and doors were deserving of emphasis. The layouts lent themselves so well to virtually any style of interior design. For this reason we love working on period houses.
It was quickly decided that we would extend the house at the rear to accommodate the new kitchen-diner. The Shaker-style kitchen was made bespoke by a specialist joiner, and hand painted in Farrow & Ball eggshell. We had three brightly coloured glass pendants made bespoke by Curiousa & Curiousa, which provide an elegant wash of light over the island.
The initial brief for this project came through very clearly in our brainstorming sessions. As we expected, we were all very much in harmony when it came to the design style and general aesthetic of the interiors.
In the entrance hall, staircases and landings for example, we wanted to create an immediate ‘wow factor’. To get this effect, we specified our signature ‘in-your-face’ Roger Oates stair runners! A quirky wallpaper by Cole & Son and some statement plants pull together the scheme nicely.
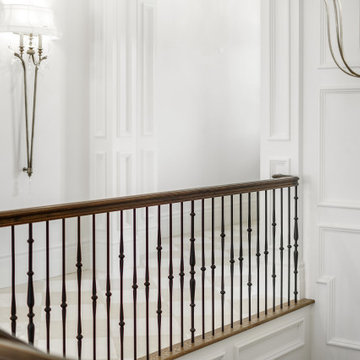
Foto di una grande scala a "U" con pedata in moquette, alzata in legno, parapetto in materiali misti e pannellatura
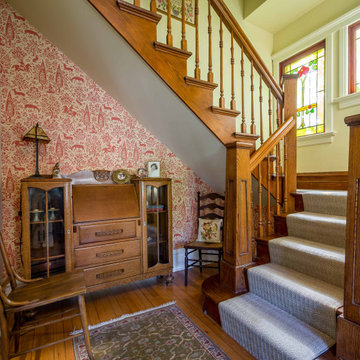
Immagine di una scala a "U" vittoriana di medie dimensioni con pedata in moquette, alzata in legno, parapetto in legno e carta da parati

Immagine di una scala curva chic di medie dimensioni con pedata in moquette, alzata in moquette, parapetto in legno e pannellatura
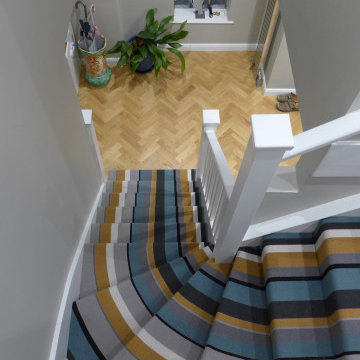
Broad striped stair carpet
Esempio di una scala a "L" design di medie dimensioni con pedata in moquette, alzata in moquette, parapetto in legno e carta da parati
Esempio di una scala a "L" design di medie dimensioni con pedata in moquette, alzata in moquette, parapetto in legno e carta da parati
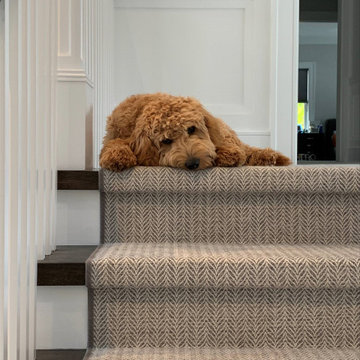
Lucky pooch Cooper is living the high life in SK Design’s on going design project for a young family.
Both smart and practical, the coastal palette of grays, creams and blue set off the stairs, family, boy’s room and play room. Cooper has it made, and a friend for life!
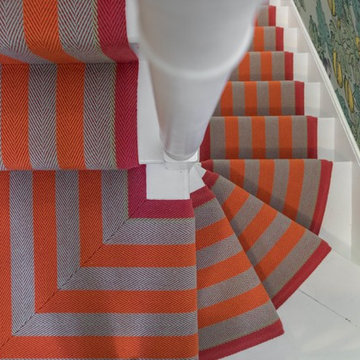
Stairwell Interior Design Project in Richmond, West London
We were approached by a couple who had seen our work and were keen for us to mastermind their project for them. They had lived in this house in Richmond, West London for a number of years so when the time came to embark upon an interior design project, they wanted to get all their ducks in a row first. We spent many hours together, brainstorming ideas and formulating a tight interior design brief prior to hitting the drawing board.
Reimagining the interior of an old building comes pretty easily when you’re working with a gorgeous property like this. The proportions of the windows and doors were deserving of emphasis. The layouts lent themselves so well to virtually any style of interior design. For this reason we love working on period houses.
It was quickly decided that we would extend the house at the rear to accommodate the new kitchen-diner. The Shaker-style kitchen was made bespoke by a specialist joiner, and hand painted in Farrow & Ball eggshell. We had three brightly coloured glass pendants made bespoke by Curiousa & Curiousa, which provide an elegant wash of light over the island.
The initial brief for this project came through very clearly in our brainstorming sessions. As we expected, we were all very much in harmony when it came to the design style and general aesthetic of the interiors.
In the entrance hall, staircases and landings for example, we wanted to create an immediate ‘wow factor’. To get this effect, we specified our signature ‘in-your-face’ Roger Oates stair runners! A quirky wallpaper by Cole & Son and some statement plants pull together the scheme nicely.
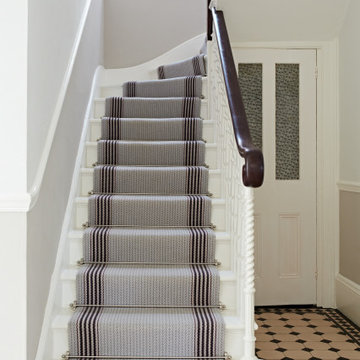
Immagine di una scala curva vittoriana di medie dimensioni con pedata in moquette, alzata in moquette, parapetto in legno e pannellatura
376 Foto di scale con pedata in moquette
4