299 Foto di scale con pedata in moquette
Filtra anche per:
Budget
Ordina per:Popolari oggi
141 - 160 di 299 foto
1 di 3
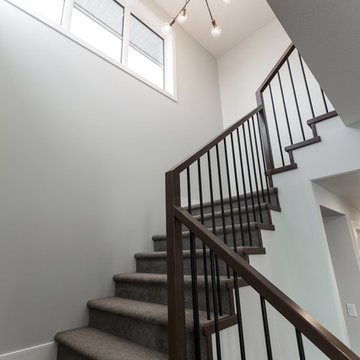
Idee per una scala a "U" classica di medie dimensioni con pedata in moquette e alzata in moquette
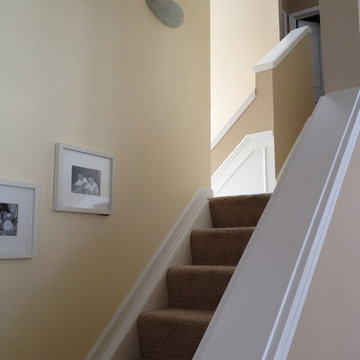
One wall in the stairway continues into the kitchen. A coordinating soft yellow was used to transition the foyer section of the stairway to the kitchen. Photos by Color Redesign
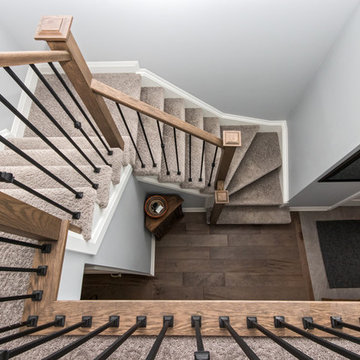
Esempio di una scala a "U" di medie dimensioni con pedata in moquette, alzata in moquette e parapetto in legno
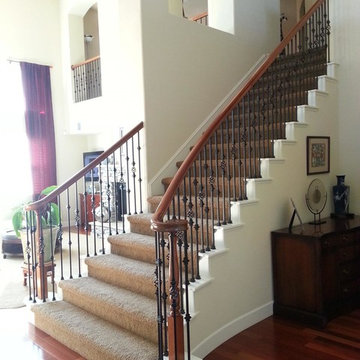
Heath Stairworks
Foto di una scala curva classica di medie dimensioni con pedata in moquette e alzata in moquette
Foto di una scala curva classica di medie dimensioni con pedata in moquette e alzata in moquette
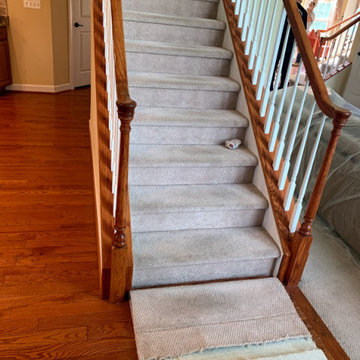
Idee per una scala a "L" chic di medie dimensioni con pedata in moquette, alzata in legno e parapetto in legno
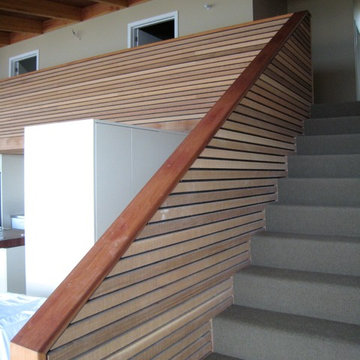
Paul Kerr-Hislop
Immagine di una scala a rampa dritta minimalista di medie dimensioni con pedata in moquette e alzata in moquette
Immagine di una scala a rampa dritta minimalista di medie dimensioni con pedata in moquette e alzata in moquette
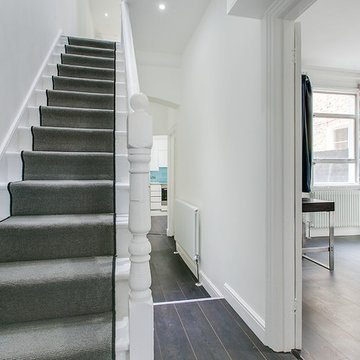
London Fulham House redesign and renovation. Darkwood flooring with skylight. White staircase with grey wool carpeting. Brand new radiators throughout the whole property and LED lighting. This total 6 bedroom 3 bathroom renovation was just £42,000 including materials.
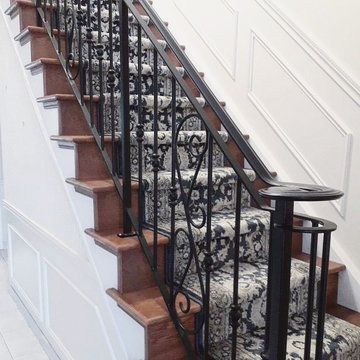
Alexanian’s St. Catharines manager Sayed shares a recent staircase runner installation. This OASIS SD117B CARPET RUNNER is the perfect choice ~ blending a traditional pattern rug with a transitional style home. Available in many area rug sizes, custom sizing and 27” roll runner.
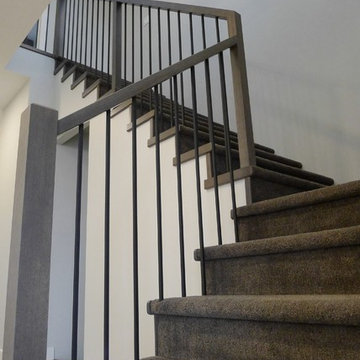
Foto di una piccola scala a "L" minimal con pedata in moquette, alzata in moquette e parapetto in legno
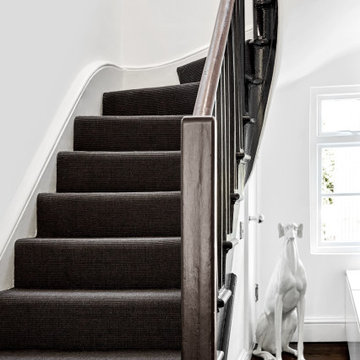
black sisal carpet with matt black painted banisters. mahogany stained floors with matt varnish. vintage ceramic whippet!
Foto di una scala curva minimal di medie dimensioni con pedata in moquette, alzata in moquette e parapetto in legno
Foto di una scala curva minimal di medie dimensioni con pedata in moquette, alzata in moquette e parapetto in legno
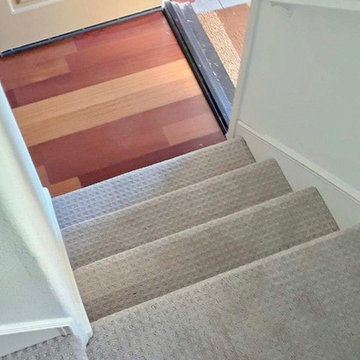
Foto di una scala a "L" chic di medie dimensioni con pedata in moquette, alzata in moquette e parapetto in legno
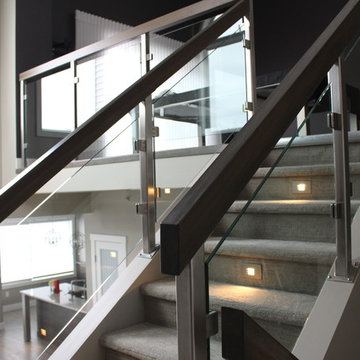
Esempio di una scala a "U" moderna di medie dimensioni con pedata in moquette, alzata in moquette e parapetto in materiali misti
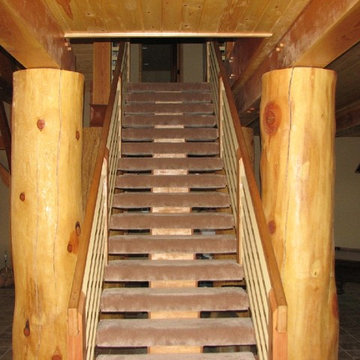
Idee per una scala a rampa dritta stile rurale di medie dimensioni con pedata in moquette, nessuna alzata e parapetto in legno
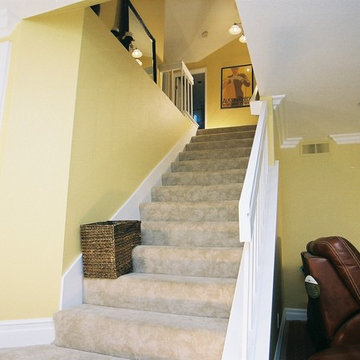
Project and Photo by Chris Doering TRUADDITIONS
We Turn High Ceilings Into New Rooms. Specializing in loft additions and dormer room additions.
Idee per una scala a rampa dritta chic di medie dimensioni con pedata in moquette e alzata in moquette
Idee per una scala a rampa dritta chic di medie dimensioni con pedata in moquette e alzata in moquette
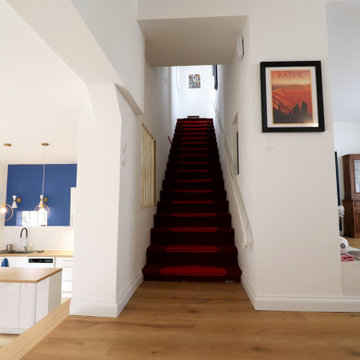
Idee per una grande scala a rampa dritta minimalista con pedata in moquette e alzata in moquette
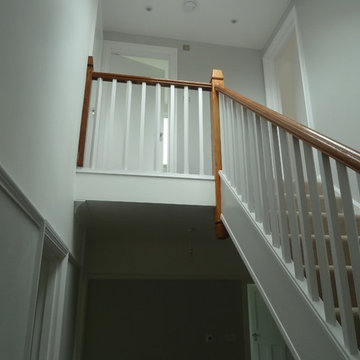
Loft Conversion in Private Residence
The property is a 1930’s detached red brick house is located on the northern edge of Chichester.
The loft conversion provides two bedrooms and an additional bathroom, with dormer windows to the rear and roof lights to the front of the property. Access was provided by inserting a new stair directly above the existing stair from ground to first floor.
In addition, internal alterations to the first floor included the removal of the existing chimney breasts to provide an increase in floor space and the upgrading of the two first floor bathrooms.
Further structural alterations at ground floor were completed to accommodate the first floor alterations.
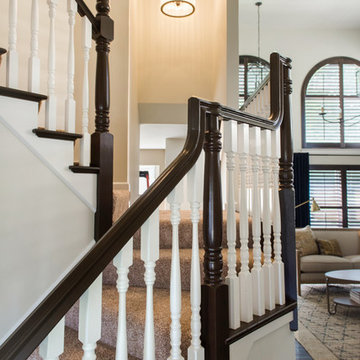
In the stairway, the existing traditional railing was painted out for a more transitional blend into the new dark floors. The old large pendant light was switched out for a sleek, updated look and moved to the appropriate height and location.
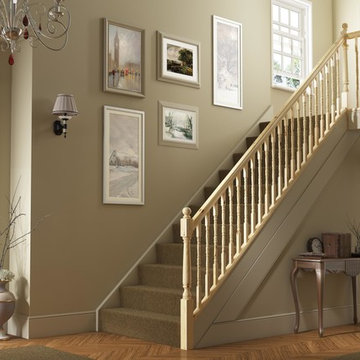
32mm London Turned staircase product range.
Immagine di una scala a rampa dritta minimal con pedata in moquette, alzata in moquette e parapetto in legno
Immagine di una scala a rampa dritta minimal con pedata in moquette, alzata in moquette e parapetto in legno
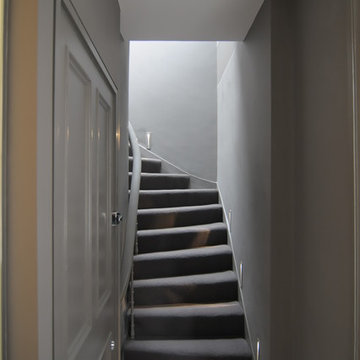
Foto di una scala curva contemporanea di medie dimensioni con pedata in moquette e alzata in moquette
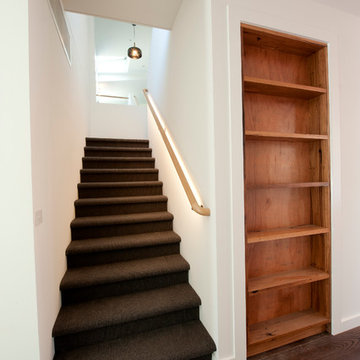
This stunning modern home in Middle Park demanded the best of the design team and the builder. The home is sleek, modern and filled with unique lighting that provides function without spoiling the lines of the home. Generous spaces and minimalist design called for architectural lighting techniques that hide light away into the features of each room, revealing light only when in operation. Mike Lees (Builder) provided these photo's.
299 Foto di scale con pedata in moquette
8