232 Foto di scale con pedata in metallo
Filtra anche per:
Budget
Ordina per:Popolari oggi
61 - 80 di 232 foto
1 di 3
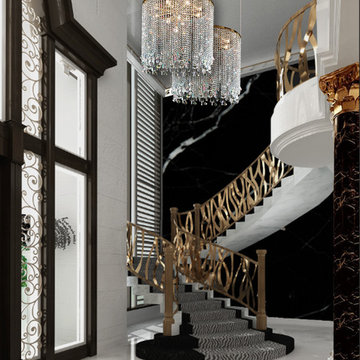
Chic Staircase
Gabrielle del Cid Luxury Interiors
Esempio di un'ampia scala a "U" eclettica con pedata in metallo e alzata in metallo
Esempio di un'ampia scala a "U" eclettica con pedata in metallo e alzata in metallo
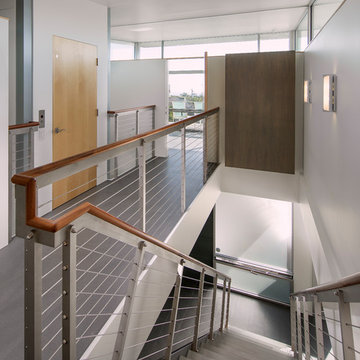
Jim Bartsch Photography
Esempio di una scala a rampa dritta design di medie dimensioni con pedata in metallo e parapetto in cavi
Esempio di una scala a rampa dritta design di medie dimensioni con pedata in metallo e parapetto in cavi
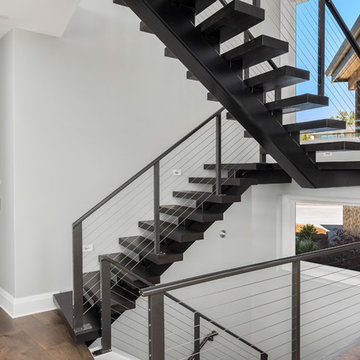
Justin Krug Photography
Foto di un'ampia scala sospesa design con pedata in metallo, alzata in metallo e parapetto in cavi
Foto di un'ampia scala sospesa design con pedata in metallo, alzata in metallo e parapetto in cavi
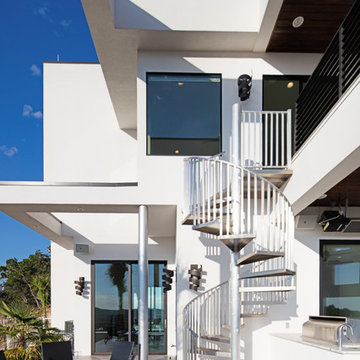
design by oscar e flores design studio
builder mike hollaway homes
Idee per una grande scala sospesa minimalista con pedata in metallo e alzata in metallo
Idee per una grande scala sospesa minimalista con pedata in metallo e alzata in metallo
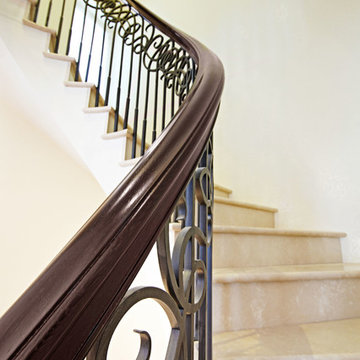
This is a traditional style helical staircase design spanning 5 floors of a totally refurbished Mayfair town house. The client commissioned a particularly refined staircase specification to compliment the opulent interior. Details included a solid Wenge handrail polished with a dark satin oil; a decorative mild steel balustrade with bespoke design, fabricated in mild steel and finished with a custom paint colour; polished Italian marble was used for both treads and risers which were illuminated with subtle feature lighting. Elite Metalcraft also provided an especially challenging plaster soffit which linked the curving helical stringer to the facetted stairwell walls.
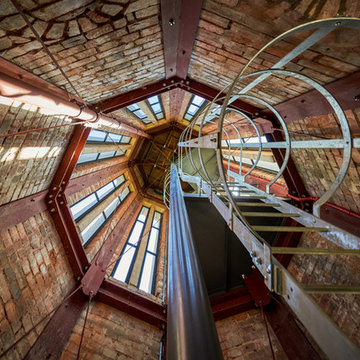
Mark Hardy
Foto di un'ampia scala a chiocciola tradizionale con pedata in metallo e parapetto in metallo
Foto di un'ampia scala a chiocciola tradizionale con pedata in metallo e parapetto in metallo
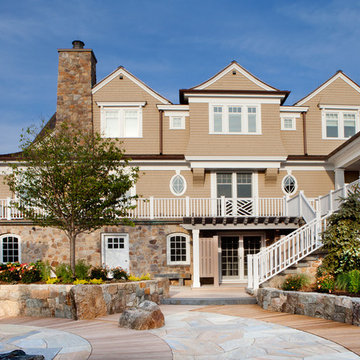
Custom 10,000 square foot beach house built immediately following Superstorm Sandy. Outdoor Living area.
Cedar shakes, Intex railings, Marvin Windows.
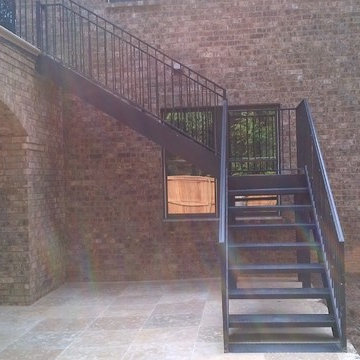
Brian Womack
Immagine di una scala a "L" chic di medie dimensioni con pedata in metallo e alzata in metallo
Immagine di una scala a "L" chic di medie dimensioni con pedata in metallo e alzata in metallo
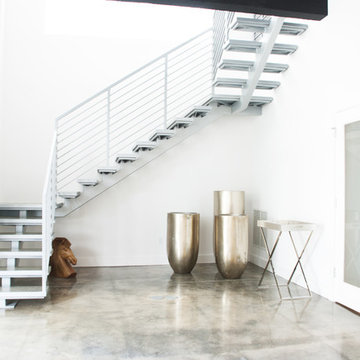
Immagine di una grande scala a "U" moderna con pedata in metallo e nessuna alzata
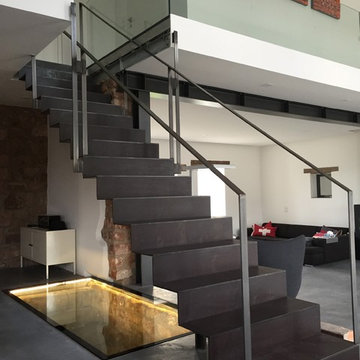
Stahlblechfaltwerktreppe, 10 mm Stärke, 950 mm breit mit Abhängung an der Deckenkante. Bügelgeländer aus Flachstahl 60 x 10 mm mit 3 Pfosten.
Galerie mit Glasplattengeländer VSG 17,52 mm klar für höchste Transparenz.
Treppe und Sandsteinmauern des ca. 250 Jahre alten stillgelegten Kellerabgangs im Verwalterhaus wurden freigelegt, beleuchtet und mit einer Ganzglasbodenscheibe dekorativ abgedeckt (2600 x 1100 x 21,52 mm).
Weitere Informationen zur Geschichte und Bilder zu Restaurierung und Kernsanierung des 1766 von Herzog Christian IV von Pfalz-Zweibrücken erbauten Gutes Königsbruch in Homburg-Bruchhof findest Du hier: gutkoenigsbruch.de
Wir sind stolz, dass wir bei diesem Projekt dabei sein durften.
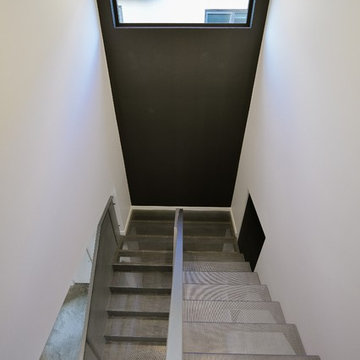
Perforated Steel Stairs and Handrails
Idee per una scala a "U" moderna di medie dimensioni con pedata in metallo e alzata in metallo
Idee per una scala a "U" moderna di medie dimensioni con pedata in metallo e alzata in metallo
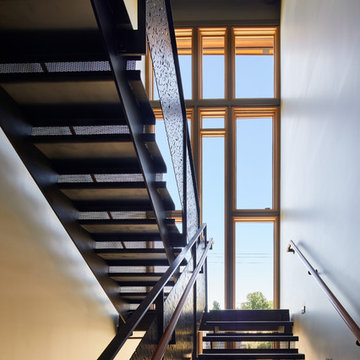
The all-steel stair floats in front of a 3-story glass wall. The stair railings have custom-designed perforations, cut with an industrial water-jet. The top railing is sapele.
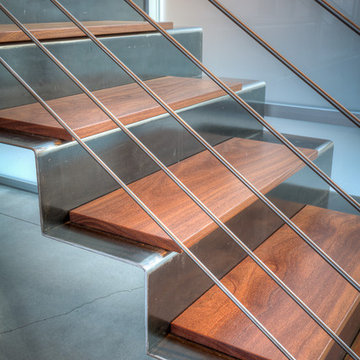
Steel stair detail. Photography by Lucas Henning.
Immagine di una piccola scala a rampa dritta moderna con pedata in metallo, alzata in metallo e parapetto in metallo
Immagine di una piccola scala a rampa dritta moderna con pedata in metallo, alzata in metallo e parapetto in metallo
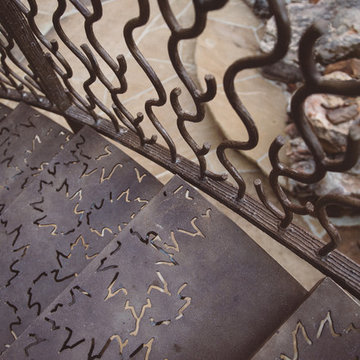
Three levels of water, two large rock waterfalls and two fire features make up the luxury swimming pool and deck for Platte County Paradise. The highest pool level features a hot tub from which water spills into the main pool. From the main pool, an infinity edge that runs 30 feet in length spills water down 8 feet into the plunge pool. A slide wraps around a rock water fall and ends in the plunge pool. A beautiful stone and iron staircase escorts you and your guests to the slide. For this rustic design, all rocks were drilled and pinned into the gunnite shell with apoxy. The grotto was built so that swimmers can enter from either side to find seating. The cave is designed to hold a large group for parties. We installed two fire features; one is intended for a large gathering where outdoor couches offer seating. The other feature is at patio level. This luxury pool contains every amenity imaginable including a swim-up bar, full and cabana dry stacked with stone and featuring timber that was selected from the property.
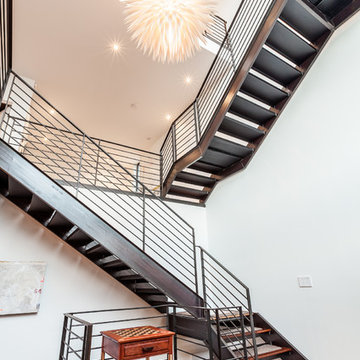
Dale Tu
Foto di una grande scala sospesa design con pedata in metallo e alzata in metallo
Foto di una grande scala sospesa design con pedata in metallo e alzata in metallo
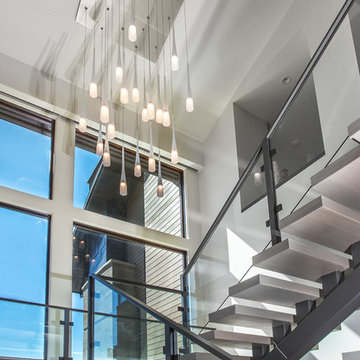
Ispirazione per una scala a "U" design di medie dimensioni con pedata in metallo, alzata in metallo e parapetto in metallo
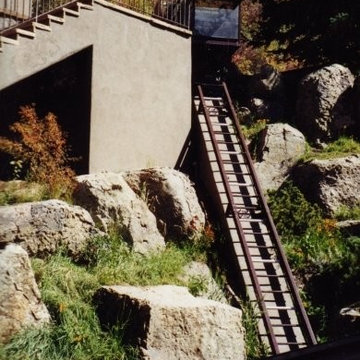
Sven Erik Alstrom AIA
a funicular or tram was added for easier access from the garage entry level on this steep site. only the second tram installation in Aspen. this by Hill Hiker of Minnesota.
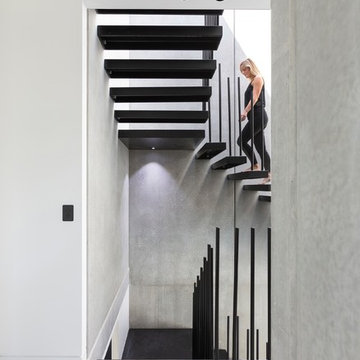
Edge Commercial Photography
Foto di una grande scala sospesa design con pedata in metallo
Foto di una grande scala sospesa design con pedata in metallo
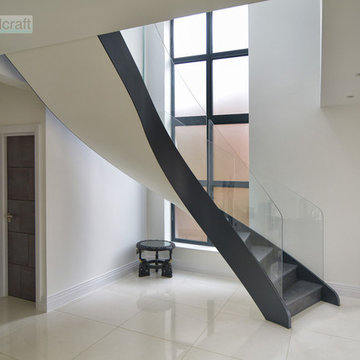
Elite Metalcraft designed, manufactured and installed a matching pair of contemporary helical staircases for the refurbishment of a large North London residence. Both staircases were built to the same specification; painted steel stringers, structural glass balustrade and a sweeping plaster soffit. The stair layouts varied, the lower following a gently sweeping curve whereas the upper stair took a tight 180 degree turn. Combined they produce a stunning addition to the dramatic modern interior.
Photo Credit: Slawek Sawicki
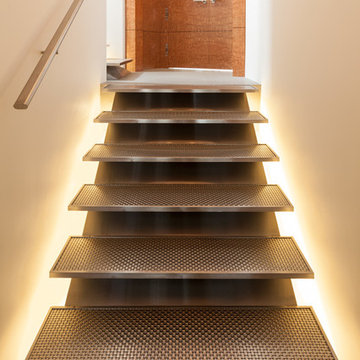
Photo by: Russell Abraham
Immagine di una grande scala a rampa dritta moderna con pedata in metallo e alzata in metallo
Immagine di una grande scala a rampa dritta moderna con pedata in metallo e alzata in metallo
232 Foto di scale con pedata in metallo
4