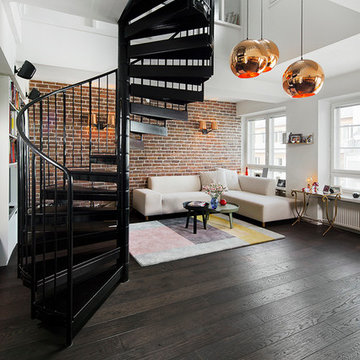232 Foto di scale con pedata in metallo
Filtra anche per:
Budget
Ordina per:Popolari oggi
41 - 60 di 232 foto
1 di 3
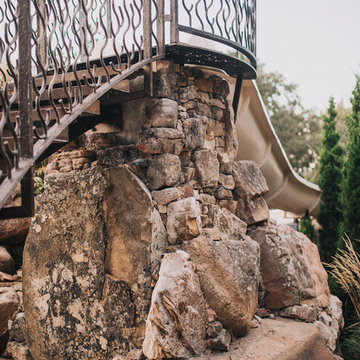
Three levels of water, two large rock waterfalls and two fire features make up the luxury swimming pool and deck for Platte County Paradise. The highest pool level features a hot tub from which water spills into the main pool. From the main pool, an infinity edge that runs 30 feet in length spills water down 8 feet into the plunge pool. A slide wraps around a rock water fall and ends in the plunge pool. A beautiful stone and iron staircase escorts you and your guests to the slide. For this rustic design, all rocks were drilled and pinned into the gunnite shell with apoxy. The grotto was built so that swimmers can enter from either side to find seating. The cave is designed to hold a large group for parties. We installed two fire features; one is intended for a large gathering where outdoor couches offer seating. The other feature is at patio level. This luxury pool contains every amenity imaginable including a swim-up bar, full and cabana dry stacked with stone and featuring timber that was selected from the property.
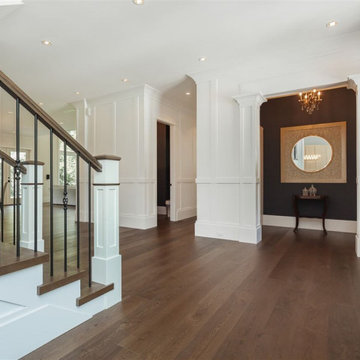
Ispirazione per un'ampia scala a rampa dritta classica con pedata in metallo, alzata in legno, parapetto in metallo e boiserie
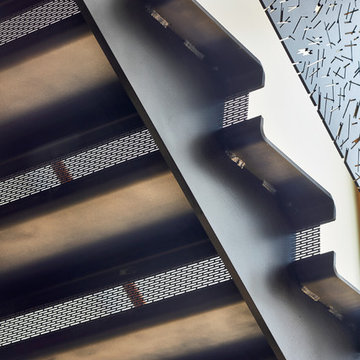
The all-steel stair floats in front of a 3-story glass wall. The stair railings have custom-designed perforations, cut with an industrial water-jet. The top railing is sapele.
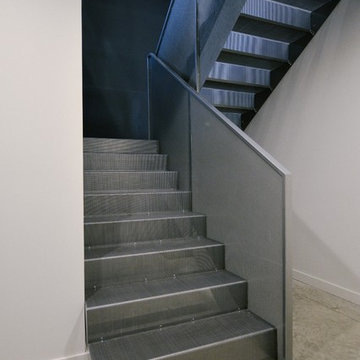
Perforated Steel Stairs and Handrails
Immagine di una scala a "U" moderna di medie dimensioni con pedata in metallo e alzata in metallo
Immagine di una scala a "U" moderna di medie dimensioni con pedata in metallo e alzata in metallo
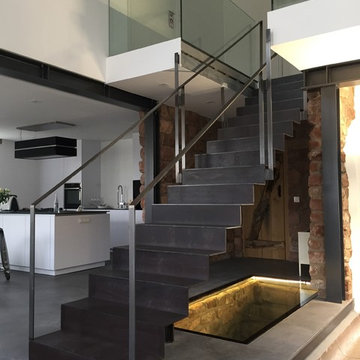
Faltwerktreppe Königsbruch
Stahlblechfaltwerktreppe, 10 mm Stärke, 950 mm breit mit Abhängung an der Deckenkante. Bügelgeländer aus Flachstahl 60 x 10 mm mit 3 Pfosten.
Galerie mit Glasplattengeländer VSG 17,52 mm klar für höchste Transparenz.
Treppe und Sandsteinmauern des ca. 250 Jahre alten stillgelegten Kellerabgangs im Verwalterhaus wurden freigelegt, beleuchtet und mit einer Ganzglasbodenscheibe dekorativ abgedeckt (2600 x 1100 x 21,52 mm).
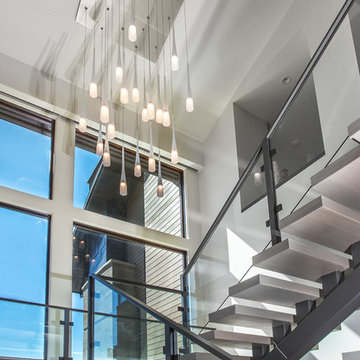
Ispirazione per una scala a "U" design di medie dimensioni con pedata in metallo, alzata in metallo e parapetto in metallo
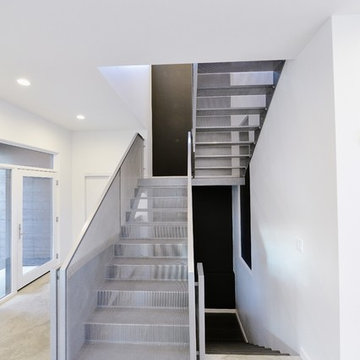
Perforated Steel Stairs and Handrails
Immagine di una scala a "U" minimalista di medie dimensioni con pedata in metallo e alzata in metallo
Immagine di una scala a "U" minimalista di medie dimensioni con pedata in metallo e alzata in metallo
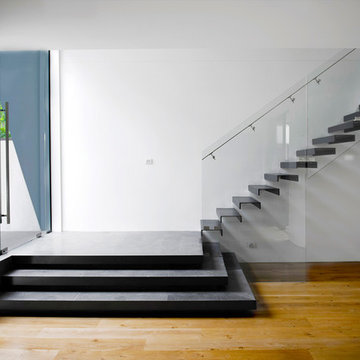
Internal floating steel stair
Idee per una scala a rampa dritta design con pedata in metallo, alzata in metallo e parapetto in vetro
Idee per una scala a rampa dritta design con pedata in metallo, alzata in metallo e parapetto in vetro
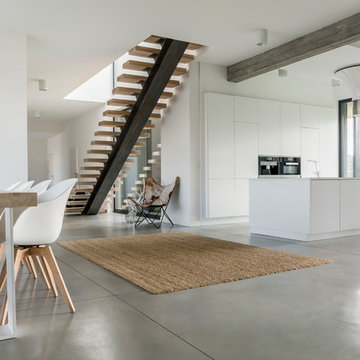
NS Designs, Pasadena, CA
http://nsdesignsonline.com
626-491-9411
Foto di un'ampia scala sospesa minimalista con pedata in metallo
Foto di un'ampia scala sospesa minimalista con pedata in metallo
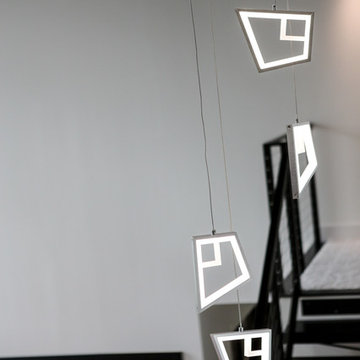
Foto di un'ampia scala sospesa contemporanea con pedata in metallo e nessuna alzata
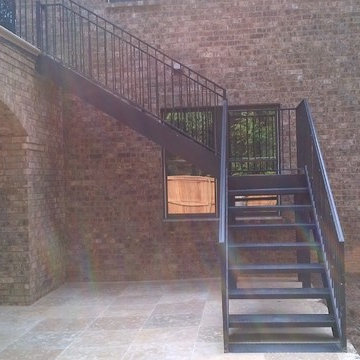
Brian Womack
Immagine di una scala a "L" chic di medie dimensioni con pedata in metallo e alzata in metallo
Immagine di una scala a "L" chic di medie dimensioni con pedata in metallo e alzata in metallo
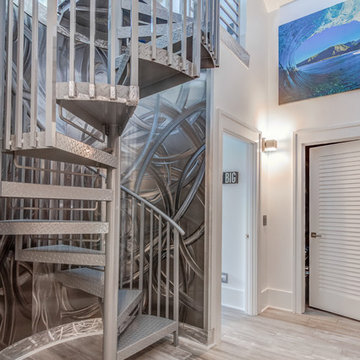
Hand polished sheet metal makes the perfect recessed wall behind a spiral metal staircase. Free hand, machine polished, intersecting arcs create a swirling energy to complement the blue barrel wave at right.
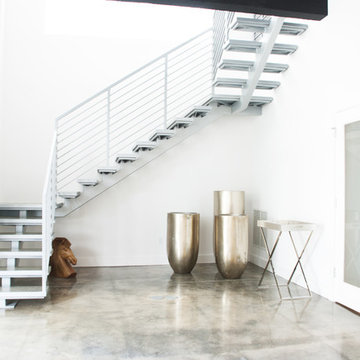
Immagine di una grande scala a "U" moderna con pedata in metallo e nessuna alzata
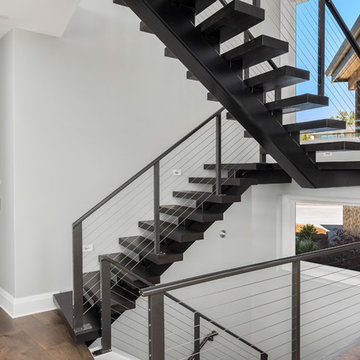
Justin Krug Photography
Foto di un'ampia scala sospesa design con pedata in metallo, alzata in metallo e parapetto in cavi
Foto di un'ampia scala sospesa design con pedata in metallo, alzata in metallo e parapetto in cavi
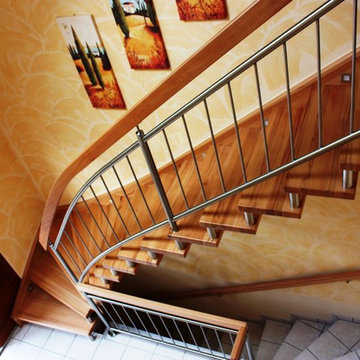
Wangen-Bolzentreppe mit stehendem Edelstahlgeländer
Immagine di una grande scala curva minimal con pedata in metallo e nessuna alzata
Immagine di una grande scala curva minimal con pedata in metallo e nessuna alzata
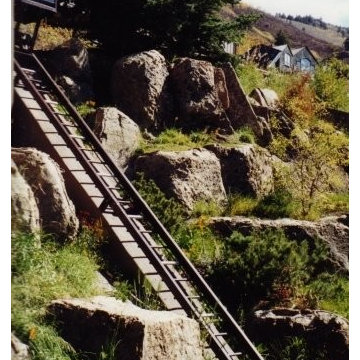
Sven Erik Alstrom AIA
view of the cable driven tram to the house.
Foto di una grande scala a rampa dritta minimalista con pedata in metallo e alzata in metallo
Foto di una grande scala a rampa dritta minimalista con pedata in metallo e alzata in metallo
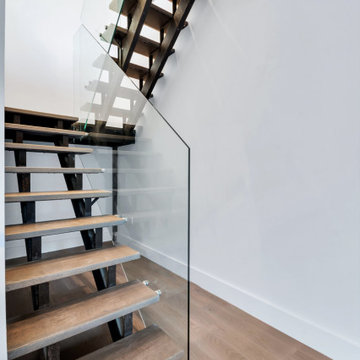
A floating staircase with glass rail panel
Ispirazione per una grande scala sospesa minimalista con pedata in metallo, alzata in legno e parapetto in vetro
Ispirazione per una grande scala sospesa minimalista con pedata in metallo, alzata in legno e parapetto in vetro
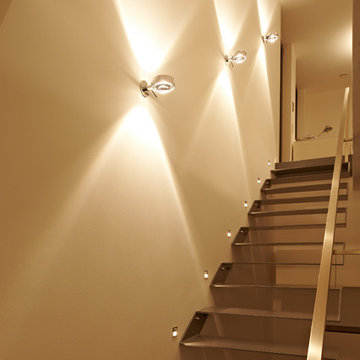
Offene Treppenanlage in Edelstahl
In Zusammenarbeit mit a-architekten
Entwurf: Armin May
Fotografie: Robert Sprang
Esempio di un'ampia scala sospesa contemporanea con pedata in metallo, nessuna alzata e parapetto in metallo
Esempio di un'ampia scala sospesa contemporanea con pedata in metallo, nessuna alzata e parapetto in metallo
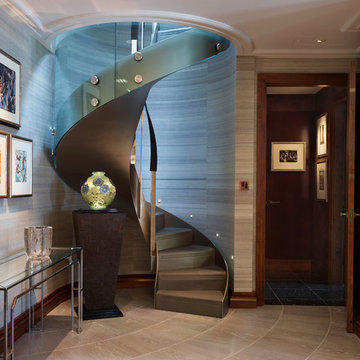
Living room by Key Interiors. Polished oak technical floor with bespoke design inlaid in polished concrete.
Foto di un'ampia scala a chiocciola classica con pedata in metallo, alzata in metallo e parapetto in metallo
Foto di un'ampia scala a chiocciola classica con pedata in metallo, alzata in metallo e parapetto in metallo
232 Foto di scale con pedata in metallo
3
