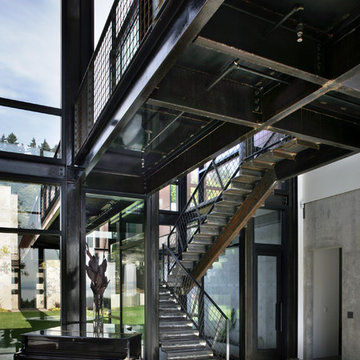3.398 Foto di scale con pedata in metallo e pedata acrillica
Filtra anche per:
Budget
Ordina per:Popolari oggi
161 - 180 di 3.398 foto
1 di 3
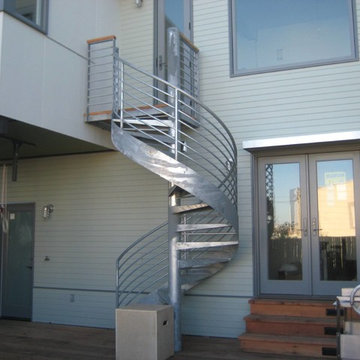
Ispirazione per una grande scala a chiocciola industriale con pedata in metallo, nessuna alzata e parapetto in metallo

Foto di una piccola scala sospesa contemporanea con pedata in metallo, alzata in metallo e parapetto in metallo
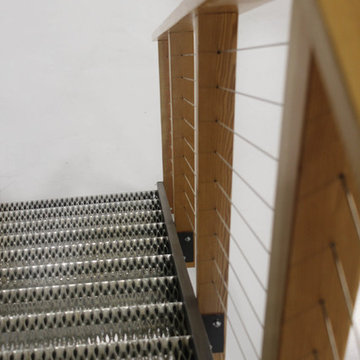
Latitude 64 Photography
Ispirazione per una piccola scala industriale con pedata in metallo, alzata in metallo e parapetto in legno
Ispirazione per una piccola scala industriale con pedata in metallo, alzata in metallo e parapetto in legno
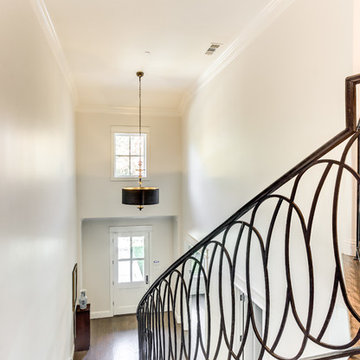
Idee per una scala curva tradizionale di medie dimensioni con pedata in metallo, alzata in legno e parapetto in legno
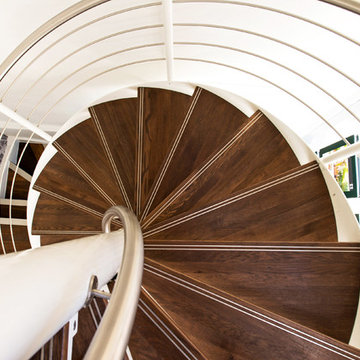
Solid walnut treads with two embedded stainless steel non slip strips
Idee per una scala a chiocciola contemporanea di medie dimensioni con pedata in metallo e nessuna alzata
Idee per una scala a chiocciola contemporanea di medie dimensioni con pedata in metallo e nessuna alzata
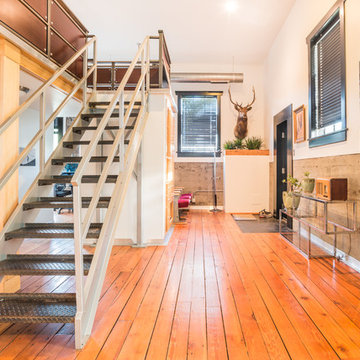
From The Hip Photo
Idee per una scala a rampa dritta industriale con pedata in metallo e nessuna alzata
Idee per una scala a rampa dritta industriale con pedata in metallo e nessuna alzata

oscarono
Foto di una scala a "U" industriale di medie dimensioni con pedata in metallo, alzata in metallo, parapetto in metallo e pareti in legno
Foto di una scala a "U" industriale di medie dimensioni con pedata in metallo, alzata in metallo, parapetto in metallo e pareti in legno
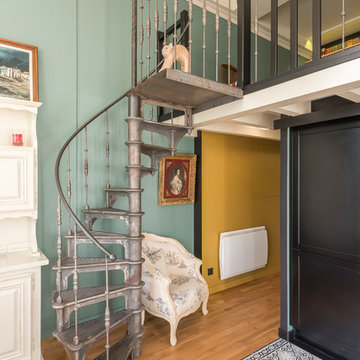
Foto di una scala a chiocciola boho chic con pedata in metallo, nessuna alzata e parapetto in metallo
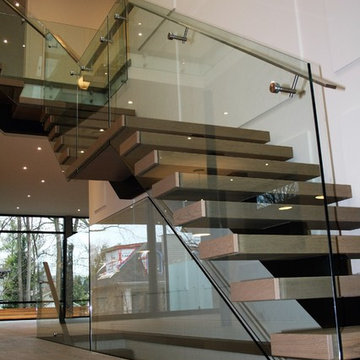
Mono Stringer Staircase, With Glass Railings.
Esempio di una grande scala sospesa moderna con pedata in metallo, alzata in metallo e parapetto in vetro
Esempio di una grande scala sospesa moderna con pedata in metallo, alzata in metallo e parapetto in vetro
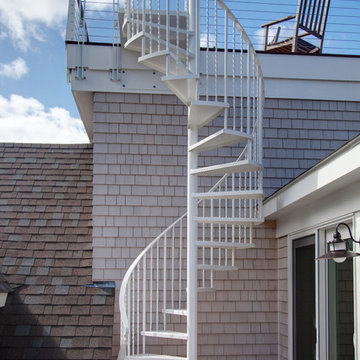
Immagine di una scala a chiocciola stile marinaro di medie dimensioni con pedata in metallo, nessuna alzata e parapetto in metallo
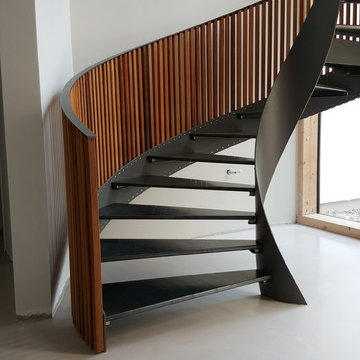
Magnifique escalier sur un sol en béton ciré.
Idee per una grande scala a chiocciola moderna con pedata in metallo e nessuna alzata
Idee per una grande scala a chiocciola moderna con pedata in metallo e nessuna alzata

A modern form that plays on the space and features within this Coppin Street residence. Black steel treads and balustrade are complimented with a handmade European Oak handrail. Complete with a bold European Oak feature steps.
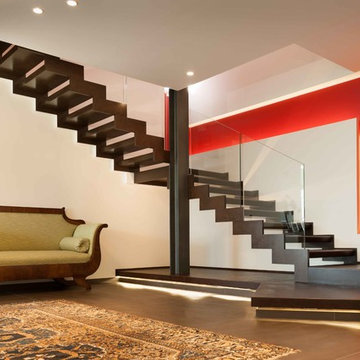
Escalier 1/4 tournant en acier avec limon latéral. Garde-corps en verre extra clair.
Idee per un'ampia scala curva industriale con pedata in metallo, nessuna alzata e parapetto in vetro
Idee per un'ampia scala curva industriale con pedata in metallo, nessuna alzata e parapetto in vetro
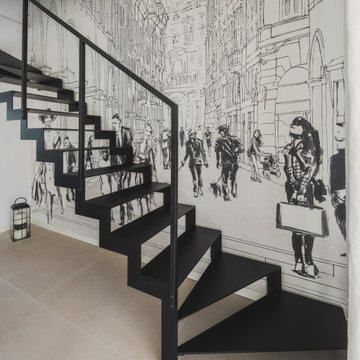
Saliamo al piano superiore percorrendo la bellissima scala in ferro resa ancora più importante dallo splendido soggetto in prospettiva in bianco e nero della carta da parati di Tecnografica
Foto di Simone Marulli .
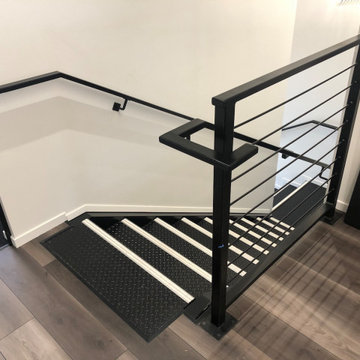
This project was a commercial law office that needed staircases to service the two floors. We designed these stairs with a lot of influence from the client as they liked the industrial look with exposed steel. We stuck with a minimalistic design which included grip tread at the top and a solid looking balustrade. One of the staircases is U-shaped, two of the stairs are L-shaped and one is a straight staircase. One of the biggest obstacles was accessing the space, so we had to roll everything around on flat ground and lift up with a spider crane. This meant we worked closely alongside the builders onsite to tackle any hurdles.
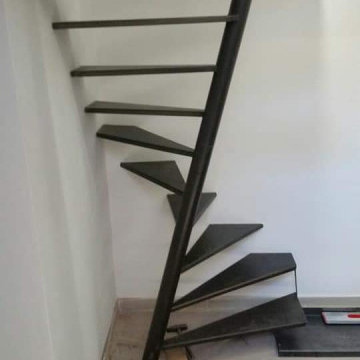
Lo spazio estremamente angusto è diventato un'opportunità per installare un'innovativa scala a chiocciola il cui asse centrale sghembo consente di utilizzare pochissimi metri quadrati e, allo stesso tempo, avere spazio a sufficienza per l'appoggio del piede.
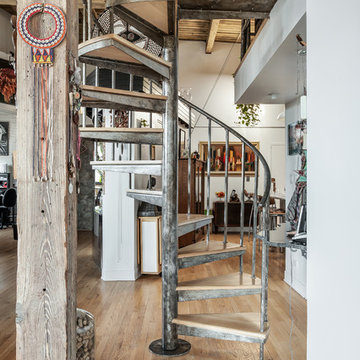
To create a global infusion-style, in this Chicago loft we utilized colorful textiles, richly colored furniture, and modern furniture, patterns, and colors.
Project designed by Skokie renovation firm, Chi Renovation & Design - general contractors, kitchen and bath remodelers, and design & build company. They serve the Chicago area and its surrounding suburbs, with an emphasis on the North Side and North Shore. You'll find their work from the Loop through Lincoln Park, Skokie, Evanston, Wilmette, and all the way up to Lake Forest.
For more about Chi Renovation & Design, click here: https://www.chirenovation.com/
To learn more about this project, click here: https://www.chirenovation.com/portfolio/globally-inspired-timber-loft/

Photo by: Leonid Furmansky
Foto di una grande scala a rampa dritta tradizionale con pedata in metallo e nessuna alzata
Foto di una grande scala a rampa dritta tradizionale con pedata in metallo e nessuna alzata
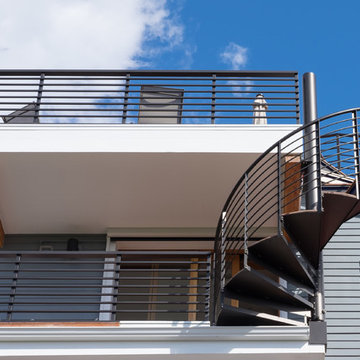
Situated on the west slope of Mt. Baker Ridge, this remodel takes a contemporary view on traditional elements to maximize space, lightness and spectacular views of downtown Seattle and Puget Sound. We were approached by Vertical Construction Group to help a client bring their 1906 craftsman into the 21st century. The original home had many redeeming qualities that were unfortunately compromised by an early 2000’s renovation. This left the new homeowners with awkward and unusable spaces. After studying numerous space plans and roofline modifications, we were able to create quality interior and exterior spaces that reflected our client’s needs and design sensibilities. The resulting master suite, living space, roof deck(s) and re-invented kitchen are great examples of a successful collaboration between homeowner and design and build teams.
3.398 Foto di scale con pedata in metallo e pedata acrillica
9
