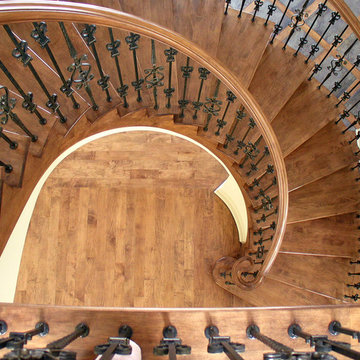219 Foto di scale con pedata in metallo e alzata in legno
Filtra anche per:
Budget
Ordina per:Popolari oggi
41 - 60 di 219 foto
1 di 3
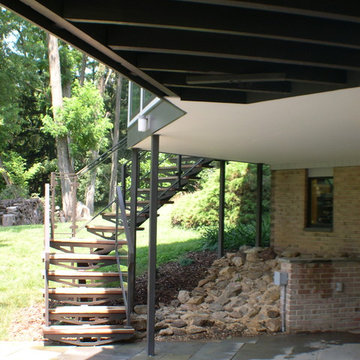
The Pond House is an architect designed mid-century modern ranch home originally built in the 1964. One of the home’s many distinctive features is a porch that wraps the full length of the rear of the house, overlooking a beautiful pond. The current owners want to extend the enjoyment of this view year round, and asked us to present solutions for enclosing a portion of this porch. We proposed a small addition, carefully designed to complement this amazing house, which is built around a hexagonal floorplan with distinctive “flying gable” rooflines. The result is a stunning glass walled addition. The project also encompassed several complimentary upgrades to other parts of the house.
Design Criteria:
- Provide 4-season breakfast room with view of the pond.
- Tightly integrate the new structure into the existing design.
- Use sustainable, energy efficient building practices and materials.
Special Features:
- Dramatic, 1.5-story, glass walled breakfast room.
- Custom fabricated steel and glass exterior stairway.
- Soy-based spray foam insulation
- Standing seam galvalume “Cool Roof”.
- Pella Designer series windows
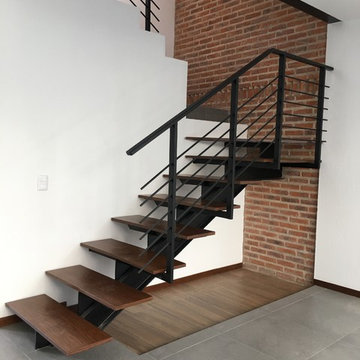
Foto di una scala sospesa design di medie dimensioni con pedata in metallo, alzata in legno e parapetto in metallo
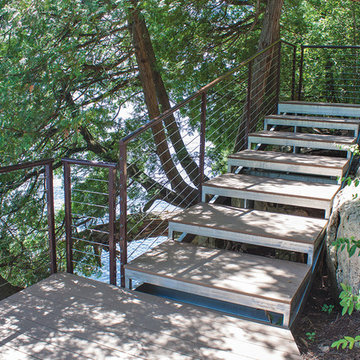
Idee per una grande scala a rampa dritta chic con pedata in metallo e alzata in legno
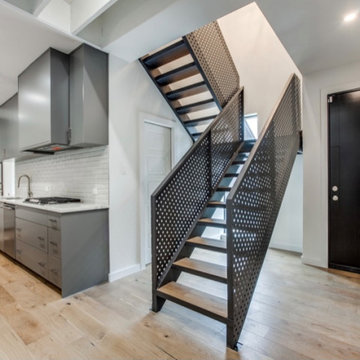
Steel stair stringers are a striking alternative to traditional staircases also offers that open look and provides a lifetime of strength.
www.hellopuertas.com
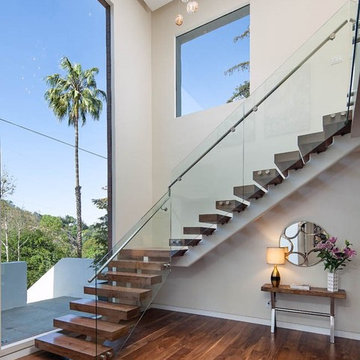
Engineered Walnut flooring
24 ft tall window
floating, canitlevered staricase
#buildboswell
Jim Bartsch; Linda Kasian
Esempio di una scala a "L" design di medie dimensioni con pedata in metallo e alzata in legno
Esempio di una scala a "L" design di medie dimensioni con pedata in metallo e alzata in legno
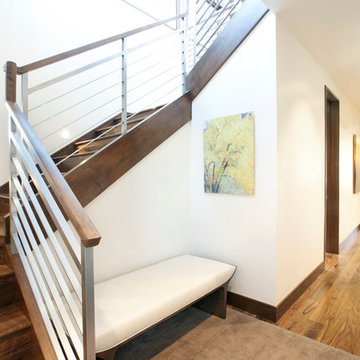
Simple, neutral furnishings add just the right amount of interest to this warm gathering space.
Immagine di una grande scala curva design con pedata in metallo e alzata in legno
Immagine di una grande scala curva design con pedata in metallo e alzata in legno
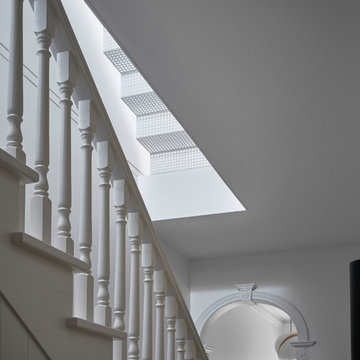
Peter Clarke
Idee per una piccola scala a rampa dritta minimal con pedata in metallo, alzata in legno e parapetto in legno
Idee per una piccola scala a rampa dritta minimal con pedata in metallo, alzata in legno e parapetto in legno
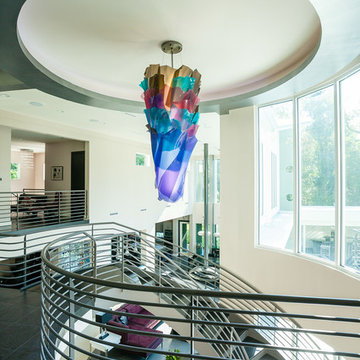
Photography by Chris Redd
Esempio di una scala a chiocciola moderna di medie dimensioni con pedata in metallo e alzata in legno
Esempio di una scala a chiocciola moderna di medie dimensioni con pedata in metallo e alzata in legno
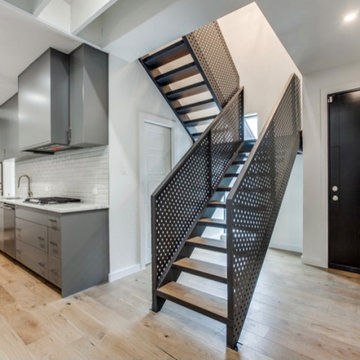
Metal Stair
"Villa Santoscoy"
4305 Roseland Av, Dallas Tx 75204
Concept by Nimmo Architects
Interior Design by Alli Walker
Art by Juan Carlos Santoscoy
Project Manager by Abit Art Homes
Iron Works by Hello Puertas Iron Works
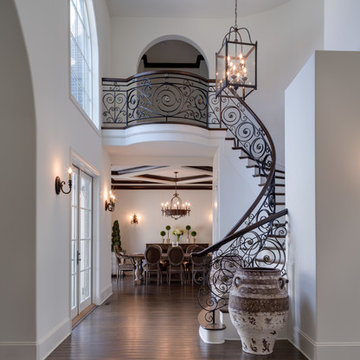
Foto di una scala curva stile rurale con pedata in metallo e alzata in legno
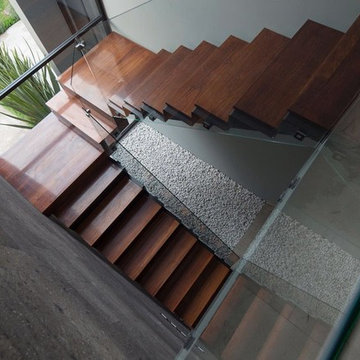
Staircase with a garden view, glass banisters, steel structure and wood steps
Esempio di una scala a rampa dritta contemporanea di medie dimensioni con pedata in metallo e alzata in legno
Esempio di una scala a rampa dritta contemporanea di medie dimensioni con pedata in metallo e alzata in legno
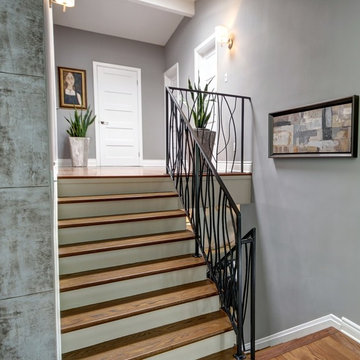
Foto di una scala a rampa dritta design di medie dimensioni con pedata in metallo e alzata in legno
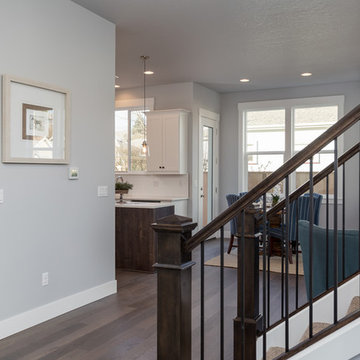
Esempio di una scala a rampa dritta tradizionale di medie dimensioni con pedata in metallo, alzata in legno e parapetto in materiali misti
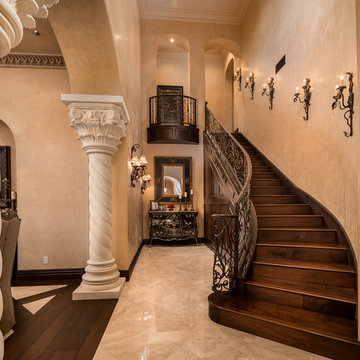
World Renowned Architecture Firm Fratantoni Design created this beautiful home! They design home plans for families all over the world in any size and style. They also have in-house Interior Designer Firm Fratantoni Interior Designers and world class Luxury Home Building Firm Fratantoni Luxury Estates! Hire one or all three companies to design and build and or remodel your home!
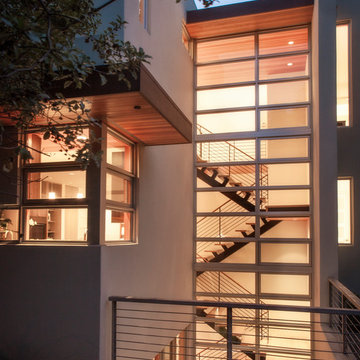
Eric Zepeda
Immagine di una grande scala minimalista con pedata in metallo, alzata in legno e parapetto in metallo
Immagine di una grande scala minimalista con pedata in metallo, alzata in legno e parapetto in metallo
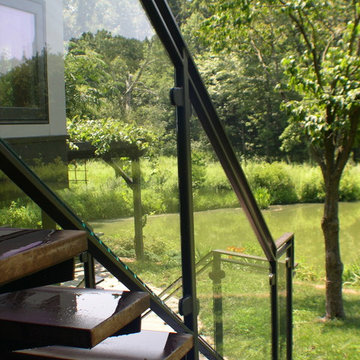
The Pond House is an architect designed mid-century modern ranch home originally built in the 1964. One of the home’s many distinctive features is a porch that wraps the full length of the rear of the house, overlooking a beautiful pond. The current owners want to extend the enjoyment of this view year round, and asked us to present solutions for enclosing a portion of this porch. We proposed a small addition, carefully designed to complement this amazing house, which is built around a hexagonal floorplan with distinctive “flying gable” rooflines. The result is a stunning glass walled addition. The project also encompassed several complimentary upgrades to other parts of the house.
Design Criteria:
- Provide 4-season breakfast room with view of the pond.
- Tightly integrate the new structure into the existing design.
- Use sustainable, energy efficient building practices and materials.
Special Features:
- Dramatic, 1.5-story, glass walled breakfast room.
- Custom fabricated steel and glass exterior stairway.
- Soy-based spray foam insulation
- Standing seam galvalume “Cool Roof”.
- Pella Designer series windows
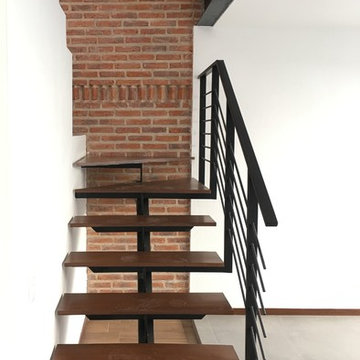
Immagine di una scala sospesa minimal di medie dimensioni con pedata in metallo, alzata in legno e parapetto in metallo
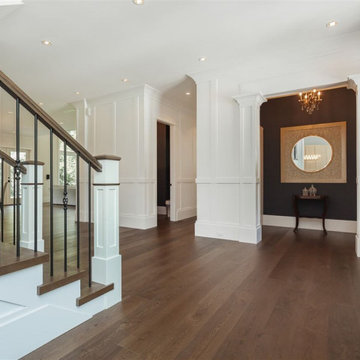
Ispirazione per un'ampia scala a rampa dritta classica con pedata in metallo, alzata in legno, parapetto in metallo e boiserie
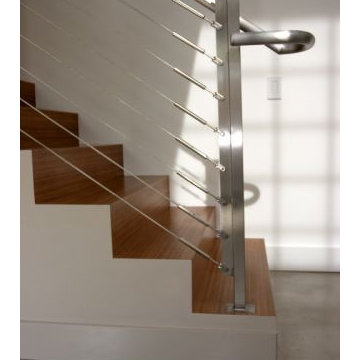
Ispirazione per una piccola scala a rampa dritta moderna con pedata in metallo e alzata in legno
219 Foto di scale con pedata in metallo e alzata in legno
3
