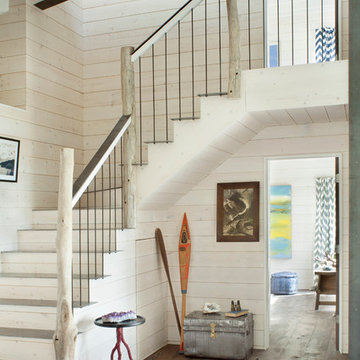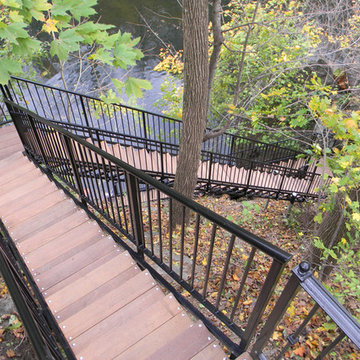219 Foto di scale con pedata in metallo e alzata in legno
Filtra anche per:
Budget
Ordina per:Popolari oggi
1 - 20 di 219 foto
1 di 3
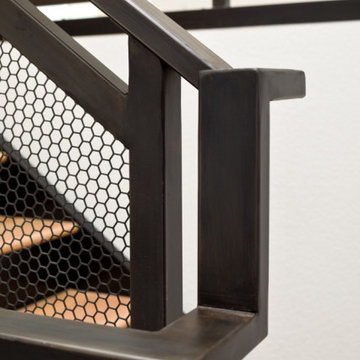
Unique custom metal design elements can be found throughout the new spaces (shower, mudroom bench and shelving, and staircase railings and guardrails), and give this home the contemporary feel that the homeowners desired.
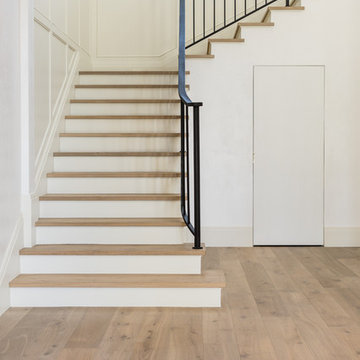
Esempio di una scala curva minimal di medie dimensioni con pedata in metallo e alzata in legno
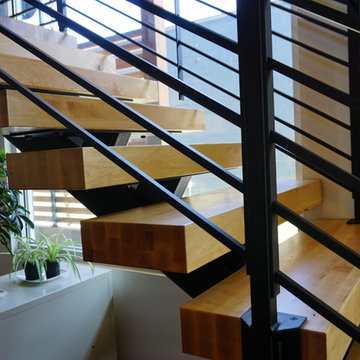
Suburban Steel Supply Co.
Immagine di una scala a "L" industriale di medie dimensioni con pedata in metallo, alzata in legno e parapetto in metallo
Immagine di una scala a "L" industriale di medie dimensioni con pedata in metallo, alzata in legno e parapetto in metallo
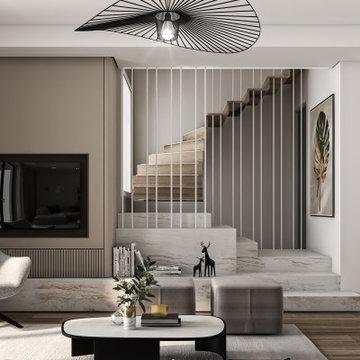
Immagine di una scala sospesa design con pedata in metallo, alzata in legno e parapetto in cavi
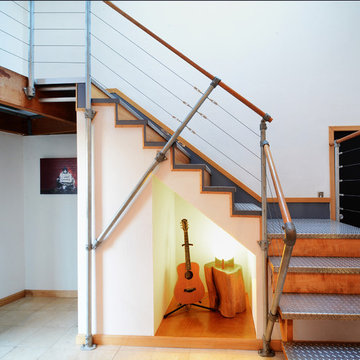
Brian McCloud
Foto di una scala a "L" industriale con pedata in metallo e alzata in legno
Foto di una scala a "L" industriale con pedata in metallo e alzata in legno
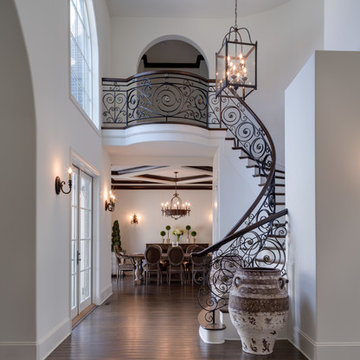
Foto di una scala curva stile rurale con pedata in metallo e alzata in legno
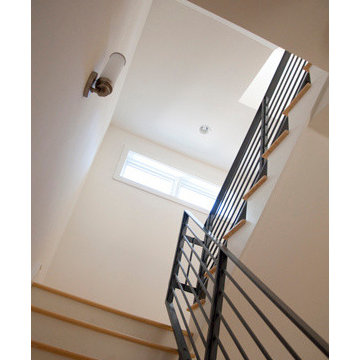
This small (1,415 sf) but mighty single-family urban home was designed as a complement to the Award-Winning Bancroft Green development located across the street.
- Modular Construction
- LEED Gold Certified
- Energy Star Certified
- Roof Garden
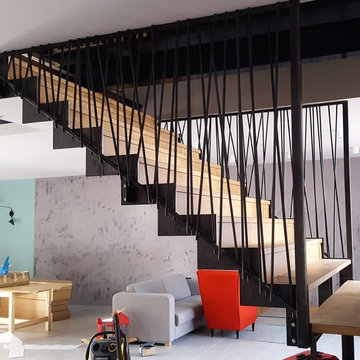
Escalier acier bois
Idee per una grande scala a rampa dritta industriale con pedata in metallo, alzata in legno e parapetto in metallo
Idee per una grande scala a rampa dritta industriale con pedata in metallo, alzata in legno e parapetto in metallo
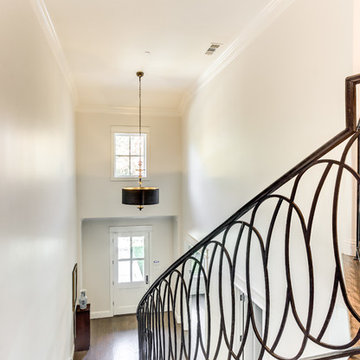
Idee per una scala curva tradizionale di medie dimensioni con pedata in metallo, alzata in legno e parapetto in legno
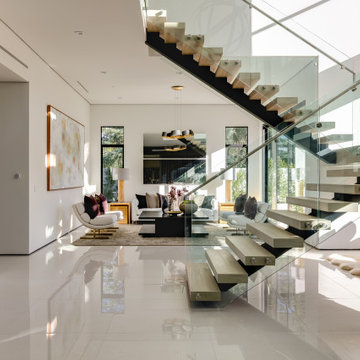
Modern Wood and Metal Floating Staircase in an Open Concept Floor Plan overlooking the Formal Living Area.
Foto di un'ampia scala a "L" minimal con pedata in metallo, alzata in legno e parapetto in vetro
Foto di un'ampia scala a "L" minimal con pedata in metallo, alzata in legno e parapetto in vetro
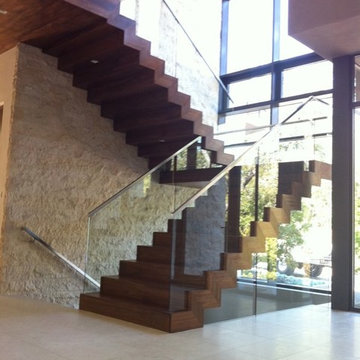
Idee per una grande scala a "U" minimal con pedata in metallo, alzata in legno e parapetto in legno
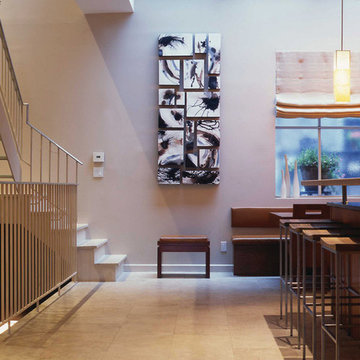
Ideas for a contemporary open-concept house showing a hardwood kitchen island, wooden cupboards, diner style table, white plush chairs, white concrete staircase, granite top bathroom sink, wall art, deep red walls, and a warm color palette.
Project designed by Tribeca based interior designer Betty Wasserman. She designs luxury homes in New York City (Manhattan), The Hamptons (Southampton), and the entire tri-state area.
For more about Betty Wasserman, click here: https://www.bettywasserman.com/
To learn more about this project, click here: https://www.bettywasserman.com/spaces/tribeca-townhouse
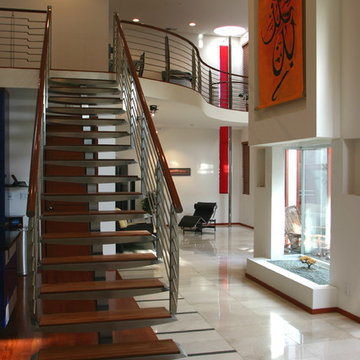
Immagine di una scala sospesa moderna di medie dimensioni con pedata in metallo, alzata in legno e parapetto in metallo
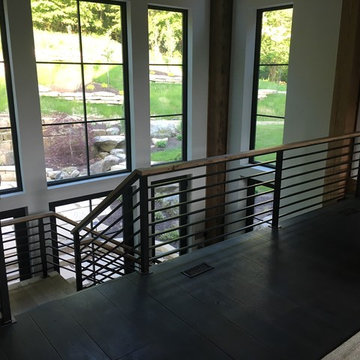
Dreamy farm house with nice backyard views from staircase!
Immagine di una grande scala a "L" classica con pedata in metallo, alzata in legno e parapetto in metallo
Immagine di una grande scala a "L" classica con pedata in metallo, alzata in legno e parapetto in metallo
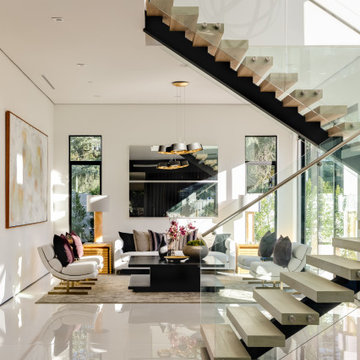
Foto di un'ampia scala a "L" contemporanea con pedata in metallo, alzata in legno e parapetto in vetro
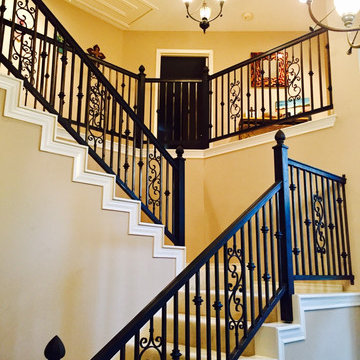
Custom furniture San Antonio, custom tables Texas, Custom light fixtures Texas, furniture manufacturing Texas Custom furniture San Antonio, custom tables Texas, Custom light fixtures Texas, furniture manufacturing Texas, custom furniture San Antonio
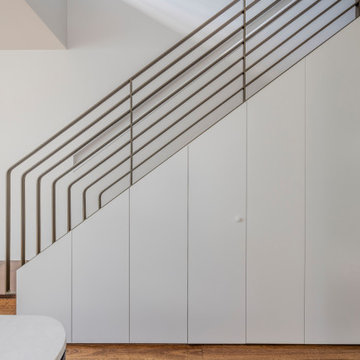
Laundry under stairs - We designed the laundry under the new stairs and carefully designed the joinery so that the laundry doors look like wall panels to the stair. When closed the laundry disappears but when it's open it has everything in it. We carefully detailed the laundry doors to have the stair stringer so that your eye follows the art deco balustrade instead.
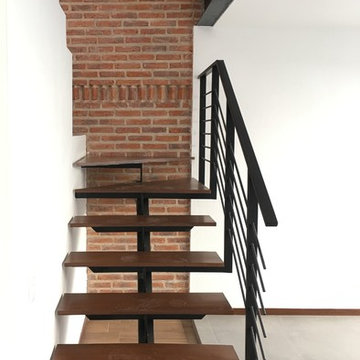
Immagine di una scala sospesa minimal di medie dimensioni con pedata in metallo, alzata in legno e parapetto in metallo
219 Foto di scale con pedata in metallo e alzata in legno
1
