770 Foto di scale con pedata in marmo
Filtra anche per:
Budget
Ordina per:Popolari oggi
41 - 60 di 770 foto
1 di 3
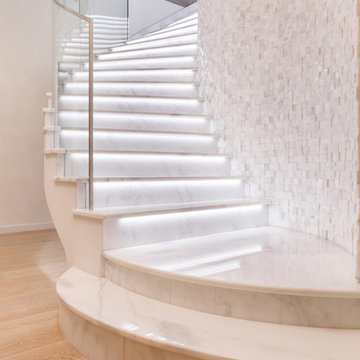
Immagine di una scala curva design con pedata in marmo, alzata in marmo e parapetto in vetro
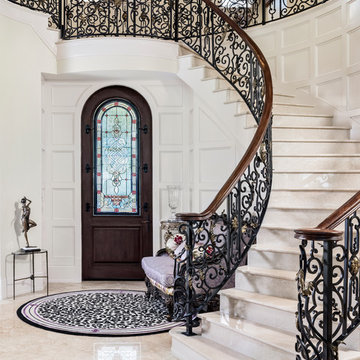
Amber Frederiksen; www.amberfredriksen.com; Houchin Construction info@houchin.com
Ispirazione per una scala curva mediterranea con pedata in marmo, alzata in marmo e parapetto in materiali misti
Ispirazione per una scala curva mediterranea con pedata in marmo, alzata in marmo e parapetto in materiali misti
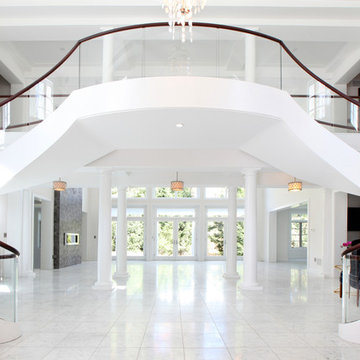
Our Princeton architects designed this incredible freestanding circular staircase with glass railings. It is your first impression upon entering the home. Tom Grimes Photography
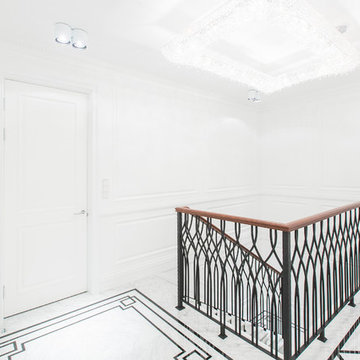
Один из примеров проектов современного стиля: сочетание классических мраморов Bianco Carrara (белый) и Nero Marquina (черный), выдержанный переход оттенков в камне между полами и лестницей, лестницей и #панно, точная геометрия и грамотная укладка.
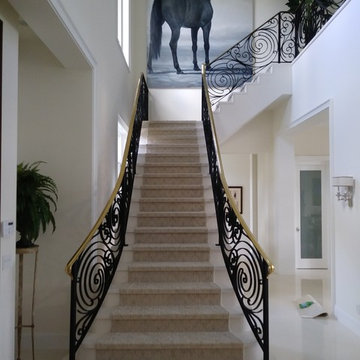
Ispirazione per una grande scala a "L" minimal con pedata in marmo, alzata in marmo e parapetto in metallo
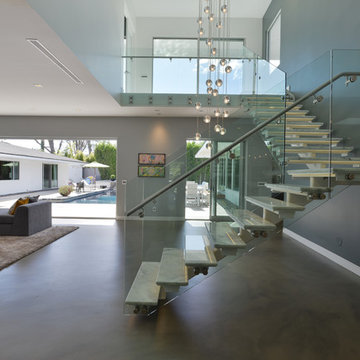
Modern design by Alberto Juarez and Darin Radac of Novum Architecture in Los Angeles.
Foto di una scala a "L" minimalista di medie dimensioni con nessuna alzata, pedata in marmo e parapetto in vetro
Foto di una scala a "L" minimalista di medie dimensioni con nessuna alzata, pedata in marmo e parapetto in vetro

For this commission the client hired us to do the interiors of their new home which was under construction. The style of the house was very traditional however the client wanted the interiors to be transitional, a mixture of contemporary with more classic design. We assisted the client in all of the material, fixture, lighting, cabinetry and built-in selections for the home. The floors throughout the first floor of the home are a creme marble in different patterns to suit the particular room; the dining room has a marble mosaic inlay in the tradition of an oriental rug. The ground and second floors are hardwood flooring with a herringbone pattern in the bedrooms. Each of the seven bedrooms has a custom ensuite bathroom with a unique design. The master bathroom features a white and gray marble custom inlay around the wood paneled tub which rests below a venetian plaster domes and custom glass pendant light. We also selected all of the furnishings, wall coverings, window treatments, and accessories for the home. Custom draperies were fabricated for the sitting room, dining room, guest bedroom, master bedroom, and for the double height great room. The client wanted a neutral color scheme throughout the ground floor; fabrics were selected in creams and beiges in many different patterns and textures. One of the favorite rooms is the sitting room with the sculptural white tete a tete chairs. The master bedroom also maintains a neutral palette of creams and silver including a venetian mirror and a silver leafed folding screen. Additional unique features in the home are the layered capiz shell walls at the rear of the great room open bar, the double height limestone fireplace surround carved in a woven pattern, and the stained glass dome at the top of the vaulted ceilings in the great room.
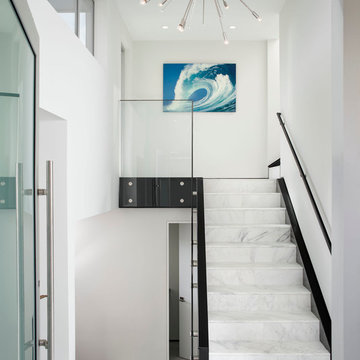
Chipper Hatter Photography
Foto di una grande scala a rampa dritta stile marino con pedata in marmo, alzata in marmo e parapetto in vetro
Foto di una grande scala a rampa dritta stile marino con pedata in marmo, alzata in marmo e parapetto in vetro
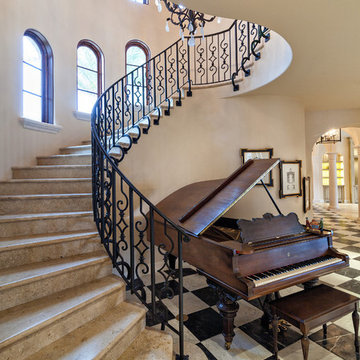
Photographer: Ron Rosenzweig
Home Builder: Onshore Construction & Dev. Co.
Interior Design: Marc Michaels
Cabinetry: Artistry-Masters of Woodcraft
Architects: Dailey Janssen Architects

Interior deconstruction that preceded the renovation has made room for efficient space division. Bi-level entrance hall breaks the apartment into two wings: the left one of the first floor leads to a kitchen and the right one to a living room. The walls are layered with large marble tiles and wooden veneer, enriching and invigorating the space.
A master bedroom with an open bathroom and a guest room are located in the separate wings of the second floor. Transitional space between the floors contains a comfortable reading area with a library and a glass balcony. One of its walls is encrusted with plants, exuding distinctively calm atmosphere.
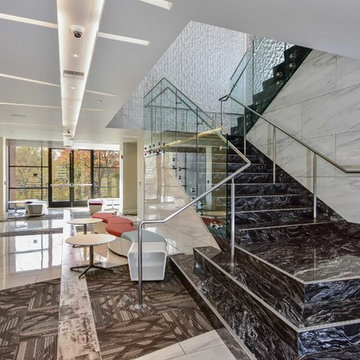
Stone: Polished Arabian Nights Granite
Builder: Modern Builders Inc.
Immagine di una grande scala a rampa dritta moderna con pedata in marmo, alzata in marmo e parapetto in metallo
Immagine di una grande scala a rampa dritta moderna con pedata in marmo, alzata in marmo e parapetto in metallo

The floating circular staircase side view emphasizing the curved glass and mahongany railings. Combined with the marble stairs and treads... clean, simple and elegant. Tom Grimes Photography
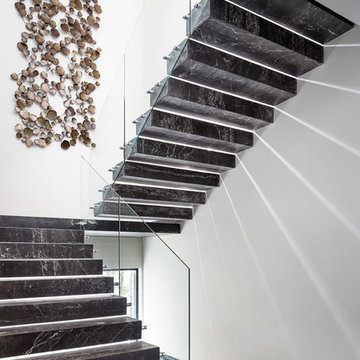
by Mike Kelley Photography
Foto di una scala a "U" moderna con pedata in marmo, alzata in marmo e parapetto in vetro
Foto di una scala a "U" moderna con pedata in marmo, alzata in marmo e parapetto in vetro
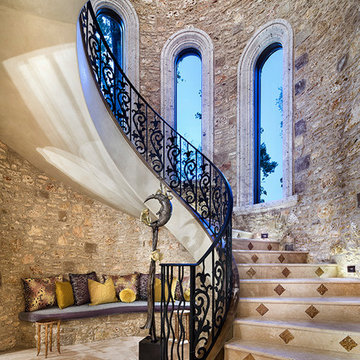
Ispirazione per una grande scala curva mediterranea con parapetto in metallo, pedata in marmo e alzata in marmo
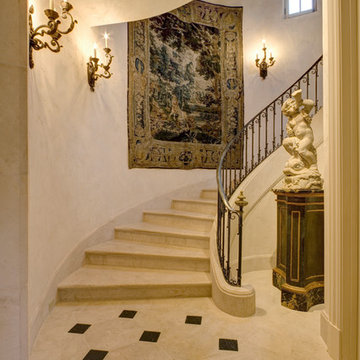
Photos by Frank Deras
Esempio di una scala curva classica con parapetto in metallo, pedata in marmo e alzata in marmo
Esempio di una scala curva classica con parapetto in metallo, pedata in marmo e alzata in marmo
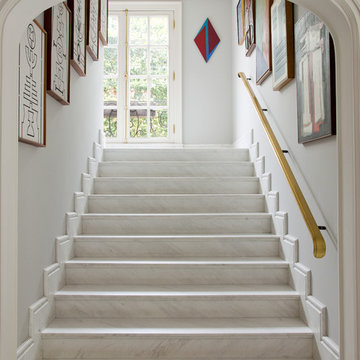
Idee per una scala a rampa dritta chic con pedata in marmo, alzata in marmo e parapetto in legno
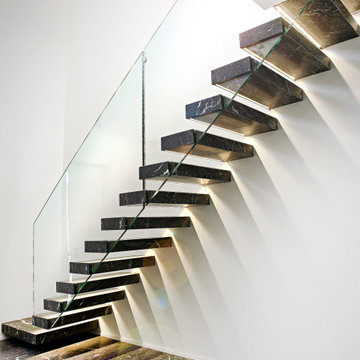
Lo stupefacente effetto di sospensione dato dai gradini fissati alla parete senza cosciali visibili rende la scala modello Sospesia affascinante e raffinata. Il design fluttuante inganna lo sguardo, mentre la mancanza di una struttura portante a vista richiede la progettazione di ancoraggi alternativ ibasati anche sul tipo di parete di riferimento. Sospesia , sempre custom-made, può essere realizzata in numerose varianti; nella fattispecie i gradini sono in marmo grigio mediterraneo con spessore di 100mm e la ringhiera è in vetro strutturale trasparente extrachiaro.
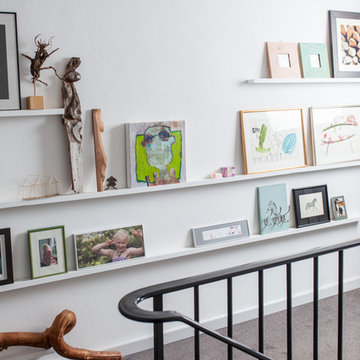
Durch ihren ganz leichten Gelb- Violett und Rotanteil hat Carmelia einen warmen Rosastich. Auf großer Fläche fällt dieser aber kaum auf, sondern die Farbe wirkt wie ein warmes, freundliches Weiß.
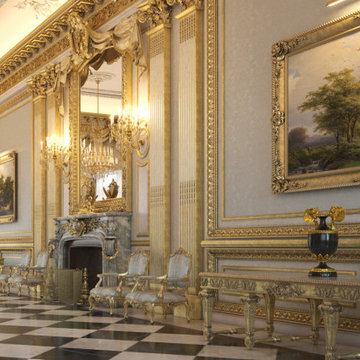
Private Royal Palace with Butler Staff; Movie Theater; Valet Parking; Indoor/Outdoor Infinity Pool; Indoor/Outdoor Garden; Sub-Zero Professional Appliances Package; Chef Kitchen; Car Collection Garage; Golf Course; Library; Gym; 35 Bedrooms; 39 Bathrooms; Royal Indoor/Outdoor Custom Made Furniture; Marble Columns; Stucco Bas Relief; Marble Stairs; Marble Checkered Floors; Sun Room; Foyer Family Room; Halls; Indoor/Outdoor Bars; Nursery; Staircase; Walki-In Wine Cellar; Laundry Room; Landscape and more
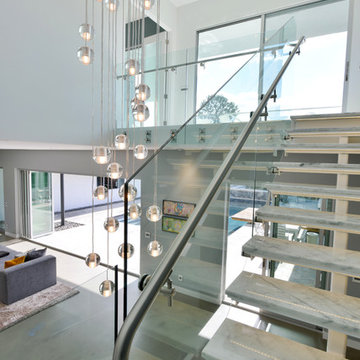
Modern design by Alberto Juarez and Darin Radac of Novum Architecture in Los Angeles.
Idee per una scala a "L" moderna di medie dimensioni con nessuna alzata, pedata in marmo e parapetto in vetro
Idee per una scala a "L" moderna di medie dimensioni con nessuna alzata, pedata in marmo e parapetto in vetro
770 Foto di scale con pedata in marmo
3