230 Foto di scale con pedata in marmo
Filtra anche per:
Budget
Ordina per:Popolari oggi
41 - 60 di 230 foto
1 di 3
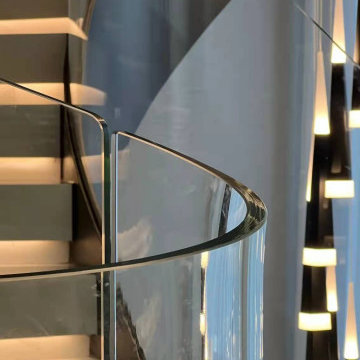
Stair Structure:
5/8" thick frameless glass railing
Metallic powder coating steel stringer
Whitestone treads
Idee per una grande scala curva moderna con pedata in marmo, alzata in marmo, parapetto in vetro e pareti in mattoni
Idee per una grande scala curva moderna con pedata in marmo, alzata in marmo, parapetto in vetro e pareti in mattoni

ENESCA
Immagine di una grande scala a "U" minimal con pedata in marmo, alzata in marmo e parapetto in vetro
Immagine di una grande scala a "U" minimal con pedata in marmo, alzata in marmo e parapetto in vetro
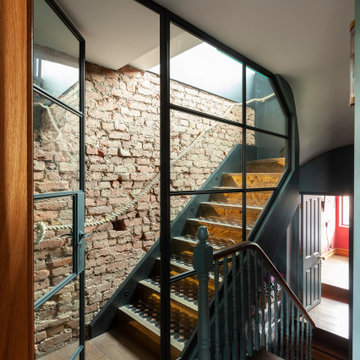
We prepare the guests for what is coming. We excite them. The brass raiser partially reflect them in gold. And the Crittal panel allows them to peak in to the their retreat place.
The combinations of material rugged common exposed London brick to the shinnying luxury feel of brass take this staircase spectators beyond their imagination.
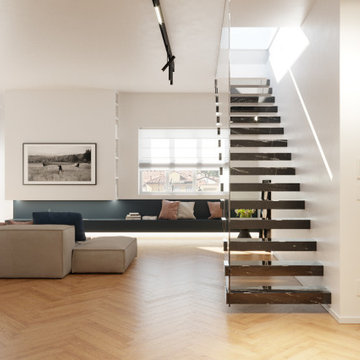
Esempio di una scala a rampa dritta moderna di medie dimensioni con pedata in marmo e alzata in marmo
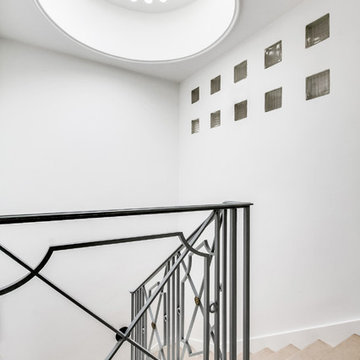
une cage d'escalier très lumineuse intégralement restaurée
Ispirazione per una grande scala curva chic con pedata in marmo, alzata in marmo e parapetto in metallo
Ispirazione per una grande scala curva chic con pedata in marmo, alzata in marmo e parapetto in metallo
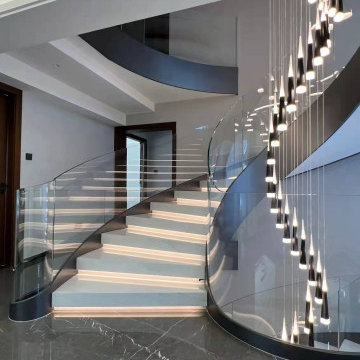
Stair Structure:
5/8" thick frameless glass railing
Metallic powder coating steel stringer
Whitestone treads
Esempio di una grande scala curva minimalista con pedata in marmo, alzata in marmo, parapetto in vetro e pareti in mattoni
Esempio di una grande scala curva minimalista con pedata in marmo, alzata in marmo, parapetto in vetro e pareti in mattoni
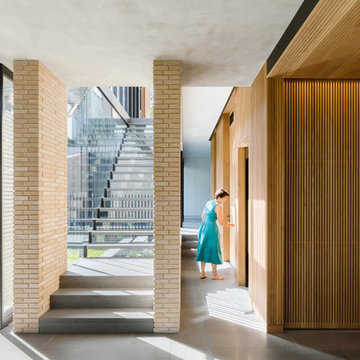
A warm palette of materials.
The Balmoral House is located within the lower north-shore suburb of Balmoral. The site presents many difficulties being wedged shaped, on the low side of the street, hemmed in by two substantial existing houses and with just half the land area of its neighbours. Where previously the site would have enjoyed the benefits of a sunny rear yard beyond the rear building alignment, this is no longer the case with the yard having been sold-off to the neighbours.
Our design process has been about finding amenity where on first appearance there appears to be little.
The design stems from the first key observation, that the view to Middle Harbour is better from the lower ground level due to the height of the canopy of a nearby angophora that impedes views from the first floor level. Placing the living areas on the lower ground level allowed us to exploit setback controls to build closer to the rear boundary where oblique views to the key local features of Balmoral Beach and Rocky Point Island are best.
This strategy also provided the opportunity to extend these spaces into gardens and terraces to the limits of the site, maximising the sense of space of the 'living domain'. Every part of the site is utilised to create an array of connected interior and exterior spaces
The planning then became about ordering these living volumes and garden spaces to maximise access to view and sunlight and to structure these to accommodate an array of social situations for our Client’s young family. At first floor level, the garage and bedrooms are composed in a linear block perpendicular to the street along the south-western to enable glimpses of district views from the street as a gesture to the public realm. Critical to the success of the house is the journey from the street down to the living areas and vice versa. A series of stairways break up the journey while the main glazed central stair is the centrepiece to the house as a light-filled piece of sculpture that hangs above a reflecting pond with pool beyond.
The architecture works as a series of stacked interconnected volumes that carefully manoeuvre down the site, wrapping around to establish a secluded light-filled courtyard and terrace area on the north-eastern side. The expression is 'minimalist modern' to avoid visually complicating an already dense set of circumstances. Warm natural materials including off-form concrete, neutral bricks and blackbutt timber imbue the house with a calm quality whilst floor to ceiling glazing and large pivot and stacking doors create light-filled interiors, bringing the garden inside.
In the end the design reverses the obvious strategy of an elevated living space with balcony facing the view. Rather, the outcome is a grounded compact family home sculpted around daylight, views to Balmoral and intertwined living and garden spaces that satisfy the social needs of a growing young family.
Photo: Katherine Lu
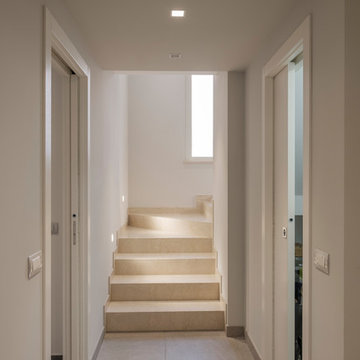
Foto di una scala a "U" moderna di medie dimensioni con pedata in marmo e alzata in marmo
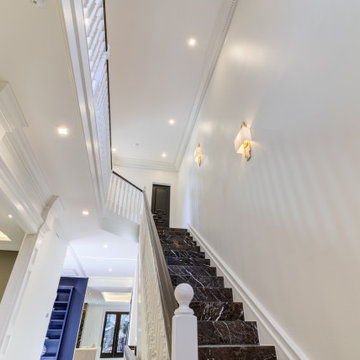
Foto di una grande scala a rampa dritta chic con pedata in marmo, alzata in marmo e parapetto in legno
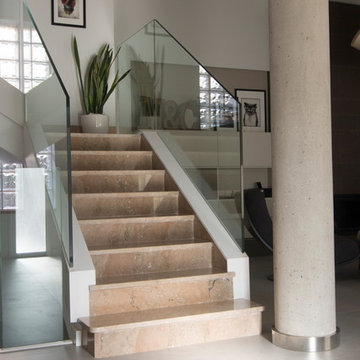
Reforma completa de un chalet en Benicasim
Immagine di una grande scala a "U" mediterranea con pedata in marmo, alzata in marmo e parapetto in vetro
Immagine di una grande scala a "U" mediterranea con pedata in marmo, alzata in marmo e parapetto in vetro
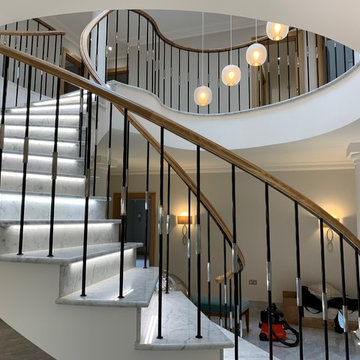
Oak curved and wreathed handrail on top of metal balustrade
Foto di una grande scala curva bohémian con pedata in marmo, alzata in marmo e parapetto in metallo
Foto di una grande scala curva bohémian con pedata in marmo, alzata in marmo e parapetto in metallo
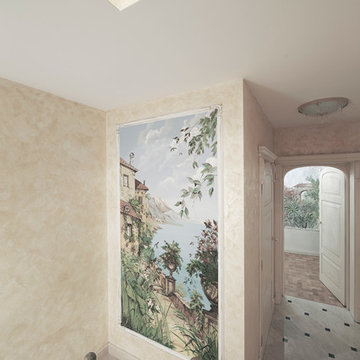
Андреевы Андрей и Екатерина
Immagine di una grande scala curva classica con pedata in marmo, alzata in marmo e parapetto in metallo
Immagine di una grande scala curva classica con pedata in marmo, alzata in marmo e parapetto in metallo
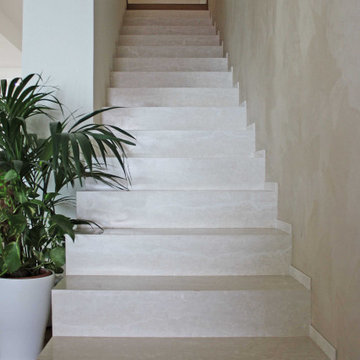
La scala che porta al piano superiore è realizzata in marmo bianco, in linea con lo stile adottato per l'intera abitazione. Il primo scalino, ad angolo, è rivestito con lo stesso parquet della casa.
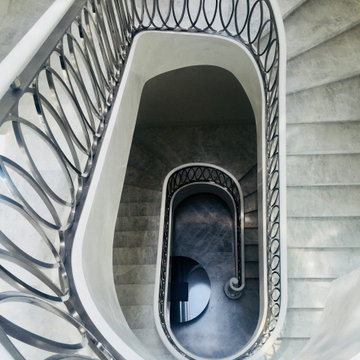
Ispirazione per un'ampia scala curva moderna con pedata in marmo, alzata in marmo, parapetto in metallo e boiserie
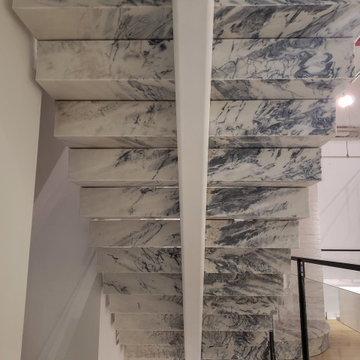
the stone was book-matched to accentuate the grain going up the stairs. Stairs were gapped 1/4" from each other to create a 'floating' effect.
Esempio di un'ampia scala sospesa moderna con pedata in marmo e alzata in marmo
Esempio di un'ampia scala sospesa moderna con pedata in marmo e alzata in marmo
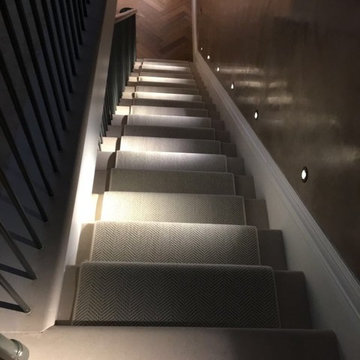
Crucial Trading Wool Herringbone bespoke stair runner carpet with piped taped edging in Maida Vale London
Ispirazione per una grande scala a rampa dritta chic con pedata in marmo, alzata in marmo e parapetto in metallo
Ispirazione per una grande scala a rampa dritta chic con pedata in marmo, alzata in marmo e parapetto in metallo
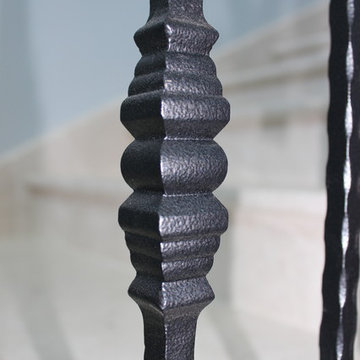
This custom designed 3-story wrought iron balustrade was created in our shop, in 7 pieces; each weighing approximately 130 lbs. Custom wreath fittings in the wrought iron rail at the stair turns made this project unique.
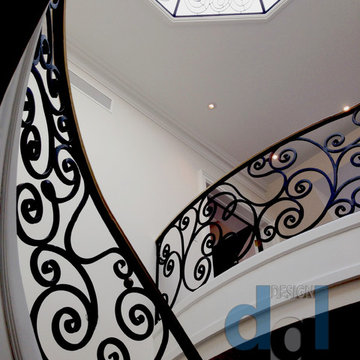
Caribou Rd modern 3 levels spiral solid brass and wrought iron railing.
Custom designed and fabricated and installed by Leo Kaz Design Inc. (former Design Group Leo)
Photo by Leo Kaz Design
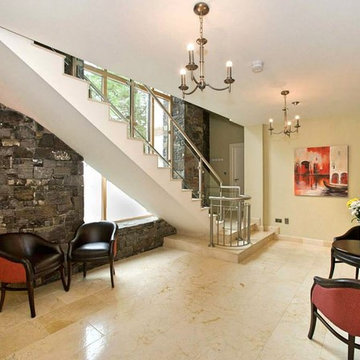
Sabbini & Co. supplied and fitted Crema Marfil marble throughout the entire open plan space in this incredible luxury home in Carlingford, County Louth.
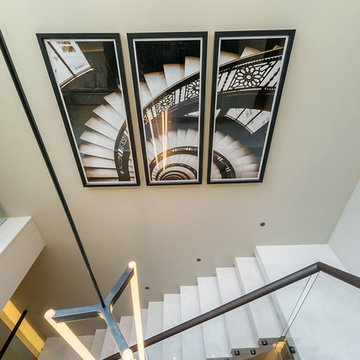
#nu projects specialises in luxury refurbishments- extensions - basements - new builds.
Foto di una grande scala sospesa contemporanea con pedata in marmo, alzata in marmo, parapetto in metallo e carta da parati
Foto di una grande scala sospesa contemporanea con pedata in marmo, alzata in marmo, parapetto in metallo e carta da parati
230 Foto di scale con pedata in marmo
3