434 Foto di scale con pedata in marmo e parapetto in metallo
Filtra anche per:
Budget
Ordina per:Popolari oggi
21 - 40 di 434 foto
1 di 3
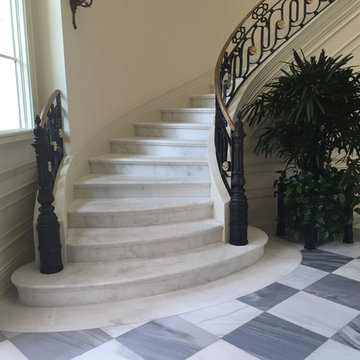
Immagine di una grande scala curva chic con pedata in marmo, alzata in marmo e parapetto in metallo
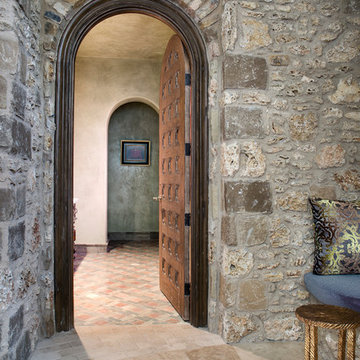
Ispirazione per una grande scala curva mediterranea con pedata in marmo, alzata in marmo e parapetto in metallo
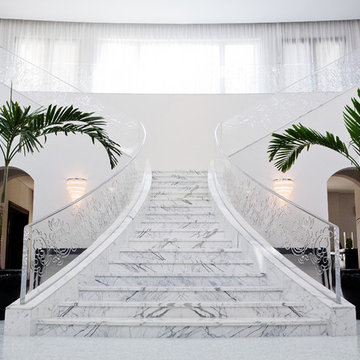
Foto di una scala a "L" contemporanea con pedata in marmo, alzata in marmo e parapetto in metallo
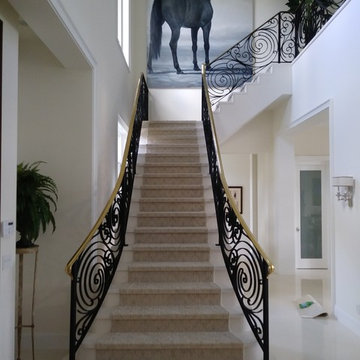
Ispirazione per una grande scala a "L" minimal con pedata in marmo, alzata in marmo e parapetto in metallo

For this commission the client hired us to do the interiors of their new home which was under construction. The style of the house was very traditional however the client wanted the interiors to be transitional, a mixture of contemporary with more classic design. We assisted the client in all of the material, fixture, lighting, cabinetry and built-in selections for the home. The floors throughout the first floor of the home are a creme marble in different patterns to suit the particular room; the dining room has a marble mosaic inlay in the tradition of an oriental rug. The ground and second floors are hardwood flooring with a herringbone pattern in the bedrooms. Each of the seven bedrooms has a custom ensuite bathroom with a unique design. The master bathroom features a white and gray marble custom inlay around the wood paneled tub which rests below a venetian plaster domes and custom glass pendant light. We also selected all of the furnishings, wall coverings, window treatments, and accessories for the home. Custom draperies were fabricated for the sitting room, dining room, guest bedroom, master bedroom, and for the double height great room. The client wanted a neutral color scheme throughout the ground floor; fabrics were selected in creams and beiges in many different patterns and textures. One of the favorite rooms is the sitting room with the sculptural white tete a tete chairs. The master bedroom also maintains a neutral palette of creams and silver including a venetian mirror and a silver leafed folding screen. Additional unique features in the home are the layered capiz shell walls at the rear of the great room open bar, the double height limestone fireplace surround carved in a woven pattern, and the stained glass dome at the top of the vaulted ceilings in the great room.
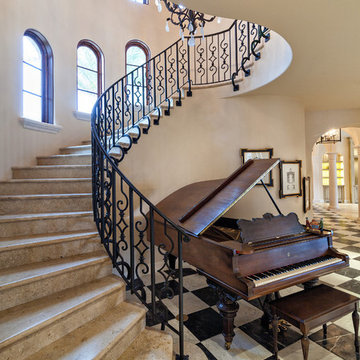
Photographer: Ron Rosenzweig
Home Builder: Onshore Construction & Dev. Co.
Interior Design: Marc Michaels
Cabinetry: Artistry-Masters of Woodcraft
Architects: Dailey Janssen Architects
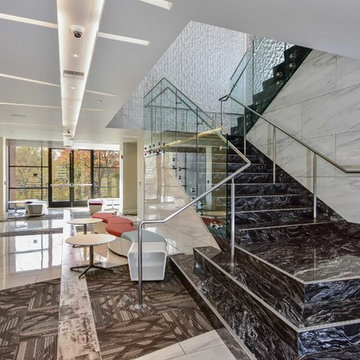
Stone: Polished Arabian Nights Granite
Builder: Modern Builders Inc.
Immagine di una grande scala a rampa dritta moderna con pedata in marmo, alzata in marmo e parapetto in metallo
Immagine di una grande scala a rampa dritta moderna con pedata in marmo, alzata in marmo e parapetto in metallo
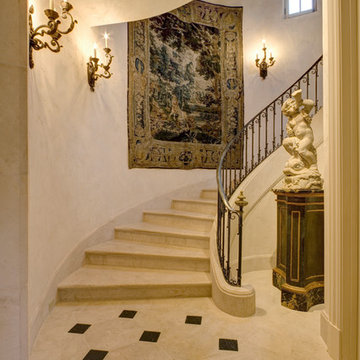
Photos by Frank Deras
Esempio di una scala curva classica con parapetto in metallo, pedata in marmo e alzata in marmo
Esempio di una scala curva classica con parapetto in metallo, pedata in marmo e alzata in marmo
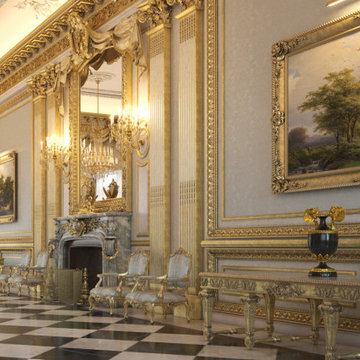
Private Royal Palace with Butler Staff; Movie Theater; Valet Parking; Indoor/Outdoor Infinity Pool; Indoor/Outdoor Garden; Sub-Zero Professional Appliances Package; Chef Kitchen; Car Collection Garage; Golf Course; Library; Gym; 35 Bedrooms; 39 Bathrooms; Royal Indoor/Outdoor Custom Made Furniture; Marble Columns; Stucco Bas Relief; Marble Stairs; Marble Checkered Floors; Sun Room; Foyer Family Room; Halls; Indoor/Outdoor Bars; Nursery; Staircase; Walki-In Wine Cellar; Laundry Room; Landscape and more
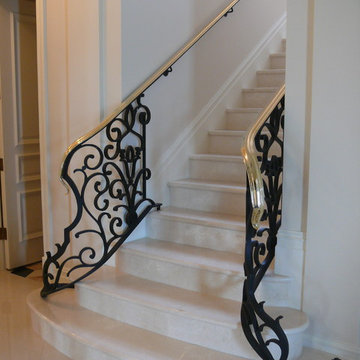
Foto di una scala a "U" mediterranea di medie dimensioni con parapetto in metallo, pedata in marmo e alzata in marmo
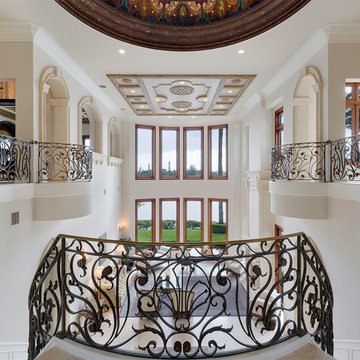
Staircase
Immagine di una grande scala curva chic con pedata in marmo, alzata in metallo e parapetto in metallo
Immagine di una grande scala curva chic con pedata in marmo, alzata in metallo e parapetto in metallo
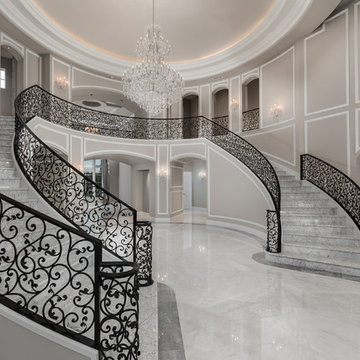
We love the grand entryway and double curved stairs, the coffered ceilings, wrought iron stair railing, custom molding & millwork and the chandeliers!
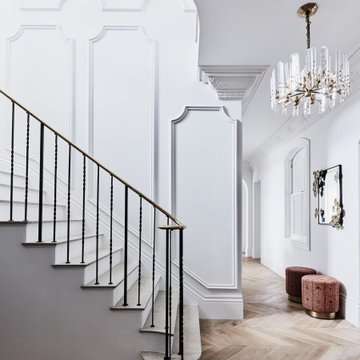
Ispirazione per una grande scala curva classica con pedata in marmo, alzata in legno verniciato, parapetto in metallo e boiserie
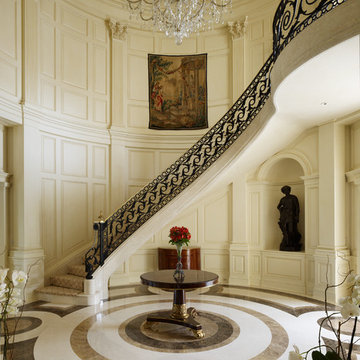
Interior Designer: Alexa Hampton of Mark Hampton LLC
Immagine di un'ampia scala curva chic con pedata in marmo, alzata in marmo e parapetto in metallo
Immagine di un'ampia scala curva chic con pedata in marmo, alzata in marmo e parapetto in metallo
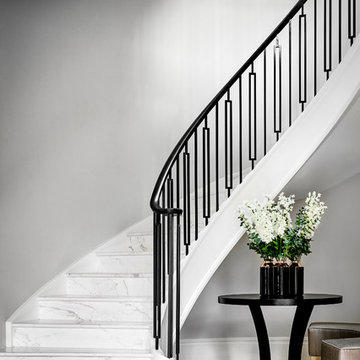
Mark Hardy
Ispirazione per un'ampia scala a chiocciola design con pedata in marmo e parapetto in metallo
Ispirazione per un'ampia scala a chiocciola design con pedata in marmo e parapetto in metallo
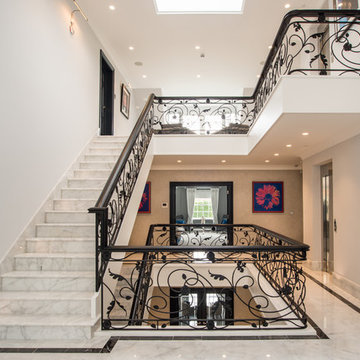
Star White Polished Marble tiles flooring and bespoke staircase with a Nero Marquina Marble border from Stone Republic.
Materials supplied by Stone Republic including Marble, Sandstone, Granite, Wood Flooring and Block Paving.
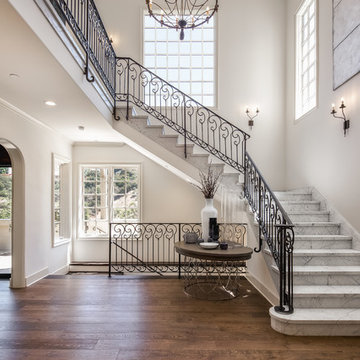
Foto di una scala a "L" mediterranea con parapetto in metallo, pedata in marmo e alzata in marmo
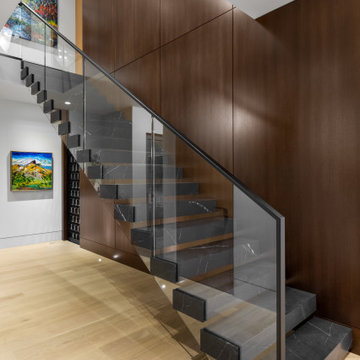
Idee per una scala a rampa dritta moderna di medie dimensioni con pedata in marmo, alzata in vetro, parapetto in metallo e pannellatura
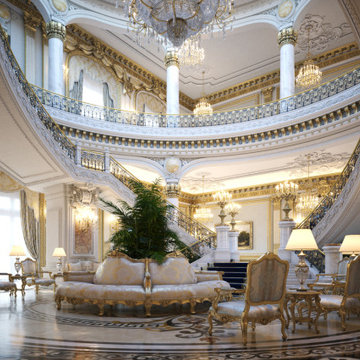
Private Royal Palace with Butler Staff; Movie Theater; Valet Parking; Indoor/Outdoor Infinity Pool; Indoor/Outdoor Garden; Sub-Zero Professional Appliances Package; Chef Kitchen; Car Collection Garage; Golf Course; Library; Gym; 35 Bedrooms; 39 Bathrooms; Royal Indoor/Outdoor Custom Made Furniture; Marble Columns; Stucco Bas Relief; Marble Stairs; Marble Checkered Floors; Sun Room; Foyer Family Room; Halls; Indoor/Outdoor Bars; Nursery; Staircase; Walki-In Wine Cellar; Laundry Room; Landscape and more
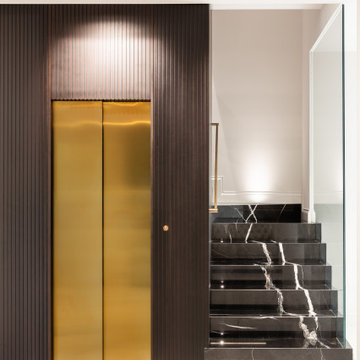
Foto di una scala a rampa dritta minimal con pedata in marmo, alzata in marmo e parapetto in metallo
434 Foto di scale con pedata in marmo e parapetto in metallo
2