3.405 Foto di scale con pedata in legno verniciato e pedata in pietra calcarea
Filtra anche per:
Budget
Ordina per:Popolari oggi
181 - 200 di 3.405 foto
1 di 3
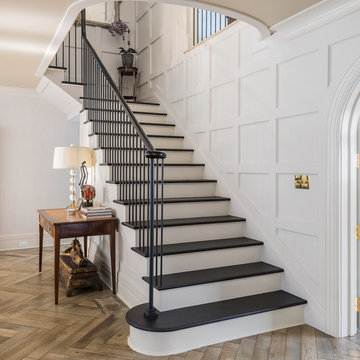
The paneled stair has black treads and a trimmed arched opening to the second floor.
Immagine di una scala a "L" chic con pedata in legno verniciato e alzata in legno verniciato
Immagine di una scala a "L" chic con pedata in legno verniciato e alzata in legno verniciato
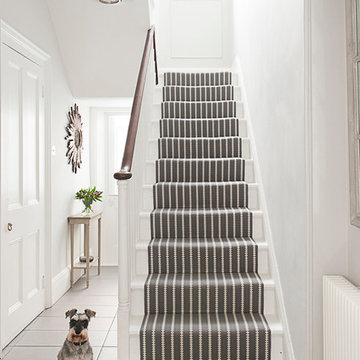
The ground floor leading up to the formal sitting room, TV room and on the second floor the bedrooms and bathroom. Stairs painted and fitted with a flat weave runner
David Mereweather
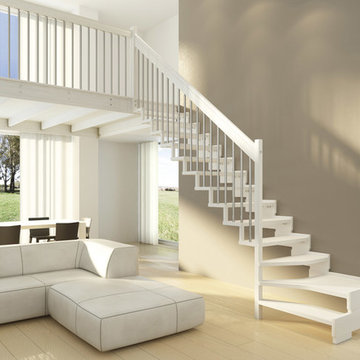
Idee per una scala sospesa minimal di medie dimensioni con pedata in legno verniciato, nessuna alzata e parapetto in metallo
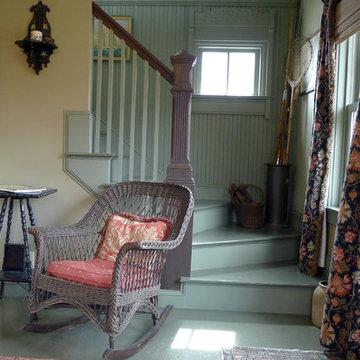
Originally constructed around 1880, the house was in need of significant repairs and upgrades. The renovated project includes an ample front porch that enhances the form of the original house as well as additions to the rear that expand dining and kitchen areas.

Muted pink walls and trim with a dark painted railing add contrast in front of a beautiful crane mural. Design: @dewdesignchicago Photography: @erinkonrathphotography Styling: Natalie Marotta Style
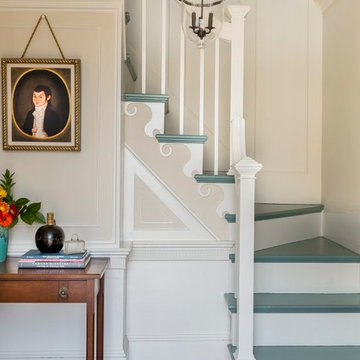
WKD’s design specialty in quality historic preservation ensured that the integrity of this home’s interior and exterior architecture was kept intact. The design mission was to preserve, restore and renovate the home in a manner that celebrated its heritage, while recognizing and accommodating today’s lifestyle and technology. Drawing from the home’s original details, WKD re-designed a friendly entry (including the exterior landscape approach) and kitchen area, integrating it into the existing hearth room. We also created a new stair to the second floor, eliminating the small, steep winding stair. New colors, wallpaper, furnishings and lighting make for a family friendly, welcoming home.
The project has been published several times. Click below to read:
October 2014 Northshore Magazine
Spring 2013 Kitchen Trends Magazine
Spring 2013 Bathroom Trends Magazine
Photographer: MIchael Lee
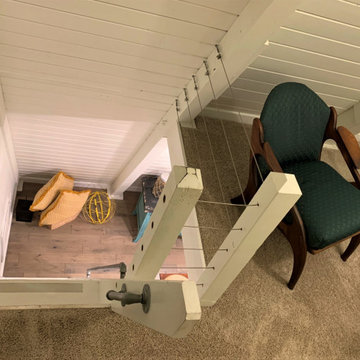
This tiny house is a remodel project on a house with two bedrooms, plus a sleeping loft, as photographed. It was originally built in the 1970's, converted to serve as an Air BnB in a resort community. It is in-the-works to remodel again, this time coming up to current building codes including a conventional switchback stair and full bath on each floor. Upon completion it will become a plan for sale on the website Down Home Plans.
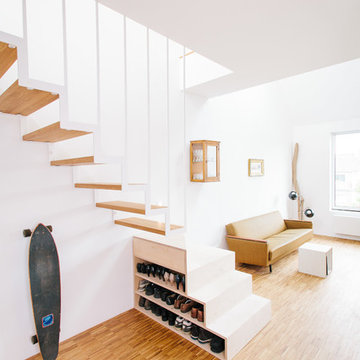
Architekturfotos / Interieurfotos – Architekturbüro Tenbücken - www.jan-tenbuecken.com
Esempio di una piccola scala a rampa dritta minimalista con pedata in legno verniciato, nessuna alzata e parapetto in metallo
Esempio di una piccola scala a rampa dritta minimalista con pedata in legno verniciato, nessuna alzata e parapetto in metallo
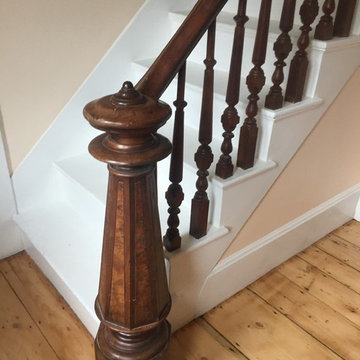
George
Immagine di una scala a "L" vittoriana di medie dimensioni con pedata in legno verniciato e alzata in legno verniciato
Immagine di una scala a "L" vittoriana di medie dimensioni con pedata in legno verniciato e alzata in legno verniciato
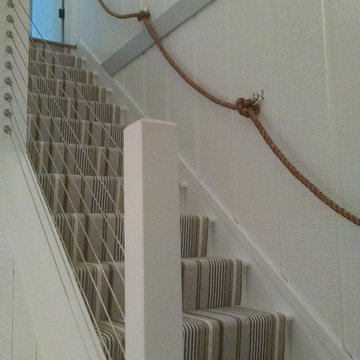
Brick Pillars on the columns of this basement renovation project
Immagine di una scala a rampa dritta costiera di medie dimensioni con pedata in legno verniciato, alzata in legno verniciato e parapetto in cavi
Immagine di una scala a rampa dritta costiera di medie dimensioni con pedata in legno verniciato, alzata in legno verniciato e parapetto in cavi
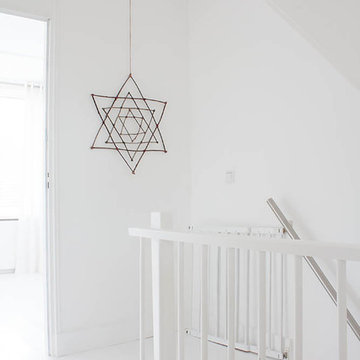
Photo: Louise de Miranda © 2013 Houzz
Idee per una scala bohémian con pedata in legno verniciato e alzata in legno verniciato
Idee per una scala bohémian con pedata in legno verniciato e alzata in legno verniciato
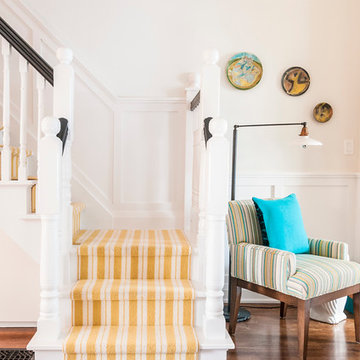
Photos by: Bohdan Chreptak
Idee per una scala a "L" vittoriana con pedata in legno verniciato e alzata in legno verniciato
Idee per una scala a "L" vittoriana con pedata in legno verniciato e alzata in legno verniciato
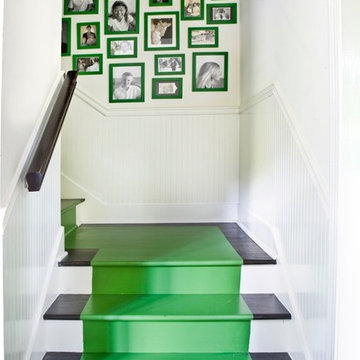
Photo by Erica George Dines
Interior design by Melanie Turner
http://melanieturnerinteriors.com/
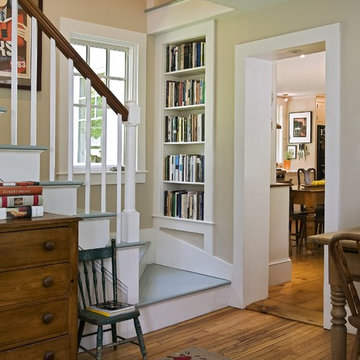
While the basic elements of the original stairs remain the same the addition of a window and built-in bookcase as well as a new paint job give these stairs a nice makeover.
Renovation/Addition. Rob Karosis Photography

Foto di una piccola scala a "L" tradizionale con pedata in legno verniciato, alzata in legno, parapetto in metallo e pareti in legno
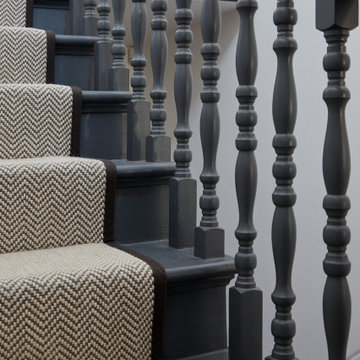
Immagine di una scala classica di medie dimensioni con pedata in legno verniciato, alzata in moquette e parapetto in legno
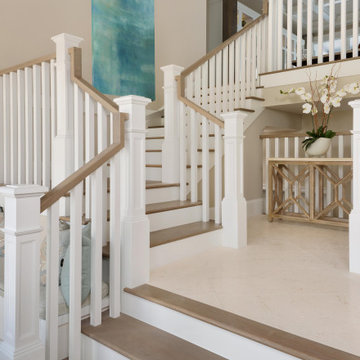
Esempio di una scala a "L" classica di medie dimensioni con pedata in legno verniciato, alzata in legno verniciato e parapetto in legno
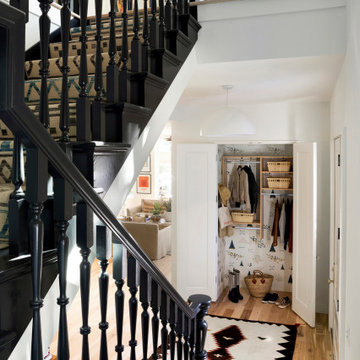
Interior Design: Lucy Interior Design | Builder: Detail Homes | Landscape Architecture: TOPO | Photography: Spacecrafting
Esempio di una scala a "U" eclettica con pedata in legno verniciato, alzata in legno verniciato e parapetto in legno
Esempio di una scala a "U" eclettica con pedata in legno verniciato, alzata in legno verniciato e parapetto in legno
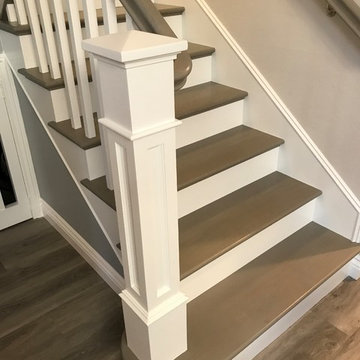
This new stairway actually added space to the area and converted an empty space to a doggy condo
Foto di una scala a "L" stile americano di medie dimensioni con pedata in legno verniciato, alzata in legno verniciato e parapetto in legno
Foto di una scala a "L" stile americano di medie dimensioni con pedata in legno verniciato, alzata in legno verniciato e parapetto in legno
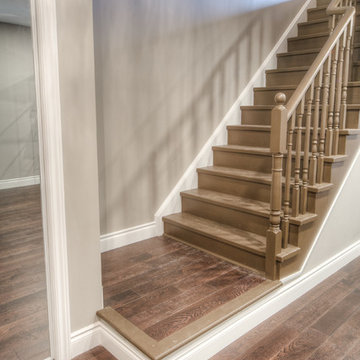
Ispirazione per una scala a rampa dritta american style di medie dimensioni con pedata in legno verniciato, alzata in legno verniciato e parapetto in legno
3.405 Foto di scale con pedata in legno verniciato e pedata in pietra calcarea
10