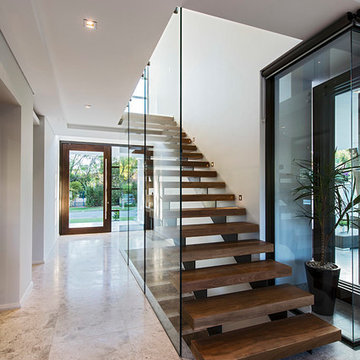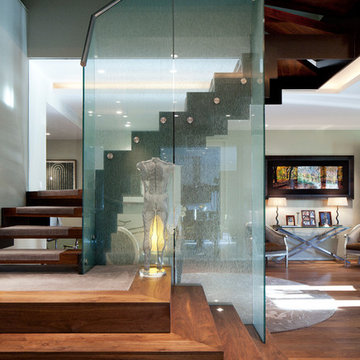113 Foto di scale con pedata in legno
Filtra anche per:
Budget
Ordina per:Popolari oggi
1 - 20 di 113 foto
1 di 3
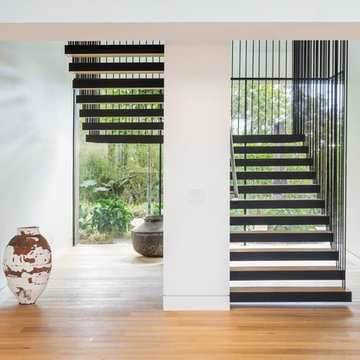
Esempio di una scala a "U" contemporanea con pedata in legno, nessuna alzata e parapetto in cavi

Black Cables and Fittings on a wood interior staircase with black metal posts.
Railings by Keuka Studios www.keuka-studios.com
Photographer Dave Noonan
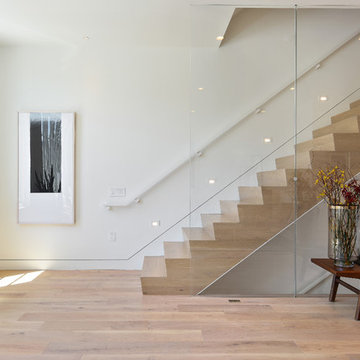
Open Homes Photography
Ispirazione per una scala a rampa dritta design con pedata in legno, alzata in legno e parapetto in vetro
Ispirazione per una scala a rampa dritta design con pedata in legno, alzata in legno e parapetto in vetro
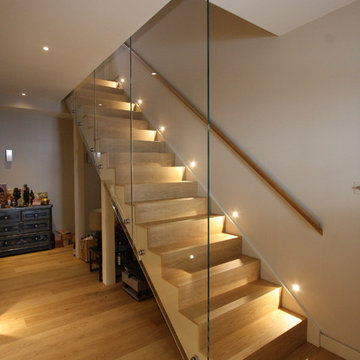
IQ Glass UK
Esempio di una scala a rampa dritta minimal con pedata in legno e alzata in legno
Esempio di una scala a rampa dritta minimal con pedata in legno e alzata in legno
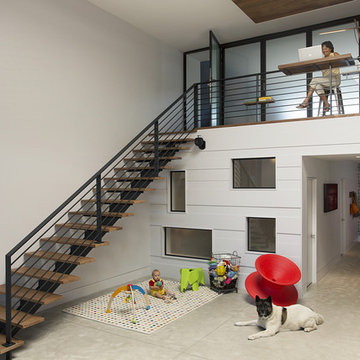
Modern family loft in Boston. New walnut stair treads lead up to the master suite. A wall separating the master bedroom from the double height living space was replaced with a folding glass door to open the bedroom to the living space while still allowing for both visual and acoustical privacy. Surfaces built into the new railing atop the stair create a functional work area with a fantastic view and clear shot to the play space below. The baby nursery below now includes transom windows to share light from the open space.
Photos by Eric Roth.
Construction by Ralph S. Osmond Company.
Green architecture by ZeroEnergy Design. http://www.zeroenergy.com
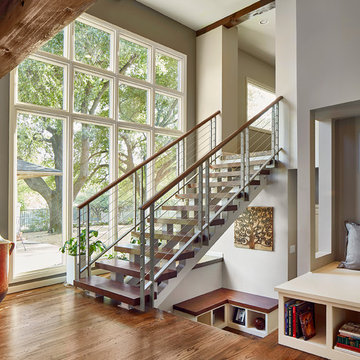
Open Staircase
Architect: Michael Lyons
Photographer: Ken Vaughn
Foto di una scala a rampa dritta tradizionale di medie dimensioni con pedata in legno, nessuna alzata e parapetto in cavi
Foto di una scala a rampa dritta tradizionale di medie dimensioni con pedata in legno, nessuna alzata e parapetto in cavi
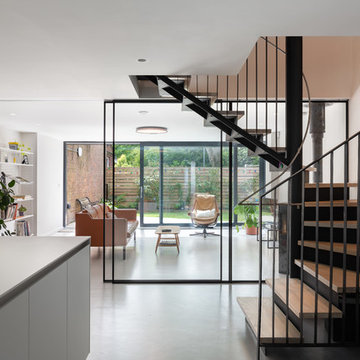
Wall to wall windows and doors provide a bright and naturally lit living space.
Foto di una scala curva moderna di medie dimensioni con pedata in legno, alzata in metallo, parapetto in metallo e decorazioni per pareti
Foto di una scala curva moderna di medie dimensioni con pedata in legno, alzata in metallo, parapetto in metallo e decorazioni per pareti
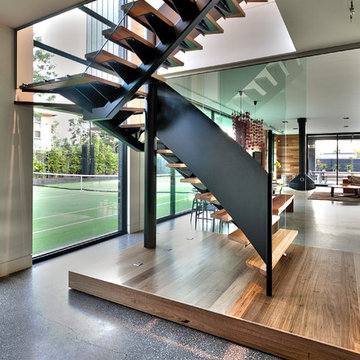
Wrought iron and timber tread staircase designed by Jasmine McClelland and her clients.
Sarah Wood Photography
Ispirazione per una scala a "L" design di medie dimensioni con pedata in legno e nessuna alzata
Ispirazione per una scala a "L" design di medie dimensioni con pedata in legno e nessuna alzata
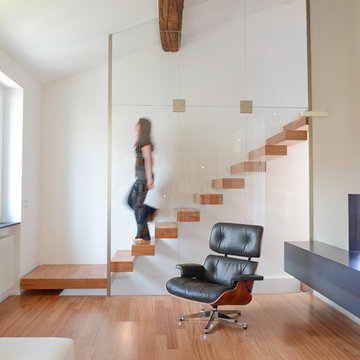
Bruno Ravera
Foto di una scala a rampa dritta minimalista di medie dimensioni con pedata in legno e nessuna alzata
Foto di una scala a rampa dritta minimalista di medie dimensioni con pedata in legno e nessuna alzata

Milbrook Homes
Immagine di una scala a rampa dritta design di medie dimensioni con pedata in legno e nessuna alzata
Immagine di una scala a rampa dritta design di medie dimensioni con pedata in legno e nessuna alzata
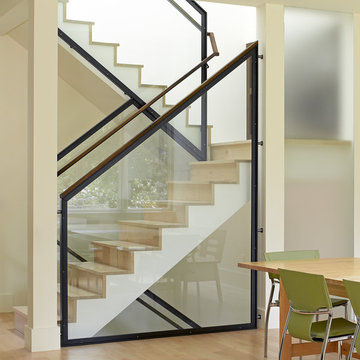
This project aims to be the first residence in San Francisco that is completely self-powering and carbon neutral. The architecture has been developed in conjunction with the mechanical systems and landscape design, each influencing the other to arrive at an integrated solution. Working from the historic façade, the design preserves the traditional formal parlors transitioning to an open plan at the central stairwell which defines the distinction between eras. The new floor plates act as passive solar collectors and radiant tubing redistributes collected warmth to the original, North facing portions of the house. Careful consideration has been given to the envelope design in order to reduce the overall space conditioning needs, retrofitting the old and maximizing insulation in the new.
Photographer Ken Gutmaker
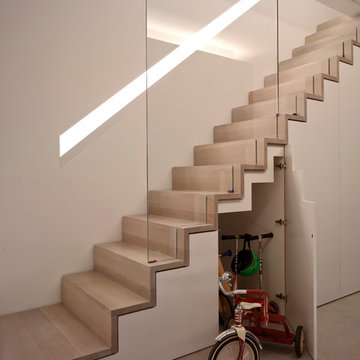
Siobhan Doran www.siobhandoran.com
Ispirazione per una scala moderna con pedata in legno e alzata in legno
Ispirazione per una scala moderna con pedata in legno e alzata in legno
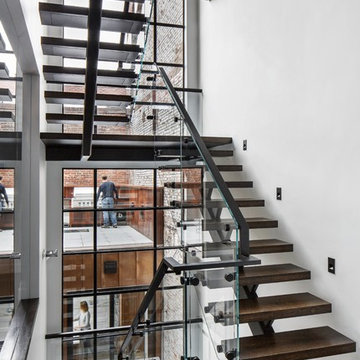
Foto di una scala a "U" contemporanea con pedata in legno, nessuna alzata e parapetto in vetro
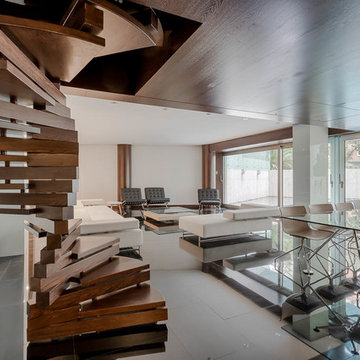
Foto di una scala a chiocciola contemporanea con pedata in legno e alzata in legno
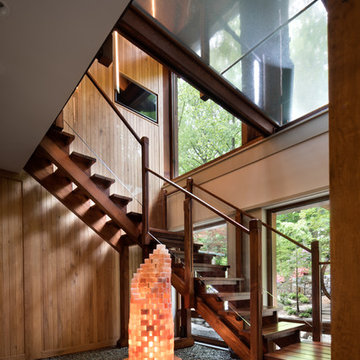
Built by the founder of Dansk, Beckoning Path lies in wonderfully landscaped grounds overlooking a private pond. Taconic Builders was privileged to renovate the property for its current owner.
Architect: Barlis Wedlick Architect
Photo Credit: Peter Aarron/ Esto
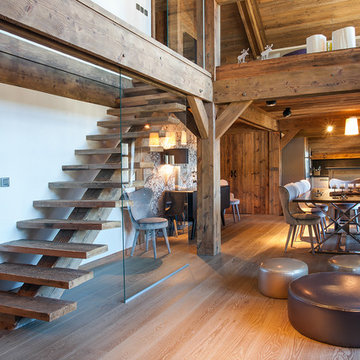
Sébastien Veronese
Ispirazione per una grande scala a rampa dritta stile rurale con pedata in legno e nessuna alzata
Ispirazione per una grande scala a rampa dritta stile rurale con pedata in legno e nessuna alzata
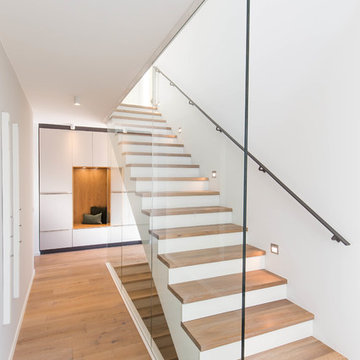
Lichtdurchflutetes Treppenhaus und Garderobe mit praktischer Sitznische
Immagine di una scala a rampa dritta design di medie dimensioni con pedata in legno
Immagine di una scala a rampa dritta design di medie dimensioni con pedata in legno
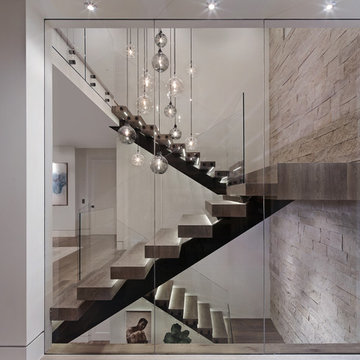
Jeri Koegel
Immagine di una scala a "U" design con pedata in legno, nessuna alzata e parapetto in vetro
Immagine di una scala a "U" design con pedata in legno, nessuna alzata e parapetto in vetro
113 Foto di scale con pedata in legno
1
