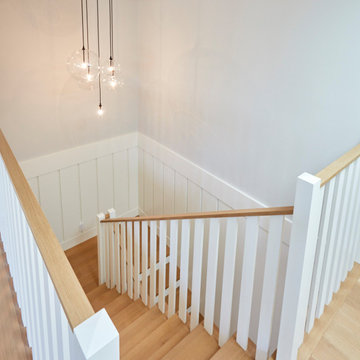6.286 Foto di scale con pedata in legno
Filtra anche per:
Budget
Ordina per:Popolari oggi
121 - 140 di 6.286 foto
1 di 3
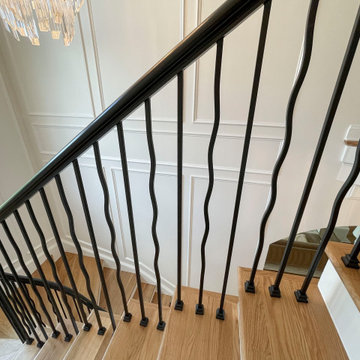
A grand hall entrance features a head-turning floating white oak staircase; it features an interesting geometrical pattern for its vertically-placed satin black metal balusters, and a very creative black-painted maple railing system to function as starting newels. CSC 1976-2023 © Century Stair Company ® All rights reserved.
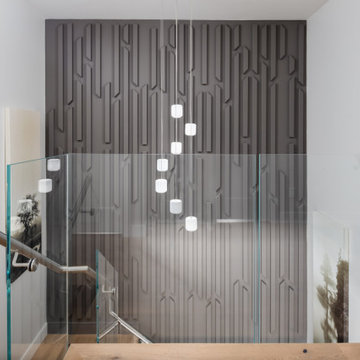
Foto di una piccola scala a "U" con pedata in legno, alzata in legno, parapetto in vetro e pareti in legno

Idee per una scala a "U" tradizionale con pedata in legno, alzata in legno, parapetto in legno e carta da parati
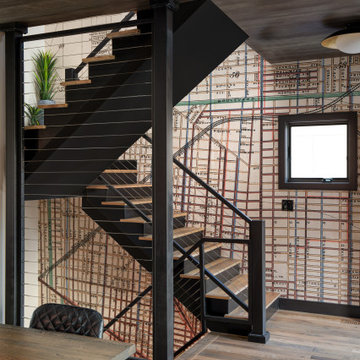
Immagine di una scala a "L" contemporanea con pedata in legno, nessuna alzata, parapetto in metallo e carta da parati
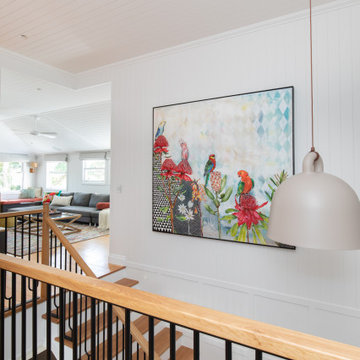
Idee per una scala a "U" classica con pedata in legno, alzata in legno verniciato, parapetto in materiali misti e boiserie
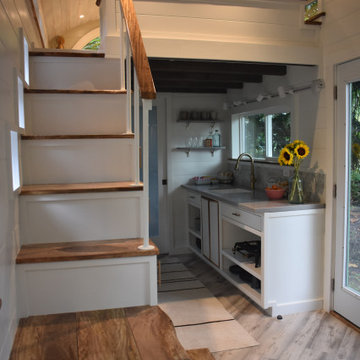
Ispirazione per una scala a "L" stile marino con pedata in legno, alzata in legno verniciato e pareti in perlinato
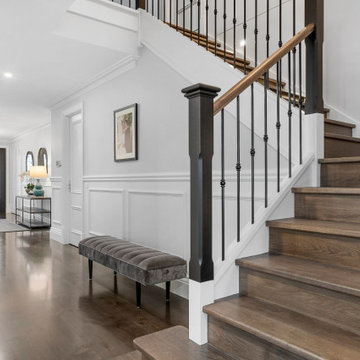
Foto di una grande scala a "L" tradizionale con pedata in legno, alzata in legno, boiserie e parapetto in materiali misti
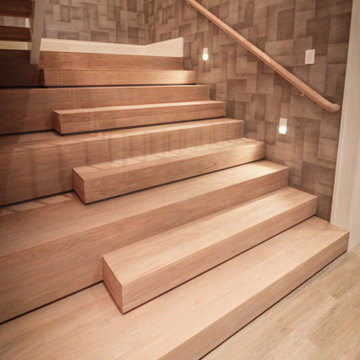
This versatile staircase doubles as seating, allowing home owners and guests to congregate by a modern wine cellar and bar. Oak steps with high risers were incorporated by the architect into this beautiful stair to one side of the thoroughfare; a riser-less staircase above allows natural lighting to create a fabulous focal point. CSC © 1976-2020 Century Stair Company. All rights reserved.
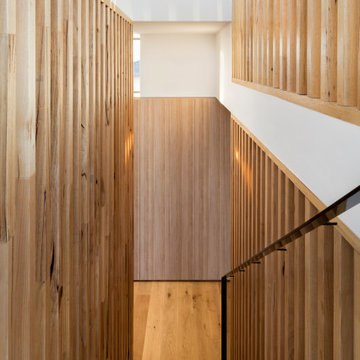
The main internal feature of the house, the design of the floating staircase involved extensive days working together with a structural engineer to refine so that each solid timber stair tread sat perfectly in between long vertical timber battens without the need for stair stringers. This unique staircase was intended to give a feeling of lightness to complement the floating facade and continuous flow of internal spaces.
The warm timber of the staircase continues throughout the refined, minimalist interiors, with extensive use for flooring, kitchen cabinetry and ceiling, combined with luxurious marble in the bathrooms and wrapping the high-ceilinged main bedroom in plywood panels with 10mm express joints.
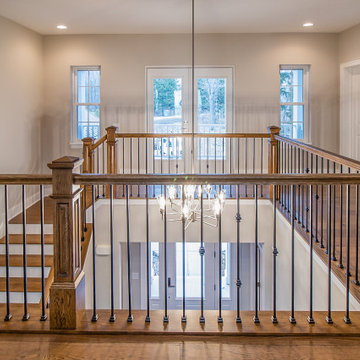
We love creating open spaces and custom staircases ❤️?❤️
.
.
#payneandpayne #homebuilder #homedesign #custombuild #luxuryhome #customstairs
#ohiohomebuilders #staircase #staircasedesign #ohiocustomhomes #dreamhome #nahb #buildersofinsta #clevelandbuilders #bratenhal #AtHomeCLE .
.?@paulceroky

Little Siesta Cottage- This 1926 home was saved from destruction and moved in three pieces to the site where we deconstructed the revisions and re-assembled the home the way we suspect it originally looked.
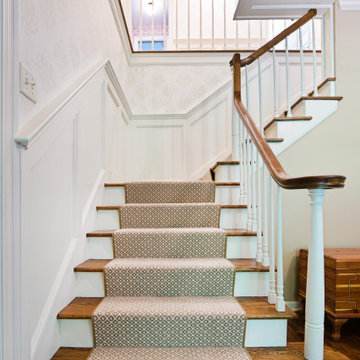
Paneled wainscoting wall were added to this stairway along with a traditional carpet runner.
Immagine di una scala a "L" classica di medie dimensioni con pedata in legno, alzata in legno, parapetto in legno e carta da parati
Immagine di una scala a "L" classica di medie dimensioni con pedata in legno, alzata in legno, parapetto in legno e carta da parati
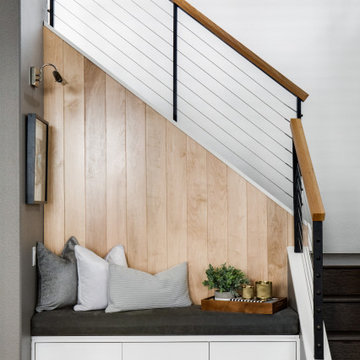
Immagine di una scala a "L" minimal di medie dimensioni con pedata in legno, alzata in legno, parapetto in cavi e pannellatura
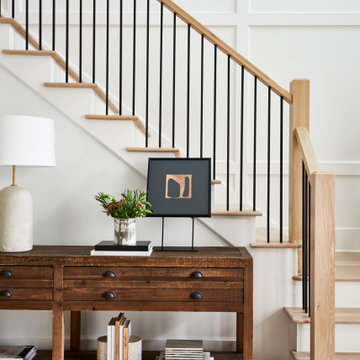
Idee per una grande scala a "L" design con pedata in legno, alzata in legno verniciato, parapetto in materiali misti e pannellatura
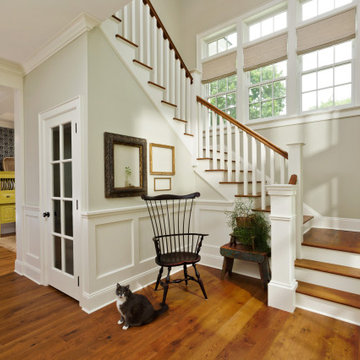
The client wanted to showcase their love for antiques and vintage finds. This house is filled with vintage surprises and pops of color around every corner.
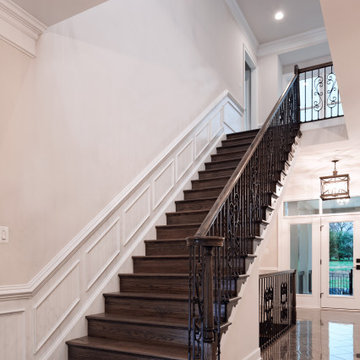
Foto di una scala a rampa dritta tradizionale con pedata in legno, alzata in legno, parapetto in materiali misti e boiserie
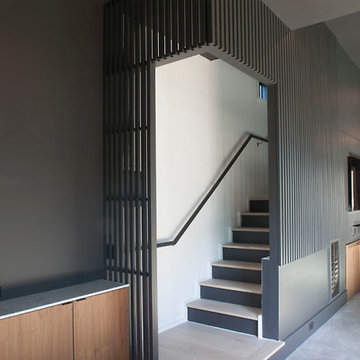
Esempio di una scala a rampa dritta minimalista con pedata in legno, alzata in legno, parapetto in legno e pannellatura
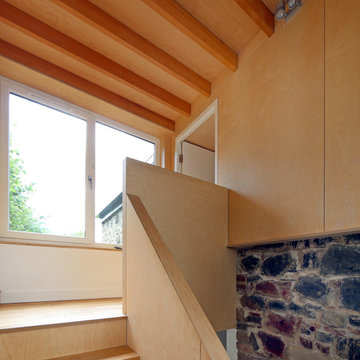
Timber clad entrance link and conversion of a traditional stone built barn at an existing farmhouse in the South Hams countryside.
Immagine di una scala a rampa dritta minimal di medie dimensioni con pedata in legno, alzata in legno, parapetto in legno e pannellatura
Immagine di una scala a rampa dritta minimal di medie dimensioni con pedata in legno, alzata in legno, parapetto in legno e pannellatura
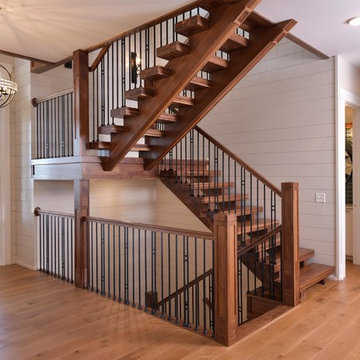
Immagine di una scala a "U" classica con pedata in legno, nessuna alzata, parapetto in materiali misti e pareti in perlinato
6.286 Foto di scale con pedata in legno
7
