10.235 Foto di scale con pedata in legno
Filtra anche per:
Budget
Ordina per:Popolari oggi
101 - 120 di 10.235 foto
1 di 3
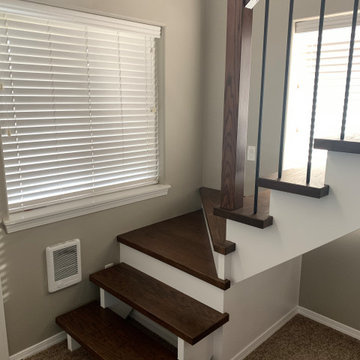
Winder landing
Foto di una grande scala a "L" minimalista con pedata in legno, nessuna alzata e parapetto in materiali misti
Foto di una grande scala a "L" minimalista con pedata in legno, nessuna alzata e parapetto in materiali misti
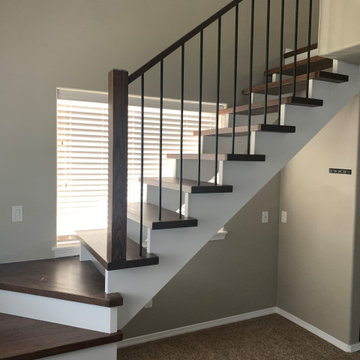
Idee per una grande scala a "L" moderna con pedata in legno, nessuna alzata e parapetto in materiali misti
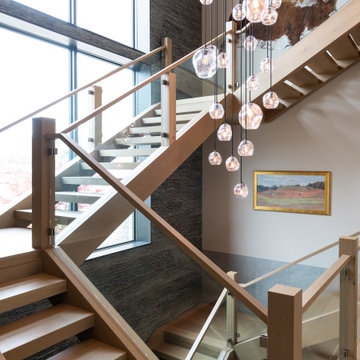
Foto di una grande scala sospesa stile rurale con pedata in legno, nessuna alzata e parapetto in vetro
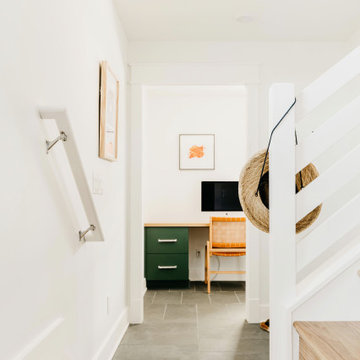
White Staircase in Coastal Home, Horizontal Railing, Oak Risers and Treads on Stairs, Open Railing, Light Stairwell, Home Office, Green Built-In Cabinetry, Wood Top, Desk Chair
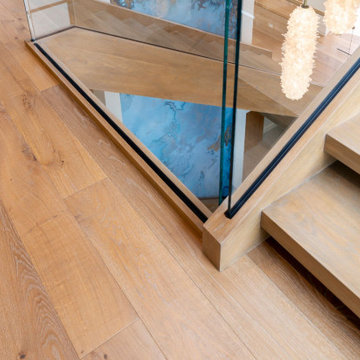
Foto di una grande scala a "U" minimalista con pedata in legno, nessuna alzata e parapetto in vetro
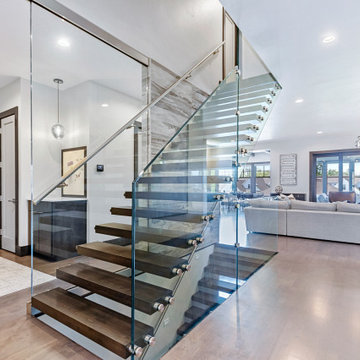
Immagine di una scala sospesa minimal con pedata in legno, nessuna alzata e parapetto in vetro
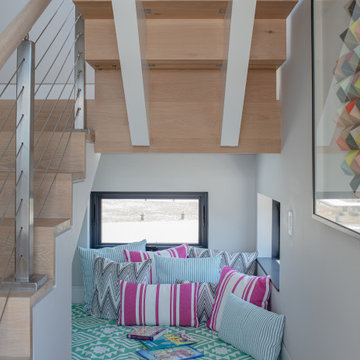
Ispirazione per un'ampia scala a "L" design con pedata in legno, alzata in legno e parapetto in legno

Fully integrated Signature Estate featuring Creston controls and Crestron panelized lighting, and Crestron motorized shades and draperies, whole-house audio and video, HVAC, voice and video communication atboth both the front door and gate. Modern, warm, and clean-line design, with total custom details and finishes. The front includes a serene and impressive atrium foyer with two-story floor to ceiling glass walls and multi-level fire/water fountains on either side of the grand bronze aluminum pivot entry door. Elegant extra-large 47'' imported white porcelain tile runs seamlessly to the rear exterior pool deck, and a dark stained oak wood is found on the stairway treads and second floor. The great room has an incredible Neolith onyx wall and see-through linear gas fireplace and is appointed perfectly for views of the zero edge pool and waterway.
The club room features a bar and wine featuring a cable wine racking system, comprised of cables made from the finest grade of stainless steel that makes it look as though the wine is floating on air. A center spine stainless steel staircase has a smoked glass railing and wood handrail.
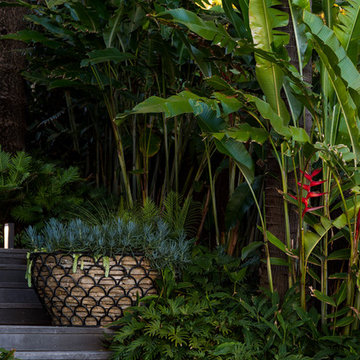
Brigid Arnott
Foto di una grande scala sospesa tropicale con pedata in legno e alzata in legno
Foto di una grande scala sospesa tropicale con pedata in legno e alzata in legno
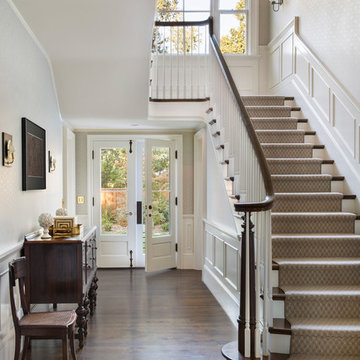
Interior design by Tineke Triggs of Artistic Designs for Living. Photography by Laura Hull.
Foto di una grande scala a "U" chic con pedata in legno, alzata in legno e parapetto in legno
Foto di una grande scala a "U" chic con pedata in legno, alzata in legno e parapetto in legno

Photography by Matthew Momberger
Immagine di un'ampia scala a "L" minimalista con pedata in legno, nessuna alzata e parapetto in vetro
Immagine di un'ampia scala a "L" minimalista con pedata in legno, nessuna alzata e parapetto in vetro
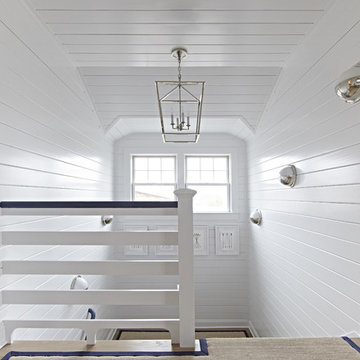
Interior Architecture, Interior Design, Art Curation, and Custom Millwork & Furniture Design by Chango & Co.
Construction by Siano Brothers Contracting
Photography by Jacob Snavely
See the full feature inside Good Housekeeping
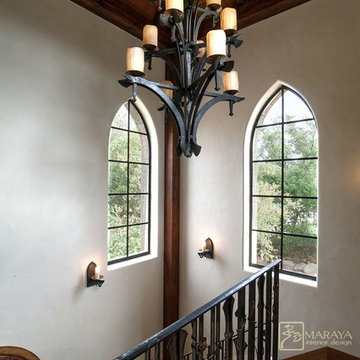
Old World European, Country Cottage. Three separate cottages make up this secluded village over looking a private lake in an old German, English, and French stone villa style. Hand scraped arched trusses, wide width random walnut plank flooring, distressed dark stained raised panel cabinetry, and hand carved moldings make these traditional buildings look like they have been here for 100s of years. Newly built of old materials, and old traditional building methods, including arched planked doors, leathered stone counter tops, stone entry, wrought iron straps, and metal beam straps. The Lake House is the first, a Tudor style cottage with a slate roof, 2 bedrooms, view filled living room open to the dining area, all overlooking the lake. European fantasy cottage with hand hewn beams, exposed curved trusses and scraped walnut floors, carved moldings, steel straps, wrought iron lighting and real stone arched fireplace. Dining area next to kitchen in the English Country Cottage. Handscraped walnut random width floors, curved exposed trusses. Wrought iron hardware. The Carriage Home fills in when the kids come home to visit, and holds the garage for the whole idyllic village. This cottage features 2 bedrooms with on suite baths, a large open kitchen, and an warm, comfortable and inviting great room. All overlooking the lake. The third structure is the Wheel House, running a real wonderful old water wheel, and features a private suite upstairs, and a work space downstairs. All homes are slightly different in materials and color, including a few with old terra cotta roofing. Project Location: Ojai, California. Project designed by Maraya Interior Design. From their beautiful resort town of Ojai, they serve clients in Montecito, Hope Ranch, Malibu and Calabasas, across the tri-county area of Santa Barbara, Ventura and Los Angeles, south to Hidden Hills.
Christopher Painter, contractor
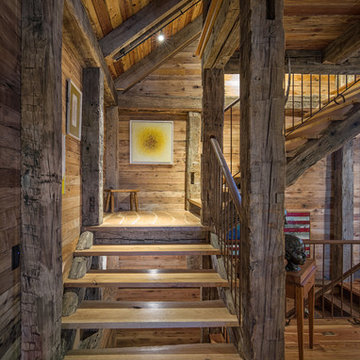
A reclaimed wood stairway in Virginia. The treads were flitches cut from a single tree and are positioned in the same relative position as they grew. The landing is from live edge timbers which were mated and book-matched. Photo copyright 2015 Carolina Timberworks.
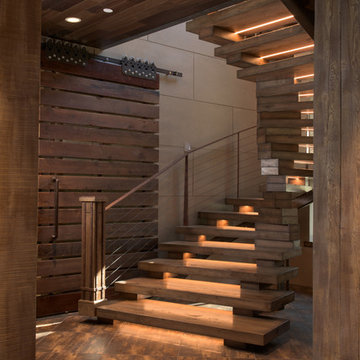
Idee per una scala a chiocciola stile rurale di medie dimensioni con pedata in legno, nessuna alzata e parapetto in cavi
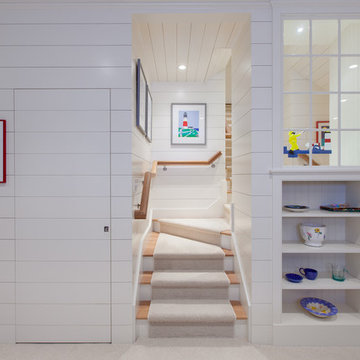
Nantucket Architectural Photography
Ispirazione per una scala costiera di medie dimensioni con pedata in legno e alzata in legno verniciato
Ispirazione per una scala costiera di medie dimensioni con pedata in legno e alzata in legno verniciato

Storage integrated into staircase.
Foto di una scala a rampa dritta stile marino di medie dimensioni con pedata in legno, alzata in legno e parapetto in legno
Foto di una scala a rampa dritta stile marino di medie dimensioni con pedata in legno, alzata in legno e parapetto in legno
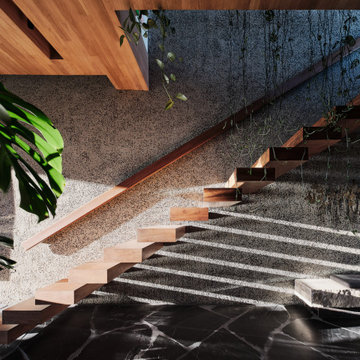
Stair at dawn: Floating black walnut stair treads cantilever from the seeded stucco wall. A living guardrail of hanging Monstera vines breaks the white oak ceiling plane from the steel guardrail above. A stone slab bench by the architects with a C. Jere "Sandpipers" metal wall sculpture hanging above it sits under the stair.
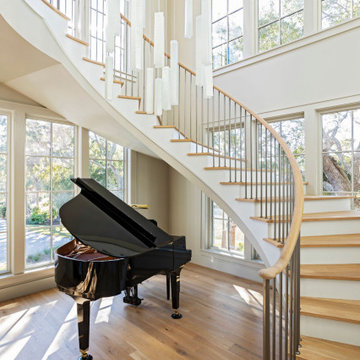
Idee per un'ampia scala a chiocciola stile marino con pedata in legno e parapetto in legno

Staircase to second floor
Esempio di una scala a rampa dritta rustica di medie dimensioni con pedata in legno, alzata in metallo, parapetto in metallo e pareti in legno
Esempio di una scala a rampa dritta rustica di medie dimensioni con pedata in legno, alzata in metallo, parapetto in metallo e pareti in legno
10.235 Foto di scale con pedata in legno
6