10.115 Foto di scale con pedata in legno e parapetto in materiali misti
Filtra anche per:
Budget
Ordina per:Popolari oggi
121 - 140 di 10.115 foto
1 di 3
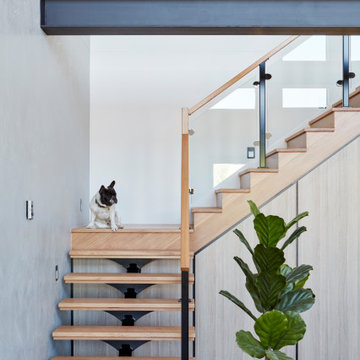
#BestOfHouzz
Idee per una scala a "L" design con pedata in legno, nessuna alzata e parapetto in materiali misti
Idee per una scala a "L" design con pedata in legno, nessuna alzata e parapetto in materiali misti

Architectural elements and furnishings in this palatial foyer are the perfect setting for these impressive double-curved staircases. Black painted oak treads and railing complement beautifully the wrought-iron custom balustrade and hardwood flooring, blending harmoniously in the home classical interior. CSC 1976-2022 © Century Stair Company ® All rights reserved.
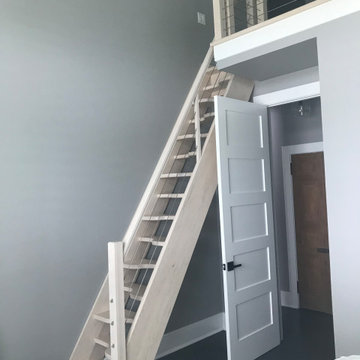
Space-saving staircase terminology
I normally call these Alternating-tread stairs, but there are other common terms:
• Space-saving Stair
• Alternating stair
• Thomas Jefferson Stair
• Jeffersonian staircase
• Ergonomic stair with staggered treads
• Zig-zag-style
• Boat Paddle-shaped treads
• Ship’s Ladder
• Alternating-tread devises
• Tiny-house stairs
• Crows foot stairs
Space-saving Stairs have been used widely in Europe for many years and now have become quite popular in the US with the rise of the Tiny House movement. A further boost has been given to the Space-saving staircase with several of the major building codes in the US allowing them.
Dreaming of a custom stair? Let the headache to us. We'd love to build one for you.
Give us a call or text at 520-895-2060
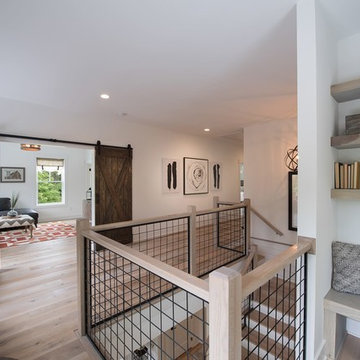
unique wire and wood stair railing, double barn door, light hardwood floors, reading nook
Immagine di una scala a "L" country con pedata in legno, alzata in legno verniciato e parapetto in materiali misti
Immagine di una scala a "L" country con pedata in legno, alzata in legno verniciato e parapetto in materiali misti
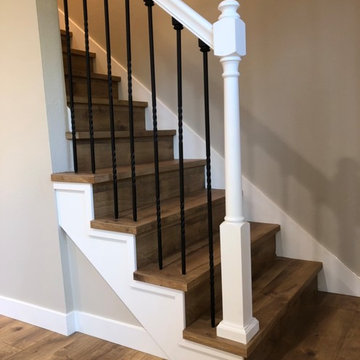
Idee per una scala a rampa dritta classica di medie dimensioni con pedata in legno, alzata in legno e parapetto in materiali misti
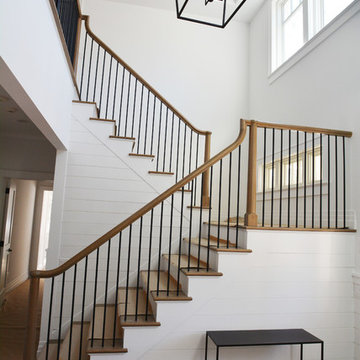
Architecture - Jason Thomas Architect
Interiors - Jana Happel Interior Design
(Treads protected with card board during photo)
Foto di una grande scala a "U" tradizionale con pedata in legno, alzata in legno verniciato e parapetto in materiali misti
Foto di una grande scala a "U" tradizionale con pedata in legno, alzata in legno verniciato e parapetto in materiali misti
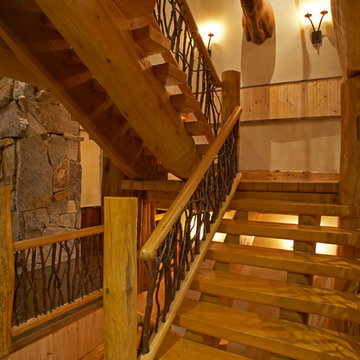
Dale Hall
Esempio di una grande scala a "U" rustica con pedata in legno, nessuna alzata e parapetto in materiali misti
Esempio di una grande scala a "U" rustica con pedata in legno, nessuna alzata e parapetto in materiali misti
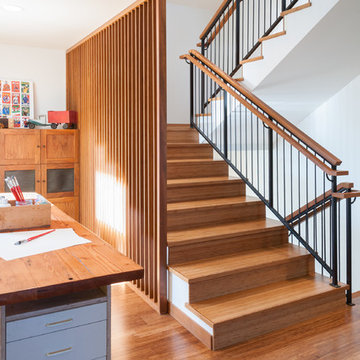
walnut cabinets, strand woven bamboo floors and stairs, painted steel railings with VG fir caps and rails, art table made from reclaimed fir joists and maple ply
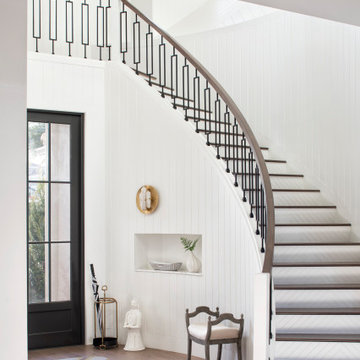
Interior design by Krista Watterworth Alterman
Foto di una scala curva tradizionale con pedata in legno, alzata in legno verniciato e parapetto in materiali misti
Foto di una scala curva tradizionale con pedata in legno, alzata in legno verniciato e parapetto in materiali misti
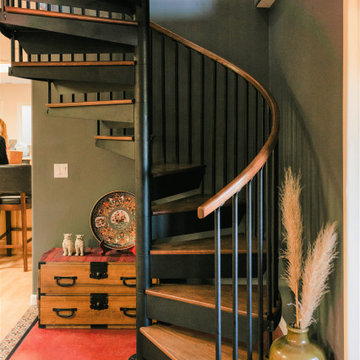
Custom Matte black steel staircase with stained red oak.
Esempio di una scala a chiocciola eclettica con pedata in legno, alzata in metallo e parapetto in materiali misti
Esempio di una scala a chiocciola eclettica con pedata in legno, alzata in metallo e parapetto in materiali misti
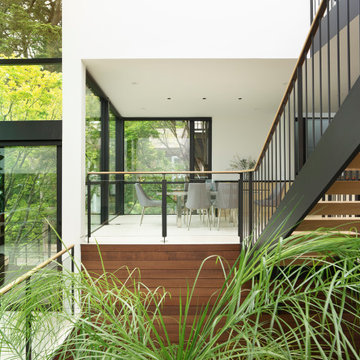
The home is several split levels and as a remodel this was maintained. New stairs with dark trim contrast with the warm wood tones.
Esempio di una scala sospesa moderna di medie dimensioni con pedata in legno, nessuna alzata e parapetto in materiali misti
Esempio di una scala sospesa moderna di medie dimensioni con pedata in legno, nessuna alzata e parapetto in materiali misti
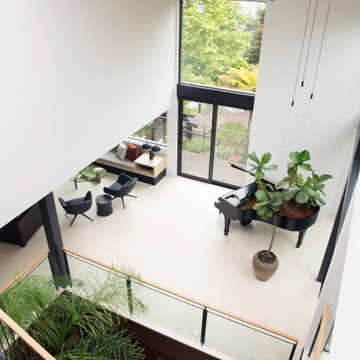
View from the upper level down to the living room show new hanging pendants over the piano with glass guard rails and new exterior deck facing the garden.
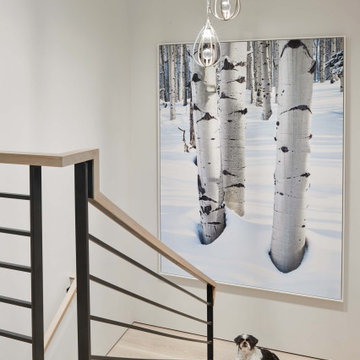
Idee per una grande scala a "U" design con pedata in legno, alzata in legno e parapetto in materiali misti
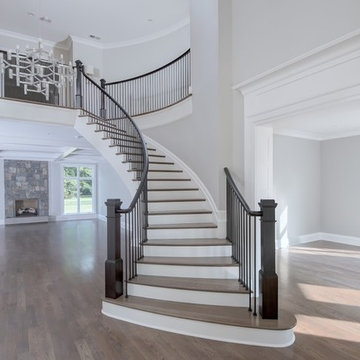
Esempio di una grande scala curva design con pedata in legno, alzata in legno verniciato e parapetto in materiali misti
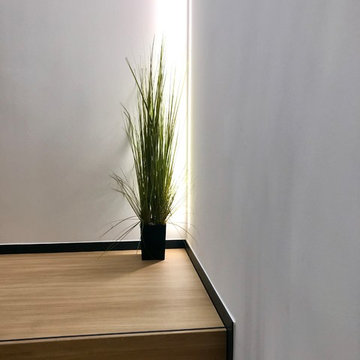
Ispirazione per una scala curva minimalista di medie dimensioni con pedata in legno, alzata in legno e parapetto in materiali misti
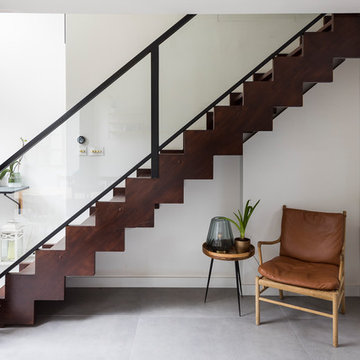
Chris Snook
Idee per una scala a rampa dritta design con pedata in legno, alzata in legno e parapetto in materiali misti
Idee per una scala a rampa dritta design con pedata in legno, alzata in legno e parapetto in materiali misti
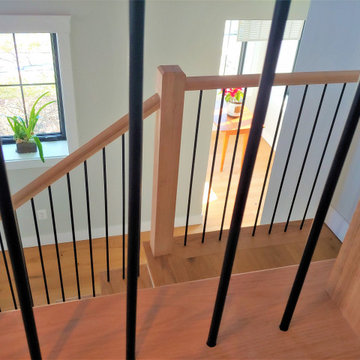
Special care was taken by Century Stair Company to build the architect's and owner's vision of a craftsman style three-level staircase in a bright and airy floor plan with soaring 19'curved/cathedral ceilings and exposed beams. The stairs furnished the rustic living space with warm oak rails and modern vertical black/satin balusters. Century built a freestanding stair and landing between the second and third level to adapt and to maintain the home's livability and comfort. CSC 1976-2023 © Century Stair Company ® All rights reserved.

Immagine di un'ampia scala a "U" classica con pedata in legno, alzata in legno, parapetto in materiali misti e boiserie
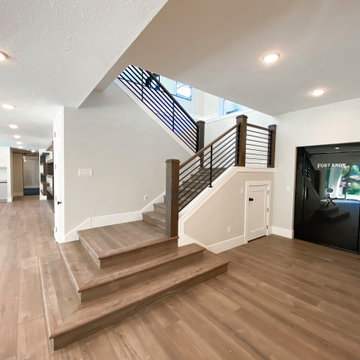
This stairwell opens up to the main entertainment space in the basement. The vault door was installed on a completely concrete room to provide a true large safe or safe room.
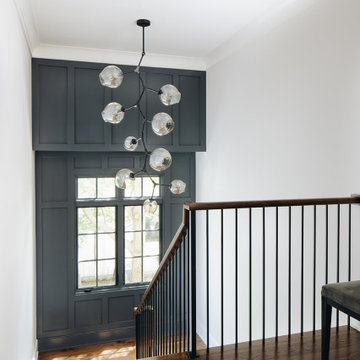
Staircase
Immagine di una scala a "U" classica di medie dimensioni con pedata in legno, alzata in legno e parapetto in materiali misti
Immagine di una scala a "U" classica di medie dimensioni con pedata in legno, alzata in legno e parapetto in materiali misti
10.115 Foto di scale con pedata in legno e parapetto in materiali misti
7