1.431 Foto di scale con pedata in legno e carta da parati
Filtra anche per:
Budget
Ordina per:Popolari oggi
121 - 140 di 1.431 foto
1 di 3
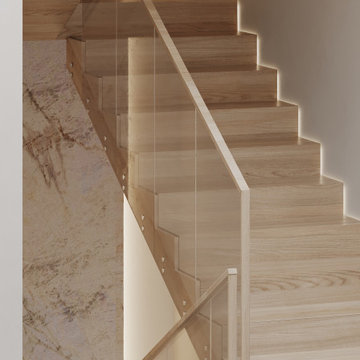
Immagine di una scala a rampa dritta contemporanea di medie dimensioni con pedata in legno, alzata in legno, parapetto in legno e carta da parati
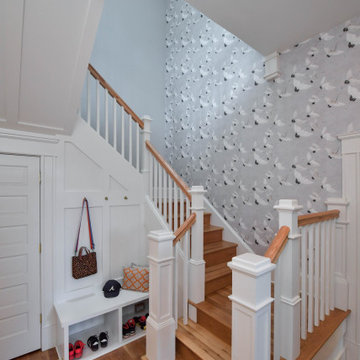
The new staircase was integrated into the existing footprint of the house to get to a new second story. It is an open winding stair with an access door to the attic of the front of the house on one of the intermediate landings.
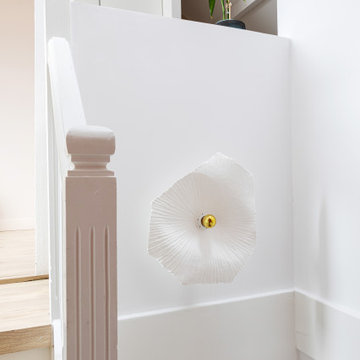
Foto di una scala a "L" minimal di medie dimensioni con pedata in legno, alzata in legno verniciato e carta da parati
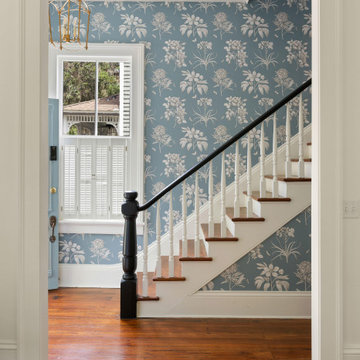
The blue floral wall covering introduces you to the blue town that is seen accenting areas throughout the house.
Esempio di una scala a rampa dritta chic di medie dimensioni con pedata in legno, alzata in legno, parapetto in legno e carta da parati
Esempio di una scala a rampa dritta chic di medie dimensioni con pedata in legno, alzata in legno, parapetto in legno e carta da parati
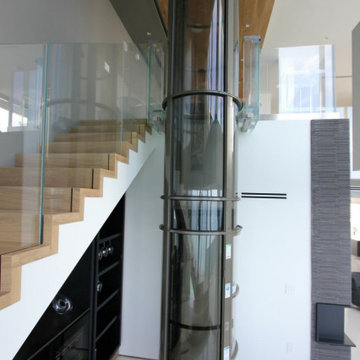
As one of the most exclusive PH is Sunny Isles, this unit is been tailored to satisfied all needs of modern living.
Wood stair case makes the space feels warm and the glass panels give transparency to enjoy the wonderful views
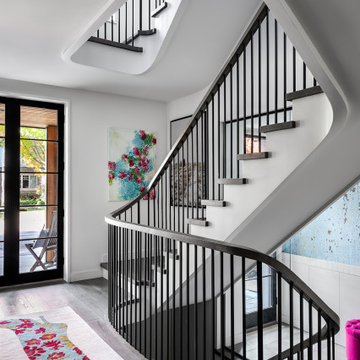
Entry with Curved Sculptural Staircase
Esempio di una scala curva tradizionale di medie dimensioni con pedata in legno, alzata in legno verniciato, parapetto in legno e carta da parati
Esempio di una scala curva tradizionale di medie dimensioni con pedata in legno, alzata in legno verniciato, parapetto in legno e carta da parati
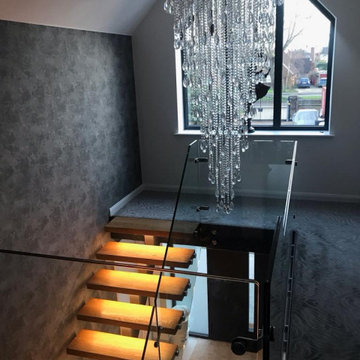
1.2M Wide opening Schuco entrance door with triple glazed frosted side window panels. Floating Stairs with Oak Steps including recessed LED lights and a glass balustade throughout. 1.2m Square Tiles installed on the grand entrance and open plan Living area . Large 2.5m Chandelier (available for sale on request as we have extras for additional projects)
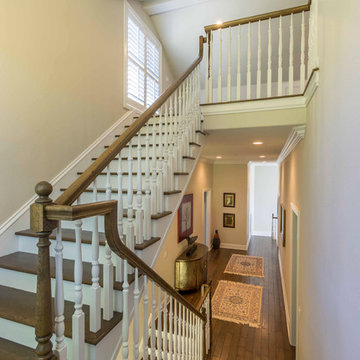
This 6,000sf luxurious custom new construction 5-bedroom, 4-bath home combines elements of open-concept design with traditional, formal spaces, as well. Tall windows, large openings to the back yard, and clear views from room to room are abundant throughout. The 2-story entry boasts a gently curving stair, and a full view through openings to the glass-clad family room. The back stair is continuous from the basement to the finished 3rd floor / attic recreation room.
The interior is finished with the finest materials and detailing, with crown molding, coffered, tray and barrel vault ceilings, chair rail, arched openings, rounded corners, built-in niches and coves, wide halls, and 12' first floor ceilings with 10' second floor ceilings.
It sits at the end of a cul-de-sac in a wooded neighborhood, surrounded by old growth trees. The homeowners, who hail from Texas, believe that bigger is better, and this house was built to match their dreams. The brick - with stone and cast concrete accent elements - runs the full 3-stories of the home, on all sides. A paver driveway and covered patio are included, along with paver retaining wall carved into the hill, creating a secluded back yard play space for their young children.
Project photography by Kmieick Imagery.
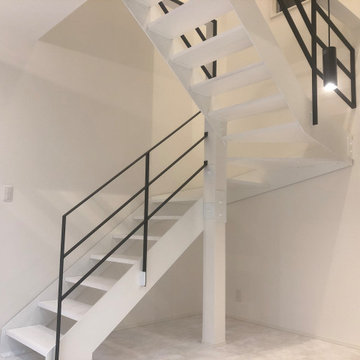
Idee per una scala a "U" moderna di medie dimensioni con pedata in legno, nessuna alzata, parapetto in metallo e carta da parati
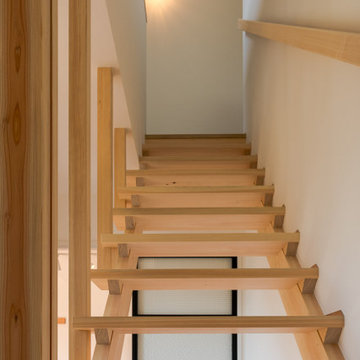
Idee per una piccola scala sospesa con pedata in legno, alzata in legno, parapetto in legno e carta da parati
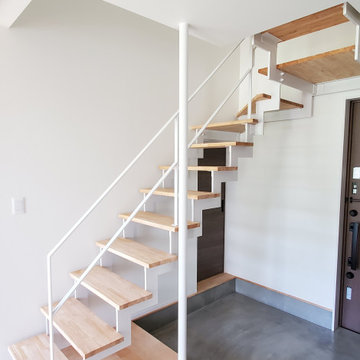
開放感たっぷりの鉄骨階段。
階段下をくぐれば和室へ入れます。
Idee per una piccola scala sospesa nordica con pedata in legno, parapetto in metallo e carta da parati
Idee per una piccola scala sospesa nordica con pedata in legno, parapetto in metallo e carta da parati
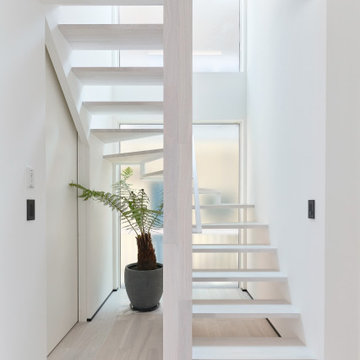
Idee per una piccola scala sospesa minimalista con pedata in legno, nessuna alzata, parapetto in legno e carta da parati
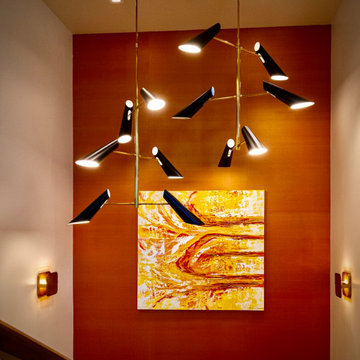
Silk wallpaper, contemporary artwork, pendant and sconce lighting from Visual Comfort.
Foto di una scala a "U" moderna di medie dimensioni con pedata in legno, alzata in legno, parapetto in metallo e carta da parati
Foto di una scala a "U" moderna di medie dimensioni con pedata in legno, alzata in legno, parapetto in metallo e carta da parati
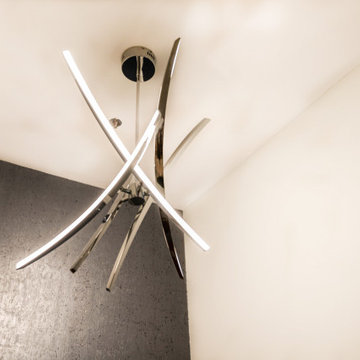
This beautiful staircase creates the perfect touch of art to a small area. The gray textured wallpaper accent the climbing wall to add contrast to the other white walls and light brown stairs. Silver handrails line the staircase and are matched with the chandelier. A half-wall made of glass is illuminated by LED lights hidden in the baseboards. At the bottom of the staircase, a fogged glass coat closet is featured along with a niche that has a Caesarstone jet black countertop piece.
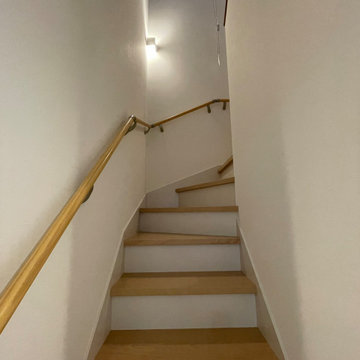
Immagine di una scala a "U" scandinava di medie dimensioni con pedata in legno, alzata in legno, parapetto in legno e carta da parati
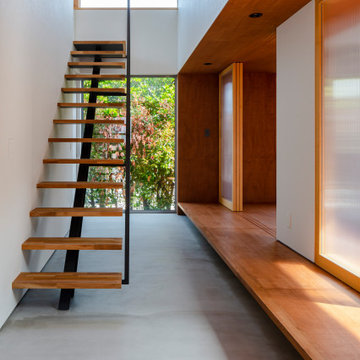
Foto di una scala a rampa dritta con pedata in legno, nessuna alzata, parapetto in metallo e carta da parati
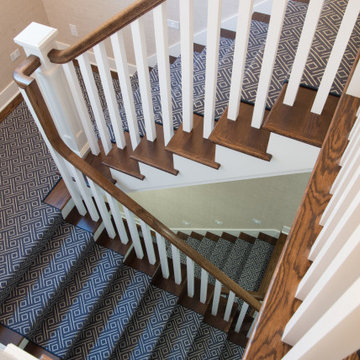
This three story staircase is a convenient option when not using the elevator that is installed in this house. Beautiful dark oak wood covered with a blue patterned carpet runner.
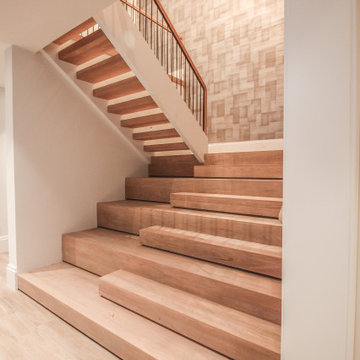
This versatile staircase doubles as seating, allowing home owners and guests to congregate by a modern wine cellar and bar. Oak steps with high risers were incorporated by the architect into this beautiful stair to one side of the thoroughfare; a riser-less staircase above allows natural lighting to create a fabulous focal point. CSC © 1976-2020 Century Stair Company. All rights reserved.
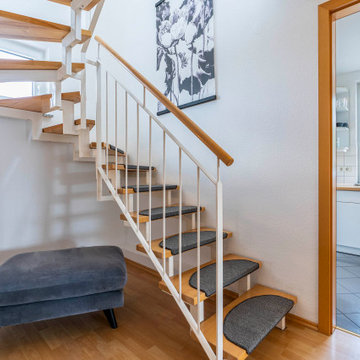
Aufgang zum Schlafzimmer und Masterbad
Esempio di una scala curva minimal di medie dimensioni con pedata in legno e carta da parati
Esempio di una scala curva minimal di medie dimensioni con pedata in legno e carta da parati
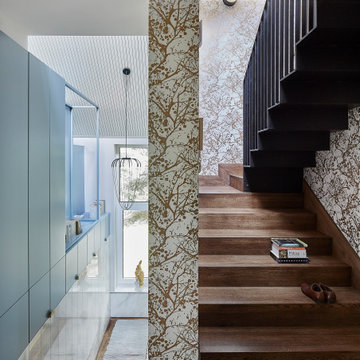
Esempio di una piccola scala a "U" minimal con pedata in legno, alzata in legno, parapetto in metallo e carta da parati
1.431 Foto di scale con pedata in legno e carta da parati
7