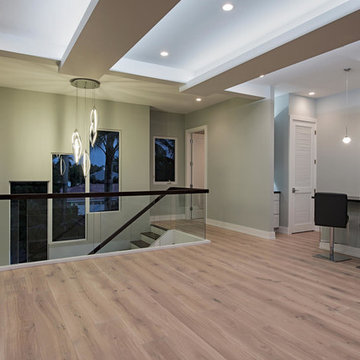267 Foto di scale con pedata in legno e alzata in vetro
Filtra anche per:
Budget
Ordina per:Popolari oggi
61 - 80 di 267 foto
1 di 3
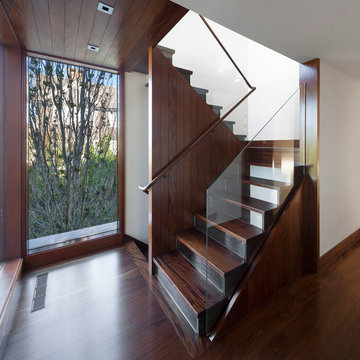
Raimund Koch
Esempio di una scala a "U" design con pedata in legno e alzata in vetro
Esempio di una scala a "U" design con pedata in legno e alzata in vetro
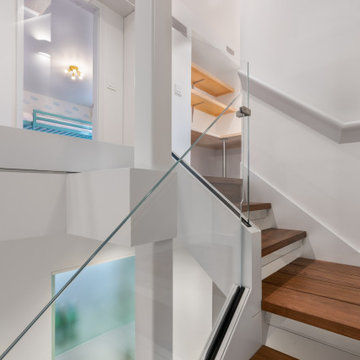
Upstairs bedroom and study off of the open stair hall. The bar is visible through translucent glass below.
Esempio di una piccola scala sospesa moderna con pedata in legno, alzata in vetro e parapetto in vetro
Esempio di una piccola scala sospesa moderna con pedata in legno, alzata in vetro e parapetto in vetro
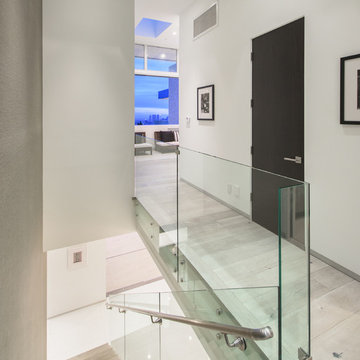
Esempio di una scala sospesa contemporanea con pedata in legno, alzata in vetro e parapetto in vetro
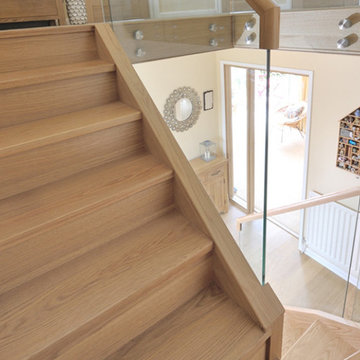
The top section of this Staircase is a renovation, and the bottom flight is new. The Lewington’s wanted to change the layout of their existing staircase as it wasting space in the hall.
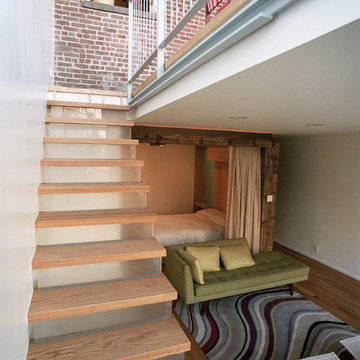
A modern renovation reimagines the lower level of a 19th century brownstone, while a two-story addition opens up new relations with the sky and the garden.
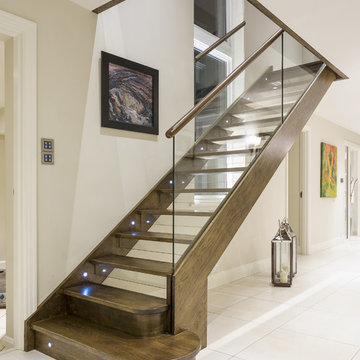
We worked with our client to create a sleek, straight staircase that emphasised the contemporary surroundings of the home.
Ispirazione per una scala a rampa dritta contemporanea di medie dimensioni con pedata in legno, alzata in vetro e parapetto in materiali misti
Ispirazione per una scala a rampa dritta contemporanea di medie dimensioni con pedata in legno, alzata in vetro e parapetto in materiali misti

David Tosti Photography
Esempio di una grande scala a "L" design con pedata in legno, alzata in vetro e parapetto in vetro
Esempio di una grande scala a "L" design con pedata in legno, alzata in vetro e parapetto in vetro
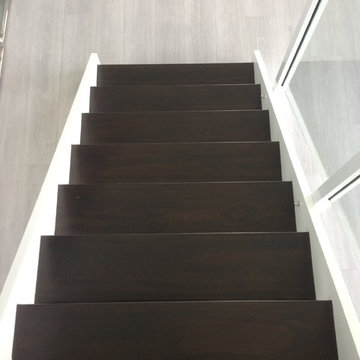
Dela Marie Interiors
Immagine di una grande scala a "U" design con pedata in legno e alzata in vetro
Immagine di una grande scala a "U" design con pedata in legno e alzata in vetro
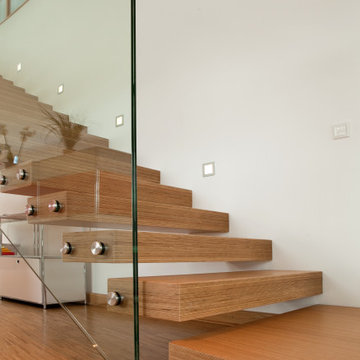
Immagine di una scala a rampa dritta minimalista di medie dimensioni con pedata in legno, alzata in vetro e parapetto in vetro
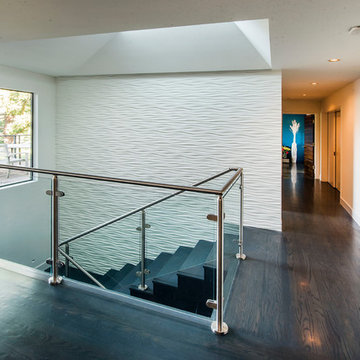
The staircase between the main floor and the lower level was completely opened up to help integrate the two floors and features glass and stainless steel hand railing.
Robert Vente Photography
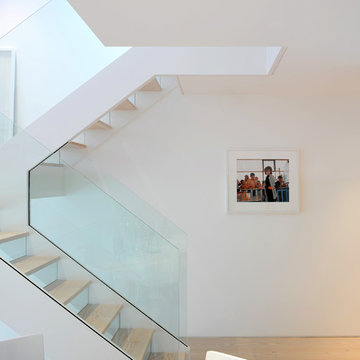
TG-Studio tackled the brief to create a light and bright space and make the most of the unusual layout by designing a new central staircase, which links the six half-levels of the building.
A minimalist design with glass balustrades and pale wood treads connects the upper three floors consisting of three bedrooms and two bathrooms with the lower floors dedicated to living, cooking and dining. The staircase was designed as a focal point, one you see from every room in the house. It’s clean, angular lines add a sculptural element, set off by the minimalist interior of the house. The use of glass allows natural light to flood the whole house, a feature that was central to the brief of the Norwegian owner.
Photography: Philip Vile
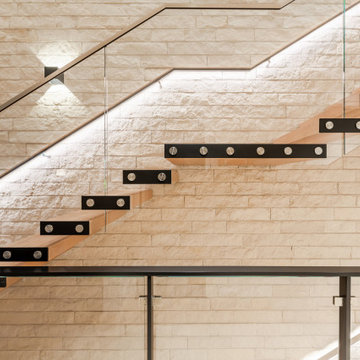
Esempio di una scala design con pedata in legno, alzata in vetro e parapetto in vetro
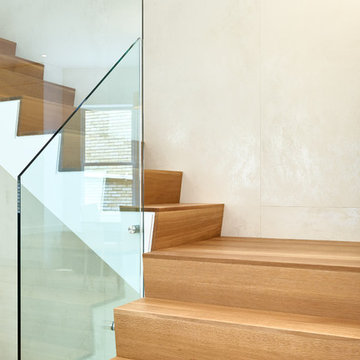
Photo Credit: Scott Norsworthy
Architect: Wanda Ely Architect Inc
Immagine di una scala a "L" di medie dimensioni con pedata in legno, alzata in vetro e parapetto in vetro
Immagine di una scala a "L" di medie dimensioni con pedata in legno, alzata in vetro e parapetto in vetro
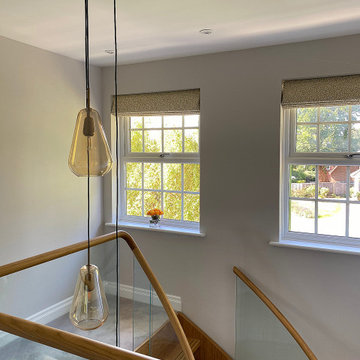
Bespoke staircase
Ispirazione per una piccola scala curva minimal con pedata in legno, alzata in vetro e parapetto in legno
Ispirazione per una piccola scala curva minimal con pedata in legno, alzata in vetro e parapetto in legno
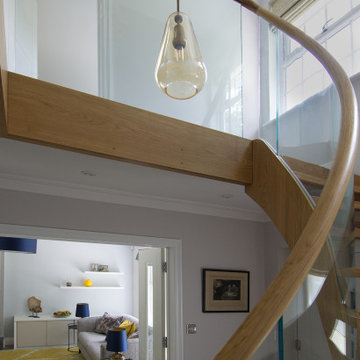
Bespoke staircase
Esempio di una piccola scala curva minimal con pedata in legno, alzata in vetro e parapetto in legno
Esempio di una piccola scala curva minimal con pedata in legno, alzata in vetro e parapetto in legno
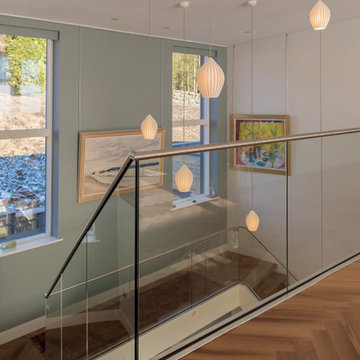
Richard Maudslay
Immagine di una scala curva con pedata in legno, alzata in vetro e parapetto in metallo
Immagine di una scala curva con pedata in legno, alzata in vetro e parapetto in metallo
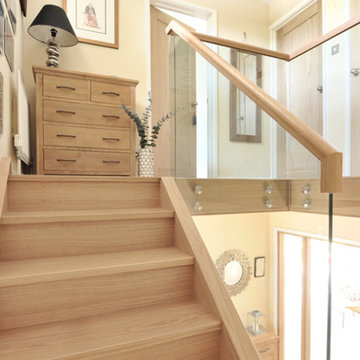
The top section of this Staircase is a renovation, and the bottom flight is new. The Lewington’s wanted to change the layout of their existing staircase as it wasting space in the hall.
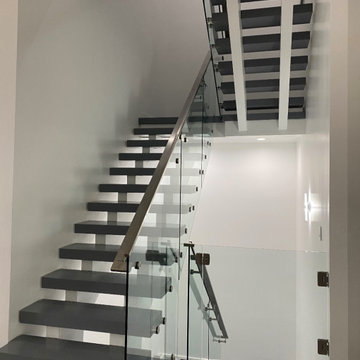
Idee per una scala moderna con pedata in legno, alzata in vetro e parapetto in metallo
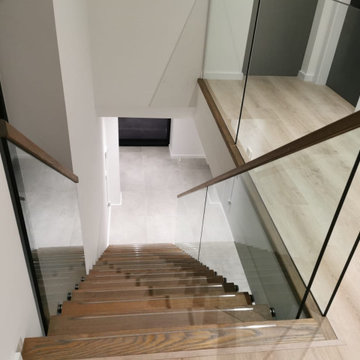
Staircase design and flooring specification by Hestia Design. Followed with a colour consultation.
The monochrome palette was used throughout the home to create a timeless look which created a high-end modern feel. The result is a beautiful contemporary home with clever planning and thoughtful design.
267 Foto di scale con pedata in legno e alzata in vetro
4
