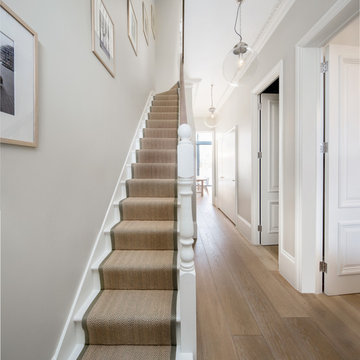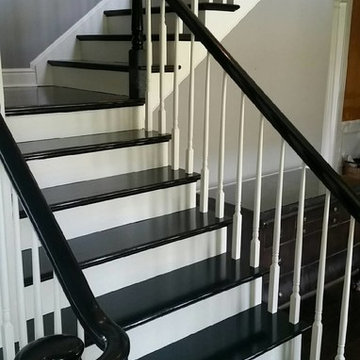5.015 Foto di scale con pedata in cemento e pedata in legno verniciato
Filtra anche per:
Budget
Ordina per:Popolari oggi
81 - 100 di 5.015 foto
1 di 3
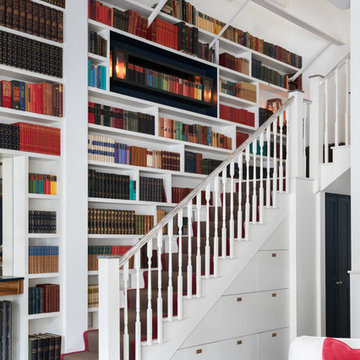
STAIRCASE: Bespoke staircase featuring built-in storage, Cue & Co of London, painted in Strong White, Farrow & Ball
Esempio di una scala a "L" tradizionale con pedata in legno verniciato, alzata in legno verniciato e parapetto in legno
Esempio di una scala a "L" tradizionale con pedata in legno verniciato, alzata in legno verniciato e parapetto in legno
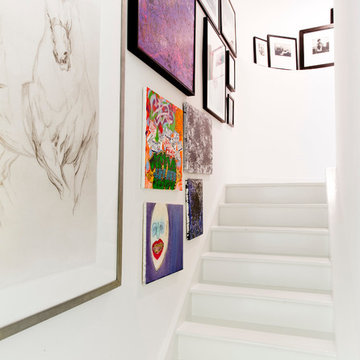
Photo: Rikki Snyder © 2015 Houzz
Immagine di una scala moderna con pedata in legno verniciato e alzata in legno verniciato
Immagine di una scala moderna con pedata in legno verniciato e alzata in legno verniciato
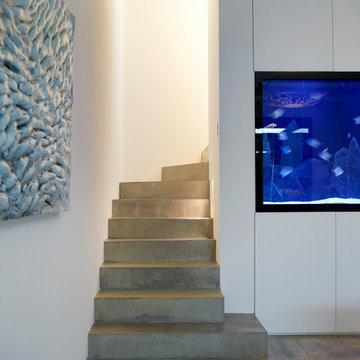
The dining room is located at the foot of the main staircase at basement level. It features a coffered ceiling, a large built-in aquarium, and a recessed area of black lacquered panelling.
Photographer: Rachael Smith
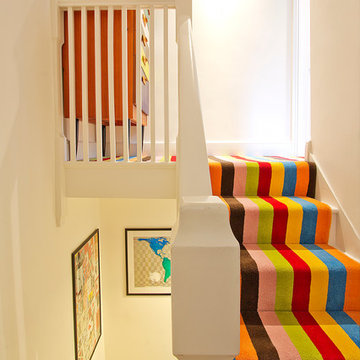
Esempio di una scala a rampa dritta moderna con pedata in legno verniciato e alzata in legno verniciato
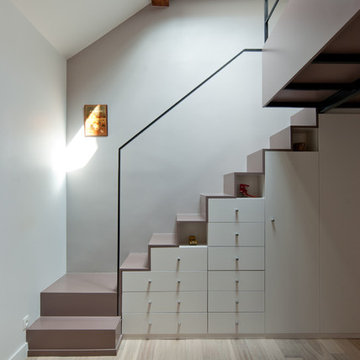
Spoutnik Architecture - photos Pierre Séron
Idee per una scala a "L" design di medie dimensioni con pedata in legno verniciato
Idee per una scala a "L" design di medie dimensioni con pedata in legno verniciato
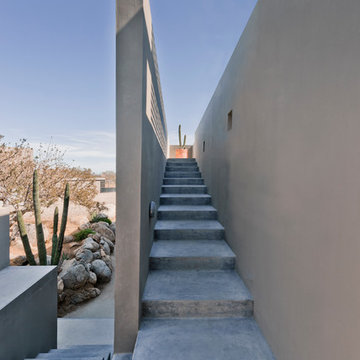
Photo Credit @ John Sinal
Immagine di una scala moderna con pedata in cemento e alzata in cemento
Immagine di una scala moderna con pedata in cemento e alzata in cemento
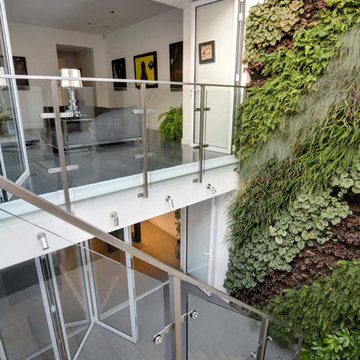
On one side a 'living wall' ties the two levels together and, amongst other things, softens the acoustics in what could otherwise feel more like a gloomy and echoing lightwell.
Photographer: Bruce Hemming
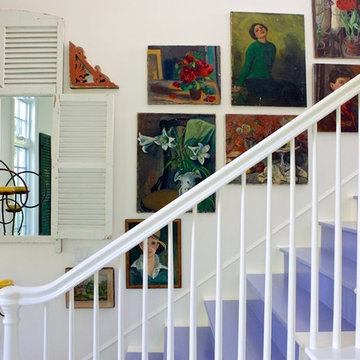
Main stairs
Immagine di una scala shabby-chic style con pedata in legno verniciato, alzata in legno verniciato e decorazioni per pareti
Immagine di una scala shabby-chic style con pedata in legno verniciato, alzata in legno verniciato e decorazioni per pareti
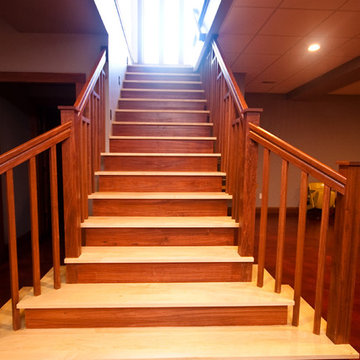
Tamela Dement
Foto di una scala a rampa dritta minimal con pedata in legno verniciato e alzata in legno
Foto di una scala a rampa dritta minimal con pedata in legno verniciato e alzata in legno
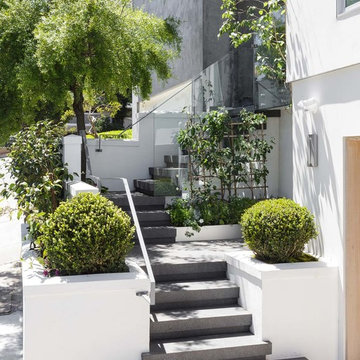
Foto di una scala a "L" minimal con pedata in cemento, alzata in cemento e parapetto in metallo
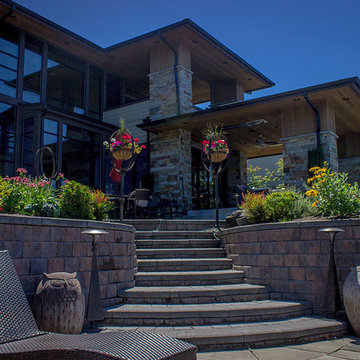
Esempio di una scala a "U" minimalista di medie dimensioni con pedata in cemento e alzata in cemento
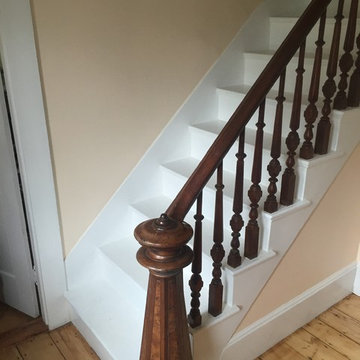
George
Esempio di una scala a "L" vittoriana di medie dimensioni con pedata in legno verniciato e alzata in legno verniciato
Esempio di una scala a "L" vittoriana di medie dimensioni con pedata in legno verniciato e alzata in legno verniciato
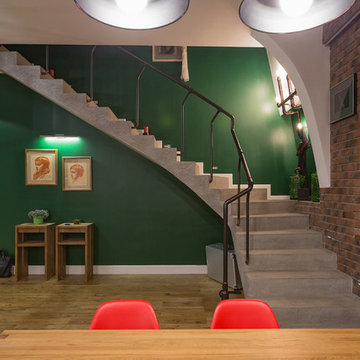
Алексей Трофимов
Foto di una scala curva design con pedata in cemento e alzata in cemento
Foto di una scala curva design con pedata in cemento e alzata in cemento
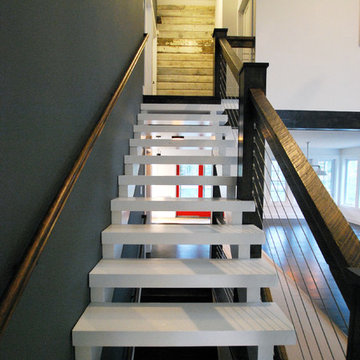
Barn 9 Satircase by CatskillFarms; photo by Charles Petersheim
Immagine di una scala a rampa dritta stile rurale di medie dimensioni con pedata in legno verniciato e nessuna alzata
Immagine di una scala a rampa dritta stile rurale di medie dimensioni con pedata in legno verniciato e nessuna alzata
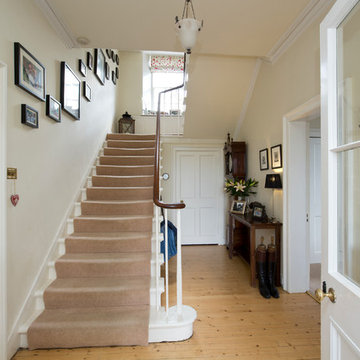
Entrance hallway, Walston House.
Ispirazione per una scala a rampa dritta tradizionale con pedata in legno verniciato e alzata in legno verniciato
Ispirazione per una scala a rampa dritta tradizionale con pedata in legno verniciato e alzata in legno verniciato
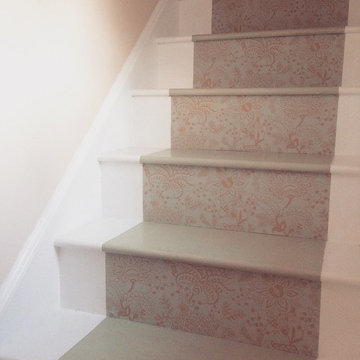
Wallpaper used to line the front face of steps, with a matching Farrow & Ball paint creating the effect of a central runner. Wallpaper available by the metre at Off the Wall: http://offthewall-paper.com/collections/akin-suri/products/naar-in-clay-powder-grey
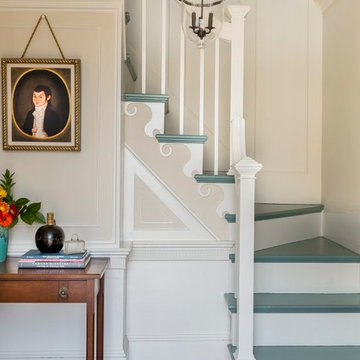
WKD’s design specialty in quality historic preservation ensured that the integrity of this home’s interior and exterior architecture was kept intact. The design mission was to preserve, restore and renovate the home in a manner that celebrated its heritage, while recognizing and accommodating today’s lifestyle and technology. Drawing from the home’s original details, WKD re-designed a friendly entry (including the exterior landscape approach) and kitchen area, integrating it into the existing hearth room. We also created a new stair to the second floor, eliminating the small, steep winding stair. New colors, wallpaper, furnishings and lighting make for a family friendly, welcoming home.
The project has been published several times. Click below to read:
October 2014 Northshore Magazine
Spring 2013 Kitchen Trends Magazine
Spring 2013 Bathroom Trends Magazine
Photographer: MIchael Lee
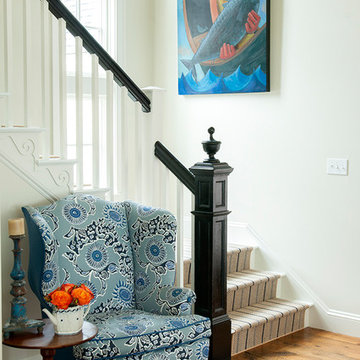
Esempio di una scala a "L" stile marino con pedata in legno verniciato e alzata in legno verniciato
5.015 Foto di scale con pedata in cemento e pedata in legno verniciato
5
