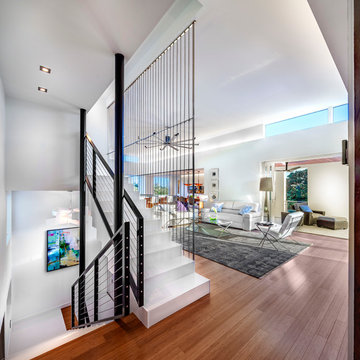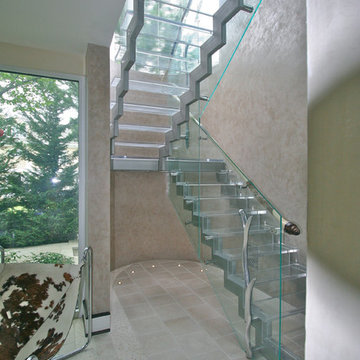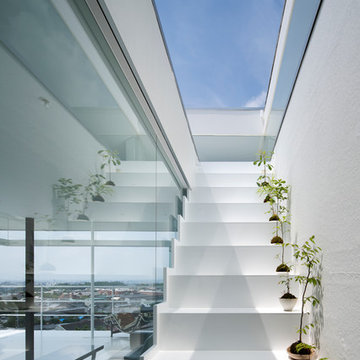250 Foto di scale con pedata acrillica e pedata in terracotta
Filtra anche per:
Budget
Ordina per:Popolari oggi
41 - 60 di 250 foto
1 di 3
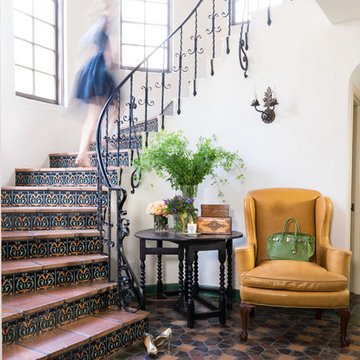
Photo by: Jacqueline Christensen
Idee per una scala curva mediterranea con alzata piastrellata, pedata in terracotta e parapetto in metallo
Idee per una scala curva mediterranea con alzata piastrellata, pedata in terracotta e parapetto in metallo
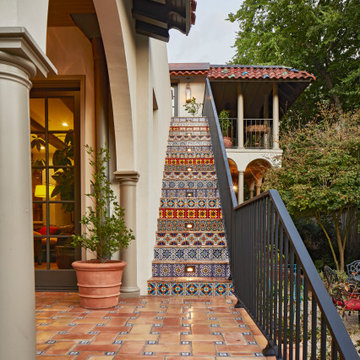
Immagine di un'ampia scala a rampa dritta mediterranea con pedata in terracotta, alzata piastrellata e parapetto in metallo
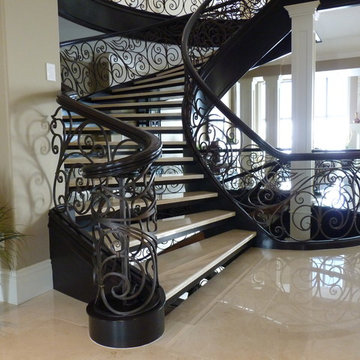
Curved Stairs With Metal Pickets
Foto di una grande scala curva tradizionale con pedata acrillica e nessuna alzata
Foto di una grande scala curva tradizionale con pedata acrillica e nessuna alzata
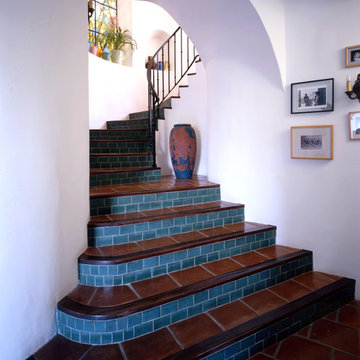
Ispirazione per una scala mediterranea con alzata piastrellata, pedata in terracotta e parapetto in metallo
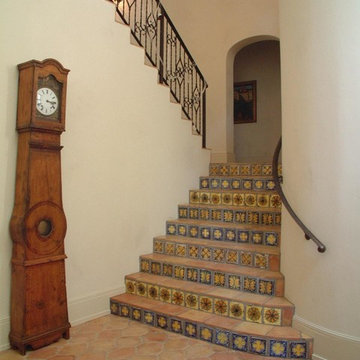
Trey Hunter Photography
Ispirazione per una scala a "U" mediterranea di medie dimensioni con alzata piastrellata, pedata in terracotta e parapetto in metallo
Ispirazione per una scala a "U" mediterranea di medie dimensioni con alzata piastrellata, pedata in terracotta e parapetto in metallo
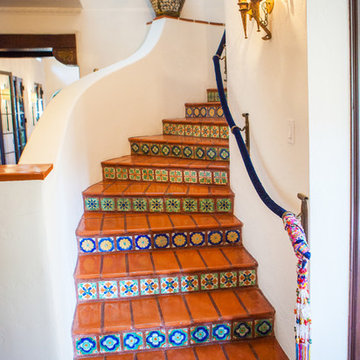
Sarah Zimmer Photography
Foto di una scala curva mediterranea con alzata piastrellata e pedata in terracotta
Foto di una scala curva mediterranea con alzata piastrellata e pedata in terracotta
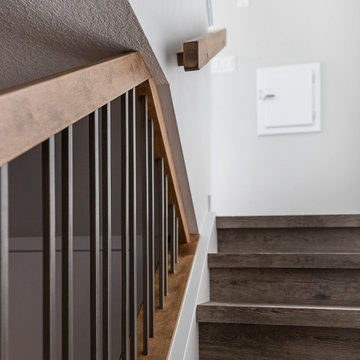
Our client purchased this small bungalow a few years ago in a mature and popular area of Edmonton with plans to update it in stages. First came the exterior facade and landscaping which really improved the curb appeal. Next came plans for a major kitchen renovation and a full development of the basement. That's where we came in. Our designer worked with the client to create bright and colorful spaces that reflected her personality. The kitchen was gutted and opened up to the dining room, and we finished tearing out the basement to start from a blank state. A beautiful bright kitchen was created and the basement development included a new flex room, a crafts room, a large family room with custom bar, a new bathroom with walk-in shower, and a laundry room. The stairwell to the basement was also re-done with a new wood-metal railing. New flooring and paint of course was included in the entire renovation. So bright and lively! And check out that wood countertop in the basement bar!
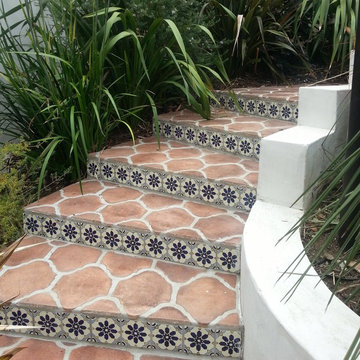
Ispirazione per una scala mediterranea con pedata in terracotta e alzata piastrellata
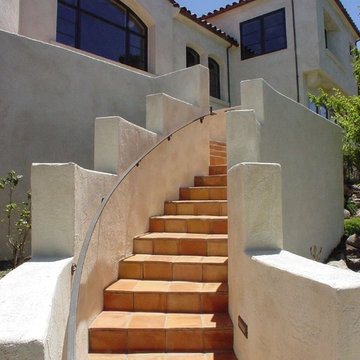
Foto di una scala mediterranea con pedata in terracotta, alzata in terracotta e parapetto in metallo
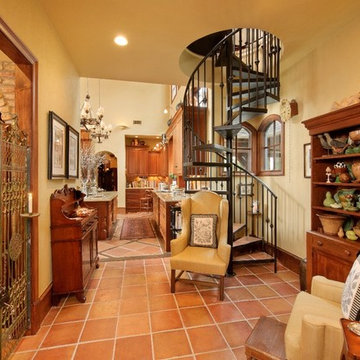
Bruce Glass Photography
Foto di una scala a chiocciola mediterranea con pedata in terracotta, nessuna alzata e parapetto in metallo
Foto di una scala a chiocciola mediterranea con pedata in terracotta, nessuna alzata e parapetto in metallo
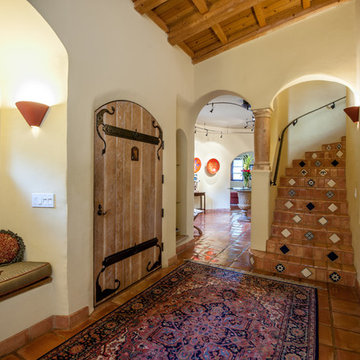
Esempio di una scala curva mediterranea con pedata in terracotta, alzata in terracotta e parapetto in metallo
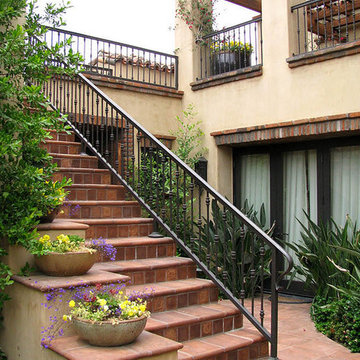
Immagine di una scala a rampa dritta di medie dimensioni con pedata in terracotta, alzata in terracotta e parapetto in metallo
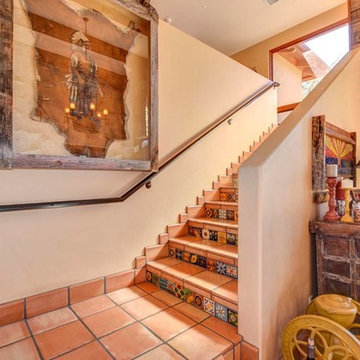
Home design by Todd Nanke of Nanke Signature Group
Ispirazione per una grande scala a "L" stile americano con pedata in terracotta, alzata in terracotta e parapetto in metallo
Ispirazione per una grande scala a "L" stile americano con pedata in terracotta, alzata in terracotta e parapetto in metallo
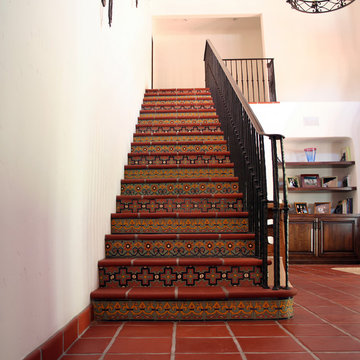
Here you will find pictures of a beautiful home in Hillsborough, CA built with a Spanish style.
Pictured are primarily an interior staircase, kitchen and master bathroom.
The red tiles used on the floor are all quarry tile.
The multi-colored tiles in the niche are Mexican tile.
The beige tiles used in the bathroom are hand-made ceramic tiles.
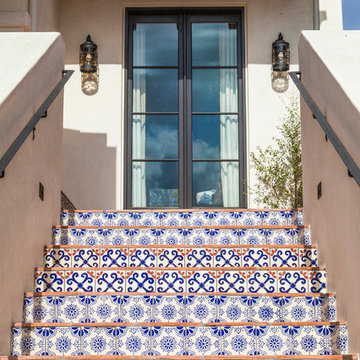
Idee per una scala mediterranea con alzata piastrellata, pedata in terracotta e parapetto in metallo
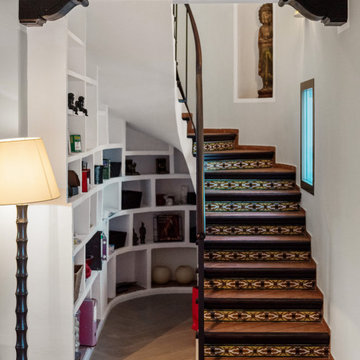
Ispirazione per una scala curva tradizionale di medie dimensioni con pedata in terracotta, alzata piastrellata e parapetto in materiali misti
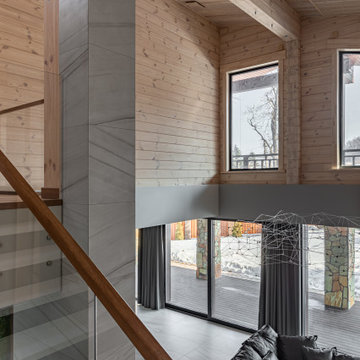
Immagine di una scala a "U" design di medie dimensioni con pedata acrillica, alzata in cemento, parapetto in materiali misti e pareti in legno
250 Foto di scale con pedata acrillica e pedata in terracotta
3
