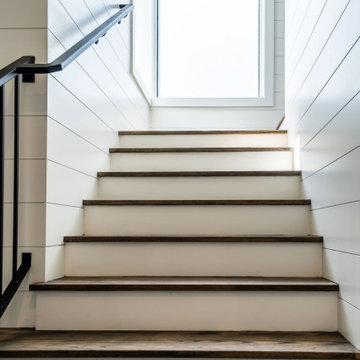1.144 Foto di scale con pareti in perlinato
Filtra anche per:
Budget
Ordina per:Popolari oggi
61 - 80 di 1.144 foto
1 di 3
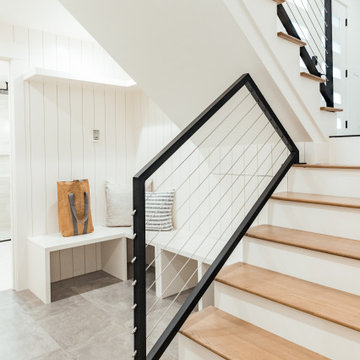
Previously under-utilized and dark, the space under the stairs has been repourposed and opened up to create a mudroom for the family just off the garage.
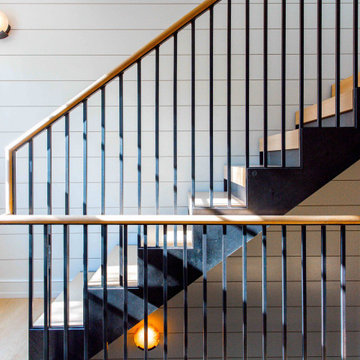
Custom steel staircase with bleached oak treads and handrail.
Foto di una scala a rampa dritta classica con pedata in legno, alzata in metallo, parapetto in legno e pareti in perlinato
Foto di una scala a rampa dritta classica con pedata in legno, alzata in metallo, parapetto in legno e pareti in perlinato
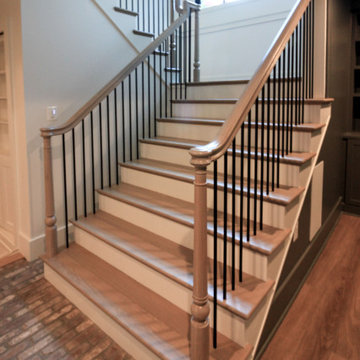
Ispirazione per una grande scala sospesa bohémian con pedata in legno, alzata in legno verniciato, parapetto in materiali misti e pareti in perlinato
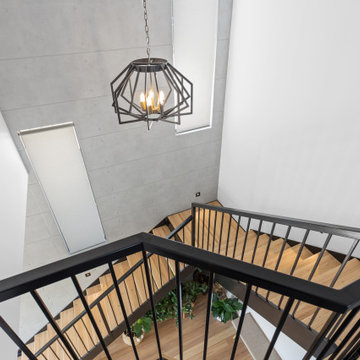
Ispirazione per una scala a "L" design di medie dimensioni con pedata in legno, nessuna alzata, parapetto in metallo e pareti in perlinato
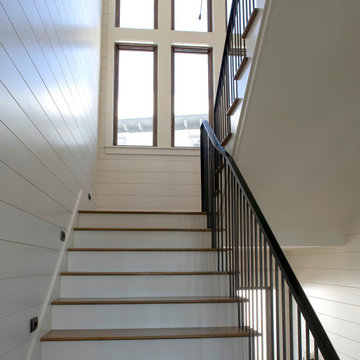
Idee per una grande scala a "U" stile marinaro con pedata in legno, parapetto in metallo, alzata in legno verniciato e pareti in perlinato
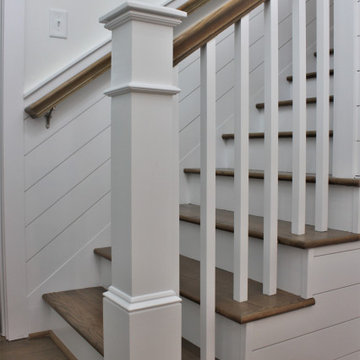
Esempio di una scala a rampa dritta con pedata in legno, alzata in legno, parapetto in legno e pareti in perlinato
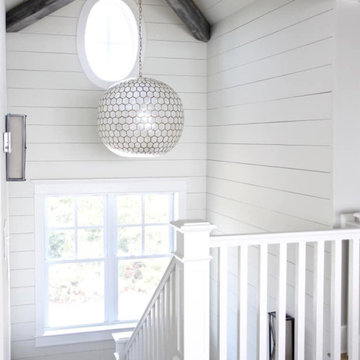
Idee per una scala a "U" con pedata in legno, alzata in legno, parapetto in legno e pareti in perlinato
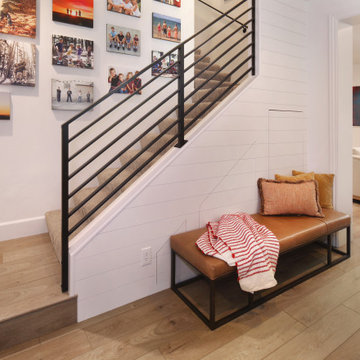
Staircase with concealed storage beneath, modern railing, and family photos.
Esempio di una piccola scala a "L" minimalista con pedata in moquette, alzata in moquette, parapetto in metallo e pareti in perlinato
Esempio di una piccola scala a "L" minimalista con pedata in moquette, alzata in moquette, parapetto in metallo e pareti in perlinato

This sanctuary-like home is light, bright, and airy with a relaxed yet elegant finish. Influenced by Scandinavian décor, the wide plank floor strikes the perfect balance of serenity in the design. Floor: 9-1/2” wide-plank Vintage French Oak Rustic Character Victorian Collection hand scraped pillowed edge color Scandinavian Beige Satin Hardwax Oil. For more information please email us at: sales@signaturehardwoods.com
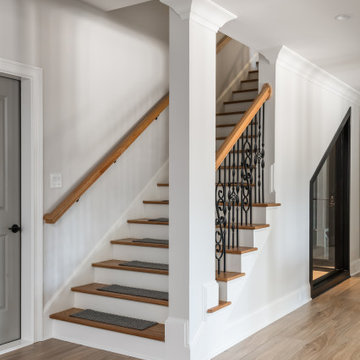
This full basement renovation included adding a mudroom area, media room, a bedroom, a full bathroom, a game room, a kitchen, a gym and a beautiful custom wine cellar. Our clients are a family that is growing, and with a new baby, they wanted a comfortable place for family to stay when they visited, as well as space to spend time themselves. They also wanted an area that was easy to access from the pool for entertaining, grabbing snacks and using a new full pool bath.We never treat a basement as a second-class area of the house. Wood beams, customized details, moldings, built-ins, beadboard and wainscoting give the lower level main-floor style. There’s just as much custom millwork as you’d see in the formal spaces upstairs. We’re especially proud of the wine cellar, the media built-ins, the customized details on the island, the custom cubbies in the mudroom and the relaxing flow throughout the entire space.
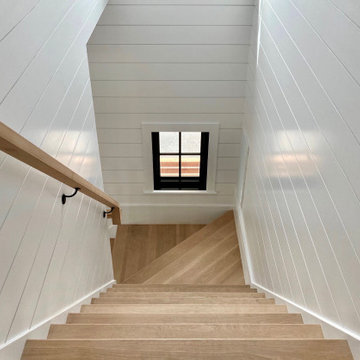
Esempio di una scala a rampa dritta costiera di medie dimensioni con pedata in legno, alzata in legno verniciato, parapetto in legno e pareti in perlinato
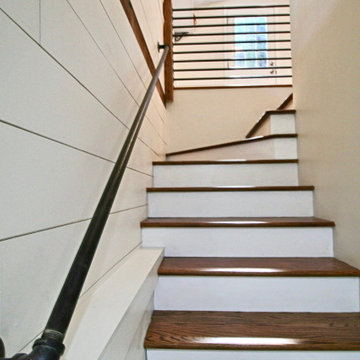
Esempio di una scala curva stile rurale di medie dimensioni con pedata in legno verniciato, alzata in legno, parapetto in metallo e pareti in perlinato
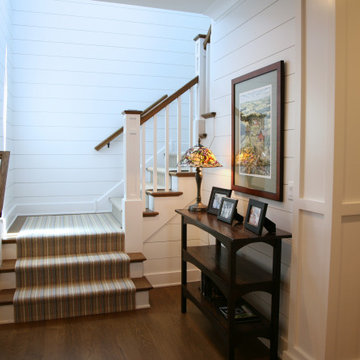
The back entry hall has a set of staircases that get you up to the bedroom suites or down to the play areas. Shiplap and medium stained woods blend to give a nautical cottage feel. The millwork in all of rooms of this home were thoughtfully planned and expertly installed.
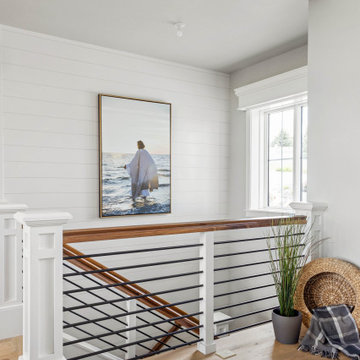
Stairway
Esempio di una grande scala a "U" country con pedata in moquette, alzata in moquette, parapetto in metallo e pareti in perlinato
Esempio di una grande scala a "U" country con pedata in moquette, alzata in moquette, parapetto in metallo e pareti in perlinato
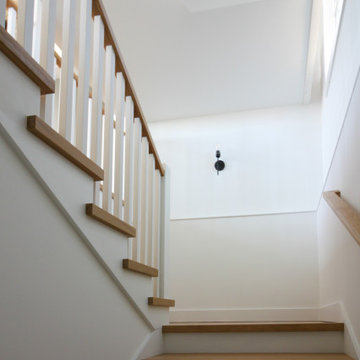
This elegant staircase offers architectural interest in this gorgeous home backing to mountain views, with amazing woodwork in every room and with windows pouring in an abundance of natural light. Located to the right of the front door and next of the panoramic open space, it boasts 4” thick treads, white painted risers, and a wooden balustrade system. CSC 1976-2022 © Century Stair Company ® All rights reserved.
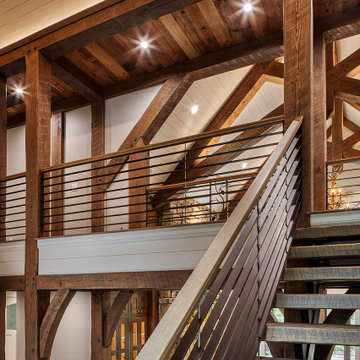
Stair & railing details, custom designed & built to the client taste. Some of the many special features on this project.
Foto di una scala sospesa stile americano di medie dimensioni con pedata in legno, nessuna alzata, parapetto in metallo e pareti in perlinato
Foto di una scala sospesa stile americano di medie dimensioni con pedata in legno, nessuna alzata, parapetto in metallo e pareti in perlinato
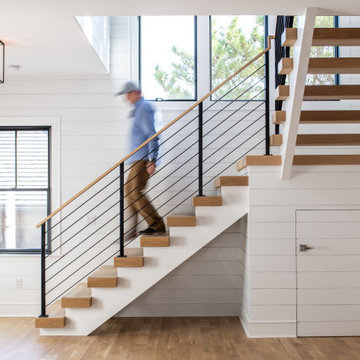
Interior Stair / Foyer
Foto di una scala a "L" minimalista di medie dimensioni con pedata in legno, nessuna alzata, parapetto in metallo e pareti in perlinato
Foto di una scala a "L" minimalista di medie dimensioni con pedata in legno, nessuna alzata, parapetto in metallo e pareti in perlinato
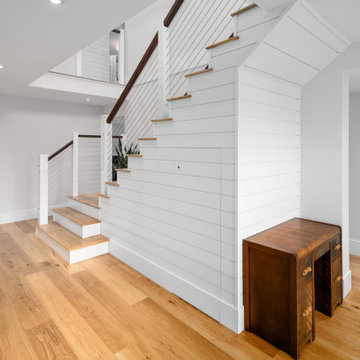
This modern farmhouse is a complete custom renovation to transform an existing rural Duncan house into a home that was suitable for our clients’ growing family and lifestyle. The original farmhouse was too small and dark. The layout for this house was also ineffective for a family with parents who work from home.
The new design was carefully done to meet the clients’ needs. As a result, the layout of the home was completely flipped. The kitchen was switched to the opposite corner of the house from its original location. In addition, Made to Last constructed multiple additions to increase the size.
An important feature to the design was to capture the surrounding views of the Cowichan Valley countryside with strategically placed windows.

Immagine di una grande scala a rampa dritta chic con pedata in legno verniciato, alzata in legno verniciato, parapetto in cavi e pareti in perlinato
1.144 Foto di scale con pareti in perlinato
4
