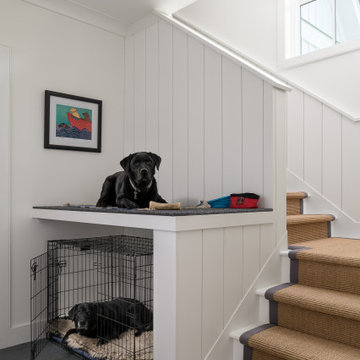2.674 Foto di scale con pareti in perlinato e pannellatura
Filtra anche per:
Budget
Ordina per:Popolari oggi
161 - 180 di 2.674 foto
1 di 3
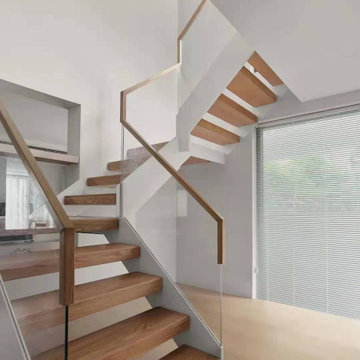
•Metal stair stringer white powder coating
•clear tempered glass railing infill
•red oak tread
•red oak capping handrail
Foto di una scala a "U" moderna di medie dimensioni con pedata in legno, nessuna alzata, parapetto in vetro e pannellatura
Foto di una scala a "U" moderna di medie dimensioni con pedata in legno, nessuna alzata, parapetto in vetro e pannellatura
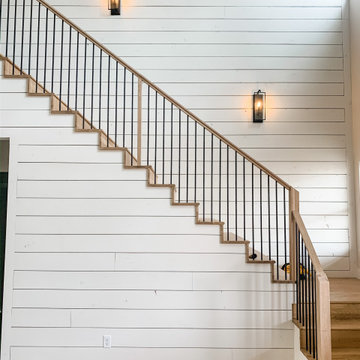
Staircase - oak and metal
Foto di una grande scala a "L" country con pedata in legno, alzata in legno, parapetto in materiali misti e pareti in perlinato
Foto di una grande scala a "L" country con pedata in legno, alzata in legno, parapetto in materiali misti e pareti in perlinato
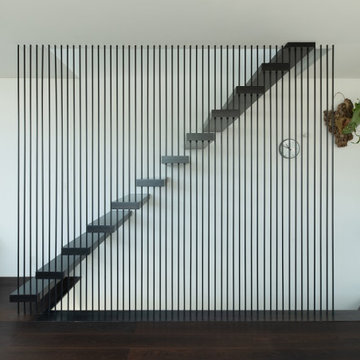
Immagine di una scala sospesa minimalista di medie dimensioni con pedata in legno, nessuna alzata, parapetto in metallo e pareti in perlinato
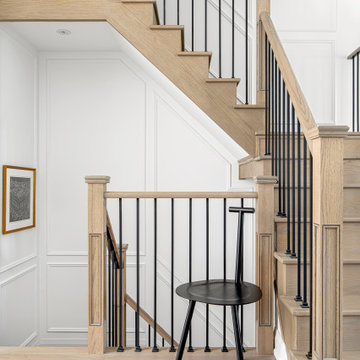
Scandinavian Wood staircase with minimal iron baluster to keep it contemporary and less busy.
Immagine di una grande scala a "U" contemporanea con pedata in legno, alzata in legno, parapetto in metallo e pannellatura
Immagine di una grande scala a "U" contemporanea con pedata in legno, alzata in legno, parapetto in metallo e pannellatura
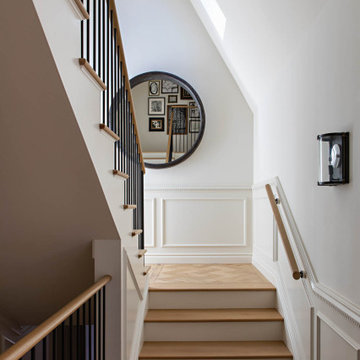
Esempio di una scala stile marinaro con parapetto in materiali misti e pannellatura
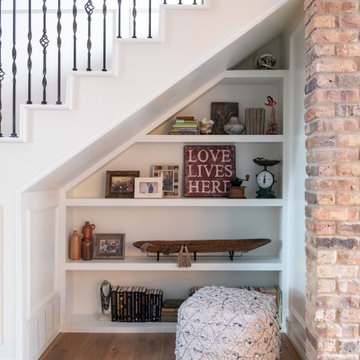
Room by room, we’re taking on this 1970’s home and bringing it into 2021’s aesthetic and functional desires. The homeowner’s started with the bar, lounge area, and dining room. Bright white paint sets the backdrop for these spaces and really brightens up what used to be light gold walls.
We leveraged their beautiful backyard landscape by incorporating organic patterns and earthy botanical colors to play off the nature just beyond the huge sliding doors.
Since the rooms are in one long galley orientation, the design flow was extremely important. Colors pop in the dining room chandelier (the showstopper that just makes this room “wow”) as well as in the artwork and pillows. The dining table, woven wood shades, and grasscloth offer multiple textures throughout the zones by adding depth, while the marble tops’ and tiles’ linear and geometric patterns give a balanced contrast to the other solids in the areas. The result? A beautiful and comfortable entertaining space!
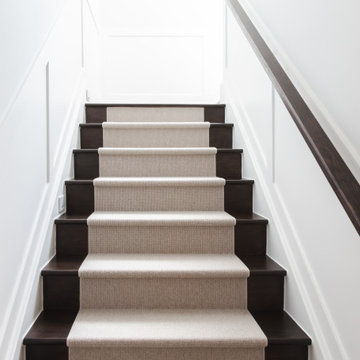
Stair runners are one of our favorite ways to add dimension, color variation, patterns, and texture to a staircase.
Esempio di una scala a rampa dritta chic con alzata in legno, parapetto in legno, pannellatura e pedata in moquette
Esempio di una scala a rampa dritta chic con alzata in legno, parapetto in legno, pannellatura e pedata in moquette
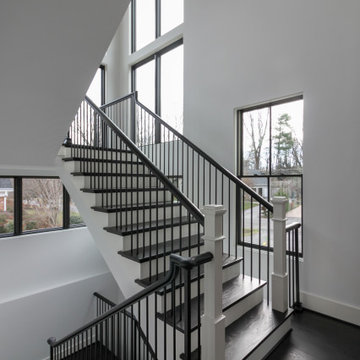
Traditional white-painted newels and risers combined with a modern vertical-balustrade system (black-painted rails) resulted in an elegant space with clean lines, warm and spacious feel. Staircase floats between large windows allowing natural light to reach all levels in this home, especially the basement area. CSC 1976-2021 © Century Stair Company ® All rights reserved.
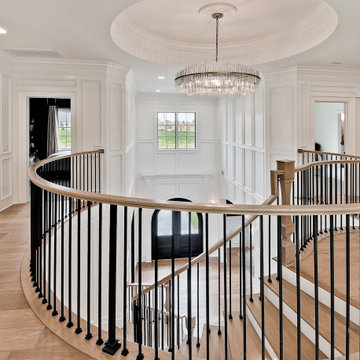
The owner wanted a hidden door in the wainscot panels to hide the half bath, so we designed it and built one in.
Ispirazione per una grande scala curva chic con pedata in legno, alzata in legno, parapetto in legno e pannellatura
Ispirazione per una grande scala curva chic con pedata in legno, alzata in legno, parapetto in legno e pannellatura
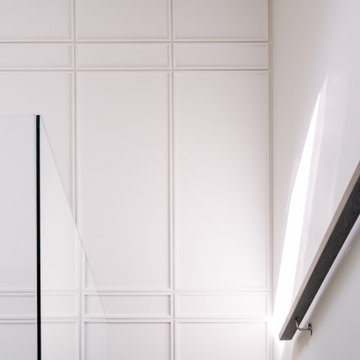
Ispirazione per una grande scala a "U" chic con pedata in legno, alzata in legno, parapetto in vetro e pannellatura
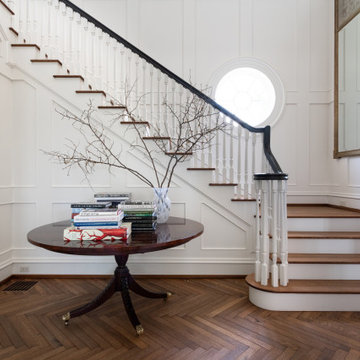
Esempio di una grande scala a "L" chic con pedata in legno, parapetto in legno e pannellatura
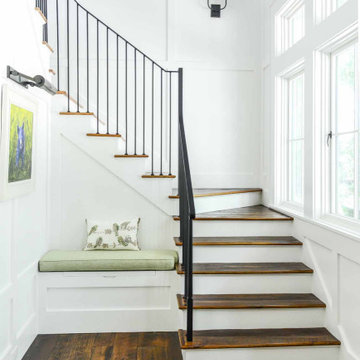
Main staircase with wall panel details, iron handrails, reclaimed hardwood stair treads, and bench seat on the main floor.
Immagine di una scala chic con pedata in legno, alzata in legno verniciato, parapetto in metallo e pannellatura
Immagine di una scala chic con pedata in legno, alzata in legno verniciato, parapetto in metallo e pannellatura
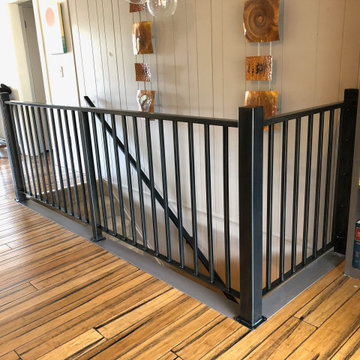
Contemporary metal railing with vertical balustrades. Entire railing and hand rail were finished in a Black Magic patina.
Esempio di una scala a "L" design di medie dimensioni con pedata in moquette, parapetto in metallo e pannellatura
Esempio di una scala a "L" design di medie dimensioni con pedata in moquette, parapetto in metallo e pannellatura

Photography by Brad Knipstein
Idee per una grande scala a "L" country con pedata in legno, alzata in legno, parapetto in metallo e pareti in perlinato
Idee per una grande scala a "L" country con pedata in legno, alzata in legno, parapetto in metallo e pareti in perlinato
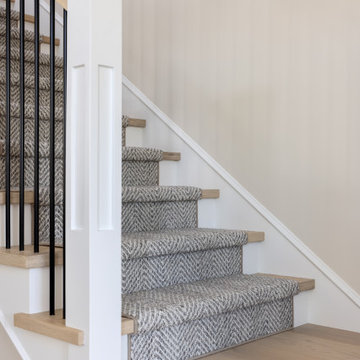
This staircase continues this home's contemporary coastal design. French oak treads and blue stripped runner provide comfort and class. The railing was custom made and the connections and hardware are completely concealed, providing a super clean, finished look. White oak handrail and powder-coated black balusters give a pop of contrast that leads the eye and guides the way.
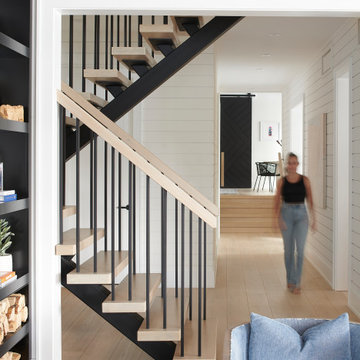
Foto di una scala a "L" classica di medie dimensioni con pedata in legno, nessuna alzata, parapetto in metallo e pareti in perlinato
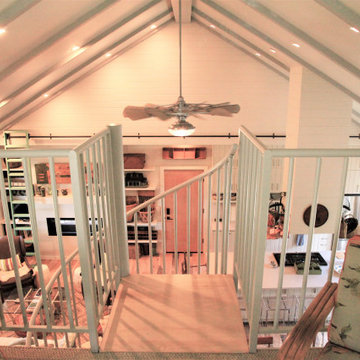
Santa Rosa Rd Cottage, Farm Stand & Breezeway // Location: Buellton, CA // Type: Remodel & New Construction. Cottage is new construction. Farm stand and breezeway are renovated. // Architect: HxH Architects
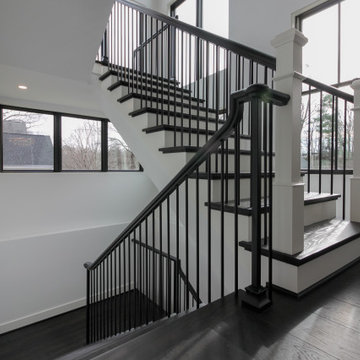
Traditional white-painted newels and risers combined with a modern vertical-balustrade system (black-painted rails) resulted in an elegant space with clean lines, warm and spacious feel. Staircase floats between large windows allowing natural light to reach all levels in this home, especially the basement area. CSC 1976-2021 © Century Stair Company ® All rights reserved.
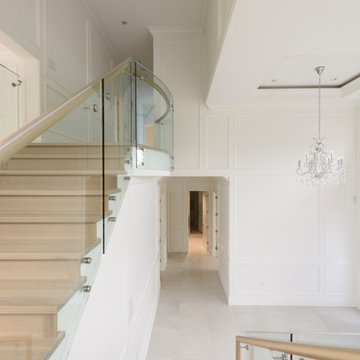
Foto di una scala a "U" chic di medie dimensioni con pedata in legno, alzata in legno, parapetto in vetro e pannellatura
2.674 Foto di scale con pareti in perlinato e pannellatura
9
