614 Foto di scale con pareti in mattoni
Filtra anche per:
Budget
Ordina per:Popolari oggi
61 - 80 di 614 foto
1 di 3
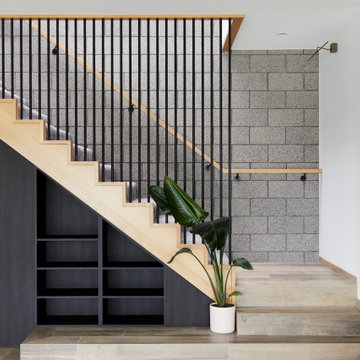
Raw, industrial elements nurture the linear form of Lum Road’s staircase. Victorian Ash stringers are the base for an MDF stair with carpet finish, complete with a custom steel rod balustrade, and cladded feature steps.

Verfugte Treppen mit Edelstahl Geländer.
Ispirazione per una scala a rampa dritta stile rurale di medie dimensioni con pedata in legno, alzata in legno, parapetto in metallo e pareti in mattoni
Ispirazione per una scala a rampa dritta stile rurale di medie dimensioni con pedata in legno, alzata in legno, parapetto in metallo e pareti in mattoni
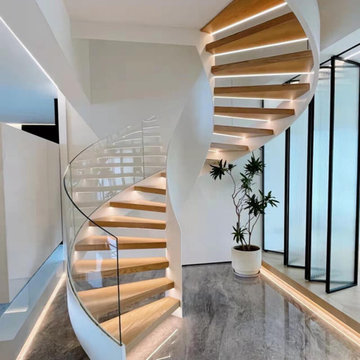
Helical Stair Technical Specification
Stair Riser: 176mm (6.95″)
Clear Tread Width:950mm(37.4″)
Stair Diameter: 2604mm(102.5″)
Glass infill: 12mm(1/2″)
Outer Stringer : 40mm(1.57″)
Inner Stringer :12mm (1/2″)
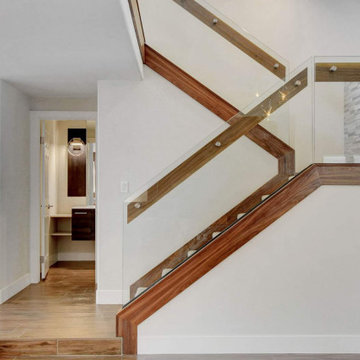
Walnut trims and clear glass rail
Ispirazione per una scala a "U" contemporanea con pedata in moquette, alzata in moquette, parapetto in vetro e pareti in mattoni
Ispirazione per una scala a "U" contemporanea con pedata in moquette, alzata in moquette, parapetto in vetro e pareti in mattoni
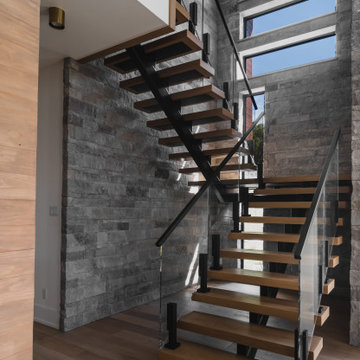
Immagine di una scala sospesa con pedata in travertino, nessuna alzata, parapetto in vetro e pareti in mattoni
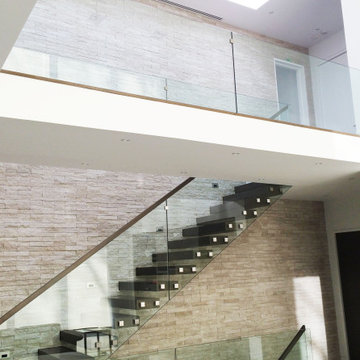
Esempio di una scala a rampa dritta minimalista con pedata in legno, alzata in vetro, parapetto in legno e pareti in mattoni
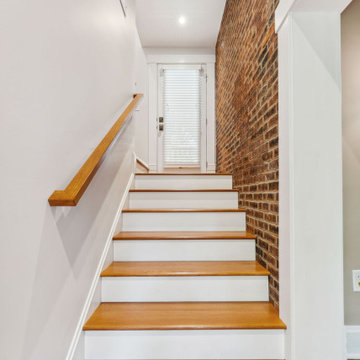
Cleverly designed stairways connect the new addition to the original house. First floor and basement windows were converted into doorways at the landings for access. Exposed brick shows the original exterior surface of the house.
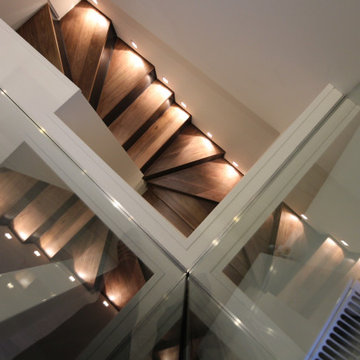
Esempio di una scala a "U" contemporanea di medie dimensioni con pedata in legno, alzata in legno, parapetto in vetro e pareti in mattoni
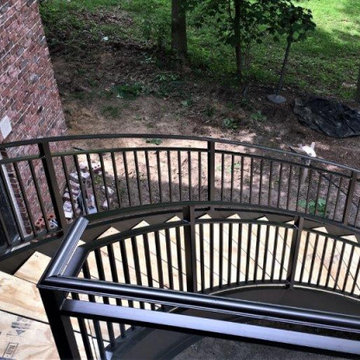
Gorgeous custom-built curved steel stairs, wrought iron stair railing, and glass railing on the deck, designed and fabricated in-house and installed onsite by the Great Lakes Metal Fabrication team.
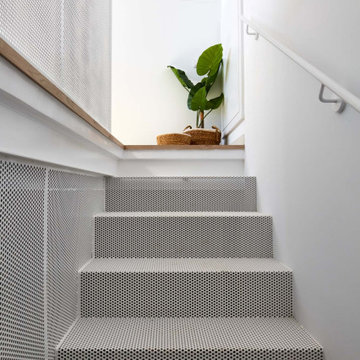
Foto di una grande scala a rampa dritta mediterranea con pedata in metallo, alzata in metallo, parapetto in metallo e pareti in mattoni
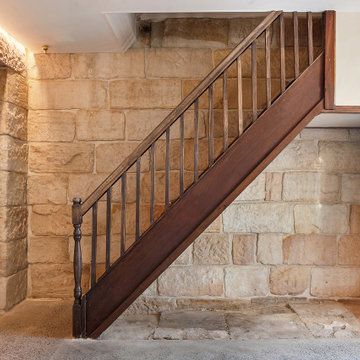
This project included conservation and interior design works to this 1840s terrace house in Millers Point. The house is state heritage listed but is also located within a heritage conservation area.
Prior to the works, the house had lost a lot of the original character. The basement sandstone walls were covered in cement render, cove cornices and other cheap and poorly thought out finishes had been applied throughout. A lot of restoration and conservation works were carried out but in a thoughtful way so as to avoid faux applications within the dwelling. Works to the house included a new kitchen and reconfiguration of the basement level to allow an internal bathroom and laundry. The dining room was carefully designed to include hidden lighting to illuminate the sandstone walls which were carefully exposed by hand by removing the cement render. Layers of paint were also removed to restore the hardwood details throughout the house. A new polished concrete slab was installed.
Sarah Blacker - Architect
Anneke Hill - Photographer
Liebke Projects - Licenced Builder
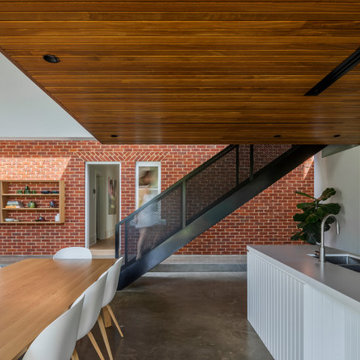
Immagine di una scala a rampa dritta contemporanea con parapetto in metallo e pareti in mattoni
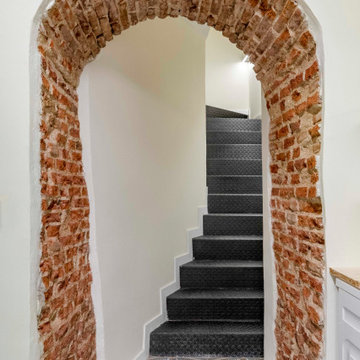
Immagine di una piccola scala curva moderna con pedata in metallo, alzata in metallo, parapetto in metallo e pareti in mattoni
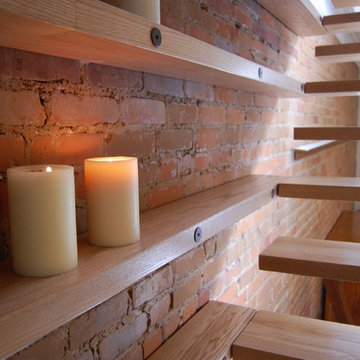
Détail des tablettes intégrées / Shelving detail
Ispirazione per una scala a "L" eclettica di medie dimensioni con pedata in legno, nessuna alzata, parapetto in metallo e pareti in mattoni
Ispirazione per una scala a "L" eclettica di medie dimensioni con pedata in legno, nessuna alzata, parapetto in metallo e pareti in mattoni
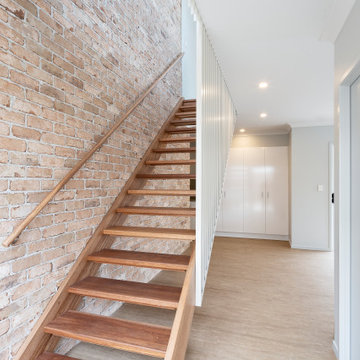
Esempio di una grande scala a rampa dritta stile marino con pedata in legno, alzata in legno, parapetto in legno e pareti in mattoni
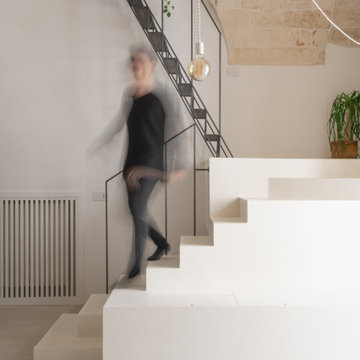
Ispirazione per una scala a rampa dritta design di medie dimensioni con pedata in cemento, alzata in cemento, parapetto in metallo e pareti in mattoni
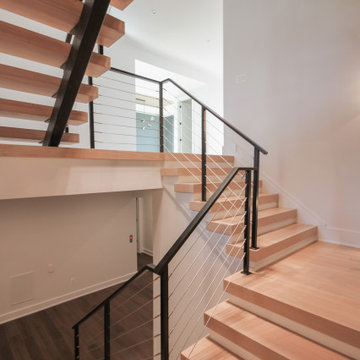
Its white oak steps contrast beautifully against the horizontal balustrade system that leads the way; lack or risers create stunning views of this beautiful home. CSC © 1976-2020 Century Stair Company. All rights reserved.
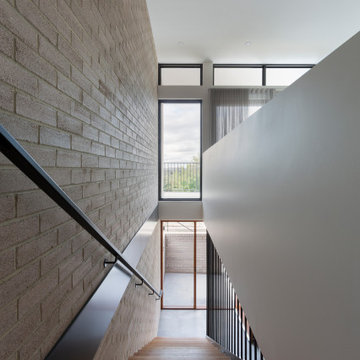
Enclosed staircase with hidden storage. Grey tiles and blackbutt timber treads with black steel balustrade. Austral brick feature wall.
Kaleen Townhouses
Interior design and styling by Studio Black Interiors
Build by REP Building
Photography by Hcreations
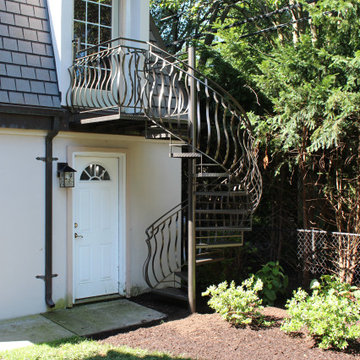
Idee per una scala a chiocciola vittoriana di medie dimensioni con pedata in metallo, nessuna alzata, parapetto in metallo e pareti in mattoni
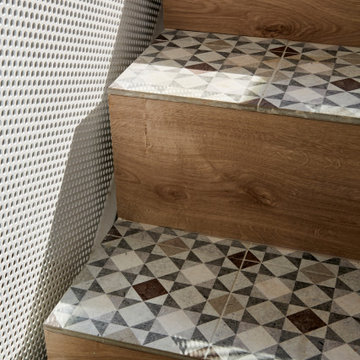
Idee per una scala a rampa dritta mediterranea con pedata piastrellata, alzata in legno, parapetto in metallo e pareti in mattoni
614 Foto di scale con pareti in mattoni
4