614 Foto di scale con pareti in mattoni
Filtra anche per:
Budget
Ordina per:Popolari oggi
1 - 20 di 614 foto
1 di 3
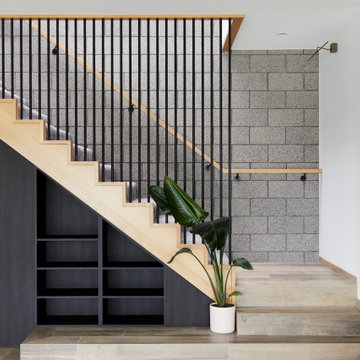
Raw, industrial elements nurture the linear form of Lum Road’s staircase. Victorian Ash stringers are the base for an MDF stair with carpet finish, complete with a custom steel rod balustrade, and cladded feature steps.

Circulation spaces like corridors and stairways are being revitalised beyond mere passages. They exude spaciousness, bask in natural light, and harmoniously align with lush outdoor gardens, providing the family with an elevated experience in their daily routines.
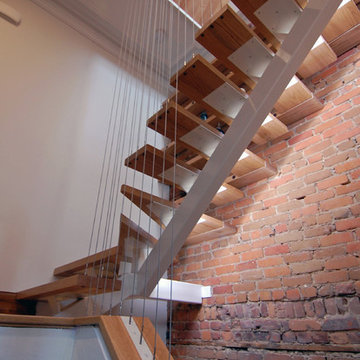
Détail de l'escalier / Staircase detail
Esempio di una scala a "L" bohémian di medie dimensioni con pedata in legno, nessuna alzata, parapetto in metallo e pareti in mattoni
Esempio di una scala a "L" bohémian di medie dimensioni con pedata in legno, nessuna alzata, parapetto in metallo e pareti in mattoni
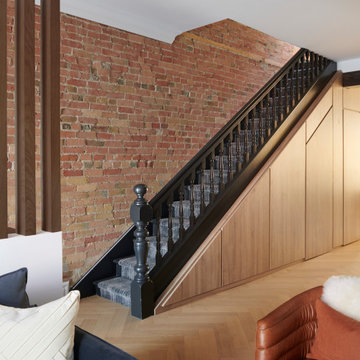
Esempio di una piccola scala a rampa dritta design con pedata in moquette, alzata in moquette, parapetto in legno e pareti in mattoni
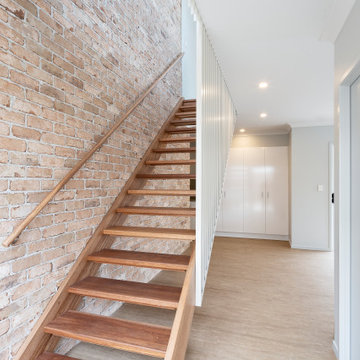
Esempio di una grande scala a rampa dritta stile marino con pedata in legno, alzata in legno, parapetto in legno e pareti in mattoni
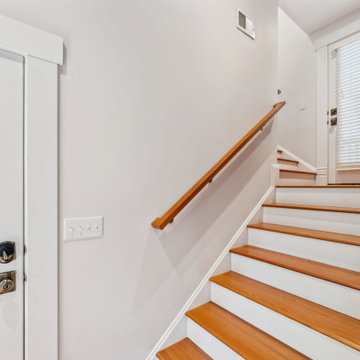
Cleverly designed stairways connect the new addition to the original house. First floor and basement windows were converted into doorways at the landings for access. Exposed brick shows the original exterior surface of the house.
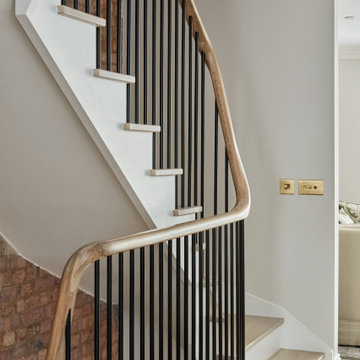
Ispirazione per una scala curva classica di medie dimensioni con pedata in legno, parapetto in metallo e pareti in mattoni
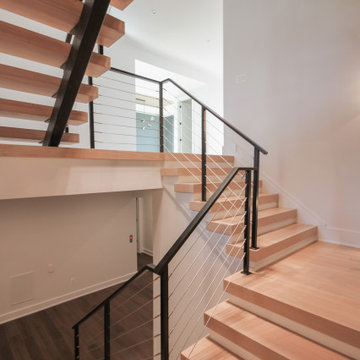
Its white oak steps contrast beautifully against the horizontal balustrade system that leads the way; lack or risers create stunning views of this beautiful home. CSC © 1976-2020 Century Stair Company. All rights reserved.
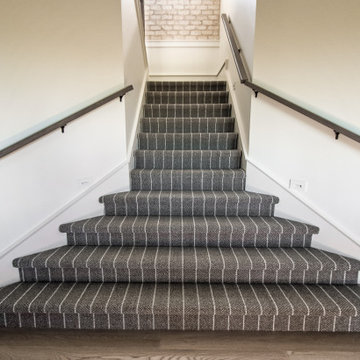
Striped Staircase Carpet by Nourison - Pacific Stripe in Shadow
Esempio di una scala a "U" tradizionale con pedata in moquette, alzata in moquette, parapetto in legno e pareti in mattoni
Esempio di una scala a "U" tradizionale con pedata in moquette, alzata in moquette, parapetto in legno e pareti in mattoni

Tucked away in a row of terraced houses in Stoke Newington, this Victorian home has been renovated into a contemporary modernised property with numerous architectural glazing features to maximise natural light and give the appearance of greater internal space. 21st-Century living dictates bright sociable spaces that are more compatible with modern family life. A combination of different window features plus a few neat architectural tricks visually connect the numerous spaces…
A contemporary glazed roof over the rebuilt side extension on the lower ground floor floods the interior of the property with glorious natural light. A large angled rooflight over the stairway is bonded to the end of the flat glass rooflights over the side extension. This provides a seamless transition as you move through the different levels of the property and directs the eye downwards into extended areas making the room feel much bigger. The SUNFLEX bifold doors at the rear of the kitchen leading into the garden link the internal and external spaces extremely well. More lovely light cascades in through the doors, whether they are open or shut. A cute window seat makes for a fabulous personal space to be able to enjoy the outside views within the comfort of the home too.
A frameless glass balustrade descending the stairwell permits the passage of light through the property and whilst it provides a necessary partition to separate the areas, it removes any visual obstruction between them so they still feel unified. The clever use of space and adaption of flooring levels has significantly transformed the property, making it an extremely desirable home with fantastic living areas. No wonder it sold for nearly two million recently!
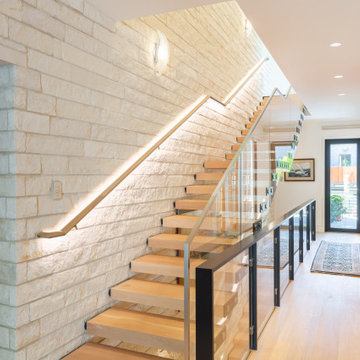
Esempio di una scala design con pedata in legno, alzata in vetro, parapetto in vetro e pareti in mattoni
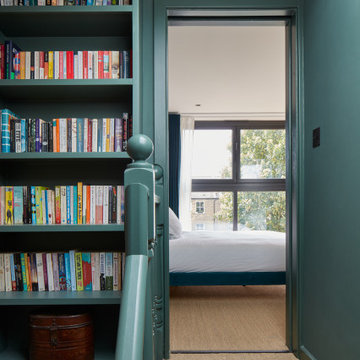
Attic staircase up to Master Bedroom. With feature open bookcase.
Idee per una scala a "U" bohémian di medie dimensioni con pedata in moquette, alzata in moquette, parapetto in legno e pareti in mattoni
Idee per una scala a "U" bohémian di medie dimensioni con pedata in moquette, alzata in moquette, parapetto in legno e pareti in mattoni

This project consisted of transforming a duplex into a bi-generational house. The extension includes two floors, a basement, and a new concrete foundation.
Underpinning work was required between the existing foundation and the new walls. We added masonry wall openings on the first and second floors to create a large open space on each level, extending to the new back-facing windows.
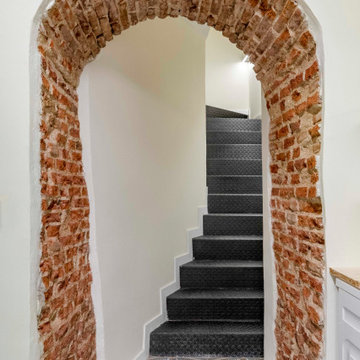
Immagine di una piccola scala curva moderna con pedata in metallo, alzata in metallo, parapetto in metallo e pareti in mattoni
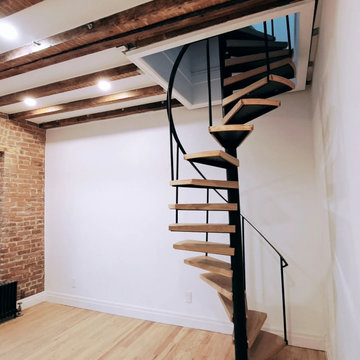
Foto di una scala a chiocciola moderna di medie dimensioni con pedata in legno, alzata in metallo, parapetto in metallo e pareti in mattoni
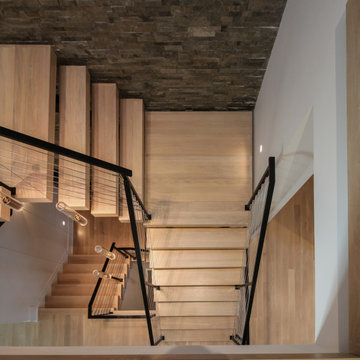
Its white oak steps contrast beautifully against the horizontal balustrade system that leads the way; lack or risers create stunning views of this beautiful home. CSC © 1976-2020 Century Stair Company. All rights reserved.
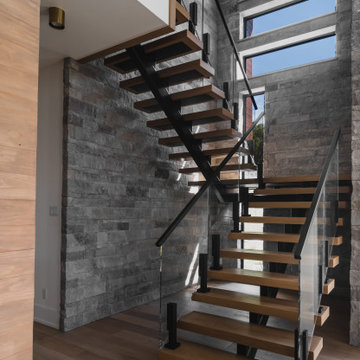
Immagine di una scala sospesa con pedata in travertino, nessuna alzata, parapetto in vetro e pareti in mattoni
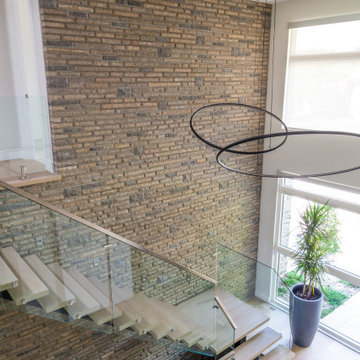
New Age Design
Immagine di una grande scala a "L" moderna con pedata in legno, nessuna alzata, parapetto in vetro e pareti in mattoni
Immagine di una grande scala a "L" moderna con pedata in legno, nessuna alzata, parapetto in vetro e pareti in mattoni

Esempio di una piccola scala a rampa dritta contemporanea con pedata in legno, alzata in legno, parapetto in metallo e pareti in mattoni

Ispirazione per una scala curva chic di medie dimensioni con pedata in legno, parapetto in metallo e pareti in mattoni
614 Foto di scale con pareti in mattoni
1