1.156 Foto di scale con parapetto in vetro
Ordina per:Popolari oggi
121 - 140 di 1.156 foto
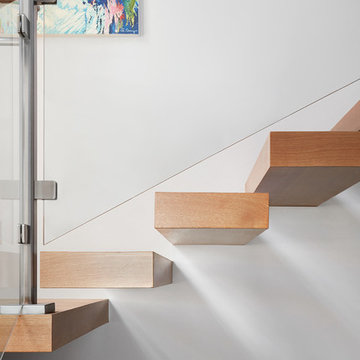
A mixture of classic construction and modern European furnishings redefines mountain living in this second home in charming Lahontan in Truckee, California. Designed for an active Bay Area family, this home is relaxed, comfortable and fun.
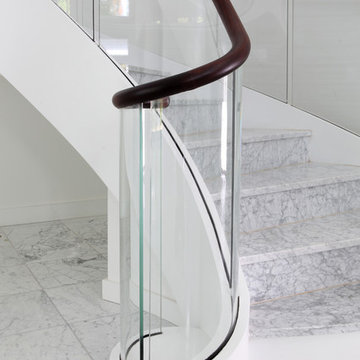
Glass and mahogony rails are the beautifully simple outline to this floating circular marble staircase. Tom Grimes Photography
Esempio di un'ampia scala curva design con parapetto in vetro
Esempio di un'ampia scala curva design con parapetto in vetro
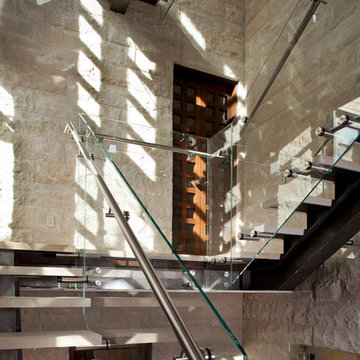
Photo by: Russell Abraham
Esempio di una scala a "U" minimal di medie dimensioni con nessuna alzata, pedata in pietra calcarea e parapetto in vetro
Esempio di una scala a "U" minimal di medie dimensioni con nessuna alzata, pedata in pietra calcarea e parapetto in vetro
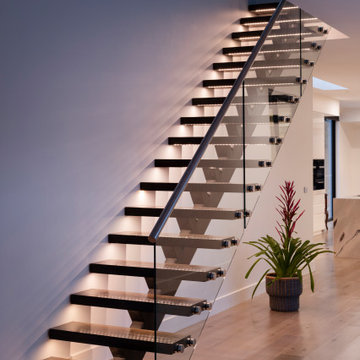
Open tread stair with steel stringer and framless glass balustrade. LED light strips under each tread.
Immagine di una scala a rampa dritta moderna di medie dimensioni con pedata in legno, nessuna alzata e parapetto in vetro
Immagine di una scala a rampa dritta moderna di medie dimensioni con pedata in legno, nessuna alzata e parapetto in vetro
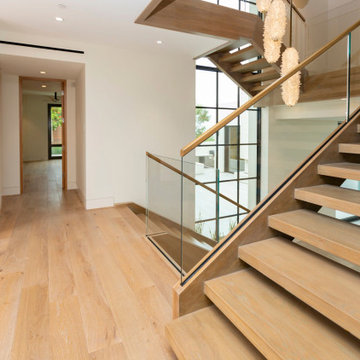
Ispirazione per una grande scala a "U" minimalista con pedata in legno, nessuna alzata e parapetto in vetro
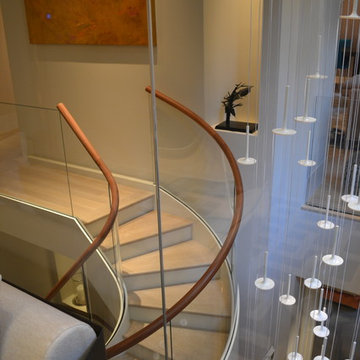
Esempio di una grande scala a chiocciola contemporanea con pedata in legno, alzata in legno verniciato e parapetto in vetro
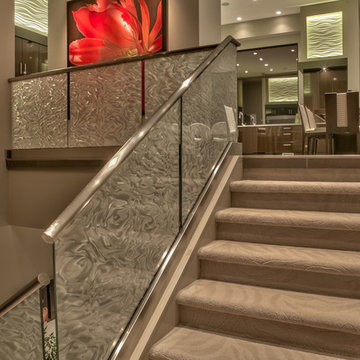
Home Built by Arjay Builders Inc.
Photo by Amoura Productions
Immagine di una grande scala a "U" design con pedata in moquette, alzata in moquette e parapetto in vetro
Immagine di una grande scala a "U" design con pedata in moquette, alzata in moquette e parapetto in vetro
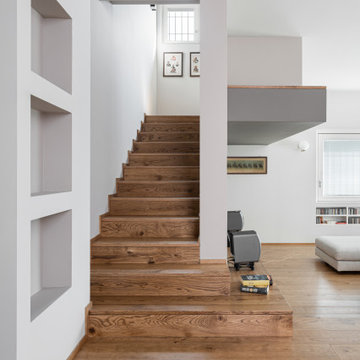
vista dal corridoio d'ingresso della scala in legno e del salotto
Idee per una grande scala a "U" contemporanea con pedata in legno, alzata in legno e parapetto in vetro
Idee per una grande scala a "U" contemporanea con pedata in legno, alzata in legno e parapetto in vetro
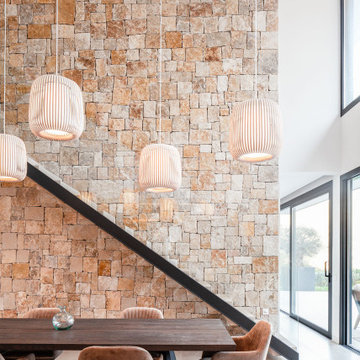
Esempio di una grande scala a rampa dritta moderna con alzata in marmo e parapetto in vetro
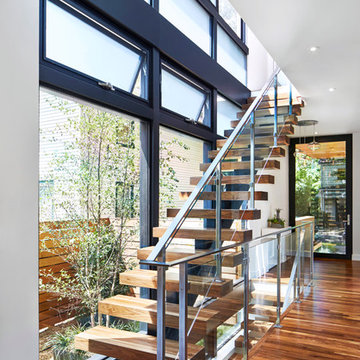
Esempio di una grande scala a rampa dritta minimalista con pedata in legno, nessuna alzata e parapetto in vetro
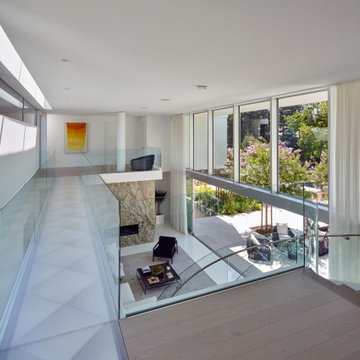
The Atherton House is a family compound for a professional couple in the tech industry, and their two teenage children. After living in Singapore, then Hong Kong, and building homes there, they looked forward to continuing their search for a new place to start a life and set down roots.
The site is located on Atherton Avenue on a flat, 1 acre lot. The neighboring lots are of a similar size, and are filled with mature planting and gardens. The brief on this site was to create a house that would comfortably accommodate the busy lives of each of the family members, as well as provide opportunities for wonder and awe. Views on the site are internal. Our goal was to create an indoor- outdoor home that embraced the benign California climate.
The building was conceived as a classic “H” plan with two wings attached by a double height entertaining space. The “H” shape allows for alcoves of the yard to be embraced by the mass of the building, creating different types of exterior space. The two wings of the home provide some sense of enclosure and privacy along the side property lines. The south wing contains three bedroom suites at the second level, as well as laundry. At the first level there is a guest suite facing east, powder room and a Library facing west.
The north wing is entirely given over to the Primary suite at the top level, including the main bedroom, dressing and bathroom. The bedroom opens out to a roof terrace to the west, overlooking a pool and courtyard below. At the ground floor, the north wing contains the family room, kitchen and dining room. The family room and dining room each have pocketing sliding glass doors that dissolve the boundary between inside and outside.
Connecting the wings is a double high living space meant to be comfortable, delightful and awe-inspiring. A custom fabricated two story circular stair of steel and glass connects the upper level to the main level, and down to the basement “lounge” below. An acrylic and steel bridge begins near one end of the stair landing and flies 40 feet to the children’s bedroom wing. People going about their day moving through the stair and bridge become both observed and observer.
The front (EAST) wall is the all important receiving place for guests and family alike. There the interplay between yin and yang, weathering steel and the mature olive tree, empower the entrance. Most other materials are white and pure.
The mechanical systems are efficiently combined hydronic heating and cooling, with no forced air required.
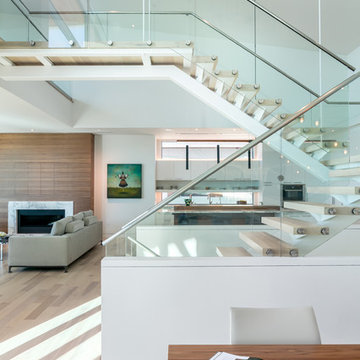
Built by NWC Construction
Ryan Gamma Photography
Ispirazione per un'ampia scala sospesa contemporanea con pedata in legno, nessuna alzata e parapetto in vetro
Ispirazione per un'ampia scala sospesa contemporanea con pedata in legno, nessuna alzata e parapetto in vetro
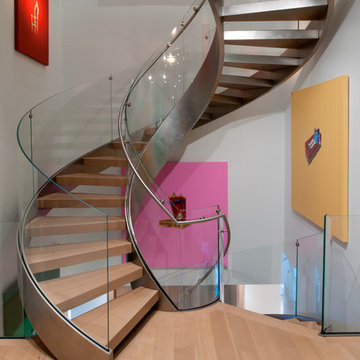
After- Staircase
Immagine di un'ampia scala a chiocciola minimalista con pedata in legno, nessuna alzata e parapetto in vetro
Immagine di un'ampia scala a chiocciola minimalista con pedata in legno, nessuna alzata e parapetto in vetro
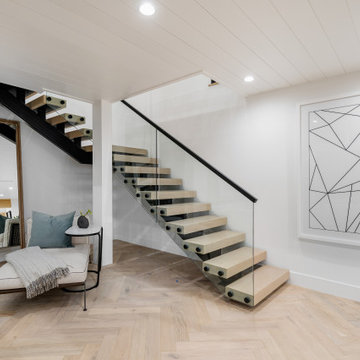
Solid White Oak Stair threads
Ispirazione per una scala sospesa country di medie dimensioni con pedata in legno e parapetto in vetro
Ispirazione per una scala sospesa country di medie dimensioni con pedata in legno e parapetto in vetro
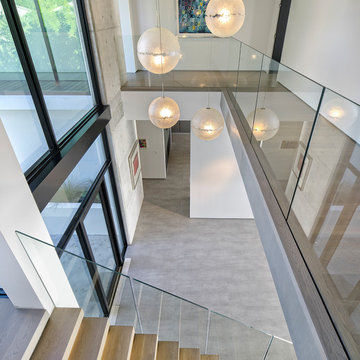
Photography © Claudio Manzoni
Esempio di una grande scala a rampa dritta moderna con pedata in legno, nessuna alzata e parapetto in vetro
Esempio di una grande scala a rampa dritta moderna con pedata in legno, nessuna alzata e parapetto in vetro
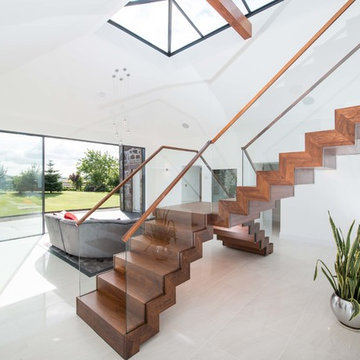
Photos: Les Black Photographer Ltd
Foto di una scala a "L" contemporanea di medie dimensioni con pedata in legno, alzata in legno e parapetto in vetro
Foto di una scala a "L" contemporanea di medie dimensioni con pedata in legno, alzata in legno e parapetto in vetro
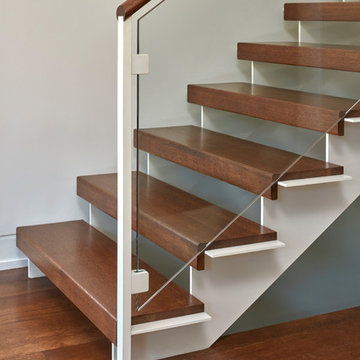
Steel staircase with rift sawn oak, open-riser treads. Glass railing. Southern Staircase, Atlanta Georgia
Ispirazione per una scala a rampa dritta contemporanea con pedata in legno, nessuna alzata e parapetto in vetro
Ispirazione per una scala a rampa dritta contemporanea con pedata in legno, nessuna alzata e parapetto in vetro
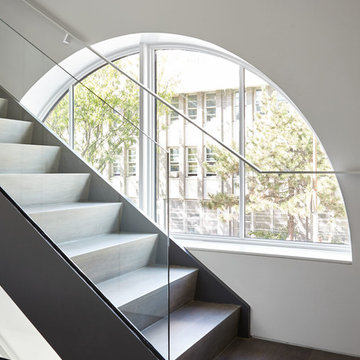
Joshua McHugh
Esempio di una grande scala moderna con pedata in legno, alzata in legno e parapetto in vetro
Esempio di una grande scala moderna con pedata in legno, alzata in legno e parapetto in vetro
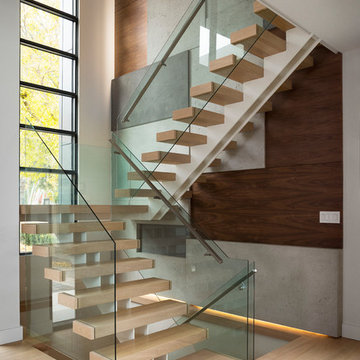
Scott Annandale Photography
Stuart Riley Bespoke Builder
Frahm Interiors
Mrail Stairs
Foto di una grande scala a "U" contemporanea con pedata in legno, nessuna alzata e parapetto in vetro
Foto di una grande scala a "U" contemporanea con pedata in legno, nessuna alzata e parapetto in vetro
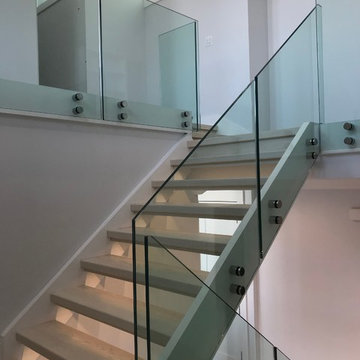
Idee per un'ampia scala a "U" moderna con pedata in legno, alzata in legno e parapetto in vetro
1.156 Foto di scale con parapetto in vetro
7