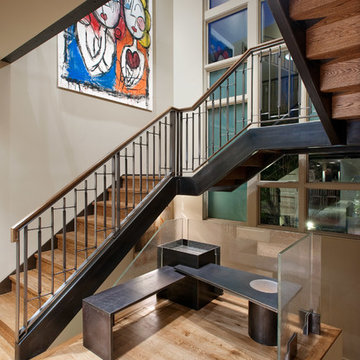21.616 Foto di scale con parapetto in metallo
Filtra anche per:
Budget
Ordina per:Popolari oggi
61 - 80 di 21.616 foto
1 di 3
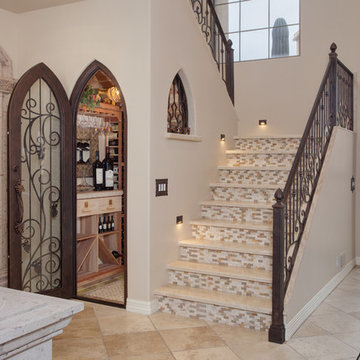
An used closet under the stairs is transformed into a beautiful and functional chilled wine cellar with a new wrought iron railing for the stairs to tie it all together. Travertine slabs replace carpet on the stairs.
LED lights are installed in the wine cellar for additional ambient lighting that gives the room a soft glow in the evening.
Photos by:
Ryan Wilson
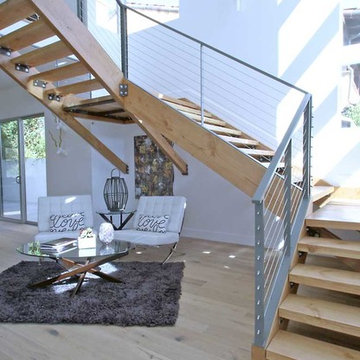
Custom wood floating stair in the double-height entry hall
Immagine di una grande scala a "U" moderna con pedata in legno, nessuna alzata e parapetto in metallo
Immagine di una grande scala a "U" moderna con pedata in legno, nessuna alzata e parapetto in metallo
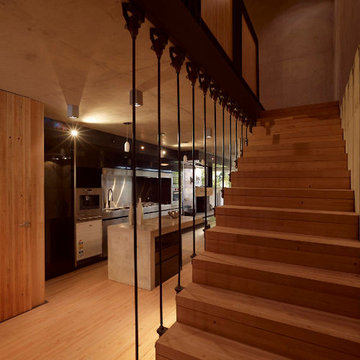
Idee per una scala a rampa dritta minimal con pedata in legno, alzata in legno e parapetto in metallo
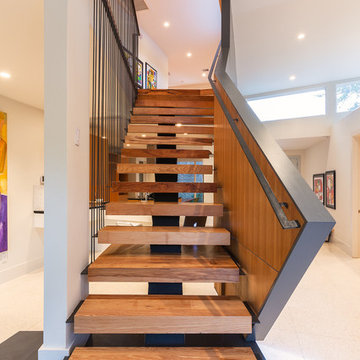
The stairs are as much a part of modern architecture as anything. They are thoughtfully designed to create a memorable experience, a contemporary version of something as old as time.

due to lot orientation and proportion, we needed to find a way to get more light into the house, specifically during the middle of the day. the solution that we came up with was the location of the stairs along the long south property line, combined with the glass railing, skylights, and some windows into the stair well. we allowed the stairs to project through the glass as thought the glass had sliced through the steps.
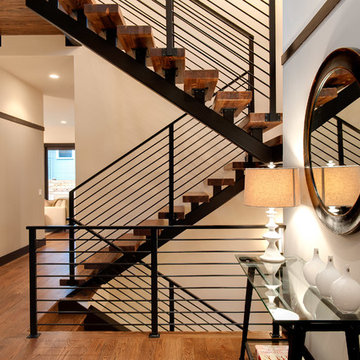
Immagine di una scala a "U" contemporanea con pedata in legno, nessuna alzata e parapetto in metallo
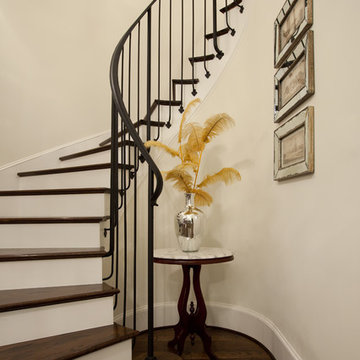
Esempio di una scala curva tradizionale con pedata in legno e parapetto in metallo
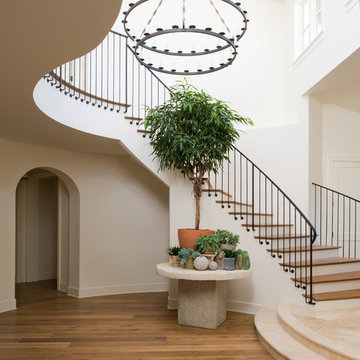
Photography: Geoff Captain Studios
Esempio di una scala mediterranea con pedata in legno, alzata in legno verniciato e parapetto in metallo
Esempio di una scala mediterranea con pedata in legno, alzata in legno verniciato e parapetto in metallo

Here we have a contemporary home in Monterey Heights that is perfect for entertaining on the main and lower level. The vaulted ceilings on the main floor offer space and that open feeling floor plan. Skylights and large windows are offered for natural light throughout the house. The cedar insets on the exterior and the concrete walls are touches we hope you don't miss. As always we put care into our Signature Stair System; floating wood treads with a wrought iron railing detail.
Photography: Nazim Nice

Photography by Brad Knipstein
Immagine di una grande scala a "L" classica con pedata in legno, alzata in legno e parapetto in metallo
Immagine di una grande scala a "L" classica con pedata in legno, alzata in legno e parapetto in metallo

Ispirazione per una scala curva chic di medie dimensioni con pedata in legno, parapetto in metallo e pareti in mattoni

Updated staircase with new railing and new carpet.
Immagine di una grande scala a rampa dritta tradizionale con pedata in moquette, alzata in moquette e parapetto in metallo
Immagine di una grande scala a rampa dritta tradizionale con pedata in moquette, alzata in moquette e parapetto in metallo

FEATURE HELICAL STAIRCASE & HALLWAY in bespoke metal spindles, hand-stained bespoke handrail, light oak wood minimal cladding to stairs.
style: Quiet Luxury & Warm Minimalism style interiors
project: GROUNDING GATED FAMILY MEWS
HOME IN WARM MINIMALISM
Curated and Crafted by misch_MISCH studio
For full details see or contact us:
www.mischmisch.com
studio@mischmisch.com
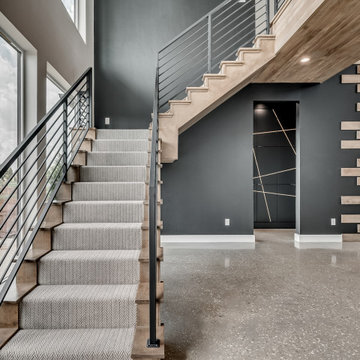
Esempio di una grande scala a "L" classica con pedata in moquette, alzata in legno e parapetto in metallo
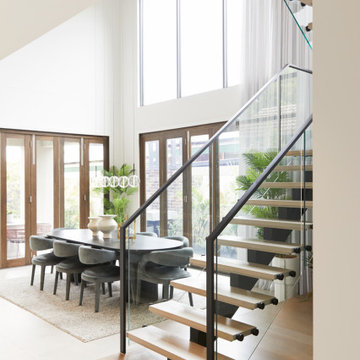
Combining beautiful elements such as Victorian Ash treads with a glass balustrade and contemporary black steel handrail, Jasper Road is both an elegant exponent of craft as well as a bold feature.
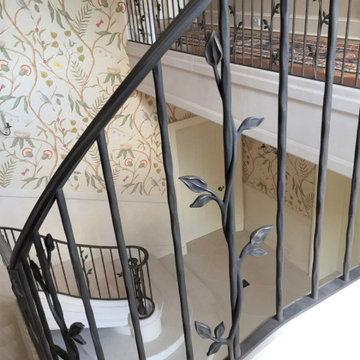
Fine Iron were commissioned to create this organic style balustrade with antique bronze patinated handrail for a large private country home.
Idee per una grande scala curva country con parapetto in metallo e carta da parati
Idee per una grande scala curva country con parapetto in metallo e carta da parati
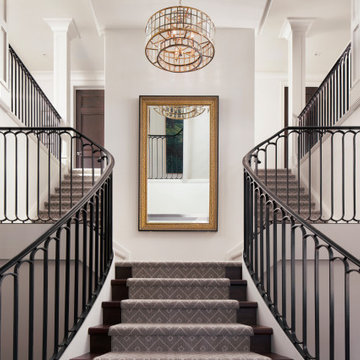
Immagine di una scala a rampa dritta classica con pedata in moquette, alzata in moquette e parapetto in metallo
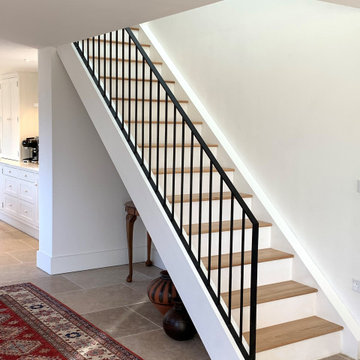
Immagine di una scala a rampa dritta minimalista di medie dimensioni con pedata in legno, alzata in legno e parapetto in metallo
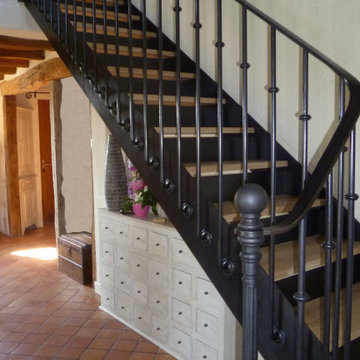
Escalier en acier et bois
Foto di una scala country con pedata in legno, alzata in metallo e parapetto in metallo
Foto di una scala country con pedata in legno, alzata in metallo e parapetto in metallo
21.616 Foto di scale con parapetto in metallo
4
