726 Foto di scale con parapetto in metallo e carta da parati
Filtra anche per:
Budget
Ordina per:Popolari oggi
21 - 40 di 726 foto
1 di 3
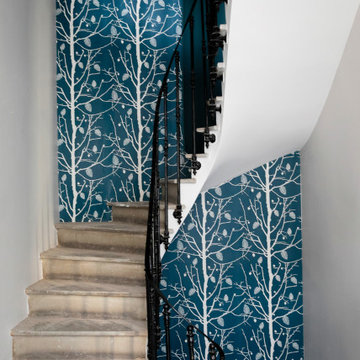
Rénovation d'une maison de maître et d'une cave viticole
Ispirazione per una scala industriale con parapetto in metallo e carta da parati
Ispirazione per una scala industriale con parapetto in metallo e carta da parati
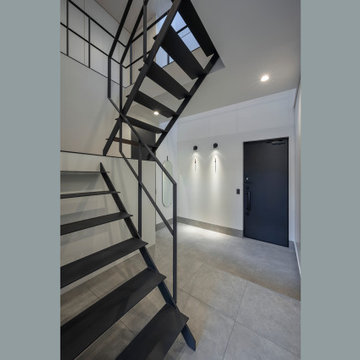
Esempio di una scala a "U" minimal di medie dimensioni con pedata in metallo, nessuna alzata, parapetto in metallo e carta da parati
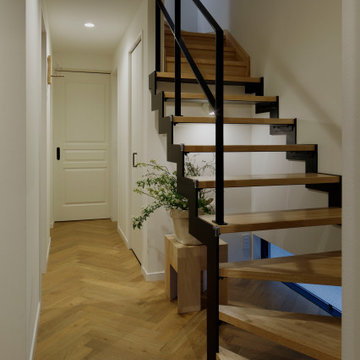
玄関を入ってすぐに目に入る鉄骨階段。
圧迫感を与えないように、ストリップ階段としました。階段下には、アートを照らす照明も備え付けています。
Idee per una scala a "L" nordica di medie dimensioni con pedata in legno, nessuna alzata, parapetto in metallo e carta da parati
Idee per una scala a "L" nordica di medie dimensioni con pedata in legno, nessuna alzata, parapetto in metallo e carta da parati
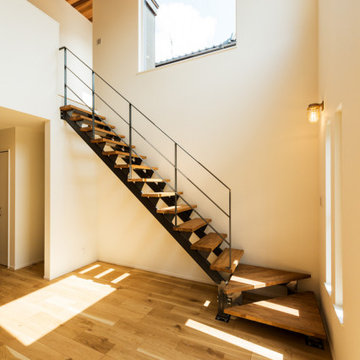
アイアンのスケルトン階段はリビングと調和したインテリアの一部となっている。
Esempio di una scala a "L" costiera con pedata in legno, nessuna alzata, parapetto in metallo e carta da parati
Esempio di una scala a "L" costiera con pedata in legno, nessuna alzata, parapetto in metallo e carta da parati
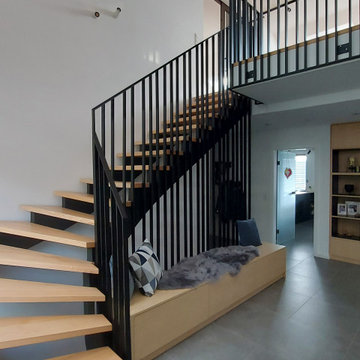
Ein Bestandshaus aus den 70er Jahren soll umgebaut und modernisiert werden.
Neben der energetischen Sanierung prägen offene lichtdurchflutete Räume,
sowie gemütliche Loungebereiche die Gestalt der zukünftigen Wohnräume.
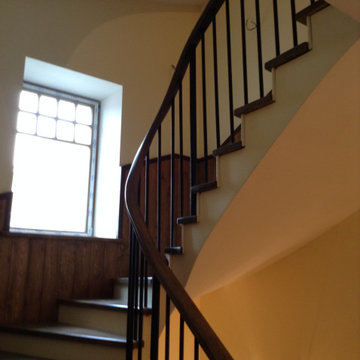
Отделка деревянной лестницы дубовыми ступенями с ограждением из трубок и гнутым поручнем
Ispirazione per una scala curva chic di medie dimensioni con pedata in legno, alzata in legno, parapetto in metallo e carta da parati
Ispirazione per una scala curva chic di medie dimensioni con pedata in legno, alzata in legno, parapetto in metallo e carta da parati
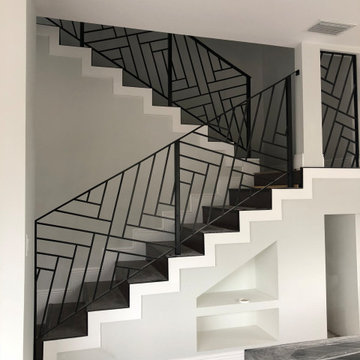
2nd Story Addition and complete home renovation of a contemporary home in Delray Beach, Florida.
Ispirazione per una grande scala curva contemporanea con pedata in legno verniciato, alzata in legno, parapetto in metallo e carta da parati
Ispirazione per una grande scala curva contemporanea con pedata in legno verniciato, alzata in legno, parapetto in metallo e carta da parati
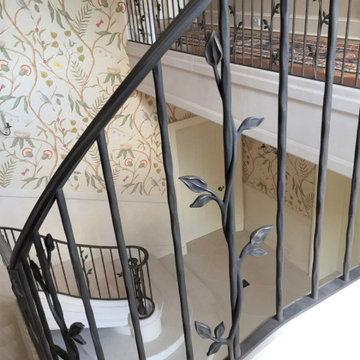
Fine Iron were commissioned to create this organic style balustrade with antique bronze patinated handrail for a large private country home.
Idee per una grande scala curva country con parapetto in metallo e carta da parati
Idee per una grande scala curva country con parapetto in metallo e carta da parati
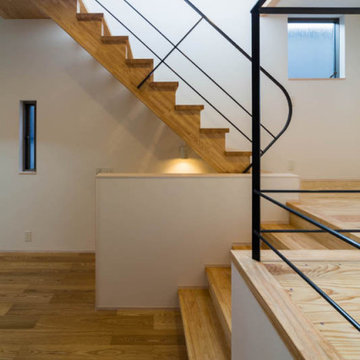
Ispirazione per una piccola scala sospesa moderna con pedata in legno, nessuna alzata, parapetto in metallo e carta da parati
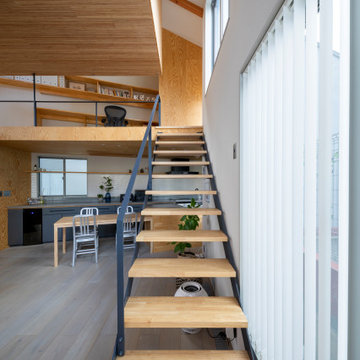
造作の鉄骨階段。
Immagine di una scala design di medie dimensioni con pedata in legno, nessuna alzata, parapetto in metallo e carta da parati
Immagine di una scala design di medie dimensioni con pedata in legno, nessuna alzata, parapetto in metallo e carta da parati
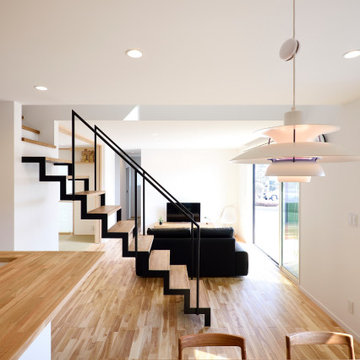
Immagine di una scala a rampa dritta etnica di medie dimensioni con pedata in legno, nessuna alzata, parapetto in metallo e carta da parati
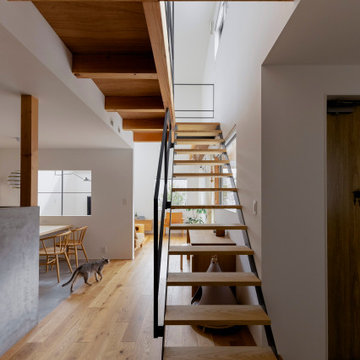
Ispirazione per una piccola scala sospesa nordica con pedata in legno, alzata in legno, parapetto in metallo e carta da parati
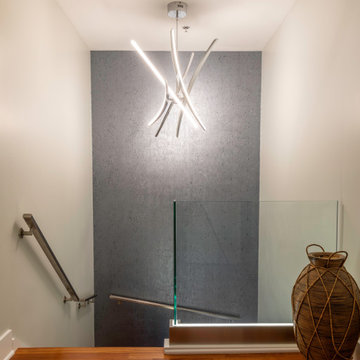
This beautiful staircase creates the perfect touch of art to a small area. The gray textured wallpaper accent the climbing wall to add contrast to the other white walls and light brown stairs. Silver handrails line the staircase and are matched with the chandelier. A half-wall made of glass is illuminated by LED lights hidden in the baseboards. At the bottom of the staircase, a fogged glass coat closet is featured along with a niche that has a Caesarstone jet black countertop piece.
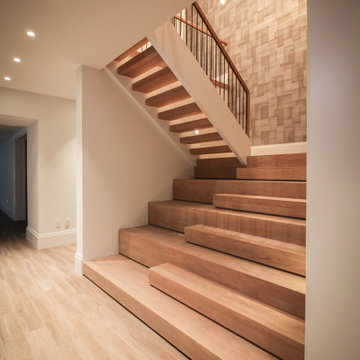
This versatile staircase doubles as seating, allowing home owners and guests to congregate by a modern wine cellar and bar. Oak steps with high risers were incorporated by the architect into this beautiful stair to one side of the thoroughfare; a riser-less staircase above allows natural lighting to create a fabulous focal point. CSC © 1976-2020 Century Stair Company. All rights reserved.
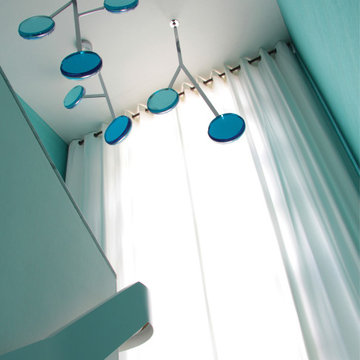
Le film culte de 1955 avec Cary Grant et Grace Kelly "To Catch a Thief" a été l'une des principales source d'inspiration pour la conception de cet appartement glamour en duplex près de Milan. Le Studio Catoir a eu carte blanche pour la conception et l'esthétique de l'appartement. Tous les meubles, qu'ils soient amovibles ou intégrés, sont signés Studio Catoir, la plupart sur mesure, de même que les cheminées, la menuiserie, les poignées de porte et les tapis. Un appartement plein de caractère et de personnalité, avec des touches ludiques et des influences rétro dans certaines parties de l'appartement.
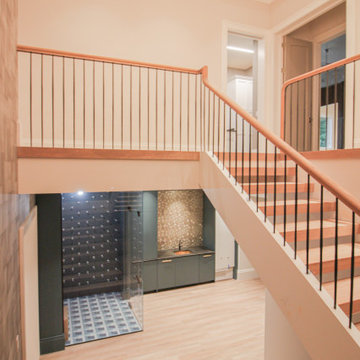
This versatile staircase doubles as seating, allowing home owners and guests to congregate by a modern wine cellar and bar. Oak steps with high risers were incorporated by the architect into this beautiful stair to one side of the thoroughfare; a riser-less staircase above allows natural lighting to create a fabulous focal point. CSC © 1976-2020 Century Stair Company. All rights reserved.
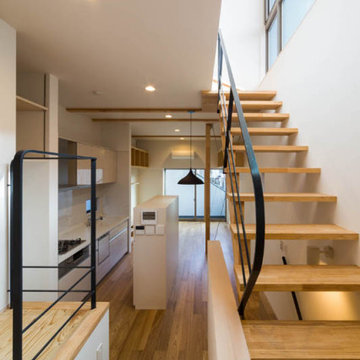
Esempio di una piccola scala sospesa minimalista con pedata in legno, nessuna alzata, parapetto in metallo e carta da parati
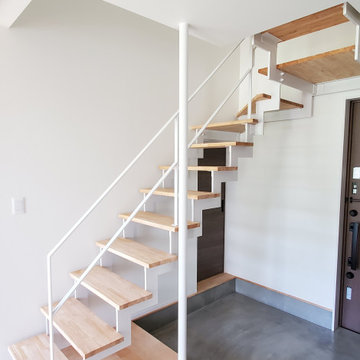
開放感たっぷりの鉄骨階段。
階段下をくぐれば和室へ入れます。
Idee per una piccola scala sospesa nordica con pedata in legno, parapetto in metallo e carta da parati
Idee per una piccola scala sospesa nordica con pedata in legno, parapetto in metallo e carta da parati
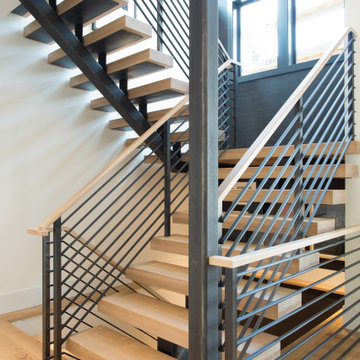
This home in West Bellevue underwent a dramatic transformation from a dated traditional design to better-than-new modern. The floor plan and flow of the home were completely updated, so that the owners could enjoy a bright, open and inviting layout. The inspiration for this home design was contrasting tones with warm wood elements and complementing metal accents giving the unique Pacific Northwest chic vibe that the clients were dreaming of.
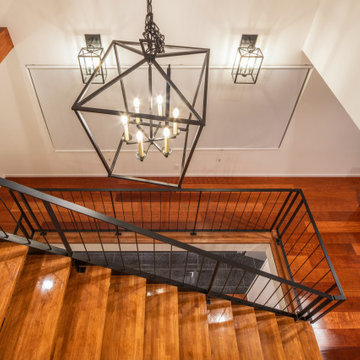
鉄骨スケルトン階段
Ispirazione per una grande scala sospesa moderna con pedata in legno, nessuna alzata, parapetto in metallo e carta da parati
Ispirazione per una grande scala sospesa moderna con pedata in legno, nessuna alzata, parapetto in metallo e carta da parati
726 Foto di scale con parapetto in metallo e carta da parati
2